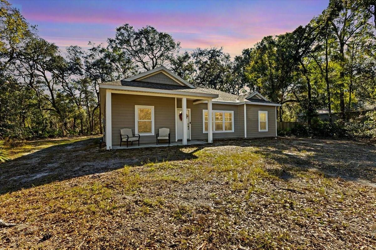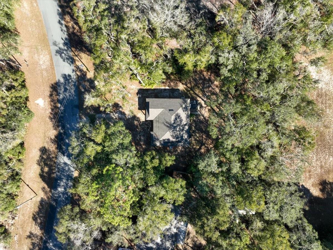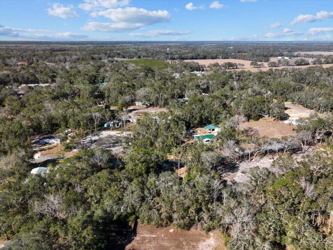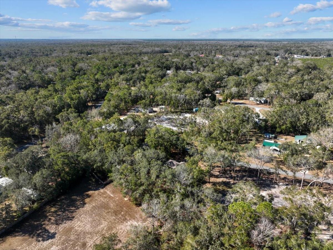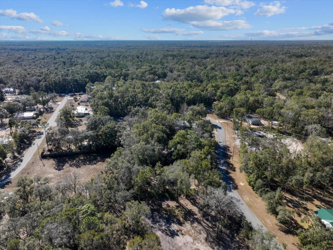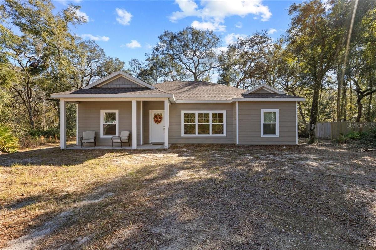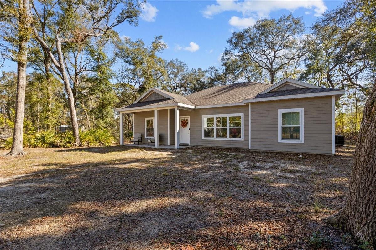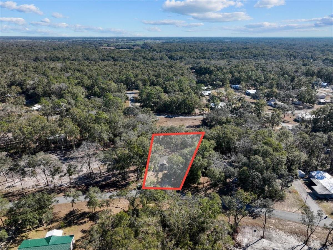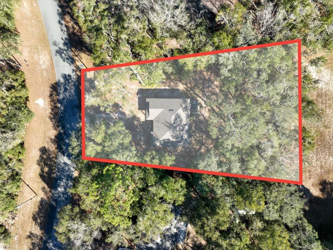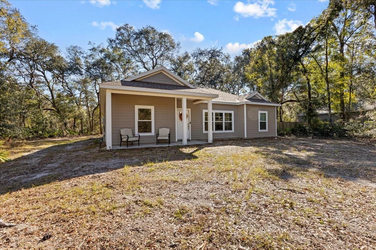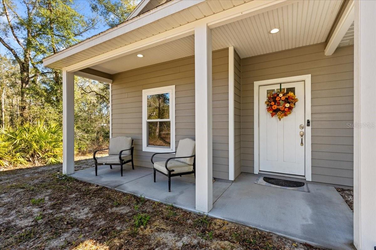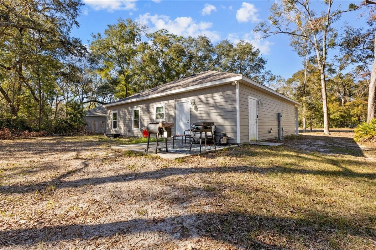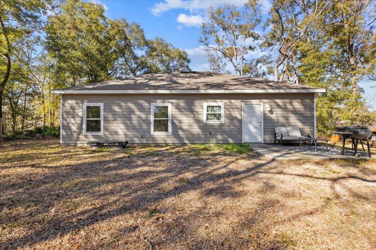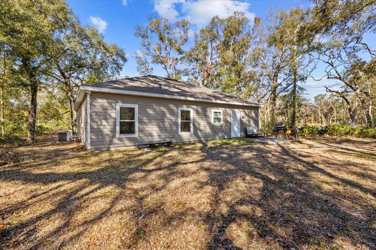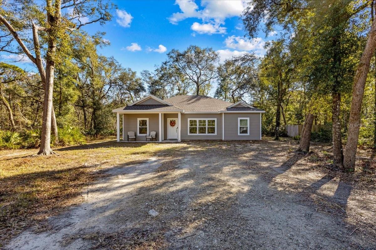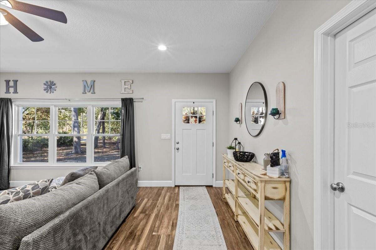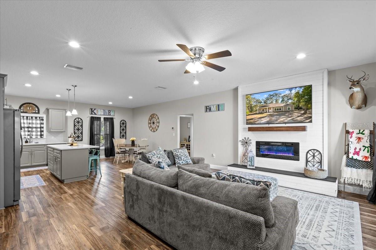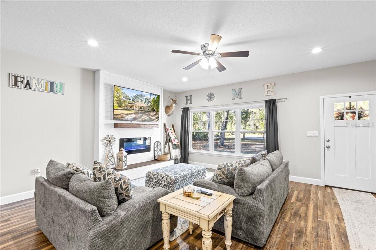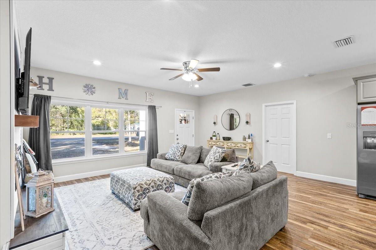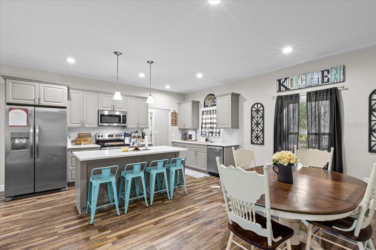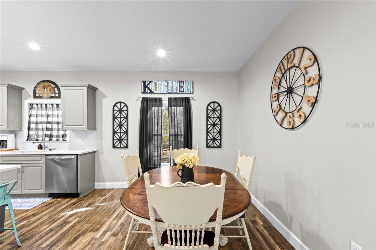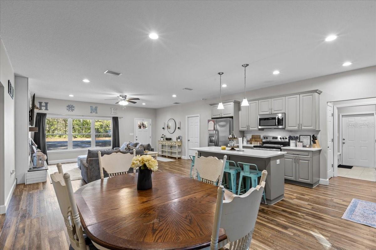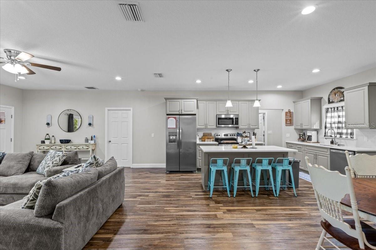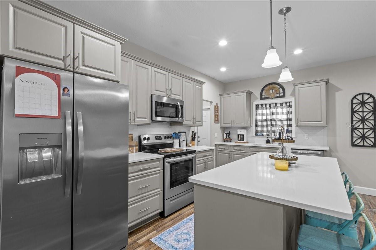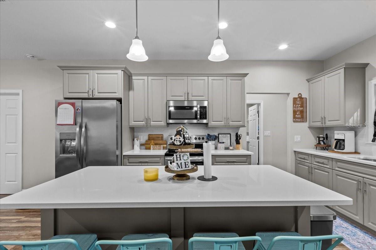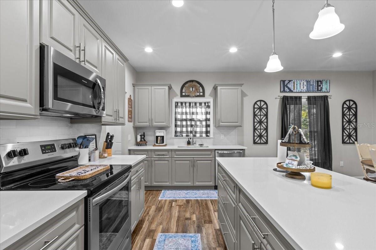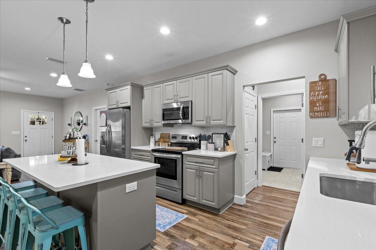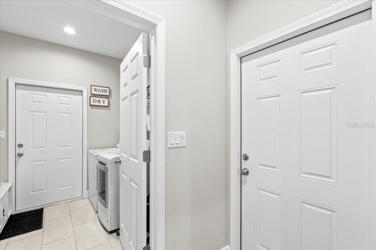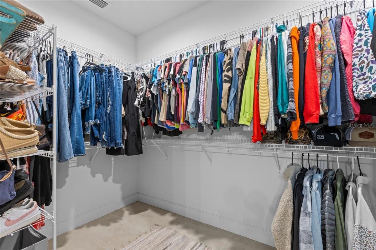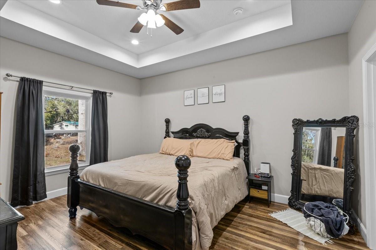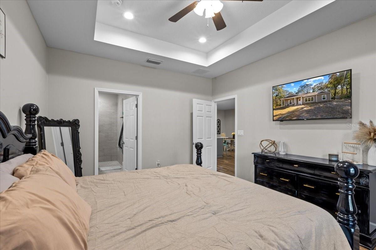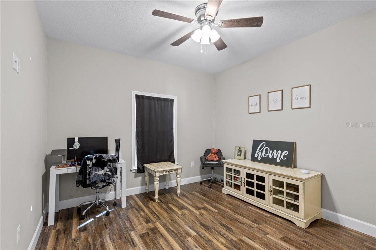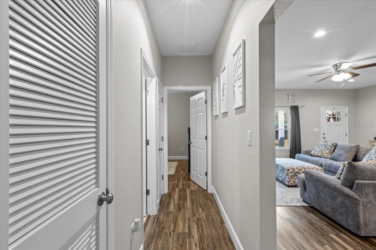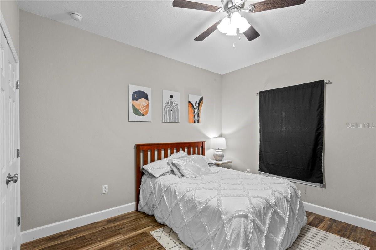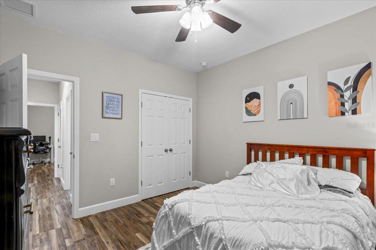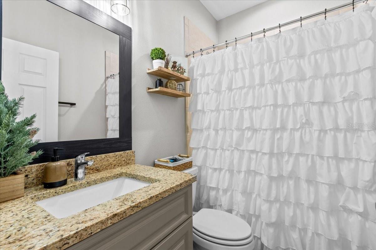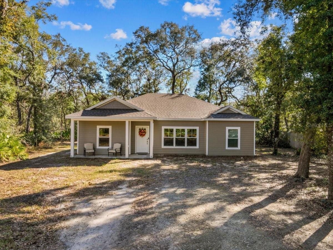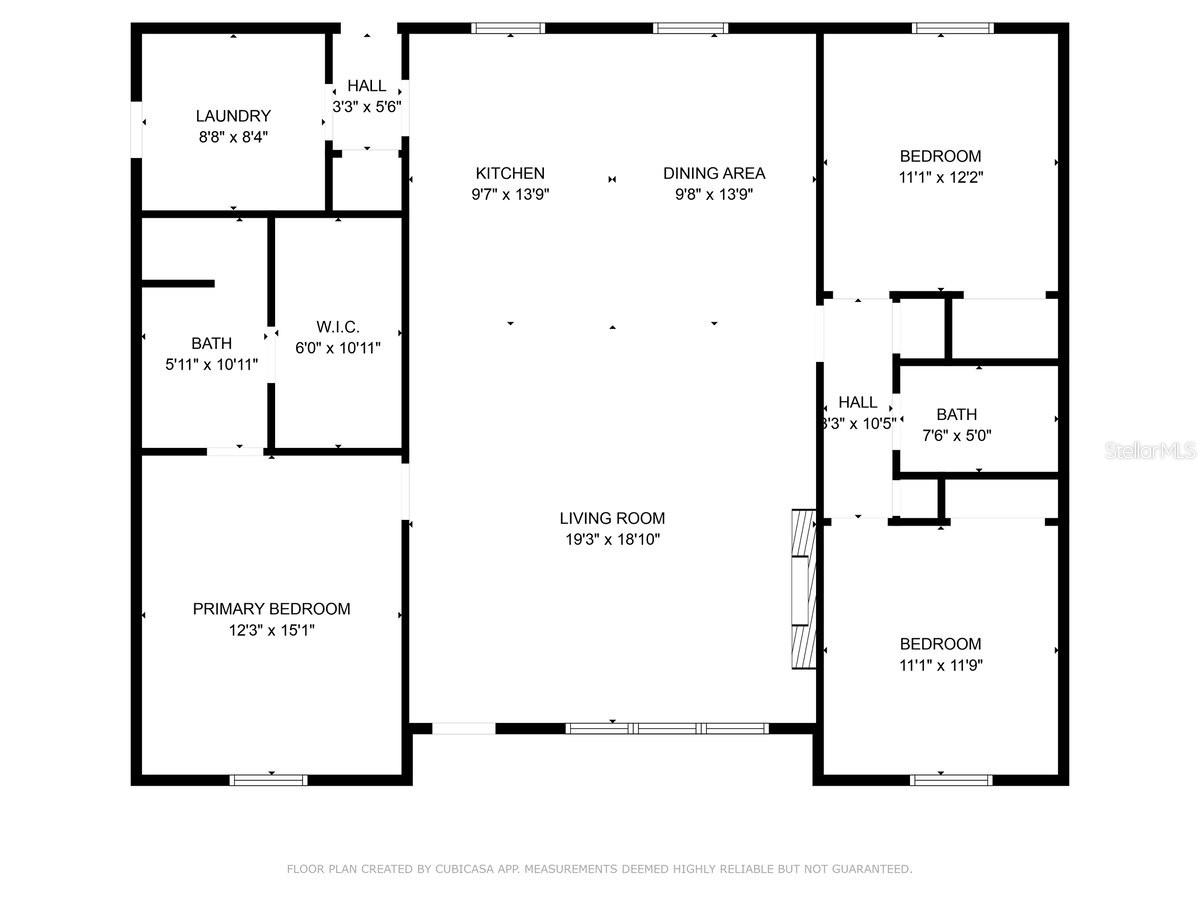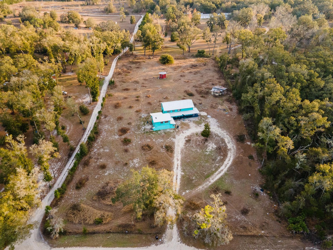17321 81 Ter, FANNING SPRINGS, FL 32693
Property Photos
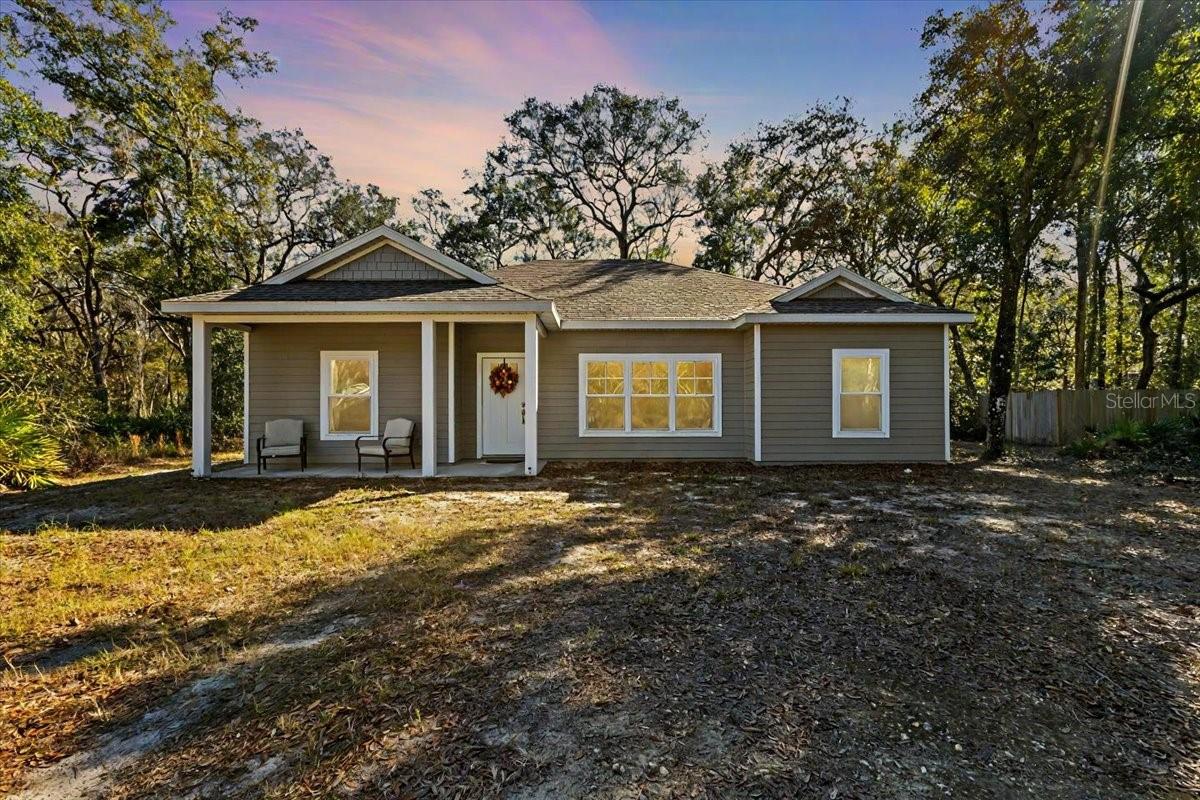
Would you like to sell your home before you purchase this one?
Priced at Only: $299,000
For more Information Call:
Address: 17321 81 Ter, FANNING SPRINGS, FL 32693
Property Location and Similar Properties
- MLS#: GC527500 ( Residential )
- Street Address: 17321 81 Ter
- Viewed: 64
- Price: $299,000
- Price sqft: $165
- Waterfront: No
- Year Built: 2023
- Bldg sqft: 1809
- Bedrooms: 3
- Total Baths: 2
- Full Baths: 2
- Days On Market: 93
- Additional Information
- Geolocation: 29.5811 / -82.909
- County: GILCHRIST
- City: FANNING SPRINGS
- Zipcode: 32693
- Subdivision: Silver Oaks
- Provided by: PRISTINE PROPERTIES TRENTON
- Contact: David Padot, Jr
- 352-474-8484

- DMCA Notice
-
DescriptionExperience modern comfort in this like new custom built 3 bedroom, 2 bathroom home. Designed with a desirable split floor plan, this home boasts an open concept layout perfect for entertaining. The stunning kitchen features custom wood cabinetry, quartz countertops, a large island, and stainless steel appliances, flowing seamlessly into the great room, complete with a cozy electric fireplace. Luxury vinyl plank flooring runs throughout the main living areas, while the bathrooms and laundry room showcase beautiful tile. The master suite is a private retreat, offering a spacious walk in closet, elegant tray ceiling, and en suite bath with a walk in shower. Additional highlights include a generous laundry room and a prime location on a beautiful 1/2 acre lot in a charming community with city water and sewer. Nestled near Fanning Springs State Park and the scenic Suwannee River, this property combines tranquility and convenience for the perfect Florida lifestyle.
Payment Calculator
- Principal & Interest -
- Property Tax $
- Home Insurance $
- HOA Fees $
- Monthly -
For a Fast & FREE Mortgage Pre-Approval Apply Now
Apply Now
 Apply Now
Apply NowFeatures
Building and Construction
- Covered Spaces: 0.00
- Exterior Features: Private Mailbox
- Flooring: Luxury Vinyl, Tile
- Living Area: 1546.00
- Roof: Shingle
Garage and Parking
- Garage Spaces: 0.00
- Open Parking Spaces: 0.00
Eco-Communities
- Water Source: Public
Utilities
- Carport Spaces: 0.00
- Cooling: Central Air
- Heating: Central, Heat Pump
- Pets Allowed: Cats OK, Dogs OK
- Sewer: Public Sewer
- Utilities: Electricity Connected, Public, Sewer Connected, Underground Utilities, Water Connected
Finance and Tax Information
- Home Owners Association Fee: 65.00
- Insurance Expense: 0.00
- Net Operating Income: 0.00
- Other Expense: 0.00
- Tax Year: 2024
Other Features
- Appliances: Dishwasher, Microwave, Range, Refrigerator
- Association Name: Loraine
- Association Phone: 352-949-8420
- Country: US
- Interior Features: Ceiling Fans(s), Open Floorplan, Split Bedroom, Thermostat, Tray Ceiling(s), Walk-In Closet(s)
- Legal Description: 28-10-14 SILVER OAKS S/D PHASE 3 LOT 104 OR BOOK 1673 PAGE 161
- Levels: One
- Area Major: 32693 - Trenton
- Occupant Type: Owner
- Parcel Number: 2139900000
- Views: 64
- Zoning Code: RES
Similar Properties
Nearby Subdivisions



