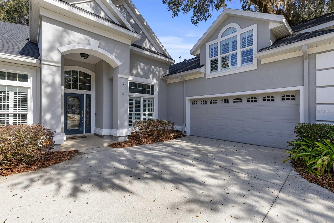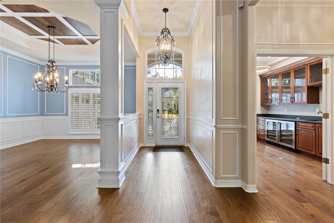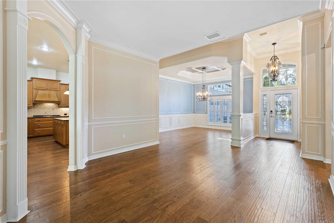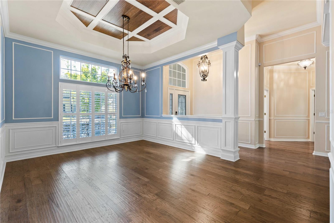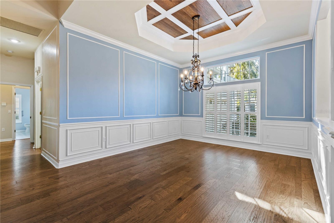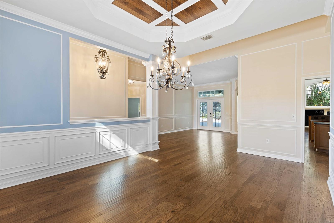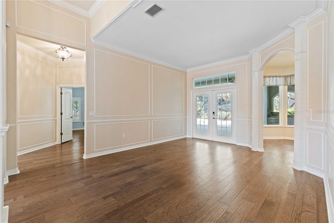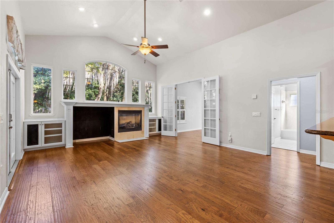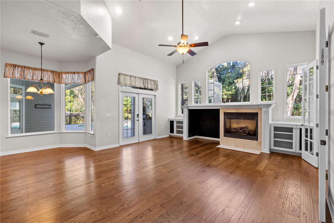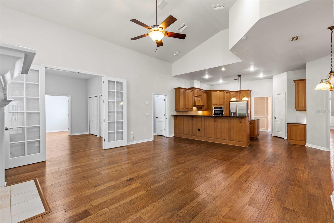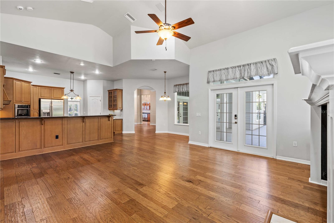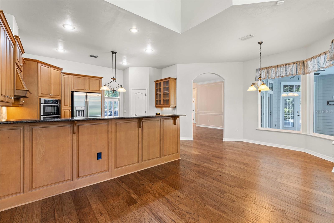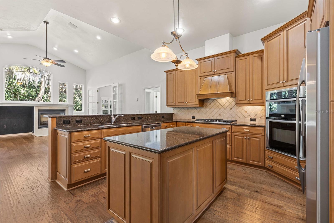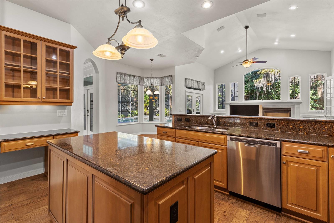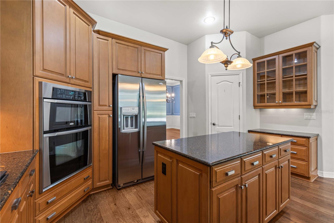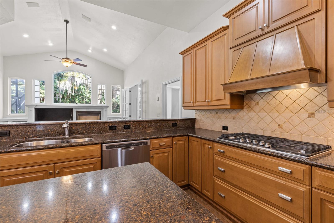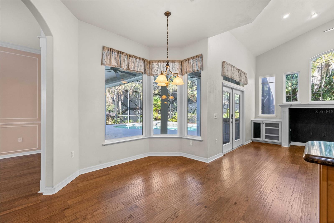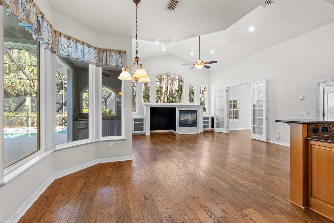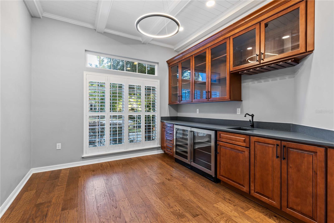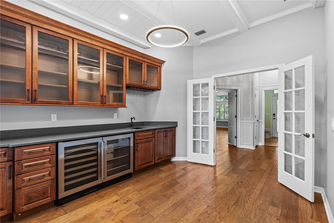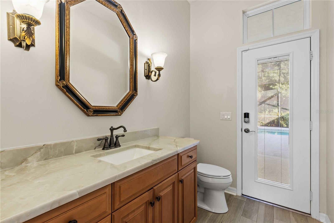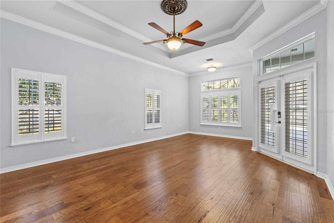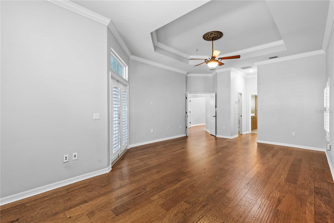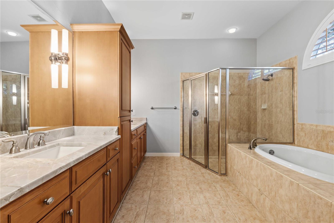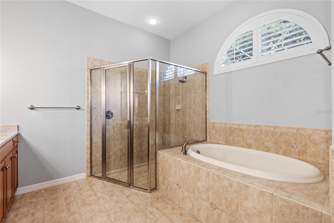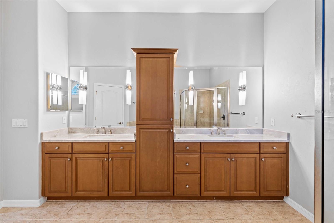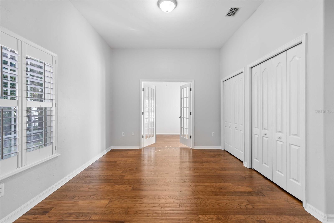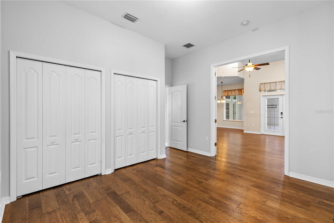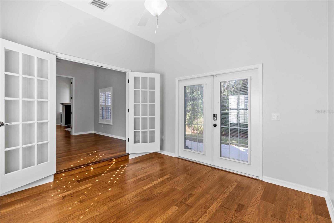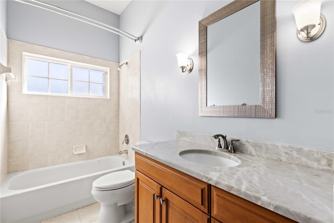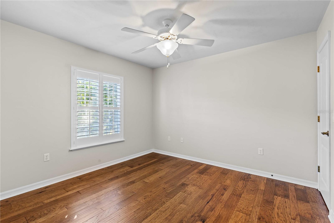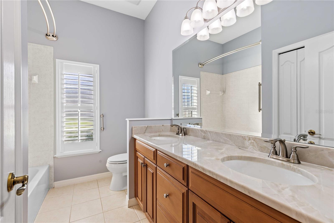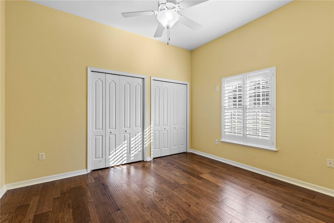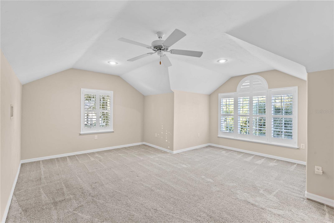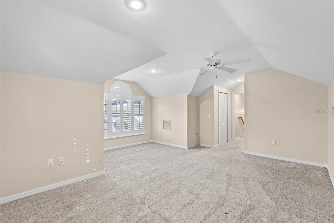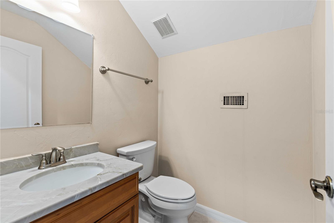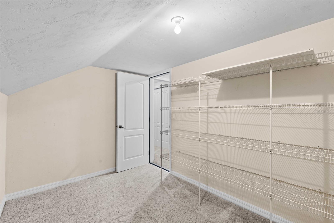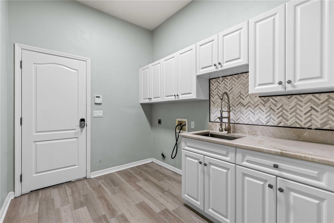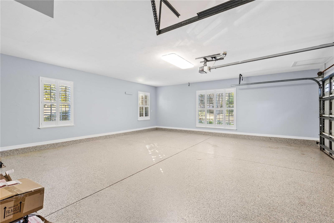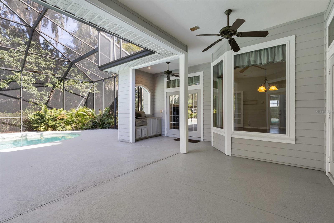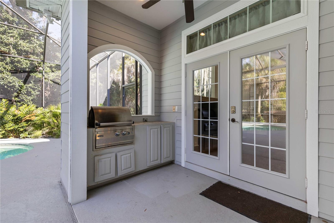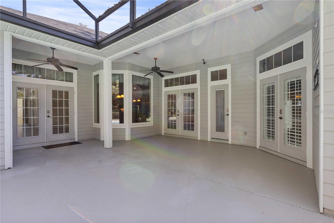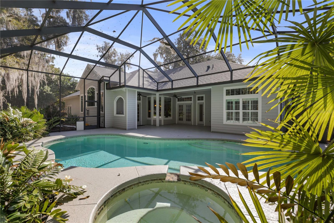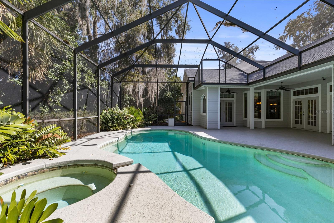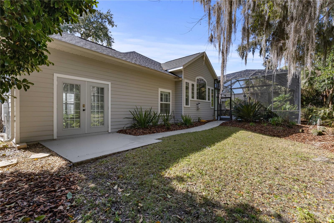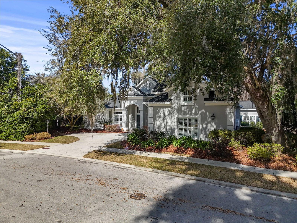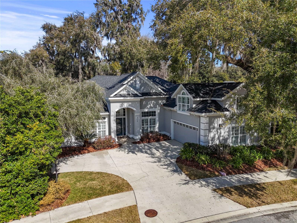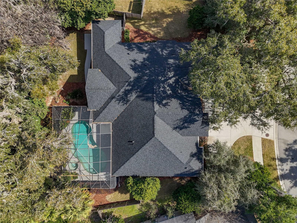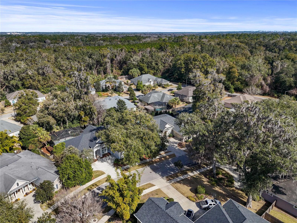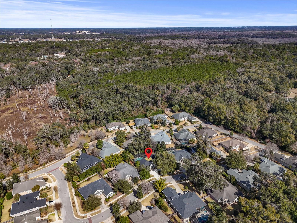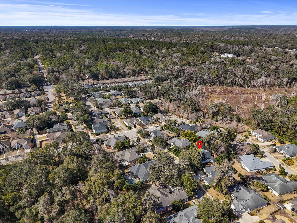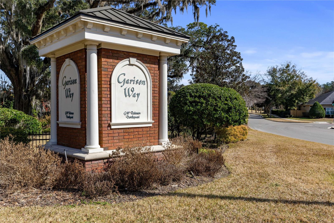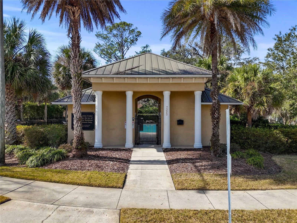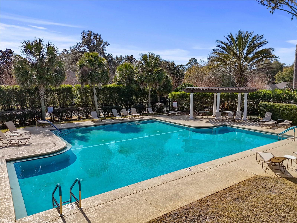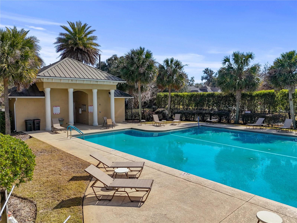7146 35th Avenue, GAINESVILLE, FL 32608
Property Photos
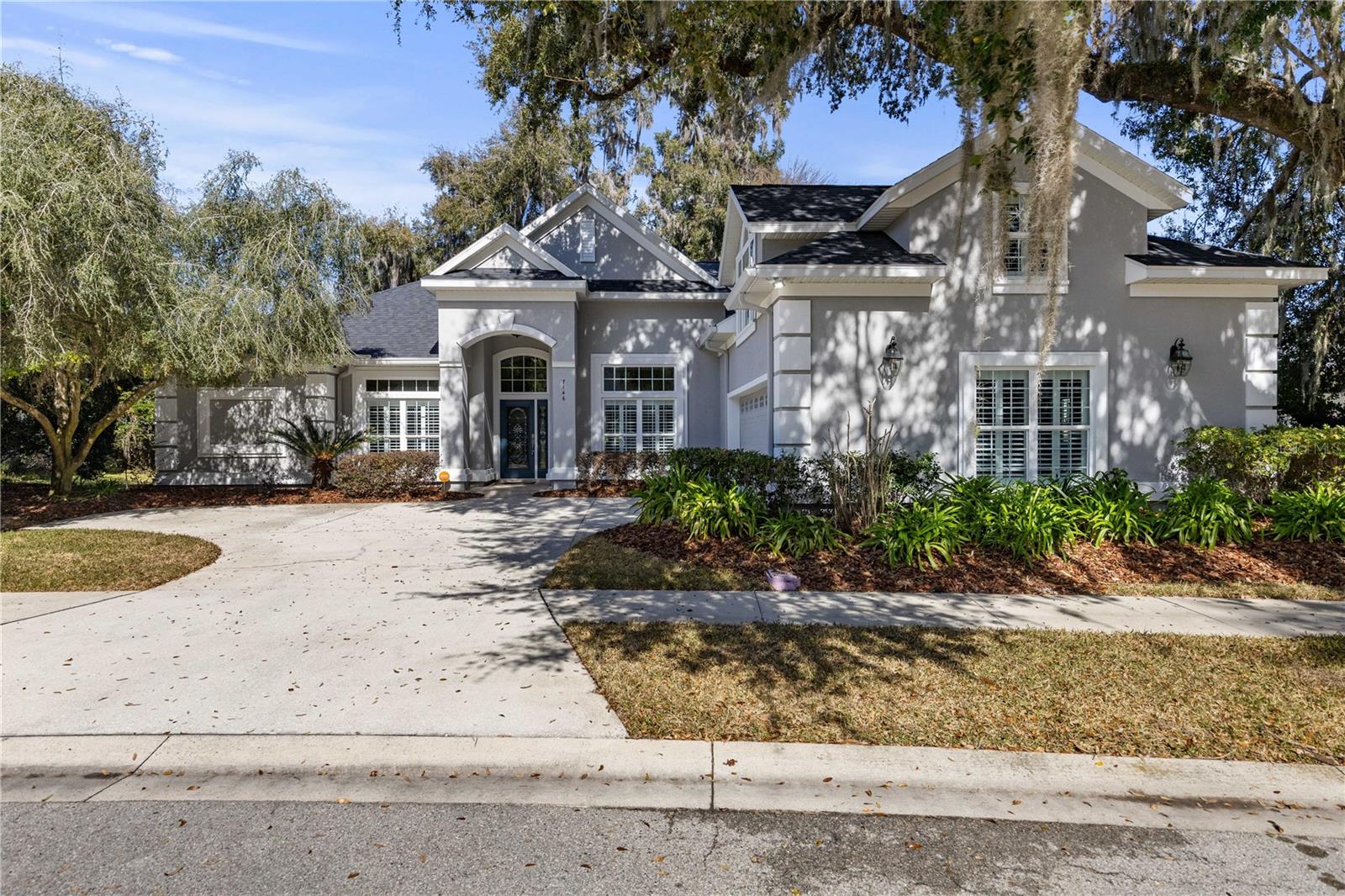
Would you like to sell your home before you purchase this one?
Priced at Only: $799,900
For more Information Call:
Address: 7146 35th Avenue, GAINESVILLE, FL 32608
Property Location and Similar Properties
- MLS#: GC527049 ( Residential )
- Street Address: 7146 35th Avenue
- Viewed: 45
- Price: $799,900
- Price sqft: $194
- Waterfront: No
- Year Built: 2006
- Bldg sqft: 4123
- Bedrooms: 5
- Total Baths: 5
- Full Baths: 3
- 1/2 Baths: 2
- Garage / Parking Spaces: 2
- Days On Market: 126
- Additional Information
- Geolocation: 29.6221 / -82.4191
- County: ALACHUA
- City: GAINESVILLE
- Zipcode: 32608
- Subdivision: Garison Way Ph 1
- Elementary School: Kimball Wiles Elementary Schoo
- Middle School: Kanapaha Middle School AL
- High School: F. W. Buchholz High School AL
- Provided by: BHHS FLORIDA REALTY
- Contact: Jeff Tice
- 352-225-4700

- DMCA Notice
-
DescriptionExecutive pool home in Garison Way. Attention to detail and exquisitely appointed, this luxury home is ready for immediate occupancy. Buyers with discerning tastes and an eye for quality and craftsmanship will appreciate all the features and benefits this home has to offer from the large, flexible floor plan of over 3,400 square feet to the lifestyle amenities including entertainment spaces, in law suite / flex space, lanai with built in gas grill area and screened, heated pool and spa. There are 5 bedrooms, 3 full baths, 2 half baths, flex room and office with a wet bar. Detail features include: Wood cabinetry, quartz countertops, hickory wood floors, quartzite and porcelain sinks, extensive wood trim including crown molding, wainscoting, coffered ceiling, dental trim, shadow box trim, ship lap and plantation shutters. Kitchen has island, gas cook top, wall mount oven and microwave, pantry, desk area and under cabinet lighting. The kitchen is open to the family room with built in cabinetry and gas fireplace. Spacious owners suite has sitting area, his & her walk in closets, French doors to lanai and luxury bath with two vanities, jetted tub and separate shower. Large 2 car garage with polyurethane shark coat epoxy floor. State of the art Vivint Home Automation system provides audio/video monitoring and remote control of door locks, thermostat, lighting and pool Equipment. Garison Way has its own private gate to adjacent Kanapaha Veterans Memorial Park with soccer fields, picnic tables and pavilions, basketball court, softball fields, roller hockey, pickleball, play areas, fitness and nature trails. Garison Way is 3 miles from the University of Florida Campus, 2 miles to Celebration Pointe shopping & dining and I 75 and 4 miles to Santa Fe College campus. Be sure to check out the 3 D virtual tour of this home to experience this fantastic and functional floor plan. Then schedule your in person tour today!
Payment Calculator
- Principal & Interest -
- Property Tax $
- Home Insurance $
- HOA Fees $
- Monthly -
For a Fast & FREE Mortgage Pre-Approval Apply Now
Apply Now
 Apply Now
Apply NowFeatures
Building and Construction
- Builder Name: GW Robinson
- Covered Spaces: 0.00
- Exterior Features: French Doors, Outdoor Grill, Rain Gutters, Sidewalk
- Fencing: Wood
- Flooring: Carpet, Ceramic Tile, Wood
- Living Area: 3418.00
- Roof: Shingle
Land Information
- Lot Features: In County, Sidewalk, Paved
School Information
- High School: F. W. Buchholz High School-AL
- Middle School: Kanapaha Middle School-AL
- School Elementary: Kimball Wiles Elementary School-AL
Garage and Parking
- Garage Spaces: 2.00
- Open Parking Spaces: 0.00
- Parking Features: Garage Door Opener
Eco-Communities
- Pool Features: Child Safety Fence, Chlorine Free, Gunite, Heated, In Ground, Pool Sweep, Screen Enclosure
- Water Source: Public
Utilities
- Carport Spaces: 0.00
- Cooling: Central Air
- Heating: Central, Natural Gas
- Pets Allowed: No
- Sewer: Public Sewer
- Utilities: BB/HS Internet Available, Cable Available, Fiber Optics, Natural Gas Connected, Public, Underground Utilities
Amenities
- Association Amenities: Park, Pool
Finance and Tax Information
- Home Owners Association Fee Includes: Common Area Taxes, Pool, Recreational Facilities
- Home Owners Association Fee: 115.00
- Insurance Expense: 0.00
- Net Operating Income: 0.00
- Other Expense: 0.00
- Tax Year: 2024
Other Features
- Appliances: Bar Fridge, Built-In Oven, Cooktop, Dishwasher, Disposal, Gas Water Heater, Microwave, Range Hood, Refrigerator, Tankless Water Heater, Wine Refrigerator
- Association Name: Bosshardt Property Management
- Association Phone: (352) 371-2118
- Country: US
- Interior Features: Built-in Features, Ceiling Fans(s), Chair Rail, Coffered Ceiling(s), Crown Molding, Eat-in Kitchen, High Ceilings, Kitchen/Family Room Combo, Open Floorplan, Primary Bedroom Main Floor, Smart Home, Solid Wood Cabinets, Split Bedroom, Stone Counters, Tray Ceiling(s), Vaulted Ceiling(s), Walk-In Closet(s), Wet Bar, Window Treatments
- Legal Description: GARISON WAY PH 1 PB 25 PG 75 LOT 18 OR 4320/1778
- Levels: Two
- Area Major: 32608 - Gainesville
- Occupant Type: Vacant
- Parcel Number: 06840-010-018
- Style: Contemporary
- Views: 45
- Zoning Code: PD
Similar Properties
Nearby Subdivisions
Arredondo Estate Unit 2-a
Brighton Park
Brytan
Chestnut Village Ph Ii Pb 35 P
Country Club Estate Mcintosh G
Country Club Estates
Country Club Manor
Country Club Manor Unit Ii
Country Club West
Eloise Gardens
Estates Of Wilds Plantation
Finley Woods
Finley Woods Ph 1a
Finley Woods Ph 1b
Finley Woods Ph 1c
Garison Way Ph 1
Garison Way Ph 2
Grand Preserve At Kanapaha
Greenleaf
Greenleaf Unit 2 Rep 1
Haile Forest
Haile Plantation
Haile Plantation Unit 26 Ph I
Haile Plantation Unit 30 Ph 1
Haile Plantation Unit 34 Ph 6
Haile Plantation Unit 35 Ph 1
Haile Plantation Unit 36 Ph 4
Hammock Ridge Unit 2
Hickory Forest
Hickory Forest 1st Add
Hickory Forest 2nd Add
Hp/the Village At Haile
Hpthe Village At Haile
Kenwood
Longleaf
Longleaf Unit 1 Ph 2
Longleaf Unit 3 Ph 6
Lugano Ph 2 Pb 34 Pg 93
Lugano Ph 3 Pb 37 Pg 54
Lugano Ph I
Mackey Hudson Tract
Madera Cluster Dev Ph 1
Madera Cluster Dev Ph 2
Mentone
Mentone Cluster Dev Ph 1
Mentone Cluster Ph 8
Mentone Cluster Ph I Repl
N/a
Oakmont
Oakmont Ph 1
Oakmont Ph 1 Unit 1a
Oakmont Ph 1 Unit 1b
Oakmont Ph 1 Unit 1d
Oakmont Ph 2 Pb 32 Pg 30
Oakmont Ph 3 Pb 35 Pg 60
Oakmont Ph 4 Pb 36 Pg 83
Oakmont Phase 1
Oaks Preserve
Prairie Bluff
Ricelands Sub
Serenola Manor
Serenola Manor Unit 3 Napier
Still Wind Cluster Ph 2
Stillwinds Cluster Ph Iii
Thousand Oaks
Tower24
Valwood
Wilds Plantation
Willow Oak Plantation



