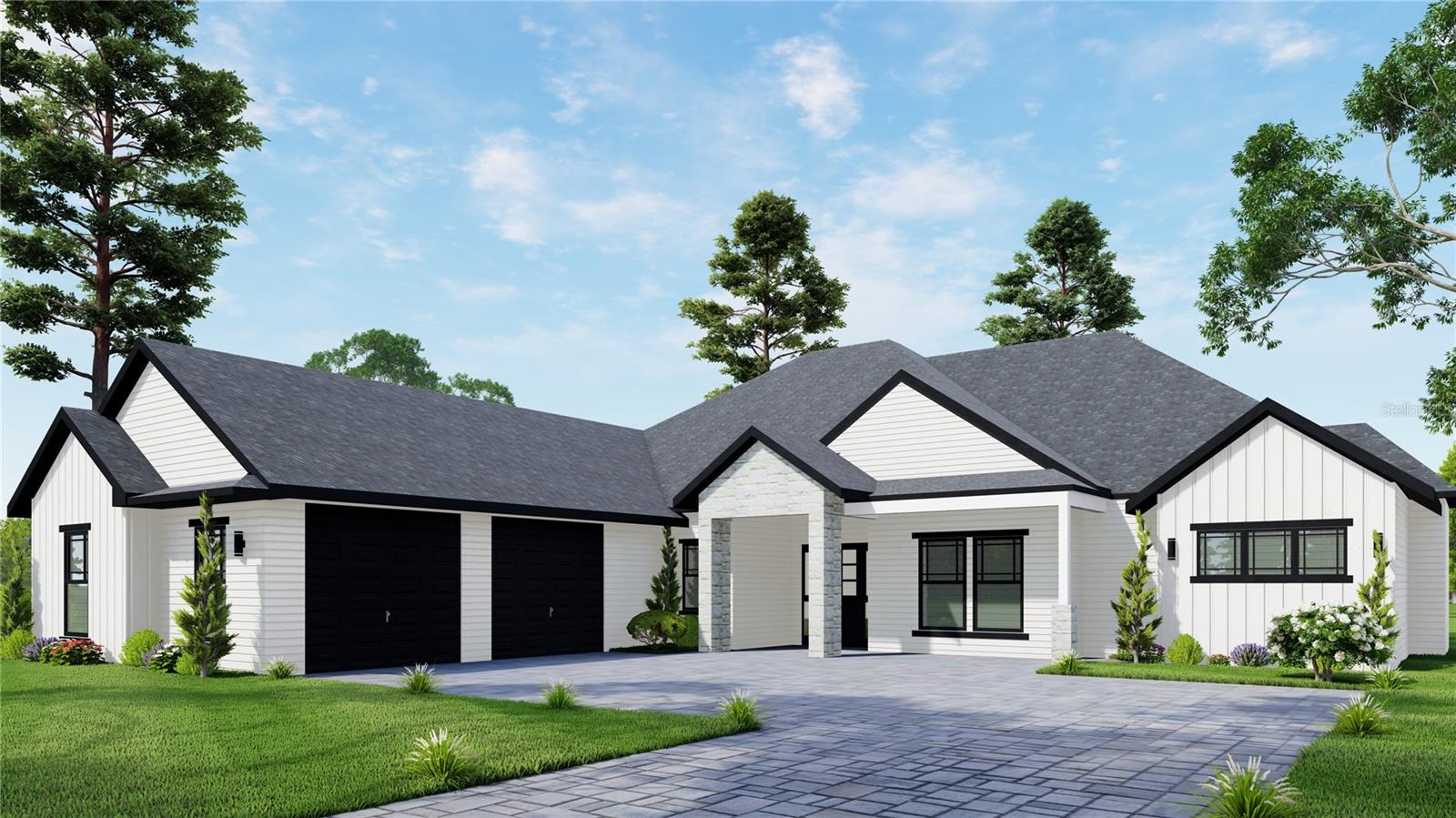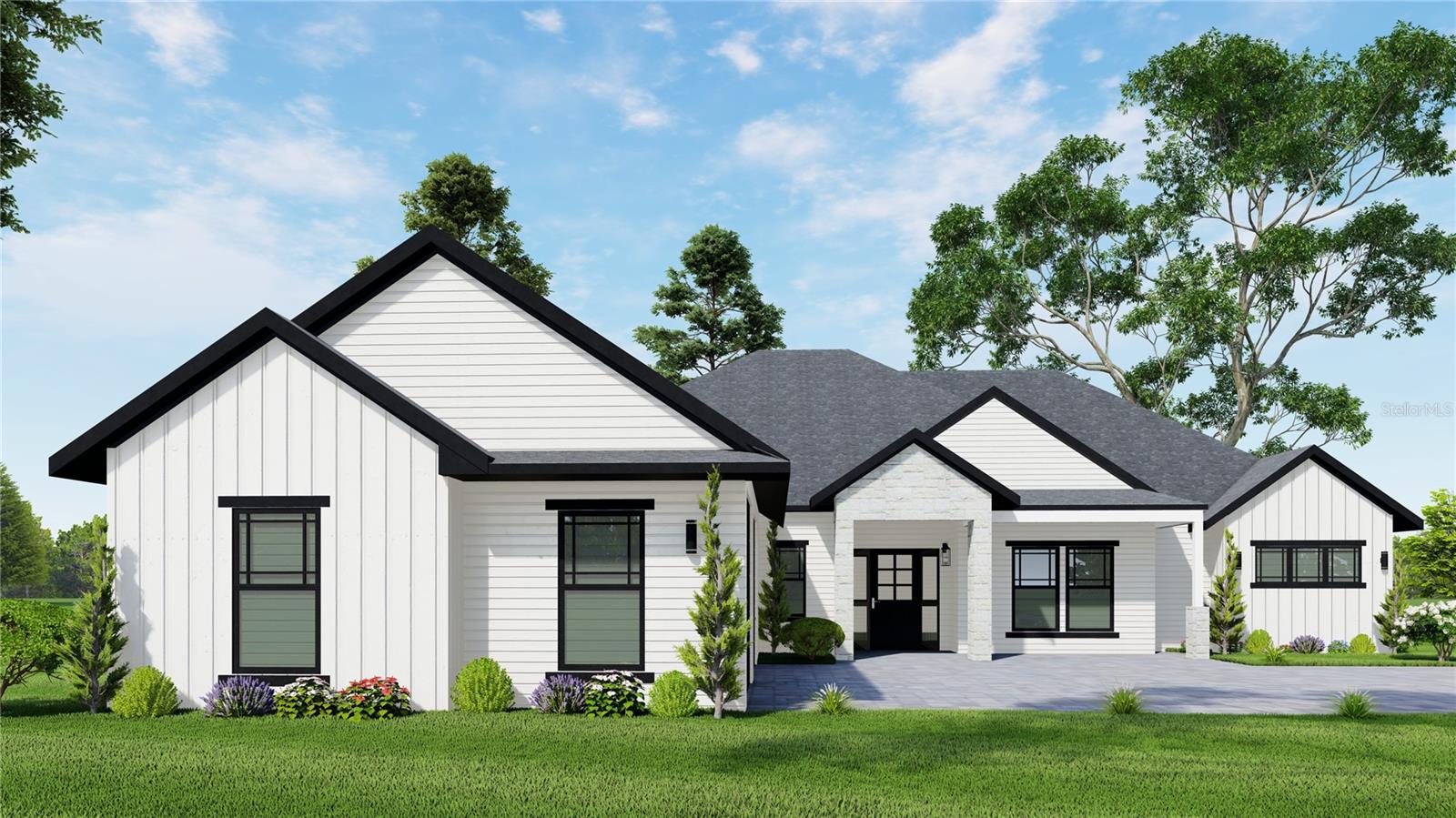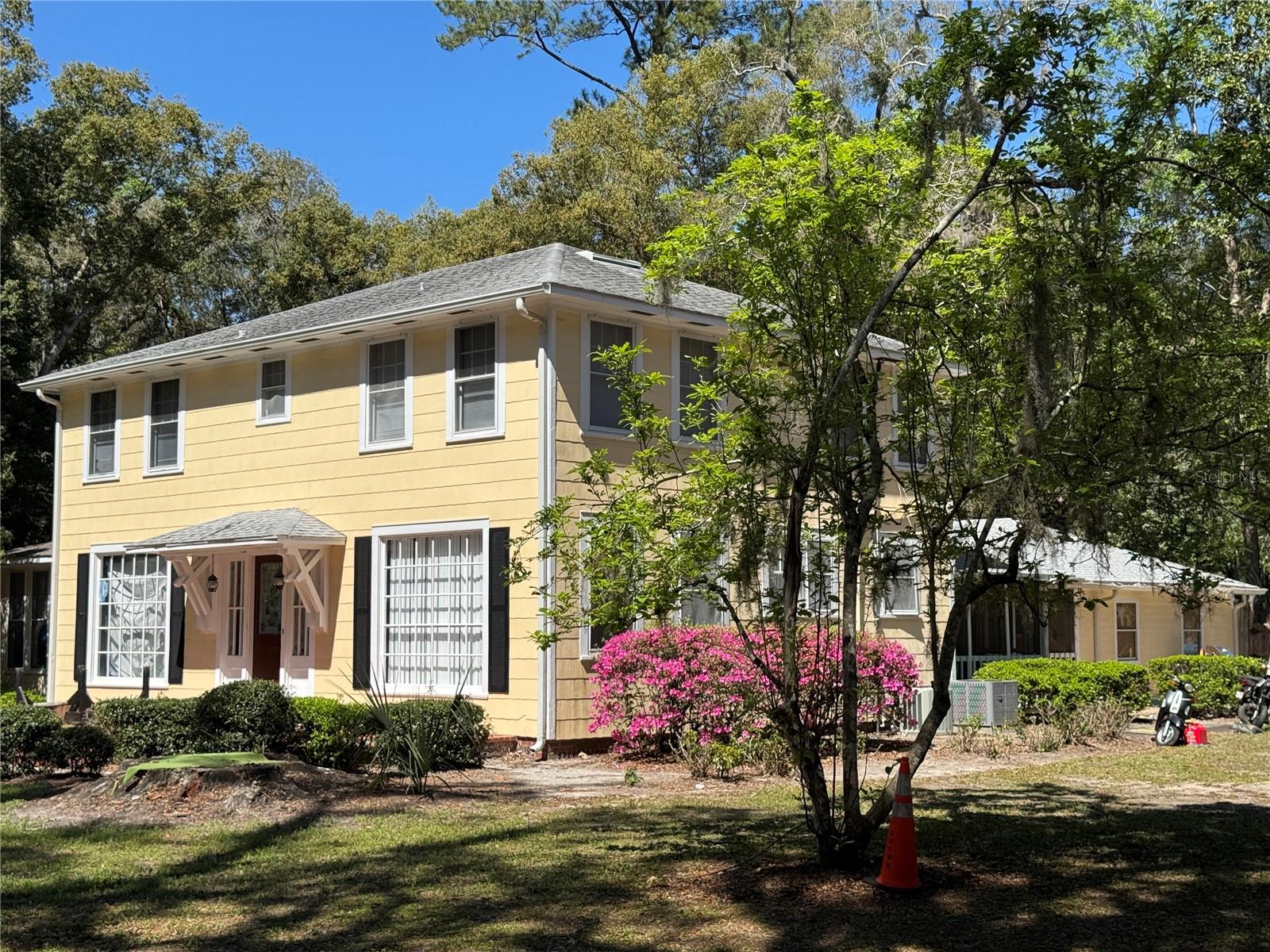1124 120th Drive, GAINESVILLE, FL 32607
Property Photos

Would you like to sell your home before you purchase this one?
Priced at Only: $759,900
For more Information Call:
Address: 1124 120th Drive, GAINESVILLE, FL 32607
Property Location and Similar Properties
- MLS#: GC521670 ( Residential )
- Street Address: 1124 120th Drive
- Viewed: 39
- Price: $759,900
- Price sqft: $183
- Waterfront: No
- Year Built: 2024
- Bldg sqft: 4153
- Bedrooms: 4
- Total Baths: 3
- Full Baths: 3
- Garage / Parking Spaces: 2
- Days On Market: 353
- Additional Information
- Geolocation: 29.6418 / -82.4714
- County: ALACHUA
- City: GAINESVILLE
- Zipcode: 32607
- Subdivision: Glorias Way
- Provided by: BOSSHARDT REALTY SERVICES LLC
- Contact: Amy Gnann
- 352-371-6100

- DMCA Notice
-
DescriptionWelcome to this exquisite 4 bedroom, 3 bathroom home nestled in the highly sought after Southwest portion of Gainesville. With its picturesque surroundings and convenient location, this property offers a perfect blend of comfort, style, and functionality for modern living. Situated in the desirable Southwest neighborhood of Gainesville, this home enjoys easy access to top rated schools, parks, shopping centers, and dining establishments. This spacious home boasts four generously sized bedrooms, providing ample space for relaxation and privacy. With three bathrooms, including a master spa like ensuite, this home offers convenience and comfort for all residents. Enjoy the open concept design, featuring a welcoming living room, perfect for entertaining guests or relaxing with family. The gourmet kitchen is equipped with modern appliances, ample cabinet space, and a breakfast bar, making it a chef's delight. Step outside to your own private retreat with a beautifully maintenance free yard, ideal for outdoor gatherings or enjoying peaceful moments. Don't miss this opportunity to own a piece of paradise in one of Gainesville's most coveted neighborhoods.
Payment Calculator
- Principal & Interest -
- Property Tax $
- Home Insurance $
- HOA Fees $
- Monthly -
For a Fast & FREE Mortgage Pre-Approval Apply Now
Apply Now
 Apply Now
Apply NowFeatures
Building and Construction
- Builder Model: 2660
- Builder Name: Fletcher Construction
- Covered Spaces: 0.00
- Exterior Features: Sidewalk, Sliding Doors
- Flooring: Luxury Vinyl, Tile
- Living Area: 2660.00
- Roof: Shingle
Property Information
- Property Condition: Completed
Garage and Parking
- Garage Spaces: 2.00
- Open Parking Spaces: 0.00
Eco-Communities
- Water Source: None
Utilities
- Carport Spaces: 0.00
- Cooling: Central Air, Zoned
- Heating: Central
- Pets Allowed: Number Limit
- Sewer: Public Sewer
- Utilities: BB/HS Internet Available, Cable Available, Electricity Available, Natural Gas Available, Sewer Connected
Finance and Tax Information
- Home Owners Association Fee: 185.00
- Insurance Expense: 0.00
- Net Operating Income: 0.00
- Other Expense: 0.00
- Tax Year: 2023
Other Features
- Appliances: Dishwasher, Disposal, Range, Range Hood, Refrigerator, Tankless Water Heater
- Association Name: Ashley Fletcher
- Association Phone: 352-224-6400
- Country: US
- Interior Features: Ceiling Fans(s), Coffered Ceiling(s), Crown Molding, Eat-in Kitchen, Open Floorplan, Walk-In Closet(s)
- Legal Description: GLORIA'S WAY PB 32 PG 67 LOT 1
- Levels: One
- Area Major: 32607 - Gainesville
- Occupant Type: Vacant
- Parcel Number: 04423-007-001
- Views: 39
- Zoning Code: RE-1
Similar Properties
Nearby Subdivisions
Avalon
Black Acres
Buckingham East
Buckingham West
Cobblefield
Cypress Pointe Ph 2
Elizabeth Place
Fairfield Ph Ii
Fletcher Heights
Fletcher Park Cluster
Fort Clarke Forest
Glorias Way
Golf Club Manor
Golf View Estates
Golfview Estates
Grand Oaks
Grand Oaks At Tower
Grand Oaks At Tower Ph I Pb 35
Granite Parke
Hamilton Heights
Hampton Ridge Ph 1
Hayes Glen
Hibiscus Park
Hibiscus Park Rep
Hisbicus Park
Midkiff Manor
Palm Terrace
Palm Terrace Shannon Howard R
Parks Edge Pb 37 Pg 49
Pepper Mill
Portofino Cluster Ph 1
Portofino Cluster Ph 2
Replat Pt Mill Run
Shands Woods
Sugarfoot Oaks
Sunningdale
Tower Oaks
Tower Oaks Ridge
Vintage View Ph Ii
Westchester Manor
Westwood
Woodland Terrace

















