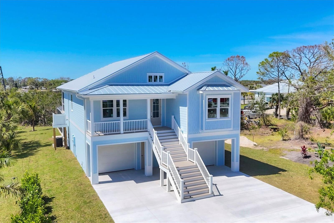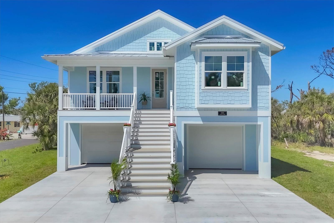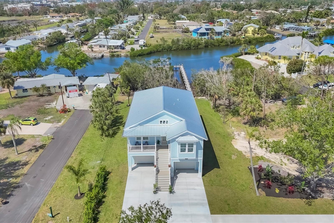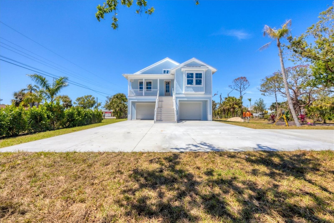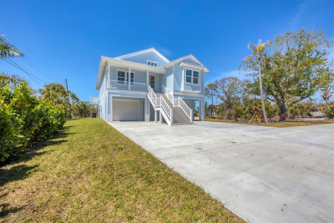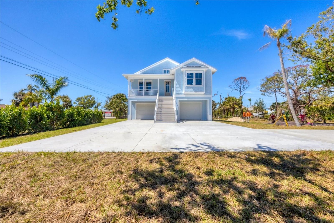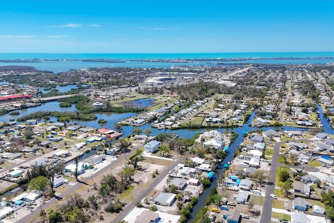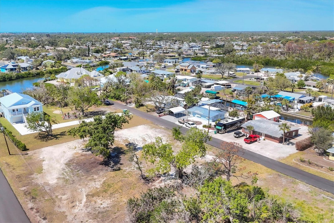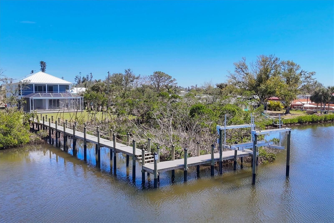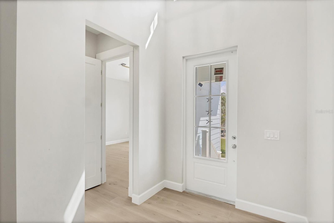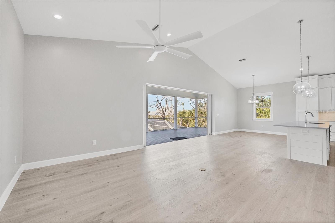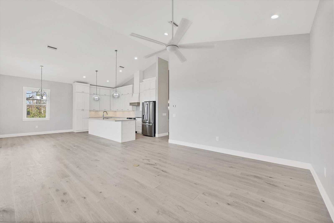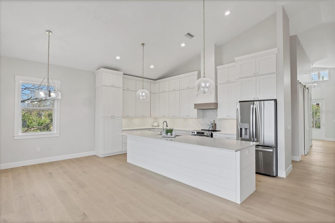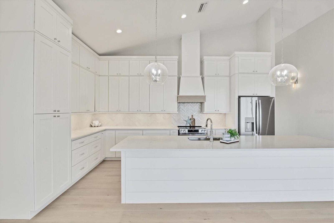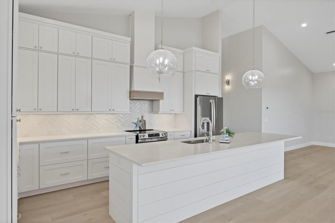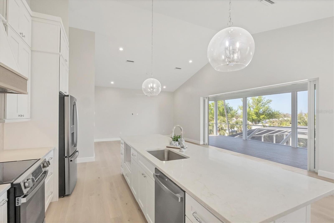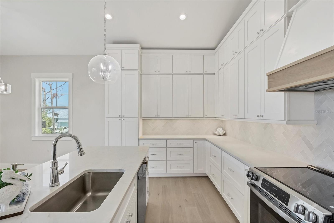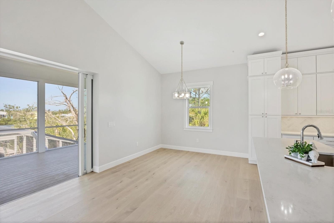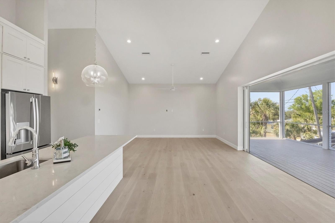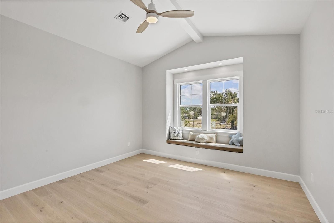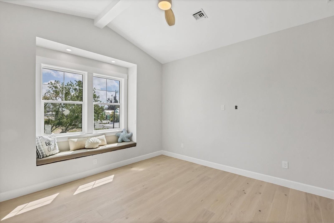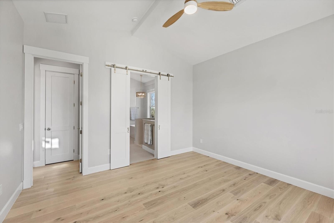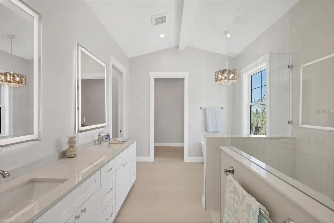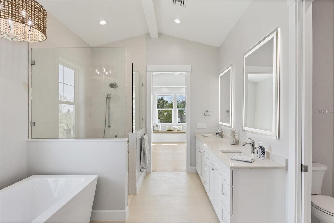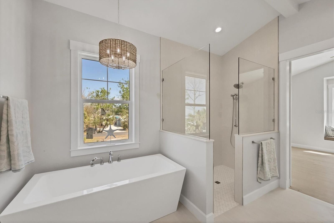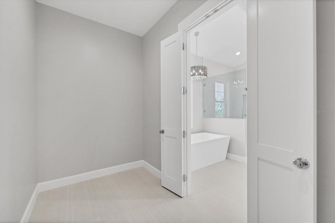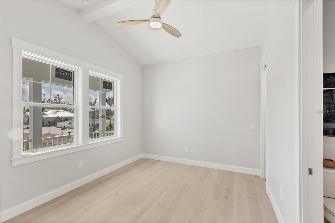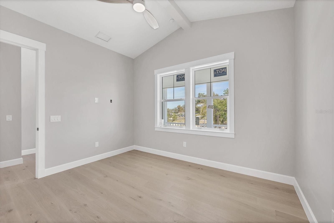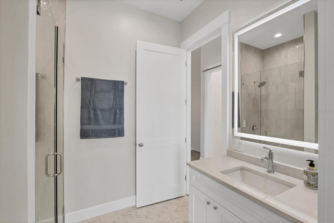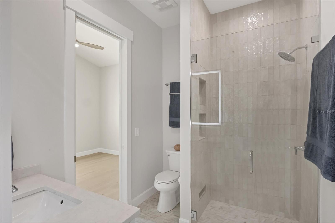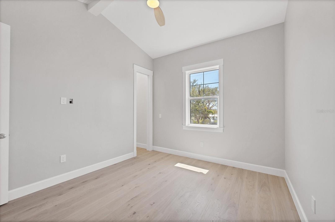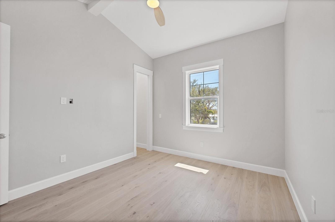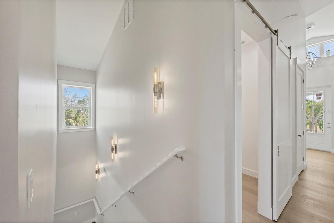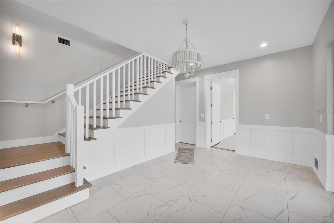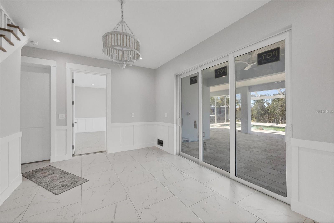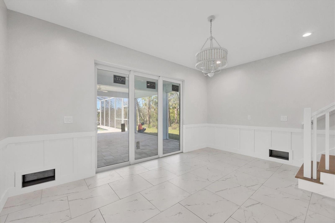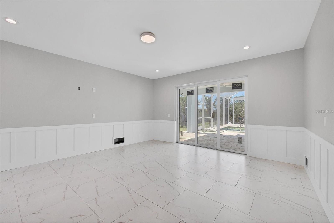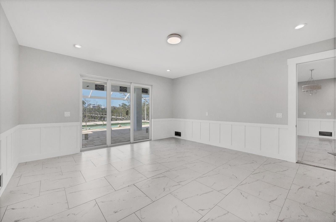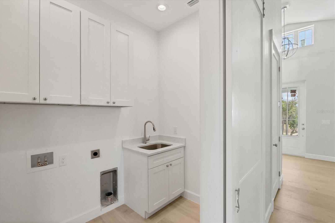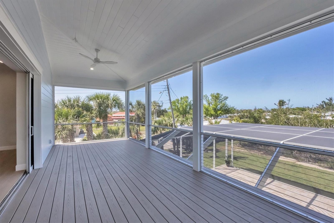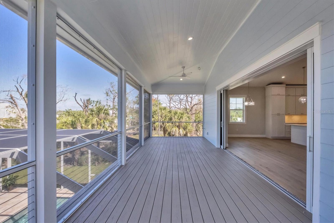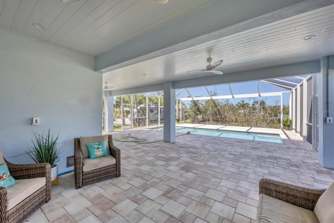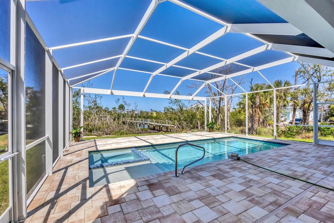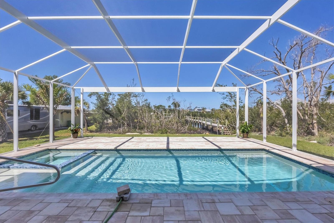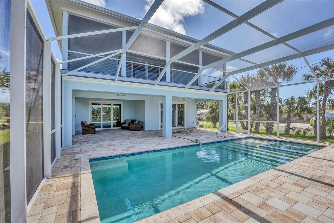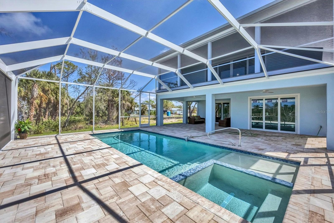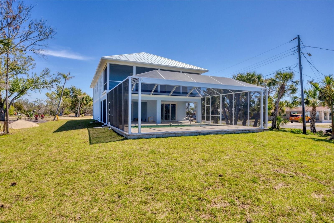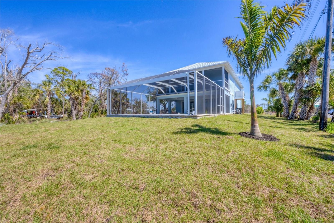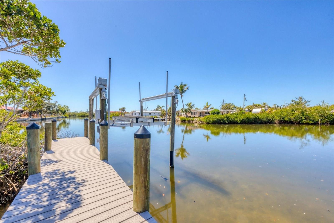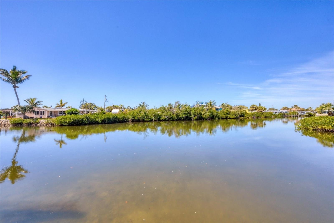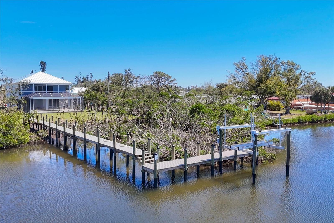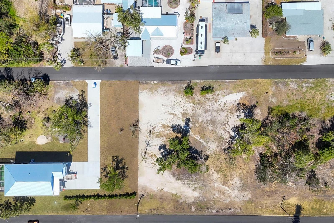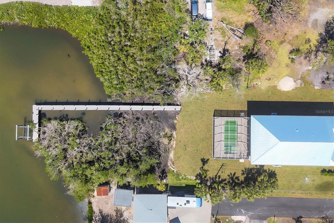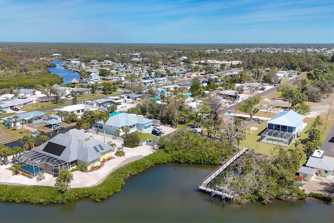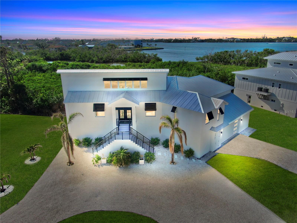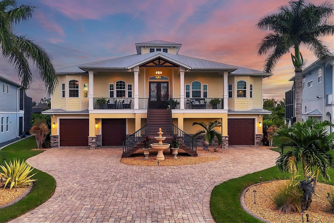1141 Andrews Street, ENGLEWOOD, FL 34224
Property Photos
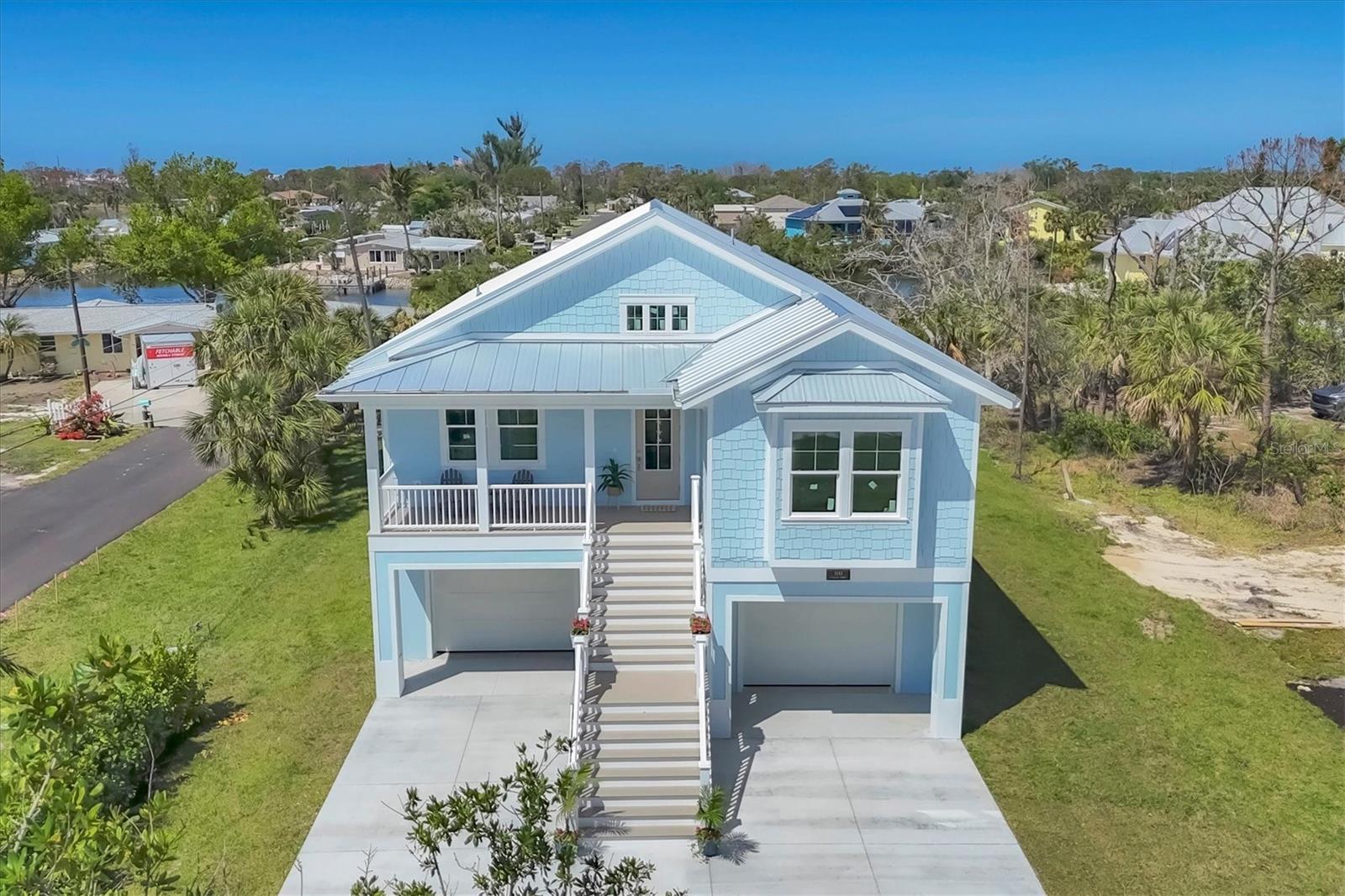
Would you like to sell your home before you purchase this one?
Priced at Only: $1,450,000
For more Information Call:
Address: 1141 Andrews Street, ENGLEWOOD, FL 34224
Property Location and Similar Properties
- MLS#: D6141752 ( Residential )
- Street Address: 1141 Andrews Street
- Viewed: 4
- Price: $1,450,000
- Price sqft: $460
- Waterfront: Yes
- Wateraccess: Yes
- Waterfront Type: Canal - Saltwater
- Year Built: 2025
- Bldg sqft: 3150
- Bedrooms: 3
- Total Baths: 2
- Full Baths: 2
- Garage / Parking Spaces: 4
- Days On Market: 16
- Additional Information
- Geolocation: 26.9396 / -82.3279
- County: CHARLOTTE
- City: ENGLEWOOD
- Zipcode: 34224
- Subdivision: Englewood Gardens 04 02a
- Provided by: PARSLEY BALDWIN REAL ESTATE
- Contact: Christina Sexton
- 941-964-2700

- DMCA Notice
-
DescriptionThis brand new coastal cottage construction is a true gem, offering the perfect blend of luxury, comfort, and waterfront living. Situated on over 1 acre of saltwater Rocky Creek Canal frontage, this Florida Cottage is ideal for those who want to enjoy the best of coastal living. Just 3 miles from the beach by car or a scenic boat ride away, you'll be able to experience the natural beauty of Florida every day. The home features 3 spacious bedrooms and 2 bathrooms, with soaring 10 foot ceilings and 12 foot peaks in the vaulted areas. The attention to detail is evident in every corner, from the impact windows and doors to the energy efficient spray foam insulation. The structure boasts a concrete stemware foundation, Hardi siding on the second floor, with Hardi Soffits and Azek trim, offering both durability and style. The tongue and groove porch ceilings on the upper level and the 5V metal roof add a charming touch to the exterior. Property is in Englewood Gardens Subdivision offering membership if available to the Englewood Gardens Beach Club Inside, you'll find engineered hardwood floors on the second floor and elegant ceramic tile on the lower level. The kitchen is a dream, with a large 9 foot island, custom cabinetry, and a powerful custom hood ventperfect for cooking and entertaining. The open layout flows seamlessly, making it ideal for both relaxing and hosting gatherings. The luxurious primary bedroom offers a peaceful retreat, with a reading nook bench that overlooks your expansive acreage. The ensuite bathroom is equally impressive, featuring a walk in shower, freestanding soaking tub, walk in closet, and his and her sinks with LED mirrors for extra lighting and modern appeal. The outdoor living space is just as spectacular, with a large pool area and expansive patioperfect for lounging and enjoying the Florida sunshine. Its also plumbed for an outdoor kitchen, should you decide to add one. Walk down the composite dock, where you can fish, relax, or simply take in the stunning views. With the western facing rear exposure, youll have the pleasure of watching breathtaking Florida sunsets every evening. This home truly offers the best in Florida living, with all the modern conveniences, natural beauty, and a serene setting. Whether you're looking for a peaceful retreat or a place to entertain, or room for a large detached garage, or RV Parking this property has everything you need. Don't miss your chance to own this exceptional waterfront home!
Payment Calculator
- Principal & Interest -
- Property Tax $
- Home Insurance $
- HOA Fees $
- Monthly -
For a Fast & FREE Mortgage Pre-Approval Apply Now
Apply Now
 Apply Now
Apply NowFeatures
Building and Construction
- Covered Spaces: 0.00
- Exterior Features: Lighting, Private Mailbox, Rain Gutters, Sliding Doors
- Flooring: Ceramic Tile, Hardwood
- Living Area: 2160.00
- Roof: Metal
Property Information
- Property Condition: Completed
Land Information
- Lot Features: FloodZone, In County, Irregular Lot, Oversized Lot, Street Dead-End
Garage and Parking
- Garage Spaces: 4.00
- Open Parking Spaces: 0.00
Eco-Communities
- Green Energy Efficient: Construction, Doors, Insulation, Windows
- Pool Features: Heated, In Ground, Lighting, Salt Water, Screen Enclosure
- Water Source: Public
Utilities
- Carport Spaces: 0.00
- Cooling: Central Air
- Heating: Heat Pump
- Sewer: Public Sewer
- Utilities: Cable Available, Electricity Connected, Fiber Optics, Public, Sewer Connected, Water Connected
Finance and Tax Information
- Home Owners Association Fee: 0.00
- Insurance Expense: 0.00
- Net Operating Income: 0.00
- Other Expense: 0.00
- Tax Year: 2024
Other Features
- Appliances: Dishwasher, Electric Water Heater, Microwave, Range, Range Hood, Refrigerator
- Country: US
- Furnished: Unfurnished
- Interior Features: Cathedral Ceiling(s), Ceiling Fans(s), Eat-in Kitchen, High Ceilings, Kitchen/Family Room Combo, Living Room/Dining Room Combo, Open Floorplan, Solid Surface Counters, Solid Wood Cabinets, Stone Counters, Vaulted Ceiling(s)
- Legal Description: KCO 000 0000 0001 KATIES COVE LT 1 4888/285 3362760 3364010
- Levels: Two
- Area Major: 34224 - Englewood
- Occupant Type: Vacant
- Parcel Number: 412005258001
- Style: Bungalow, Coastal, Cottage, Elevated, Florida
- View: Pool, Trees/Woods, Water
- Zoning Code: RSF3.5
Similar Properties
Nearby Subdivisions
A B Dixon
Bay Harbor Estate
Breezewood Manor
Casa De Meadows
Coco Bay
Dixson A B
E.a. Stanley Lampps
Eagle Preserve Estates
Eagle Preserve Estates Un 02
East Englewood
Englewood Gardens 04 02a
Englewood Isles
Grove City
Grove City Cove
Grove City Shores
Grove City Shores E 07
Grove City Shores U 02
Grove City Terrace
Groveland
Gulf Aire
Gulf Aire 1st Add
Gulf Wind
Gulfwind Villas Ph 03
Gulfwind Villas Ph 07
Hammocksvillas Ph 02
Hidden Waters
Hidden Waters Sub
Hol Mob Estates 2nd Add
Island Lakes At Coco Bay
Landings On Lemon Bay
May Terrace
Not Applicable
Oak Hollow As
Oyster Creek
Oyster Creek Ph 01
Oyster Creek Ph 02
Oyster Crk Ph 02 Prcl C 01a
Palm Lake At Coco Bay
Palm Lake Estates
Palm Lake Ests Sec 1
Palm Point
Pine Cove
Pine Cove Boat
Pine Lake
Pines On Bay
Port Charlotte
Port Charlotte R Sec 65
Port Charlotte Sec 062
Port Charlotte Sec 063
Port Charlotte Sec 064
Port Charlotte Sec 065
Port Charlotte Sec 069
Port Charlotte Sec 073
Port Charlotte Sec 074
Port Charlotte Sec 084
Port Charlotte Sec 62
Port Charlotte Sec 64
Port Charlotte Sec 65
Port Charlotte Sec 74
Port Charlotte Sub Sec 64
Port Charlotte Sub Sec 69
River Edge 02
Rocky Creek Gardens
Rocky Crk Gardens
Sandalhaven Estates Ph 02
Shamrock Shores
Shamrock Shores 1st Add
Walden
Wildflower
Woodbridge
Zzz



