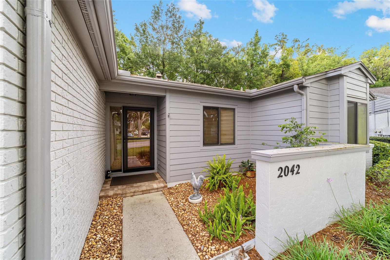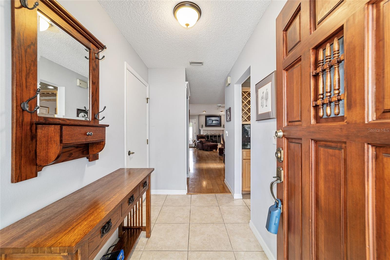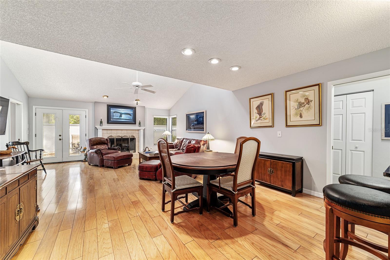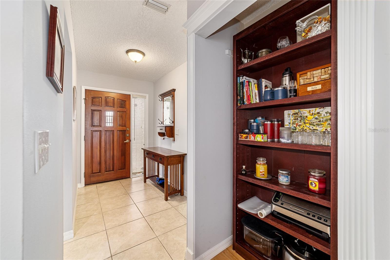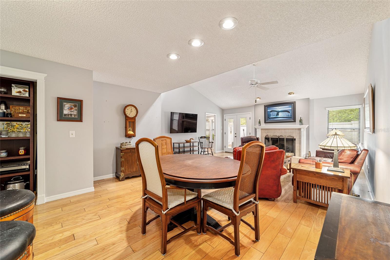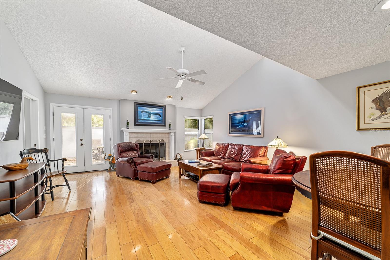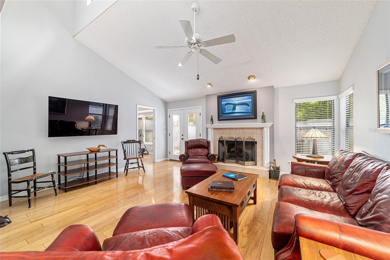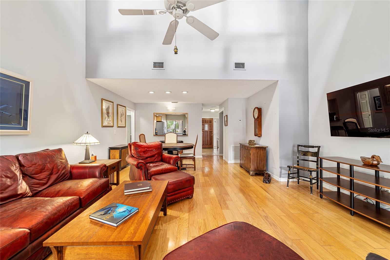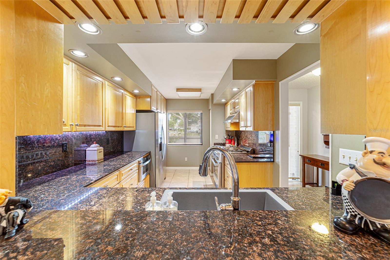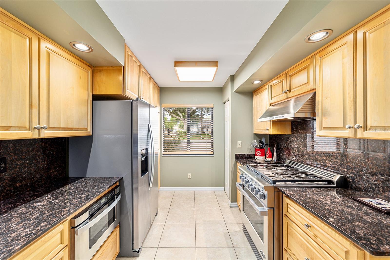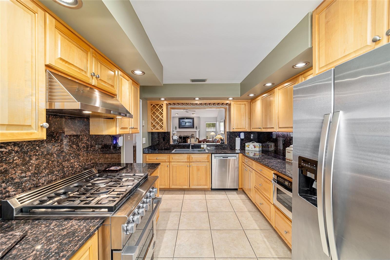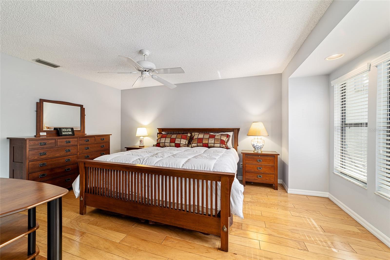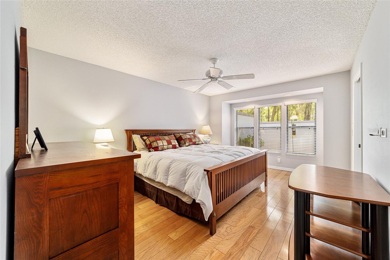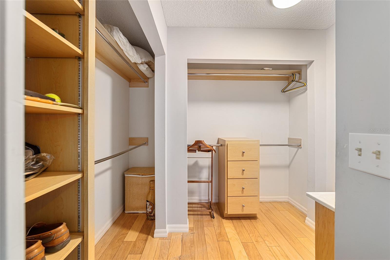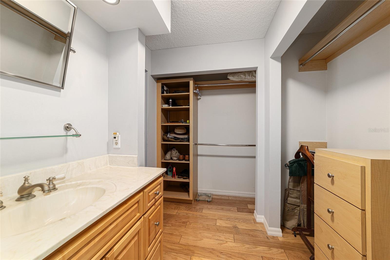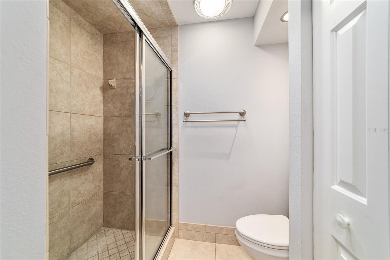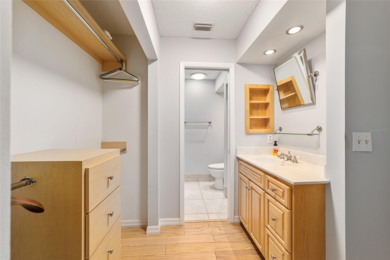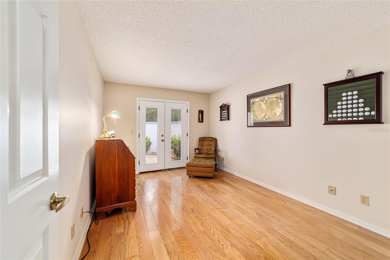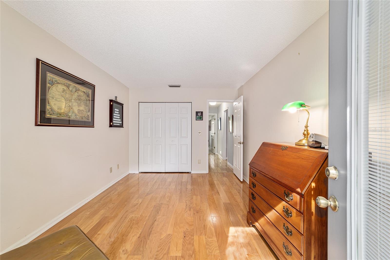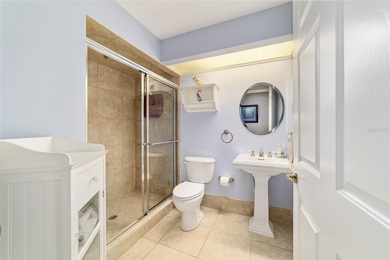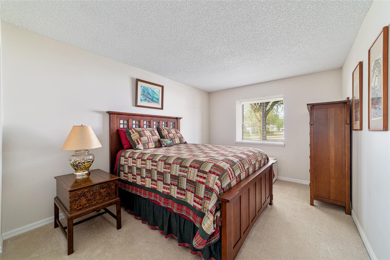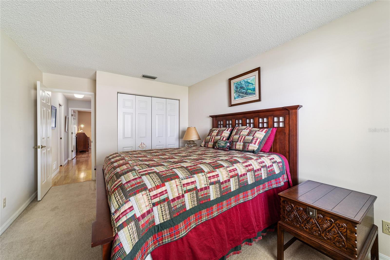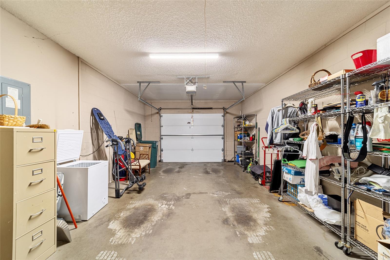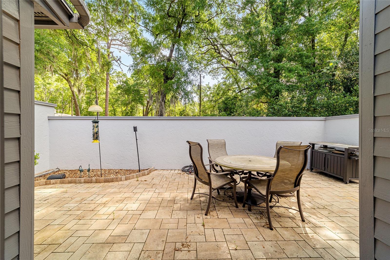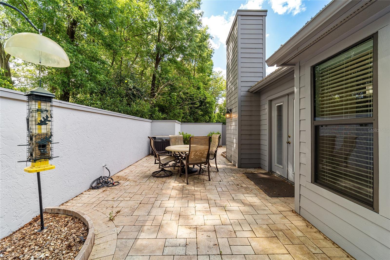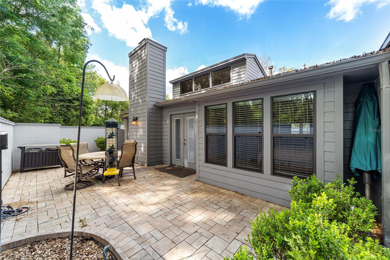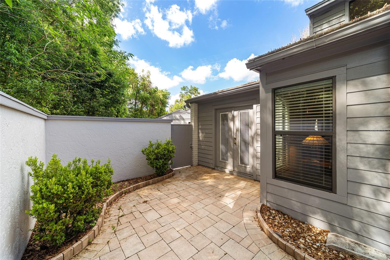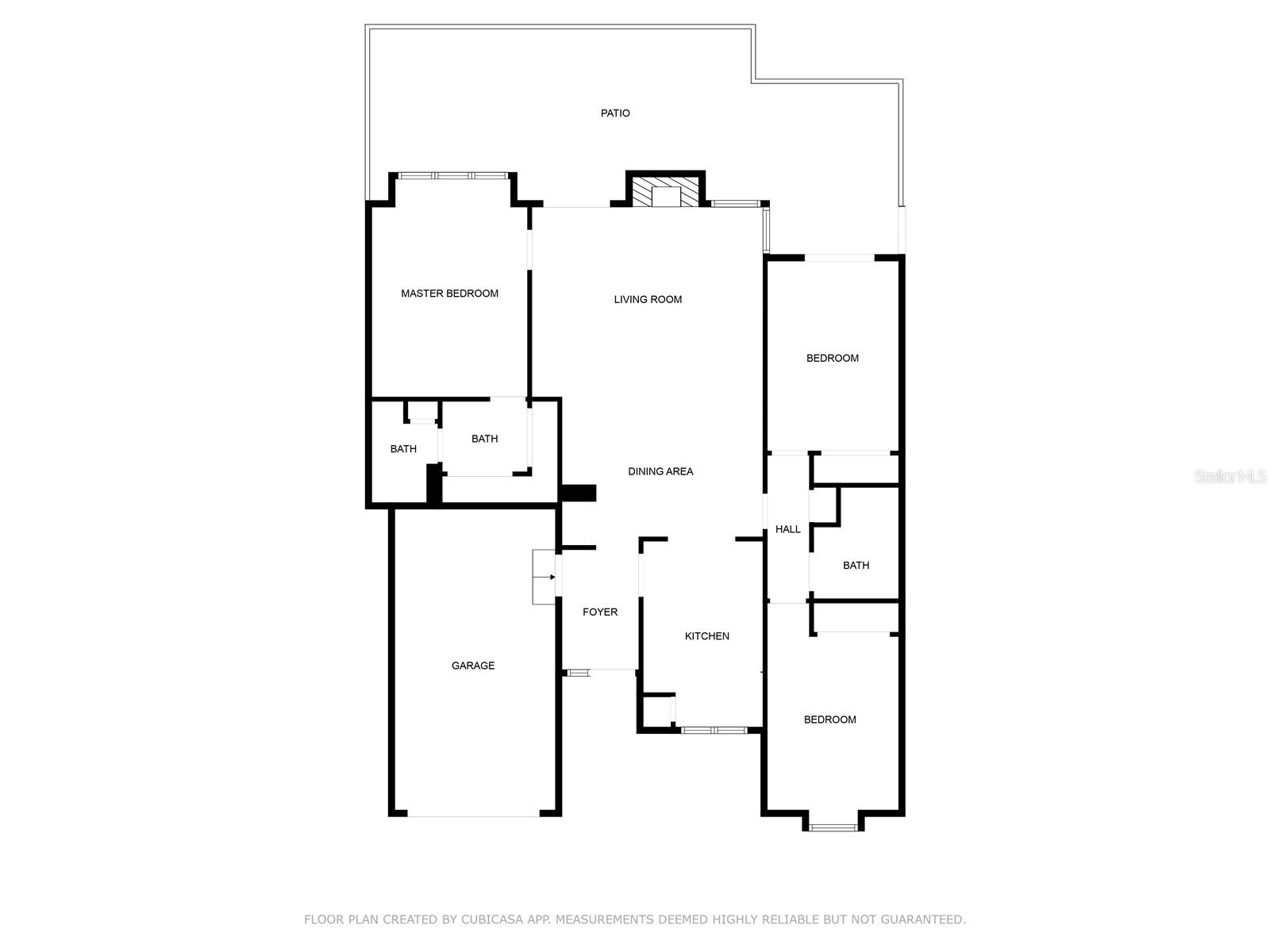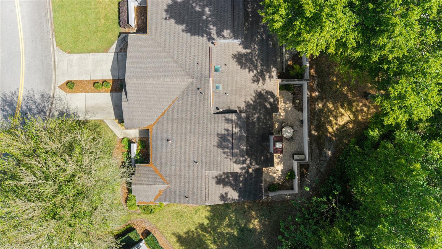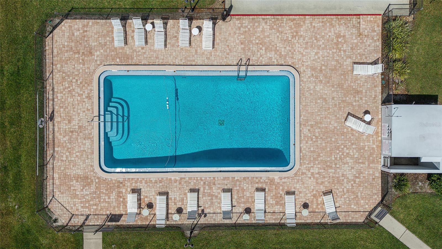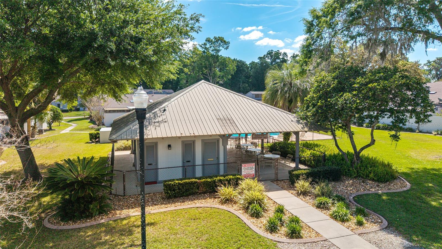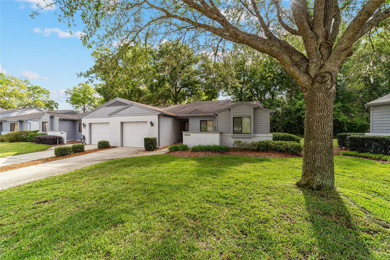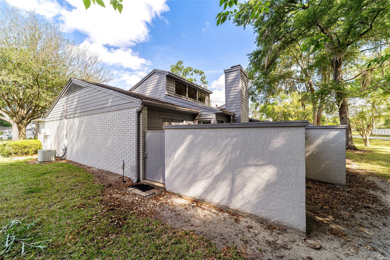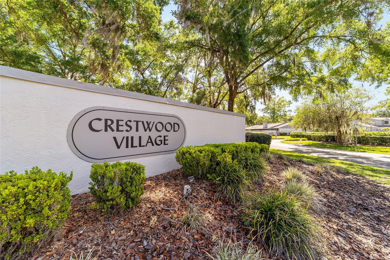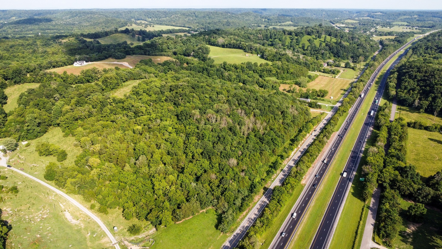2042 37th Court Circle Circle, OCALA, FL 34471
Property Photos
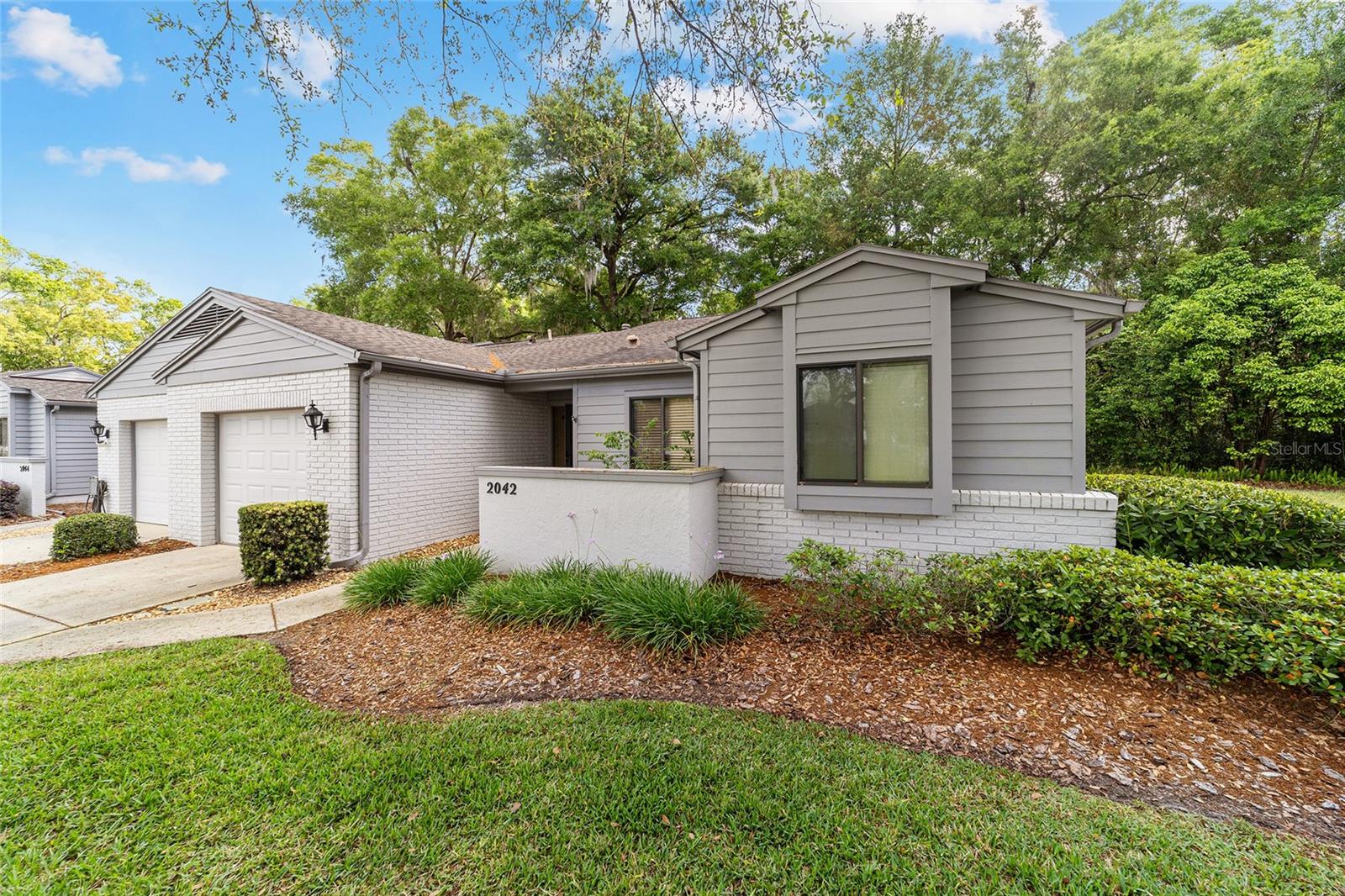
Would you like to sell your home before you purchase this one?
Priced at Only: $265,000
For more Information Call:
Address: 2042 37th Court Circle Circle, OCALA, FL 34471
Property Location and Similar Properties
- MLS#: OM698618 ( Residential )
- Street Address: 2042 37th Court Circle Circle
- Viewed: 7
- Price: $265,000
- Price sqft: $143
- Waterfront: No
- Year Built: 1988
- Bldg sqft: 1859
- Bedrooms: 3
- Total Baths: 2
- Full Baths: 2
- Garage / Parking Spaces: 1
- Days On Market: 14
- Additional Information
- Geolocation: 29.1667 / -82.0849
- County: MARION
- City: OCALA
- Zipcode: 34471
- Subdivision: Crestwood South Village
- Elementary School: Maplewood Elementary School M
- Middle School: Osceola Middle School
- High School: Forest High School
- Provided by: OCALA HOMES AND FARMS
- Contact: Carla Lord
- 352-390-6009

- DMCA Notice
-
DescriptionFantastic Location! Crestwood Villas South. Well maintained, this property will wow you at first glance, warm, rich hardwood floors, mixed with tile in the kitchen and baths. Renovated kitchen with the finest cabinetry and granite counters and full granite backsplash. Gas cooking, microwave and a side by side stainless refrigerator. The pass thru breakfast bar is super convenient for snacking and quick meals. Dedicated dining area easily seats a generous crowd and flows effortlessly into the living area with vaulted ceilings and a gas fireplace. The master suite features a nice bay window, perfect for a settee for reading. Master closet has been remodeled adding custom built ins for extra clothes storage. A pocket door leads to the 2 extra bedrooms. One could be used as an office and has french doors to the expansive , private walled courtyard. Good sized 2nd bath with upgrades and the 3rd bedroom, is carpeted with ample closet space. The roof was replace in 2017 and the HVAC is a 2010. There is an irrigation system and the exterior has been recently painted, windows replaced. Access to the community pool and pavilion is a plus! Convenient location to Publix, Downtown Ocala and Jervey Gantt Recreational Complex Park , offering Walking Trails, a Community playground , volleyball sand courts, softball/baseball fields and much more. Great Location!!!!
Payment Calculator
- Principal & Interest -
- Property Tax $
- Home Insurance $
- HOA Fees $
- Monthly -
For a Fast & FREE Mortgage Pre-Approval Apply Now
Apply Now
 Apply Now
Apply NowFeatures
Building and Construction
- Covered Spaces: 0.00
- Exterior Features: Courtyard, Irrigation System
- Fencing: Masonry
- Flooring: Carpet, Ceramic Tile, Granite, Wood
- Living Area: 1499.00
- Roof: Shingle
Land Information
- Lot Features: Cleared, Paved
School Information
- High School: Forest High School
- Middle School: Osceola Middle School
- School Elementary: Maplewood Elementary School-M
Garage and Parking
- Garage Spaces: 1.00
- Open Parking Spaces: 0.00
Eco-Communities
- Water Source: Public
Utilities
- Carport Spaces: 0.00
- Cooling: Central Air
- Heating: Heat Pump
- Pets Allowed: Yes
- Sewer: Public Sewer
- Utilities: Water Connected
Finance and Tax Information
- Home Owners Association Fee Includes: Common Area Taxes, Pool, Escrow Reserves Fund, Insurance
- Home Owners Association Fee: 200.00
- Insurance Expense: 0.00
- Net Operating Income: 0.00
- Other Expense: 0.00
- Tax Year: 2024
Other Features
- Appliances: Dishwasher, Disposal, Dryer, Gas Water Heater, Ice Maker, Microwave, Range, Refrigerator, Washer
- Association Name: CRESTWOOD/LENNY COTE
- Association Phone: 352 208-0222
- Country: US
- Interior Features: Cathedral Ceiling(s), Ceiling Fans(s), Living Room/Dining Room Combo, Primary Bedroom Main Floor, Skylight(s), Split Bedroom, Stone Counters, Thermostat, Walk-In Closet(s), Window Treatments
- Legal Description: SEC 23 TWP 15 RGE 22 PLAT BOOK J PAGE 001 CRESTWOOD SOUTH VILLAGE LOT 21 AKA: COM AT NW COR OF SW 1/4 OF NW 1/4 OF SW 1/4 TH N 89-34-10 E 33 FT TH S 00-00-10 E 1137.67 FT TH N 89-59-50 E 551.58 FT TO POB TH N 01-38-42 E 11.33 FT TH S 88-21-18 E 6 FT TH N 01-38-42 E 14.67 FT TH N 88-21-18 W 7.33 FT TH N 01-38-42 E 2.50 FT TH N 88-21-18 W 32.47 FT TO PC OF A CURVE CONCAVE NWLY, RADIUS OF 71 FT TH NLY ALONG CURVE A CHORD BEARING & DIST OF N 11-56-55 E 10.16 FT TH S 88-21-18 E 30.65 FT TH N 01-38-42 E 2.50 FT TH S 88-21-18 E 62.08 FT TH S 01-38-42 W 29.67 FT TH N 88-21-18 W 4 FT TH S 01-38-42 W 11.33 FT TH N 88-21-18 W 56.75 FT TO POB
- Levels: One
- Area Major: 34471 - Ocala
- Occupant Type: Vacant
- Parcel Number: 29552-021-00
- Zoning Code: PD08
Similar Properties
Nearby Subdivisions
Alvarez Grant
Andersons Add
Bellwether
Cala Hills 02
Caldwells Add
Caldwells Add Ocala
Campalto
Carriage Hill
Cedar Hills Add
Cedar Hills Add No 2
Country Estate
Country Estates South
Crestwood North Village
Crestwood North Village Un 15
Crestwood North Village Un 36
Crestwood South Village
Crestwood Un 04
Doublegate
Druid Hill Rev
Druid Hills Rev
Druid Hills Rev Por
Edgewood Park Un 02
El Dorado
Fisher Park
Fleming Charles Lt 03 Mcintosh
Forest Park
Fort King Forest
Fort King Forest Add 02
Frst Park
Garys Add
Glenview
Hidden Estate
Holcomb Ed
Hunters Ridge
Huntington
Kensington Court
Lake Louise Manor
Lake Louise Manor1st Add
Lake View Village
Laurel Run
Laurel Run Tracts F.g Creeksid
Laurel Run Tracts F.g. Creeksi
Lemonwood
Lemonwood 02 Ph 04
Magnolia Garden Villas Or 1412
Meadowview 03
Not In Hernando
Not On List
Oak Crk Caverns
Oak Leaf
Oak Rdg
Oak Terrace
Ocala Highlands
Ocala Highlands Add
Ocala Highlands Citrus Drive A
Ocala Hlnds
Osceola Estate
Palmetto Park
Palmetto Park Ocala
Rivers Construction Co
Rosewoods
Sanchez Grant
Shady Hammock
Shady Wood Un 01
Shady Wood Un 02
Sherwodd Hills Est
Sherwood Forest
Silver Spgs Shores Un 10
Silver Springs Shores
South Point
Stonewood Estate
Stonewood Estates
Summitt 02
Suncrest
Unr Sub
Waldos Place
Walnut Creek
West End
West End Addocala
West End Ocala
Westbury
White Oak Village
White Oak Village Ph 02
Windemere Glen
Windstream A
Winter Woods Un 02
Wood Ridge
Woodfield Crossing
Woodfields
Woodfields Cooley Add
Woodfields Un 04
Woodfields Un 07
Woodland Estate
Woodland Magnolia Gardens
Woodland Pk
Woodland Villages Magnolia Gar
Woodland Villages Twnhms
Woodwinds



