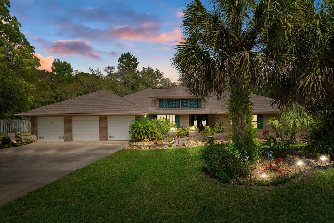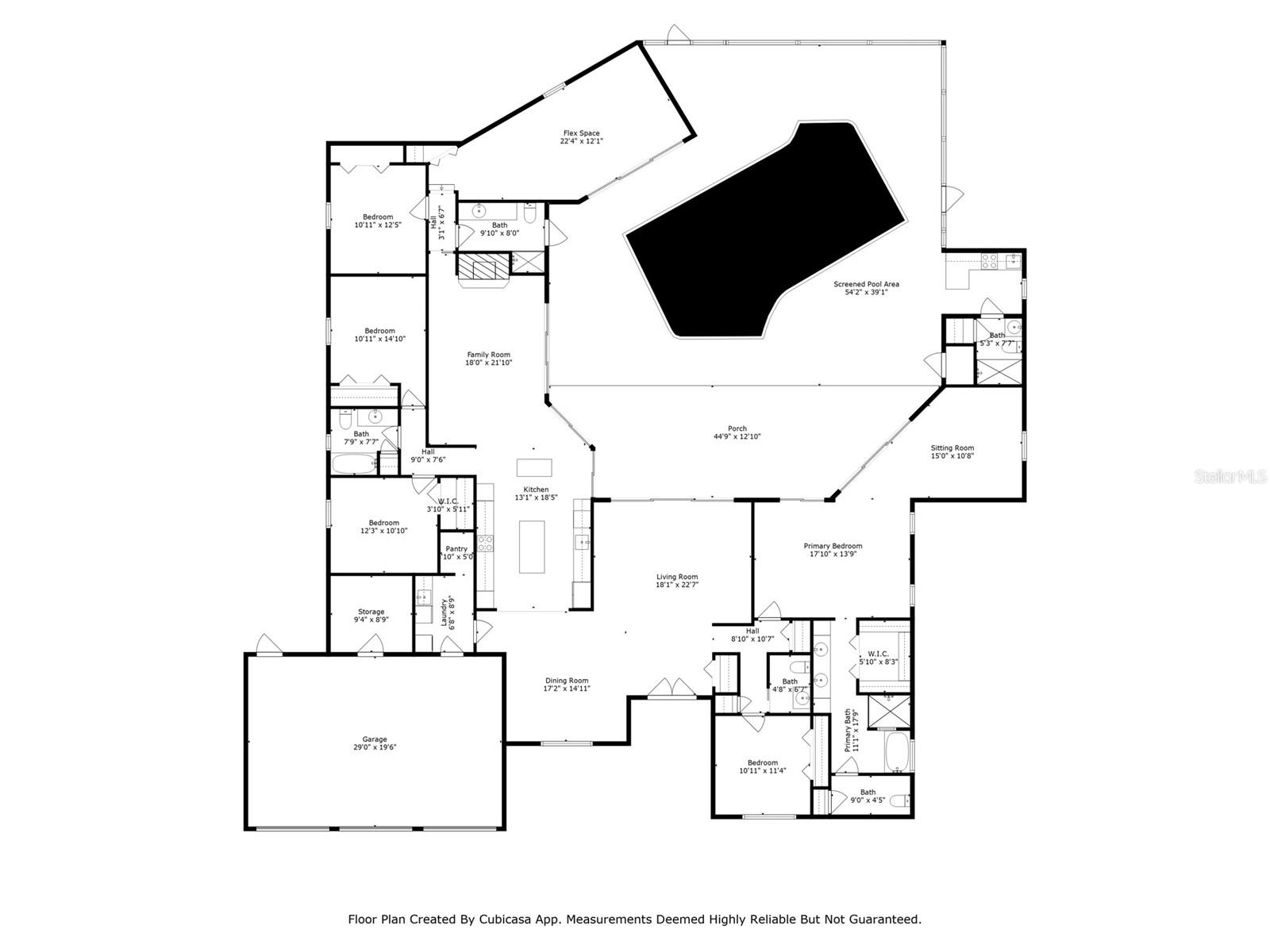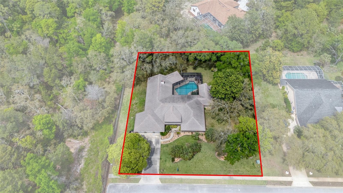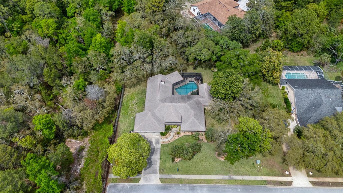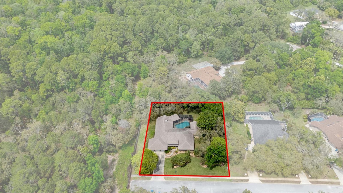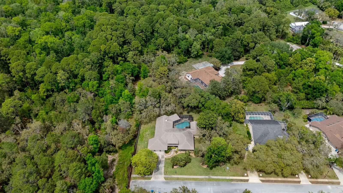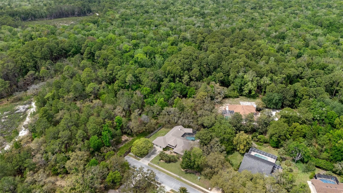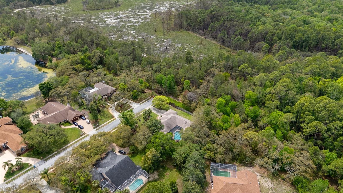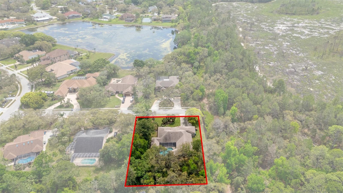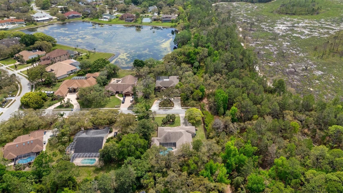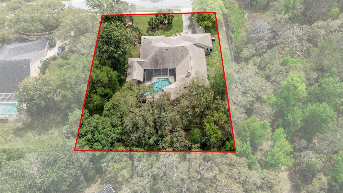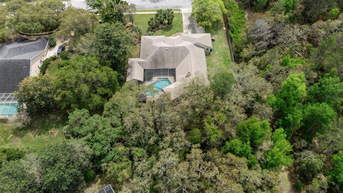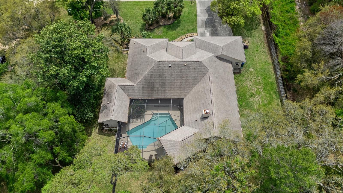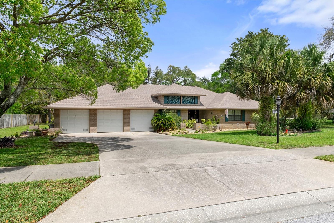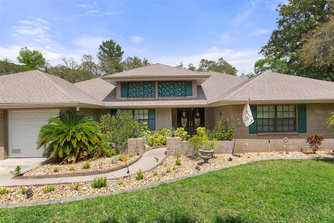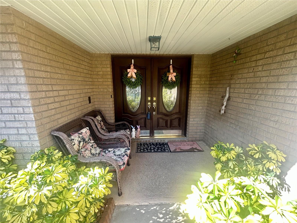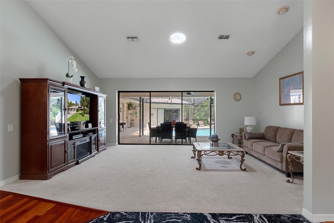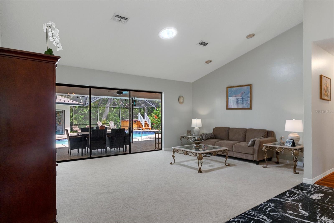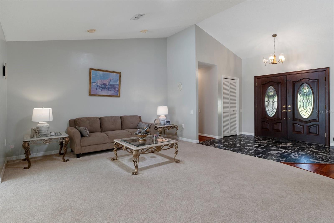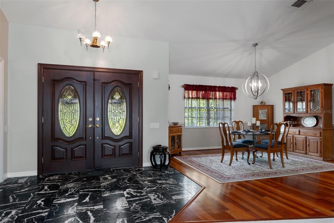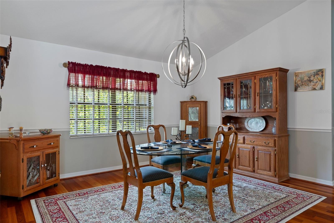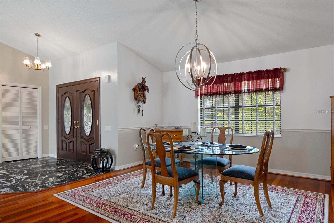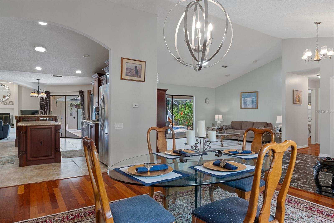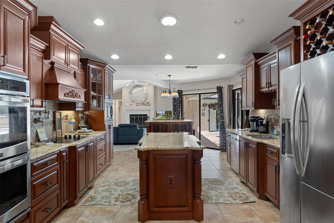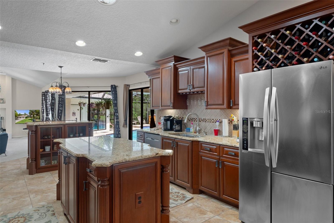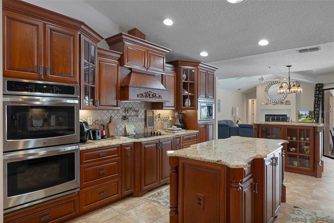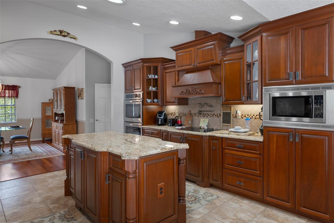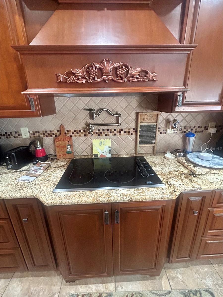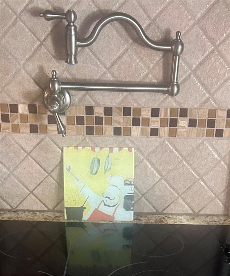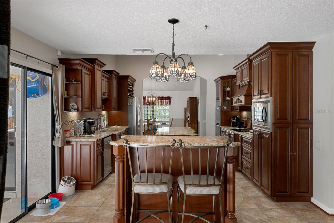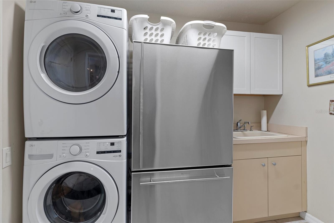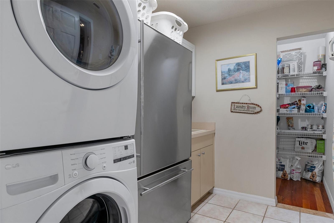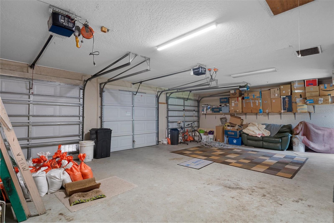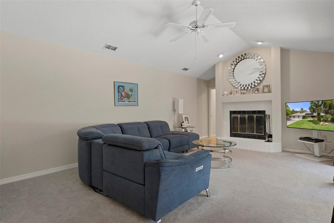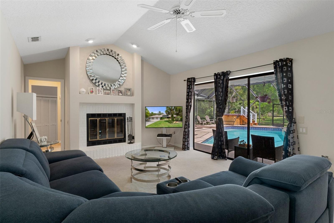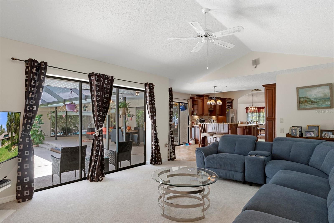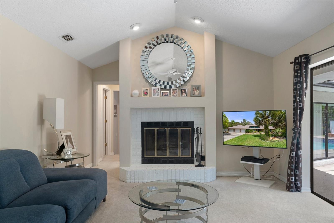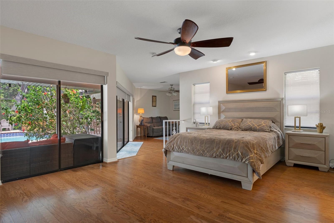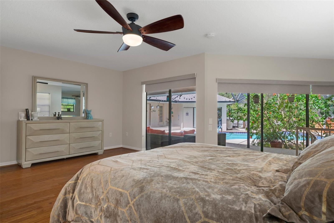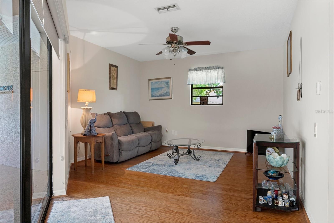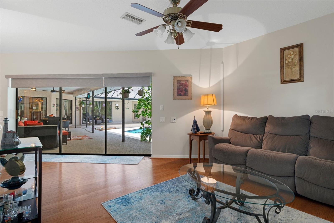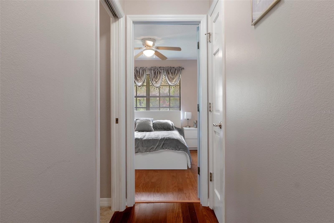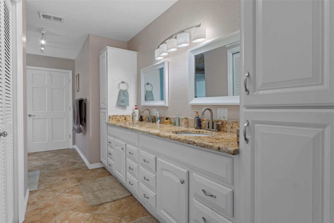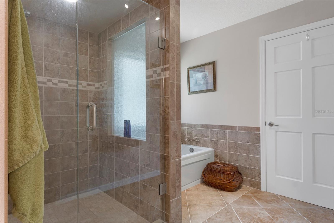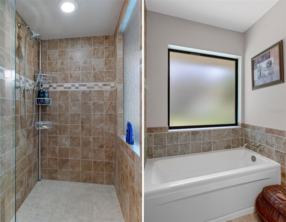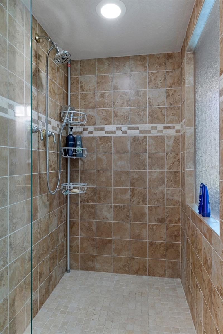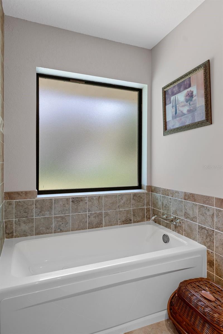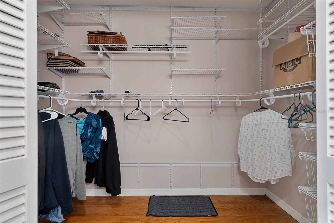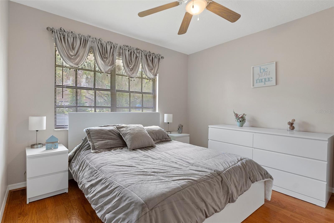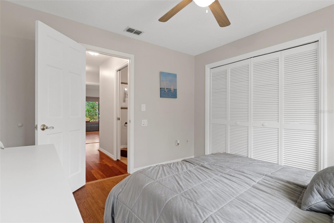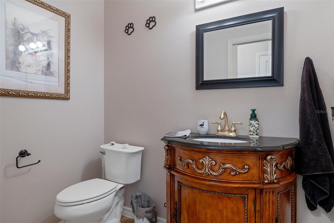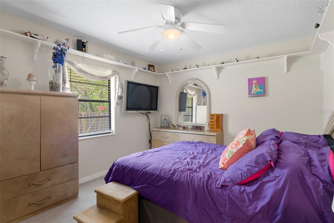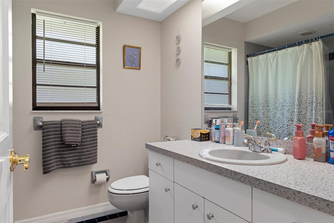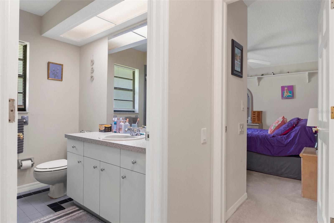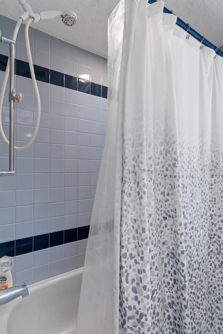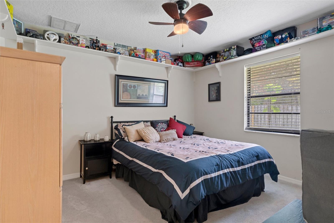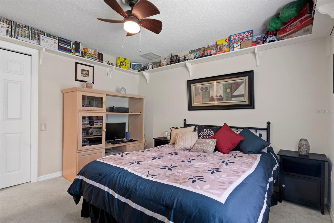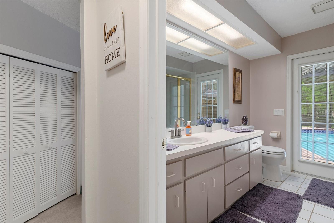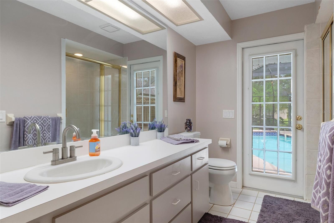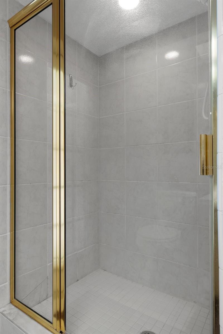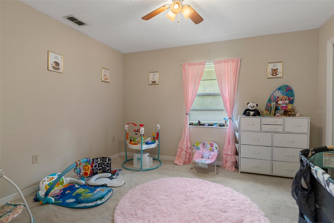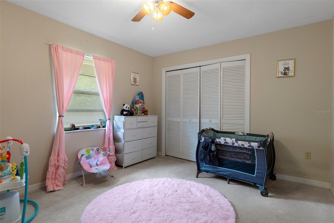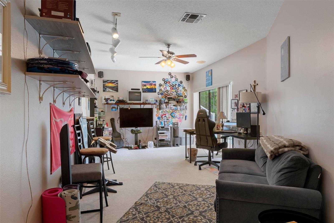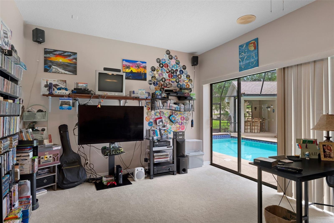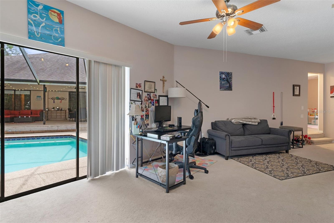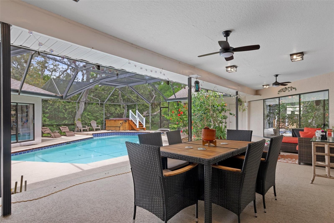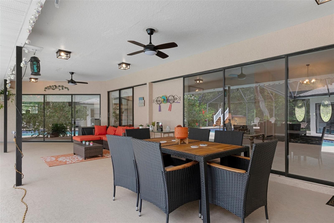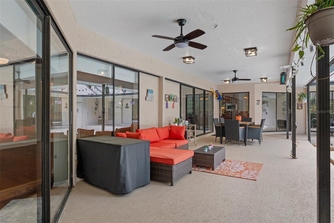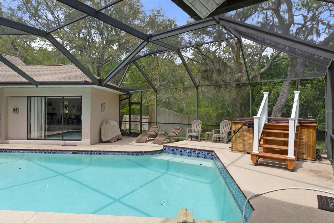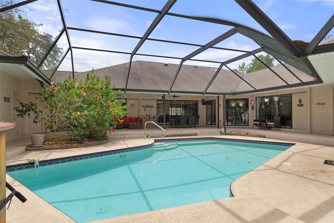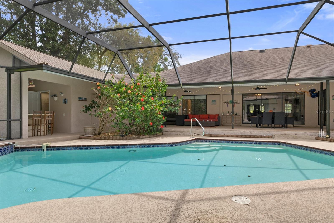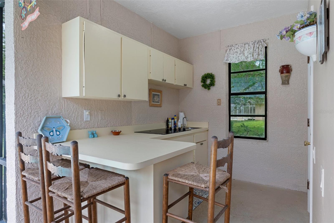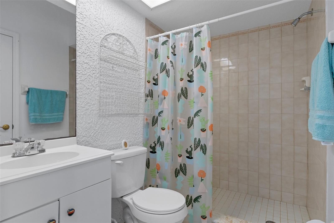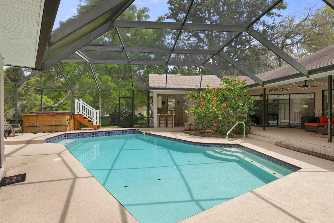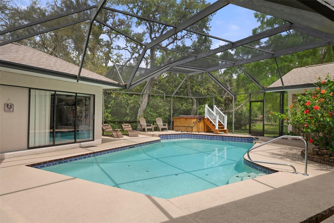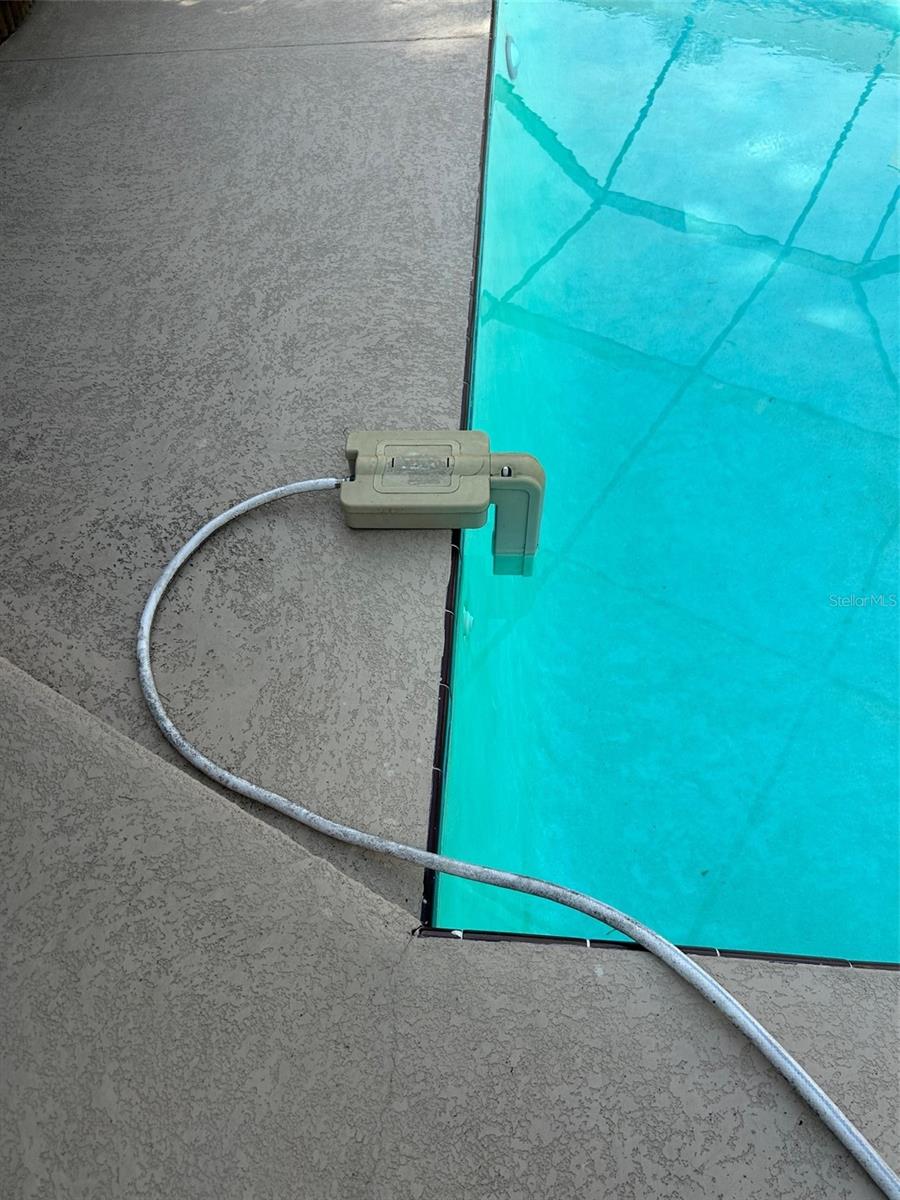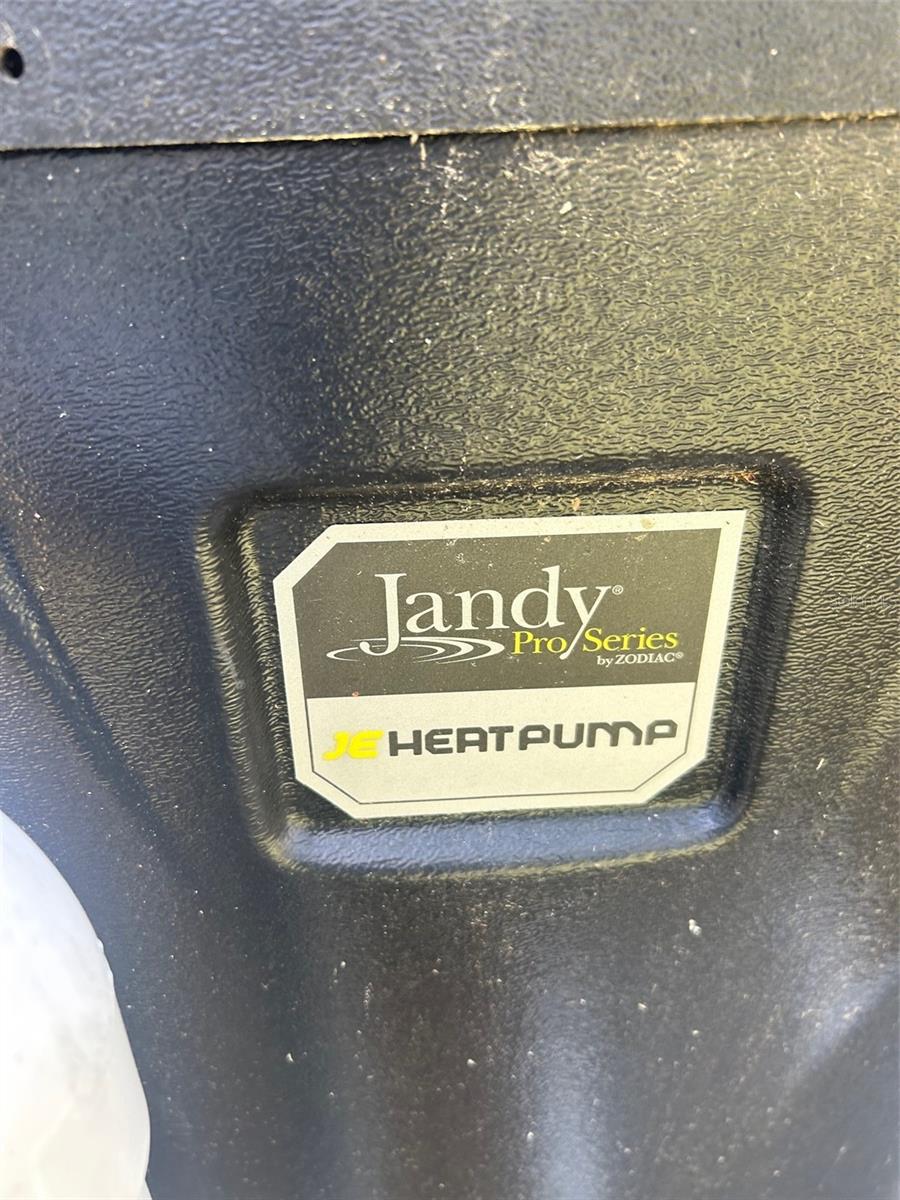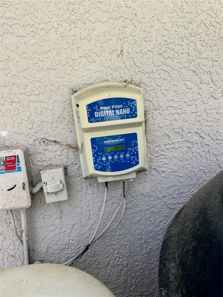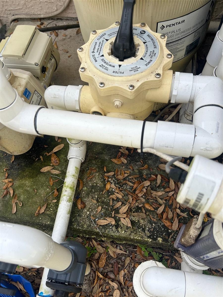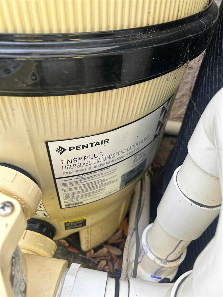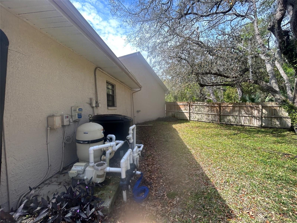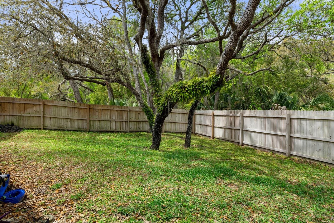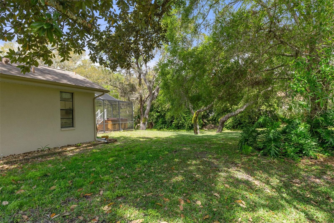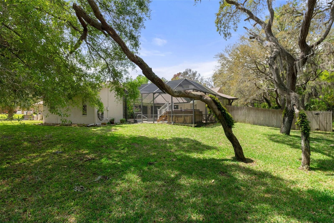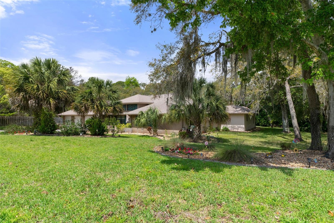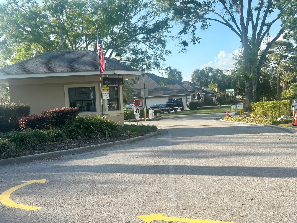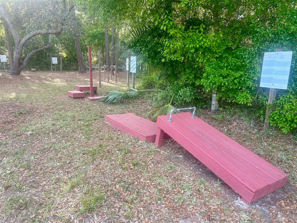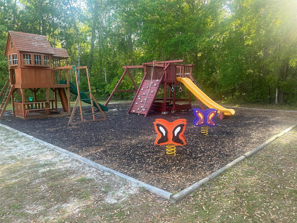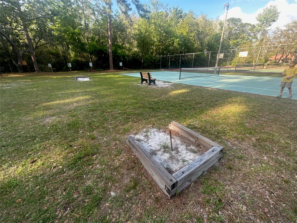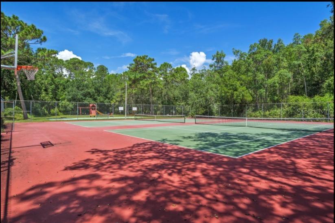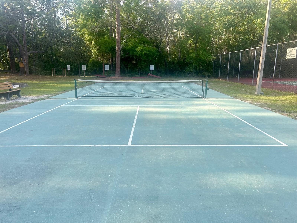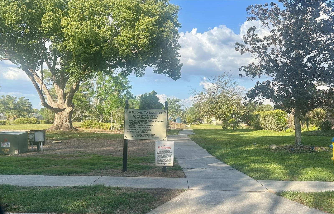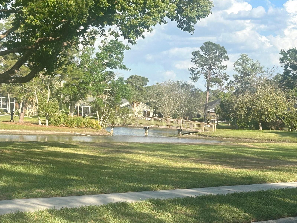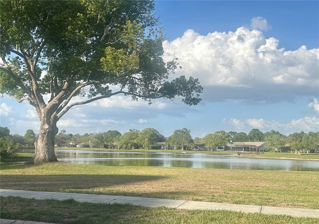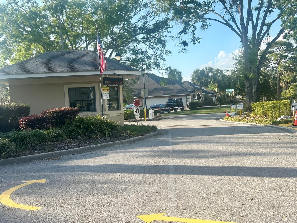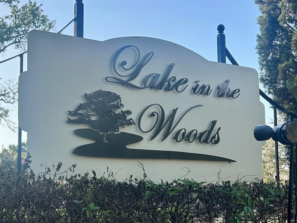6475 Laurel Oak Drive, SPRING HILL, FL 34607
Property Photos
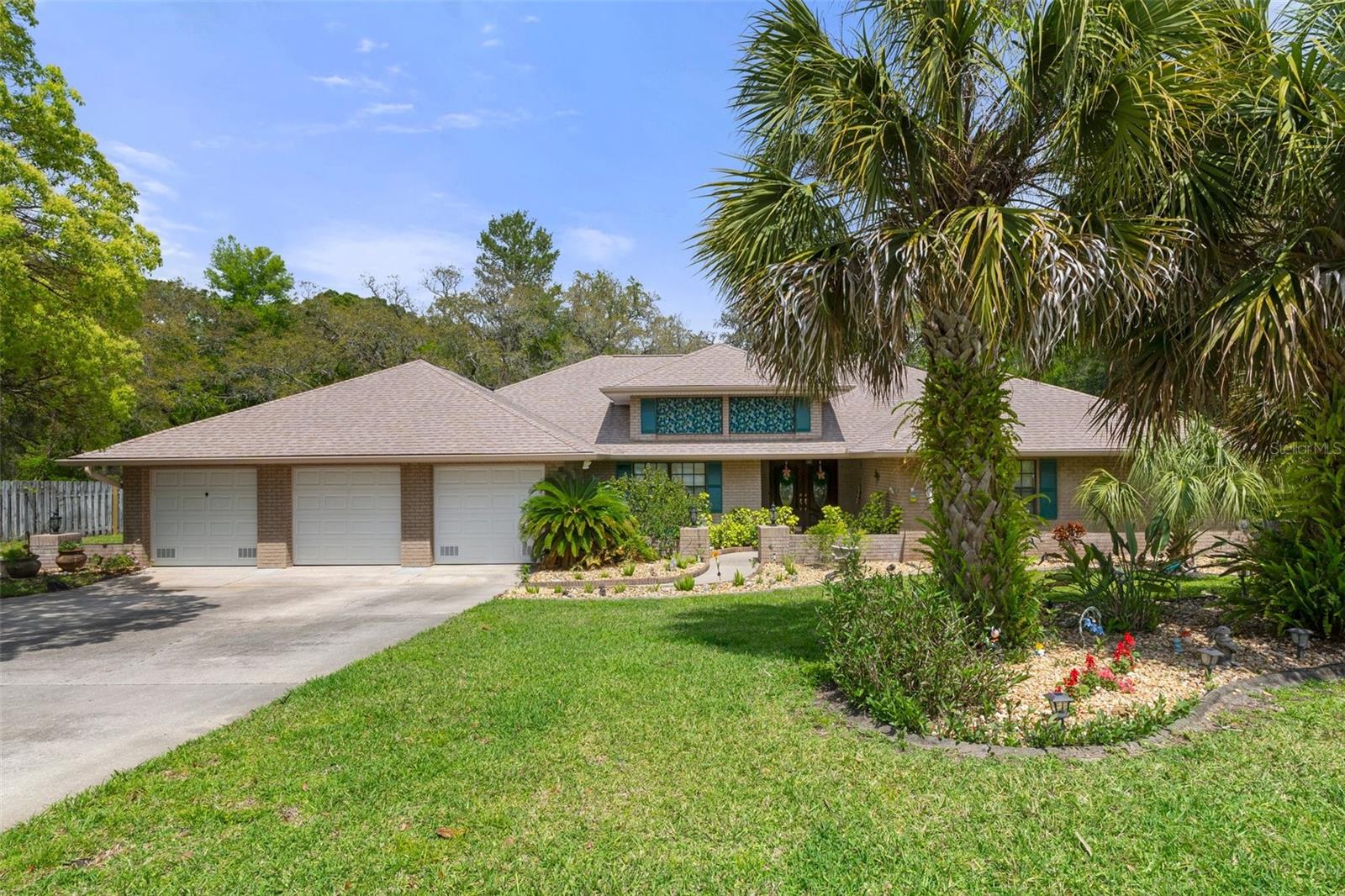
Would you like to sell your home before you purchase this one?
Priced at Only: $649,950
For more Information Call:
Address: 6475 Laurel Oak Drive, SPRING HILL, FL 34607
Property Location and Similar Properties
- MLS#: W7874152 ( Residential )
- Street Address: 6475 Laurel Oak Drive
- Viewed: 140
- Price: $649,950
- Price sqft: $132
- Waterfront: No
- Year Built: 1987
- Bldg sqft: 4937
- Bedrooms: 6
- Total Baths: 5
- Full Baths: 4
- 1/2 Baths: 1
- Garage / Parking Spaces: 3
- Days On Market: 63
- Additional Information
- Geolocation: 28.5016 / -82.6086
- County: HERNANDO
- City: SPRING HILL
- Zipcode: 34607
- Subdivision: Lake In The Woods Ph V
- Elementary School: Deltona Elementary
- Middle School: Fox Chapel Middle School
- High School: Weeki Wachee High School
- Provided by: SUCCESS PROPERTY MANAGEMENT IN
- Contact: Patricia Richard
- 352-610-4369

- DMCA Notice
-
Description**Spacious 6 Bedroom Pool Home in Gated Lake in the Woods** This expansive 3,395 sq. ft. home offers 6 bedrooms, 4.5 bathrooms, and a 3 car garage on a .6 acre lot at the end of a quiet cul de sac. Designed for comfort and entertaining, the screened in saltwater heated pool features an automatic water filler, an above ground heated spa, and an outdoor kitchen with a cooktop, sink, and refrigerator. Two full bathrooms provide direct pool access. Inside, the family room boasts a fireplace and triple sliding glass doors leading to the pool, mirrored by the formal living room. The kitchen is equipped with stainless steel appliances, double ovens, a microwave, cooktop, dishwasher, and a pot filler. A spacious laundry room includes a walk in pantry, an extra stainless steel refrigerator, utility sink, washer, and dryer, with access to the garage featuring two openers and a walkout door. The master suite is a private retreat with a separate sitting area, both with pool access via triple sliding glass doors. The master bath includes dual sinks, a jetted tub, a walk in shower, a private toilet, a linen closet, and a large walk in closet. Additional features include a fenced backyard, an irrigation system on a well, a tankless hot water heater, and an extra storage closet off the garage. Located in the highly sought after **Lake in the Woods** community, residents enjoy a gated entrance with a security guard, a playground, tennis and basketball courts, walking trails, and easy access to beaches, the Weeki Wachee River, and the Veterans Expressway.
Payment Calculator
- Principal & Interest -
- Property Tax $
- Home Insurance $
- HOA Fees $
- Monthly -
For a Fast & FREE Mortgage Pre-Approval Apply Now
Apply Now
 Apply Now
Apply NowFeatures
Building and Construction
- Covered Spaces: 0.00
- Exterior Features: Irrigation System, Outdoor Kitchen, Rain Gutters, Sidewalk, Sliding Doors
- Fencing: Fenced, Wood
- Flooring: Carpet, Ceramic Tile, Wood
- Living Area: 3395.00
- Roof: Shingle
Land Information
- Lot Features: Cleared, Landscaped, Level, Oversized Lot, Private, Sidewalk, Street Dead-End, Paved
School Information
- High School: Weeki Wachee High School
- Middle School: Fox Chapel Middle School
- School Elementary: Deltona Elementary
Garage and Parking
- Garage Spaces: 3.00
- Open Parking Spaces: 0.00
- Parking Features: Driveway, Garage Door Opener
Eco-Communities
- Pool Features: Gunite, Heated, In Ground, Lighting, Outside Bath Access, Pool Sweep, Salt Water, Screen Enclosure
- Water Source: Public, Well
Utilities
- Carport Spaces: 0.00
- Cooling: Central Air
- Heating: Central
- Pets Allowed: Yes
- Sewer: Septic Tank
- Utilities: Cable Available, Electricity Available, Fire Hydrant, Street Lights, Underground Utilities, Water Connected
Amenities
- Association Amenities: Basketball Court, Gated, Park, Playground, Tennis Court(s), Trail(s)
Finance and Tax Information
- Home Owners Association Fee Includes: Maintenance Grounds
- Home Owners Association Fee: 1650.00
- Insurance Expense: 0.00
- Net Operating Income: 0.00
- Other Expense: 0.00
- Tax Year: 2024
Other Features
- Appliances: Built-In Oven, Cooktop, Dishwasher, Disposal, Dryer, Electric Water Heater, Ice Maker, Microwave, Refrigerator, Tankless Water Heater
- Association Name: Yvonne Caskey
- Association Phone: 352-632-3068
- Country: US
- Interior Features: Attic Fan, Built-in Features, Ceiling Fans(s), Eat-in Kitchen, High Ceilings, Kitchen/Family Room Combo, L Dining, Open Floorplan, Skylight(s), Solid Surface Counters, Solid Wood Cabinets, Tray Ceiling(s), Vaulted Ceiling(s), Walk-In Closet(s), Window Treatments
- Legal Description: LAKE IN THE WOODS PHASE V BLK 6 LOT 1
- Levels: One
- Area Major: 34607 - Spring Hl/Brksville/WeekiWachee/Hernando B
- Occupant Type: Owner
- Parcel Number: R09-223-17-2645-0006-0010
- Possession: Close Of Escrow
- Style: Traditional
- View: Pool, Trees/Woods
- Views: 140
- Zoning Code: PUP
Nearby Subdivisions
Berkeley Townsite Of
Forest Glenn Phase I
Glen Lakes Ph 1 Un 1
Gulf View Sub
Gulf View Subdivision
Hamptons At Regency
Hamptons At Regency Un 5
Hernando Beach Unit 9
Indian Bay Country Homes Unrec
Lake In The Woods
Lake In The Woods Ph I
Lake In The Woods Ph Ii
Lake In The Woods Ph Iii
Lake In The Woods Ph Iv
Lake In The Woods Ph V
Lake In The Woods Ph Vi
North Bayport
Not On List
Palm Grv Colony Un 3
Pine Island Replat
Primrose Lane
Regency Oaks
Regency Oaks Unit 1
Regency Oaks Unit 3-a
South Bay Port
Spring Hill
Weeki Wachee Acres Unit 1
Weeki Wachee Gardens Un 4
Weeki Wachee Hills Unit 6
Weeki Wachee River Retreats



