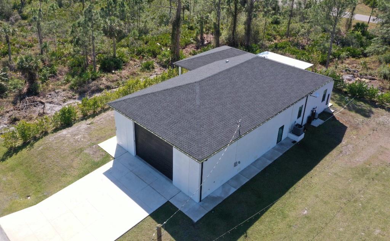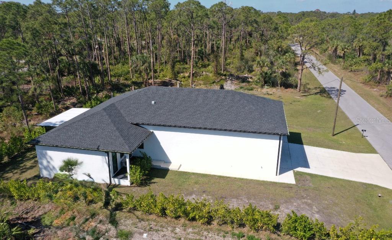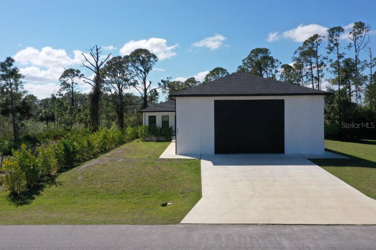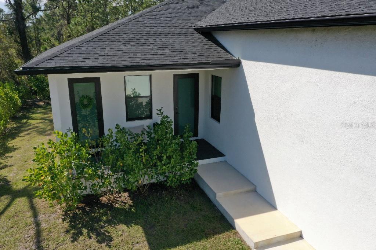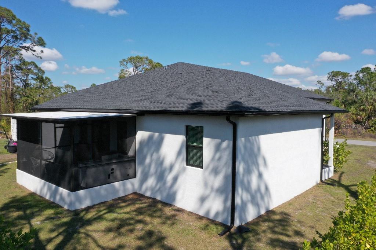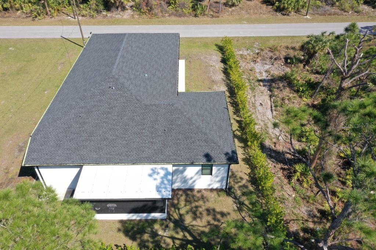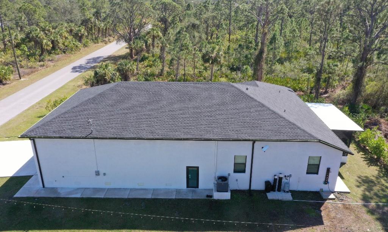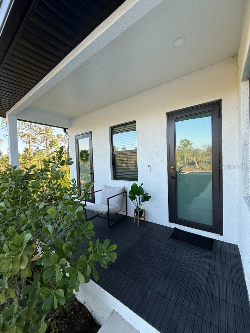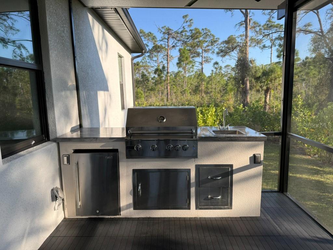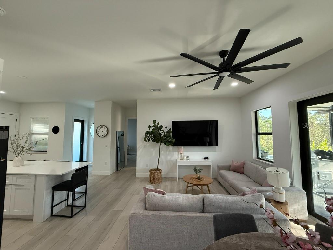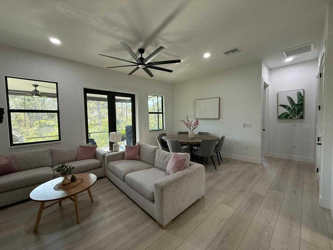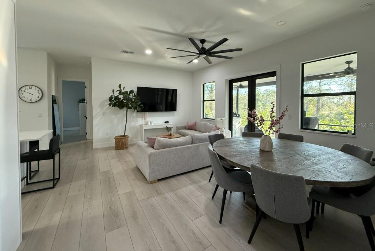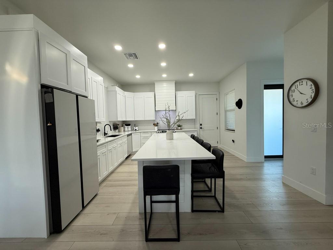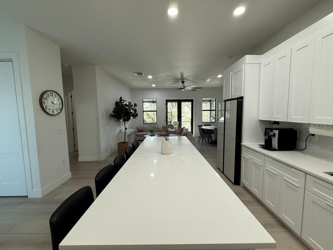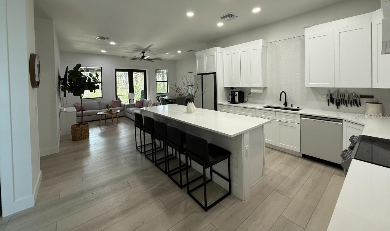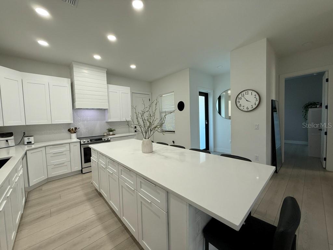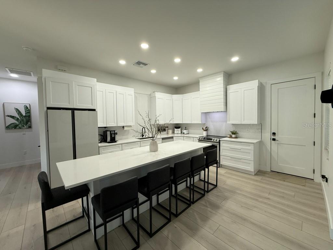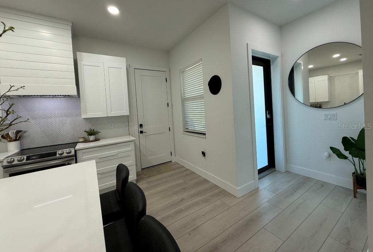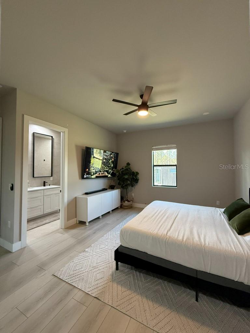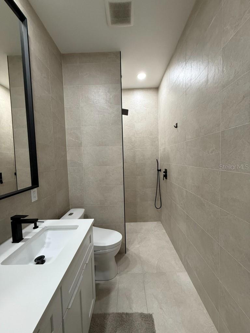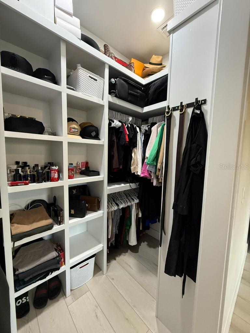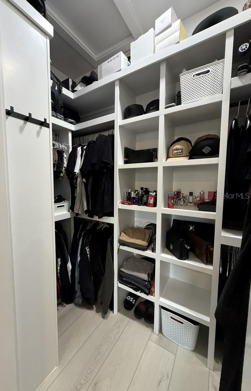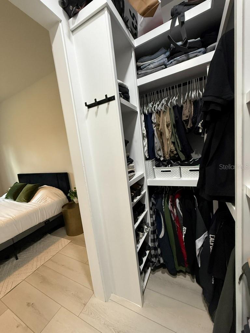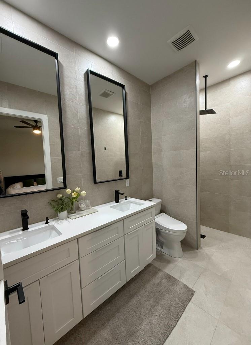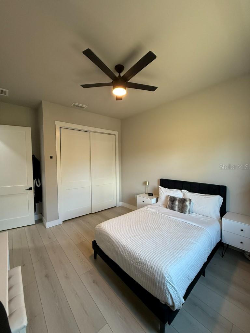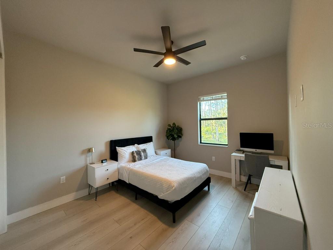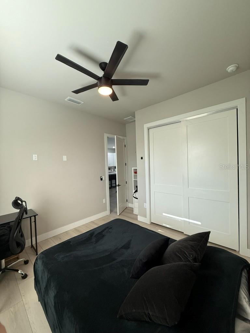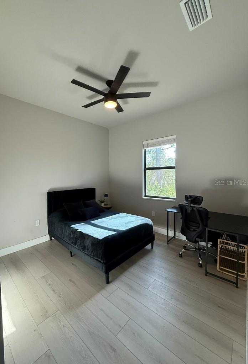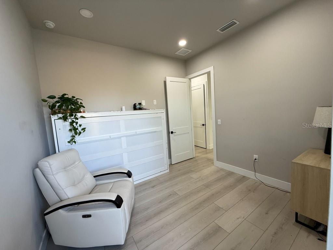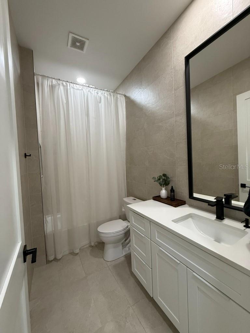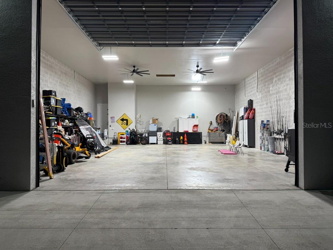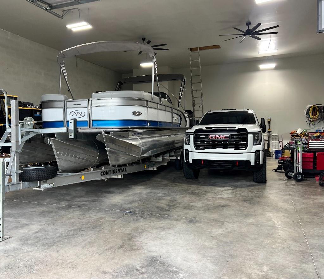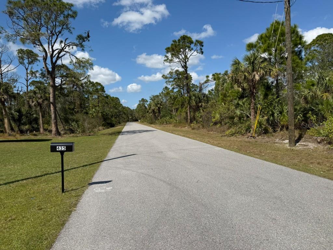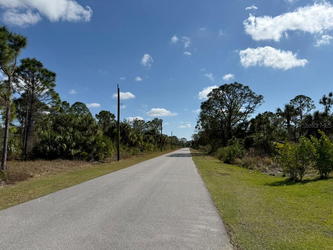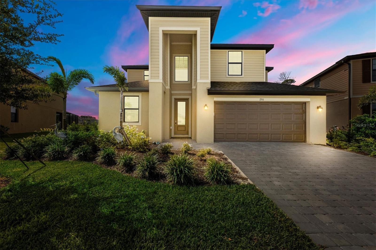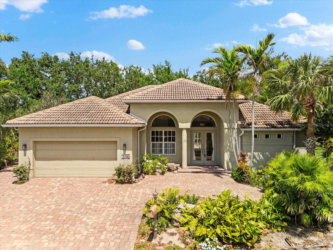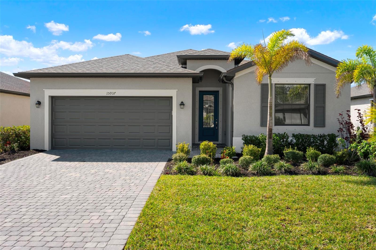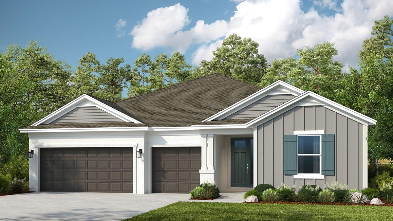435 Mcdill Drive, PORT CHARLOTTE, FL 33953
Property Photos
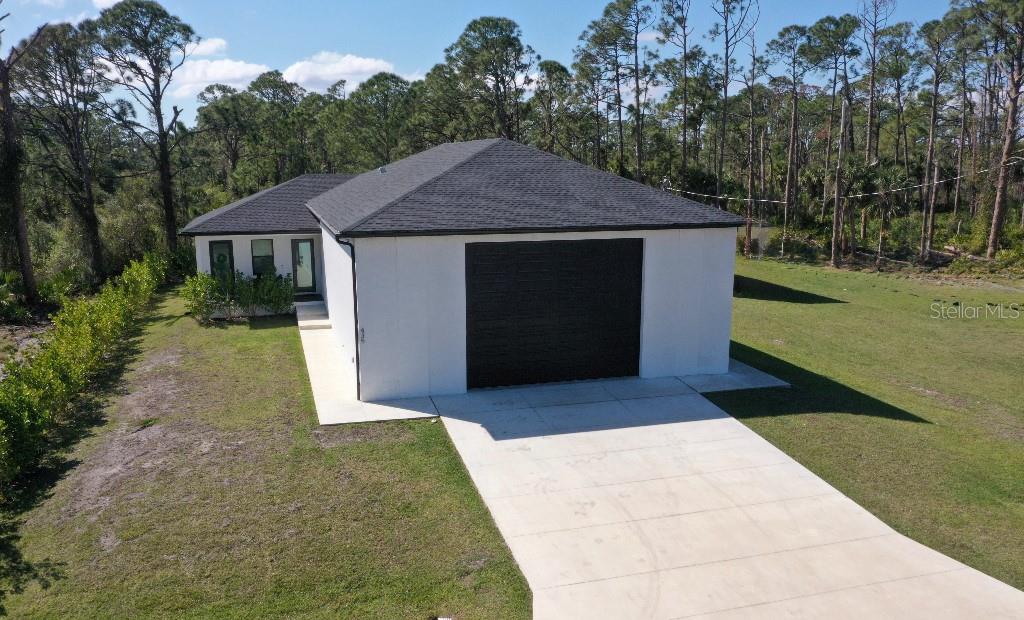
Would you like to sell your home before you purchase this one?
Priced at Only: $419,000
For more Information Call:
Address: 435 Mcdill Drive, PORT CHARLOTTE, FL 33953
Property Location and Similar Properties
- MLS#: W7872518 ( Residential )
- Street Address: 435 Mcdill Drive
- Viewed: 43
- Price: $419,000
- Price sqft: $124
- Waterfront: No
- Year Built: 2023
- Bldg sqft: 3384
- Bedrooms: 3
- Total Baths: 3
- Full Baths: 2
- 1/2 Baths: 1
- Garage / Parking Spaces: 6
- Days On Market: 64
- Additional Information
- Geolocation: 27.0217 / -82.2487
- County: CHARLOTTE
- City: PORT CHARLOTTE
- Zipcode: 33953
- Subdivision: Port Charlotte Sec 047
- Elementary School: Liberty Elementary
- Middle School: Murdock Middle
- High School: Port Charlotte High
- Provided by: LISTWITHFREEDOM.COM
- Contact: Ralph Harvey
- 855-456-4945

- DMCA Notice
-
DescriptionDiscover a truly unique and rare build that offers this level of luxury and extensive features are few and far between, making this home an extraordinary find. With no HOA or deed restrictions, this semi custom home, built in 2023, sits on .25 acres and lot next door is for sale if needed extra land. House offers 3 Bedrooms, 2.5 Bathrooms, with office that has separate front entrance. 10x20 Covered Lanai with full screen enclosure outdoor kitchen Propane Paradise grill. The home itself boasts soaring 10 foot ceilings and elegant 9 foot doors. The living space are seamlessly connected by Glass hurricane impact doors and Aluminum windows, offering uninterrupted views with mature trees. White shaker wood cabinetry with soft close features, pure white quartz countertops and an island that seats 7. Master bath wall tile throughout, walk in shower with elegant style, custom walk in closet his/hers combined. Enjoy the convenience of an attached 36'x 44' oversized garage, built on a robust 6 inch concrete slab, features a RV door 16'X14' and ceilings that are 16 feet tall . This space is equipped with a 240 volt, 50 amp electric source, making it ideal for RVs, boats, or other recreational vehicles. Half bath in the garage with oversized sink. You're only 5 10 minutes from restaurants and shops, and just a 25 minute drive to the beaches of Manasota Key and Boca Grande. NO HURRICANE DAMAGE AND NO FLOODING!
Payment Calculator
- Principal & Interest -
- Property Tax $
- Home Insurance $
- HOA Fees $
- Monthly -
For a Fast & FREE Mortgage Pre-Approval Apply Now
Apply Now
 Apply Now
Apply NowFeatures
Building and Construction
- Covered Spaces: 0.00
- Exterior Features: French Doors, Lighting, Outdoor Grill, Outdoor Kitchen, Outdoor Shower, Rain Gutters
- Flooring: Laminate, Tile
- Living Area: 1620.00
- Roof: Shingle
Property Information
- Property Condition: Completed
Land Information
- Lot Features: Paved
School Information
- High School: Port Charlotte High
- Middle School: Murdock Middle
- School Elementary: Liberty Elementary
Garage and Parking
- Garage Spaces: 6.00
- Open Parking Spaces: 0.00
- Parking Features: Boat, Driveway, Electric Vehicle Charging Station(s), Garage Door Opener, Oversized, RV Garage
Eco-Communities
- Water Source: Public
Utilities
- Carport Spaces: 0.00
- Cooling: Central Air
- Heating: Central, Electric
- Pets Allowed: Yes
- Sewer: Septic Tank
- Utilities: Electricity Available, Electricity Connected, Private, Water Connected
Finance and Tax Information
- Home Owners Association Fee: 0.00
- Insurance Expense: 0.00
- Net Operating Income: 0.00
- Other Expense: 0.00
- Tax Year: 2024
Other Features
- Appliances: Electric Water Heater, Kitchen Reverse Osmosis System, Water Filtration System, Water Purifier, Water Softener
- Country: US
- Interior Features: Ceiling Fans(s), Eat-in Kitchen, High Ceilings, Kitchen/Family Room Combo, Living Room/Dining Room Combo, Open Floorplan, Primary Bedroom Main Floor, Solid Surface Counters, Thermostat
- Legal Description: PCH 047 2866 0014 PORT CHARLOTTE SEC47 BLK2866 LT 14 517/629 DC2576/1447-JB PR04-2275-JB PR04-2461-RMB 2616/94 AMEN2627/1042 2632/2192 4705/473 3213130
- Levels: One
- Area Major: 33953 - Port Charlotte
- Occupant Type: Vacant
- Parcel Number: 402106379021
- Possession: Close Of Escrow
- Style: Contemporary, Custom
- View: Trees/Woods
- Views: 43
- Zoning Code: RSF3.5
Similar Properties
Nearby Subdivisions
Bay Ridge
Bimini Bay
Biscayne
Biscayne Landing
Biscayne Lndg
Biscayne Lndg Ii
Biscayne Lndg North
Cove At West Port
Covewest Port Ph 1a1
Covewest Port Ph 1b
Covewest Port Ph 2 3
El Jobe An Ward 01
El Jobean
El Jobean Ward 01
El Jobean Ward 05
El Jobean Ward 07 Plan 01
Eljobean Ward 01
Fairway Lake At Riverwood
Fairway Lakes At Riverwood
Hammocks At West Port
Hammocks At West Port Phase 2
Hammocks At West Port Phase Ii
Hammocks At West Port Phase Iv
Hammockswest Port Ph 3 4
Hammockswest Port Ph I
Hammockswest Port Ph Ii
Harbor Landings
Harbour Village Condo
Isleswest Port Ph I
Isleswest Port Ph Ii
Not Applicable
Not On List
Osprey Landing
Palmswest Port
Palmswest Port 1a
Peachland
Port Charlotte
Port Charlotte Sec 024
Port Charlotte Sec 029
Port Charlotte Sec 032
Port Charlotte Sec 038
Port Charlotte Sec 047
Port Charlotte Sec 048
Port Charlotte Sec 049
Port Charlotte Sec 055
Port Charlotte Sec 057
Port Charlotte Sec 059
Port Charlotte Sec 061
Port Charlotte Sec 29
Port Charlotte Sec 32
Port Charlotte Sec 47
Port Charlotte Sec 55
Port Charlotte Sec55
Port Charlotte Section 26
Port Charlotte Sub Sec 32
Port Charlotte Sub Sec 59
Port Charlotte Sub Sec Thirty
Riverbend Estate
Riverbend Estates
Riverwood
Riverwood Un 4
Sawgrass Pointeriverwood Un 03
Sawgrass Pointeriverwood Un 05
The Cove
The Cove At West Port
The Hamocks At West Port
The Palms At West Port
The Palms At Westport
Tree Tops At Ranger Point
Villa Milano
Villa Milano Ph 01 02
Villa Milano Ph 4 5 6
Villa Milano Ph 46
Waterways Ph 01
West Port
Zzz Casper St Port Charlotte



