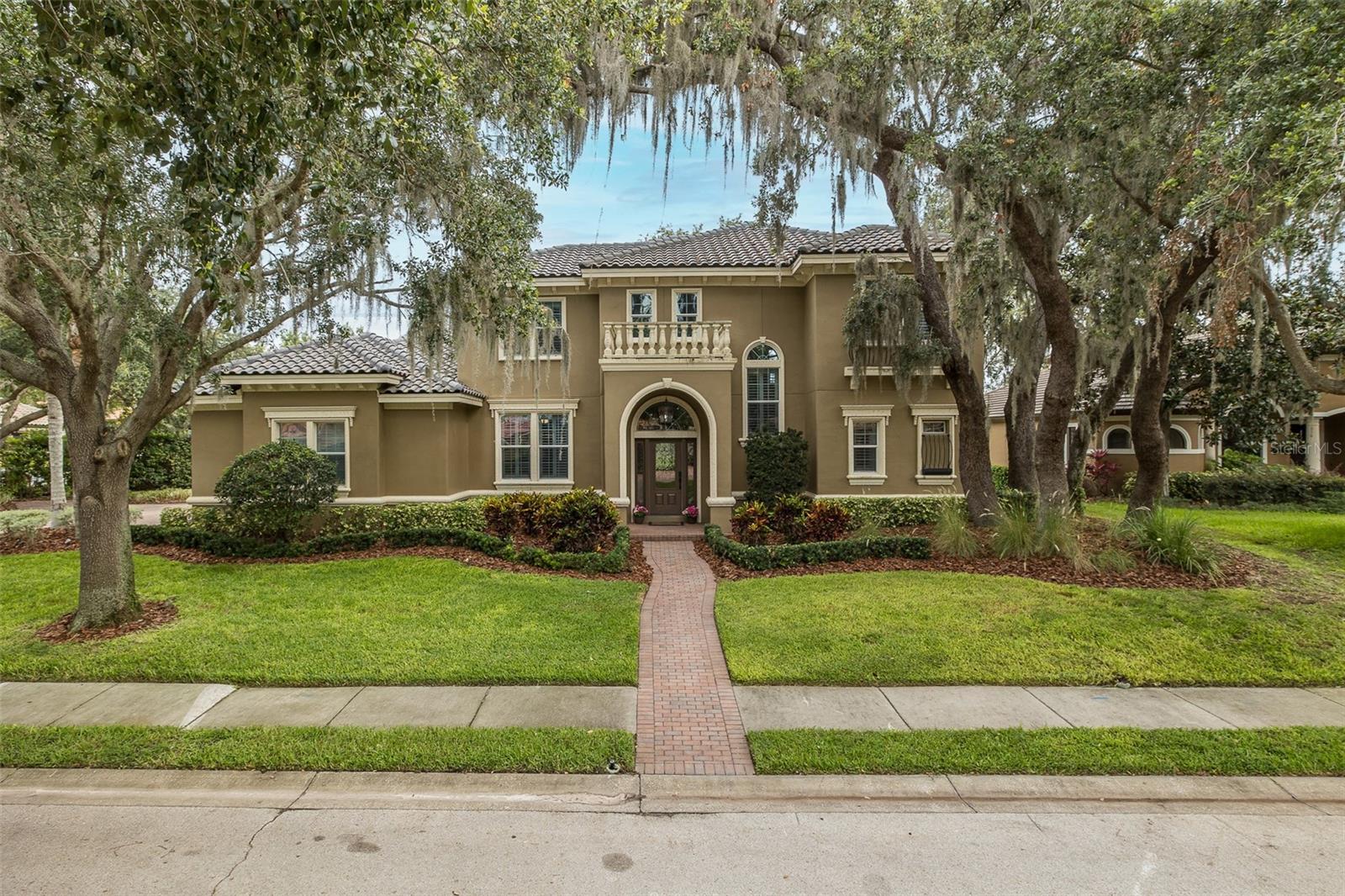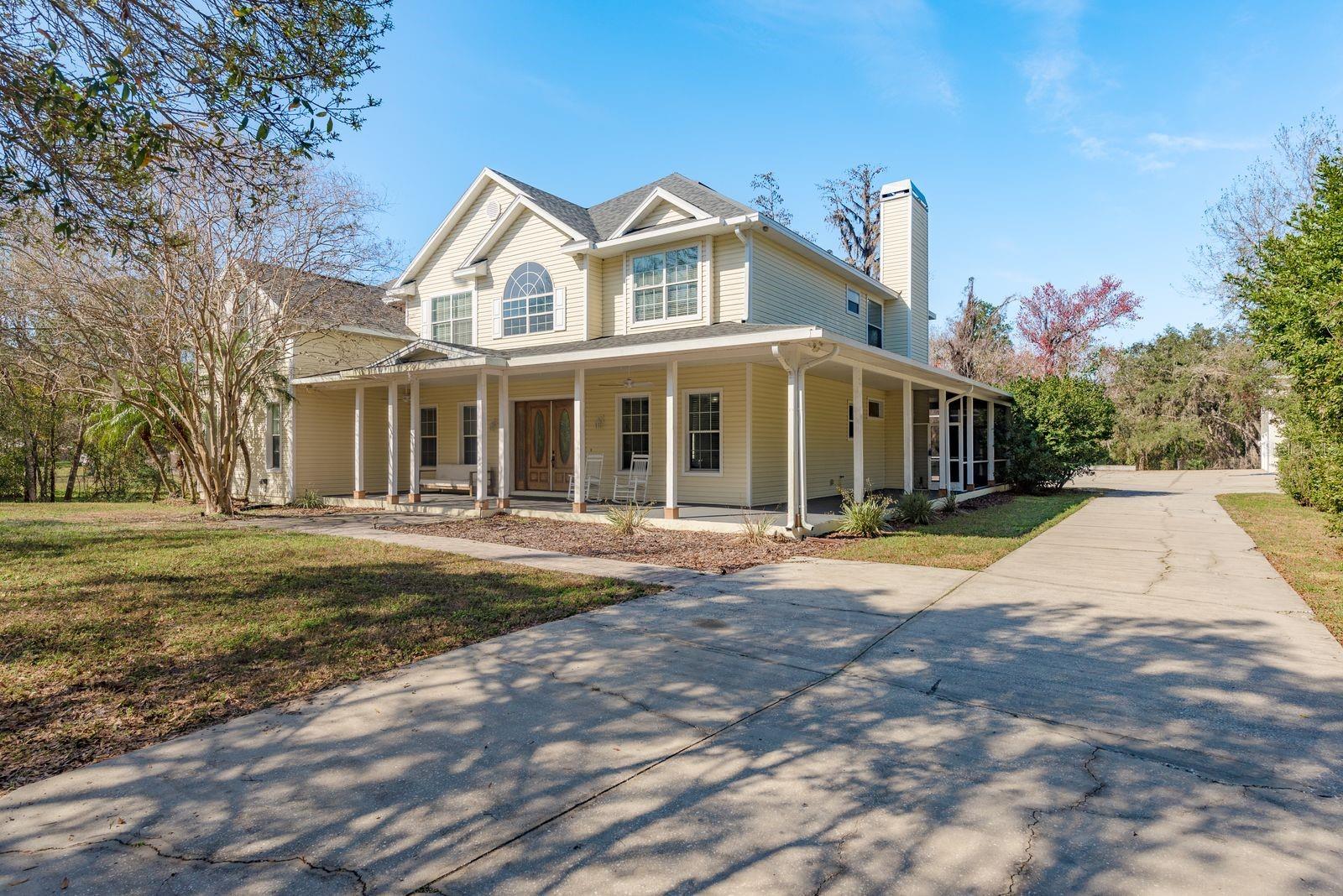10531 Pontofino Circle, Trinity, FL 34655
Property Photos

Would you like to sell your home before you purchase this one?
Priced at Only: $1,299,000
For more Information Call:
Address: 10531 Pontofino Circle, Trinity, FL 34655
Property Location and Similar Properties
- MLS#: W7876087 ( Residential )
- Street Address: 10531 Pontofino Circle
- Viewed: 5
- Price: $1,299,000
- Price sqft: $213
- Waterfront: No
- Year Built: 2005
- Bldg sqft: 6095
- Bedrooms: 5
- Total Baths: 5
- Full Baths: 3
- 1/2 Baths: 2
- Garage / Parking Spaces: 3
- Days On Market: 3
- Additional Information
- Geolocation: 28.1768 / -82.6454
- County: PASCO
- City: Trinity
- Zipcode: 34655
- Subdivision: Champions Club
- Elementary School: Trinity
- Middle School: Seven Springs
- High School: J.W. Mitchell
- Provided by: RE/MAX ALLIANCE GROUP
- DMCA Notice
-
DescriptionChampions club luxury bayfair custom built home tucked behind the coveted gates of floresta! This fabulous 4325 square foot home boasts 5 full bedrooms, 3 full bathrooms, 2 half bathrooms, large office & spacious bonus room the pristine landscape greets you to this impressive home located on pretty pond lot in the desirable champions club golf course resort style community just steps from the robert trent jones fox hollow golf course! This custom home offers an expansive floor plan offering a first floor primary suite with spacious custom closet & an upgraded en suite bath (updated from head to toe) sure to impress! The first floor features a large home office in the front of the home and a dining room with views of the sparkling pool. The kitchen is a culinary dream accented with rich wood cabinetry, gleaming granite counters, stainless steel appliances to include a sub zero refrigerator & large walk in pantry! The living room is spacious and features a tray ceiling and panoramic sliding glass doors that lend to the beautiful private pool area. A large bonus room can be found on the first floor and is equipped with a wet bar making it the perfect space to entertain! A drop/zone desk space located off of the garage is the perfect place to drop & go! An oversized laundry room with many cabinets & 2 half baths complete this first floor spanning over 3100 square feet. The gorgeous wood/iron staircase leads you to the second floor featuring 4 full bedrooms & 2 full baths, all upstair bedrooms offer walk in closets (one has 2 custom closets) and each set offer a jack & jill bathroom ~ making it the perfect space for little ones or guests! Step outside onto your own private sanctuary on the sprawling screened lanai equipped with summer kitchen & pool w/spill over spa! The side load 3 1/2 car garage is a car lovers dream or if you are looking for a workshop, one side even has a new mini split hvac! Located on quiet upscale street & situated on one of the largest lots, 1/2 acre m. O. L. This well maintained home has many recent upgrades: new roof (12/2024), 3 newer hvacs (2024,2022,2020) newer wood flooring on all living spaces of first floor, new custom front door & side lights, new landscaping & so much more! Champions club is a private gated community featuring a private clubhouse, resort style pool & spa, fitness center, tennis, pickle ball, basketball & many planned activities for all ages throughout the year. Zoned for a+ rated schools, trinity elementary, seven springs middle & j. W. Mitchell high. Conveniently located close to many shops, restaurants, medical facilities, suncoast pkwy & short drive to many local beaches, tampa international airport & st. Pete/clearwater airport! One of tampa bay's premier communities with so much to offer its residents!
Payment Calculator
- Principal & Interest -
- Property Tax $
- Home Insurance $
- HOA Fees $
- Monthly -
For a Fast & FREE Mortgage Pre-Approval Apply Now
Apply Now
 Apply Now
Apply NowFeatures
Building and Construction
- Covered Spaces: 0.00
- Exterior Features: SprinklerIrrigation, OutdoorGrill, OutdoorKitchen, RainGutters
- Flooring: Carpet, CeramicTile, Wood
- Living Area: 4325.00
- Roof: Tile
Property Information
- Property Condition: NewConstruction
Land Information
- Lot Features: NearGolfCourse, OutsideCityLimits, PrivateRoad, Landscaped
School Information
- High School: J.W. Mitchell High-PO
- Middle School: Seven Springs Middle-PO
- School Elementary: Trinity Elementary-PO
Garage and Parking
- Garage Spaces: 3.00
- Open Parking Spaces: 0.00
- Parking Features: Driveway, Garage, GarageDoorOpener, GarageFacesSide
Eco-Communities
- Pool Features: Heated, InGround, ScreenEnclosure, Tile, Association, Community
- Water Source: Public
Utilities
- Carport Spaces: 0.00
- Cooling: CentralAir, CeilingFans
- Heating: Central, Electric
- Pets Allowed: Yes
- Sewer: PublicSewer
- Utilities: CableAvailable, CableConnected, ElectricityConnected, NaturalGasConnected, MunicipalUtilities, SewerConnected, WaterConnected
Amenities
- Association Amenities: BasketballCourt, Clubhouse, FitnessCenter, GolfCourse, Gated, Pool, RecreationFacilities, SpaHotTub, Security, TennisCourts
Finance and Tax Information
- Home Owners Association Fee Includes: Pools, RecreationFacilities, RoadMaintenance, Security
- Home Owners Association Fee: 854.45
- Insurance Expense: 0.00
- Net Operating Income: 0.00
- Other Expense: 0.00
- Pet Deposit: 0.00
- Security Deposit: 0.00
- Tax Year: 2024
- Trash Expense: 0.00
Other Features
- Appliances: BuiltInOven, Cooktop, Dryer, Disposal, GasWaterHeater, Microwave, Refrigerator, WaterSoftener, Washer
- Country: US
- Interior Features: BuiltInFeatures, TrayCeilings, CeilingFans, CrownMolding, HighCeilings, KitchenFamilyRoomCombo, MainLevelPrimary, StoneCounters, SplitBedrooms, WalkInClosets, WoodCabinets, Attic, SeparateFormalDiningRoom
- Legal Description: FLORESTA AT THE CHAMPIONS CLUB PB 45 PG 106 LOT 663
- Levels: Two
- Area Major: 34655 - New Port Richey/Seven Springs/Trinity
- Occupant Type: Owner
- Parcel Number: 17-26-31-0150-00000-6630
- Style: SpanishMediterranean
- The Range: 0.00
- View: Pond, Water
- Zoning Code: MPUD
Similar Properties
Nearby Subdivisions
Champions Club
Florencia At Champions Club
Fox Wood Ph 01
Fox Wood Ph 02
Fox Wood Ph 04
Fox Wood Ph 05
Fox Wood Ph 06
Heritage Spgs Village 02
Heritage Spgs Village 04
Heritage Spgs Village 05
Heritage Spgs Village 08
Heritage Spgs Village 11
Heritage Spgs Village 12
Heritage Spgs Village 12 Un
Heritage Spgs Village 13
Heritage Spgs Village 14
Heritage Spgs Village 18
Mirasol At Champions Club
Oak Ridge
The Champions Club
Thousand Oaks East Ph 04
Thousand Oaks Multi-fam 01-4
Thousand Oaks Multifam 014
Trinity East Rep
Trinity Oaks
Trinity Preserve Ph 1
Trinity Preserve Ph 2a 2b
Trinity Preserve Ph 2a & 2b
Trinity West
Trinity West Ph 02
Villages At Fox Hollow West
Villagesfox Hollow West
Wyndtree Ph 05 Village 08
Wyndtree Ph 05 Village 8
Wyndtree Village 11 12










































































































