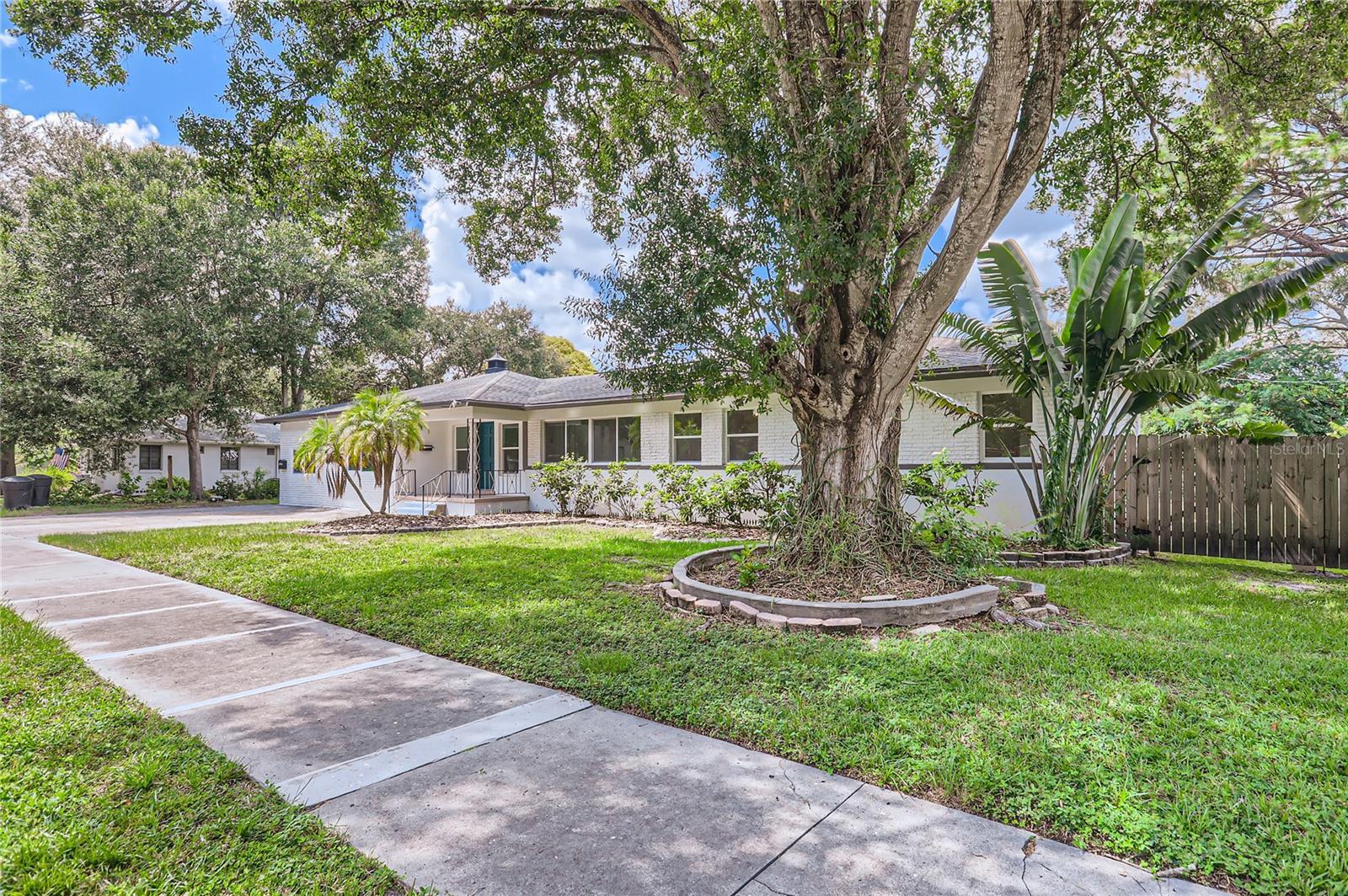791 44th Avenue N, St Petersburg, FL 33703
Property Photos

Would you like to sell your home before you purchase this one?
Priced at Only: $899,000
For more Information Call:
Address: 791 44th Avenue N, St Petersburg, FL 33703
Property Location and Similar Properties
- MLS#: TB8391891 ( Residential )
- Street Address: 791 44th Avenue N
- Viewed: 9
- Price: $899,000
- Price sqft: $264
- Waterfront: No
- Year Built: 1925
- Bldg sqft: 3405
- Bedrooms: 4
- Total Baths: 3
- Full Baths: 3
- Days On Market: 6
- Additional Information
- Geolocation: 27.8124 / -82.6444
- County: PINELLAS
- City: St Petersburg
- Zipcode: 33703
- Subdivision: Euclid Manor
- Provided by: DALTON WADE INC
- DMCA Notice
-
DescriptionDiscover the perfect blend of timeless historic charm and modern updates in this beautifully reimagined 4 bedroom, 3 bathroom block home in central St. Pete. From the moment you step inside, you'll be drawn to the homes vaulted ceilings, abundant natural light, warm historic charm, and a layout that just makes sense. Every inch of this property has been thoughtfully updated everything is brand new, inside and out while preserving the architectural personality that makes it truly special. The updated kitchen and baths include all wood close close cabinets with quartz tops and stainless steal appliances. The open floor plan is ideal for todays lifestyle, offering seamless flow from the spacious living area to the stylish kitchen and dining spaces. Each of the four bedrooms is generously sized, and the three full bathrooms have been completely renovated with high end finishes and modern design. The block construction offers peace of mind, while the home's elevated character sets it apart from typical renovations. Step outside to a large, private backyard with plenty of room for a pool, entertaining area, or garden oasis. Whether you're looking for space, style, or a central location, this home checks every box. Dont miss your chance to own a piece of St. Petersburg historyrebuilt for modern living. Schedule your private showing today! Key Updates: New roof 2025 New Hvac and duct work 2025 New impact windows 2025 All new plumbing and drain lines to city connections 2025 New electrical, electrical meter and service panel. 2025 New insulation2025 New water heater 2025
Payment Calculator
- Principal & Interest -
- Property Tax $
- Home Insurance $
- HOA Fees $
- Monthly -
For a Fast & FREE Mortgage Pre-Approval Apply Now
Apply Now
 Apply Now
Apply NowFeatures
Building and Construction
- Basement: CrawlSpace
- Covered Spaces: 0.00
- Exterior Features: FrenchPatioDoors, SprinklerIrrigation, Lighting
- Flooring: LuxuryVinyl
- Living Area: 2153.00
- Roof: Shingle
Land Information
- Lot Features: Landscaped
Garage and Parking
- Garage Spaces: 0.00
- Open Parking Spaces: 0.00
Eco-Communities
- Water Source: Public
Utilities
- Carport Spaces: 0.00
- Cooling: CentralAir, CeilingFans
- Heating: Central
- Sewer: PublicSewer
- Utilities: CableConnected, ElectricityConnected, SewerConnected
Finance and Tax Information
- Home Owners Association Fee: 0.00
- Insurance Expense: 0.00
- Net Operating Income: 0.00
- Other Expense: 0.00
- Pet Deposit: 0.00
- Security Deposit: 0.00
- Tax Year: 2024
- Trash Expense: 0.00
Other Features
- Appliances: ConvectionOven, Dishwasher, ElectricWaterHeater, Disposal, Range, Refrigerator, RangeHood
- Country: US
- Interior Features: CeilingFans, CathedralCeilings, LivingDiningRoom, OpenFloorplan
- Legal Description: EUCLID MANOR BLK 6, LOT 15
- Levels: One
- Area Major: 33703 - St Pete
- Occupant Type: Vacant
- Parcel Number: 06-31-17-26316-006-0150
- Style: Craftsman
- The Range: 0.00
Similar Properties
Nearby Subdivisions
Allendale Park
Allendale Terrace
Arcadia Annex
Arcadia Sub
Coffee Pot Bayou Add Snell Ha
Crisp Manor
Crisp Manor 1st Add
Edgemoor Estates
Edgemoor Estates Rep
Euclid Manor
Franklin Heights
Grovemont Sub
Harcourt
Harcourt Estates
Lake Venice Shores 1st Add
Laughners Subdivision
Maine Sub
Monticello Park
New England Sub
North East Park Shores
North East Park Shores Blk 2 L
North East Park Shores Blk 2,
North Euclid Ext 1
North Euclid Oasis
North St Petersburg
Overlook Drive Estate
Overlook Section Shores Acres
Patrician Point
Placido Bayou
Ponderosa Of Shore Acres
Ravenswood
Rondo Sub
Schroters Rep
Shore Acres
Shore Acres Bayou Grande Sec
Shore Acres Bayou Grande Sec S
Shore Acres Butterfly Lake Rep
Shore Acres Center
Shore Acres Connecticut Ave Re
Shore Acres Denver St Rep Bayo
Shore Acres Edgewater Sec
Shore Acres Edgewater Sec Blks
Shore Acres Georgia Ave Rep
Shore Acres Overlook Sec
Shore Acres Overlook Sec Blk 2
Shore Acres Overlook Sec Rep
Shore Acres Pt Rep Blk 27
Shore Acres Pt Rep Of 2nd Rep
Shore Acres Sec 1 Twin Lakes A
Shore Acres Thursbys 2nd Rep
Shore Acres Venice Sec 2nd Pt
Shore Acres Venice Sec 2nd Rep
Shore Acres Venice Sec Pt Rep
Shore Acres Venice Sec Rev
Shoreacres Center
Snell Gardens Sub
Snell Shores
Snell Shores Manor
Snell Shores Manor Blk 8 Lot 1
Tallett Hinds Resub
Tulane Sub
Twin Lakes 3rd Add
Venetian Isles
Venetian Isles Unit 1
Waterway Estates Sec 1
Waterway Estates Sec 1 Add
Waterway Estates Sec 2




