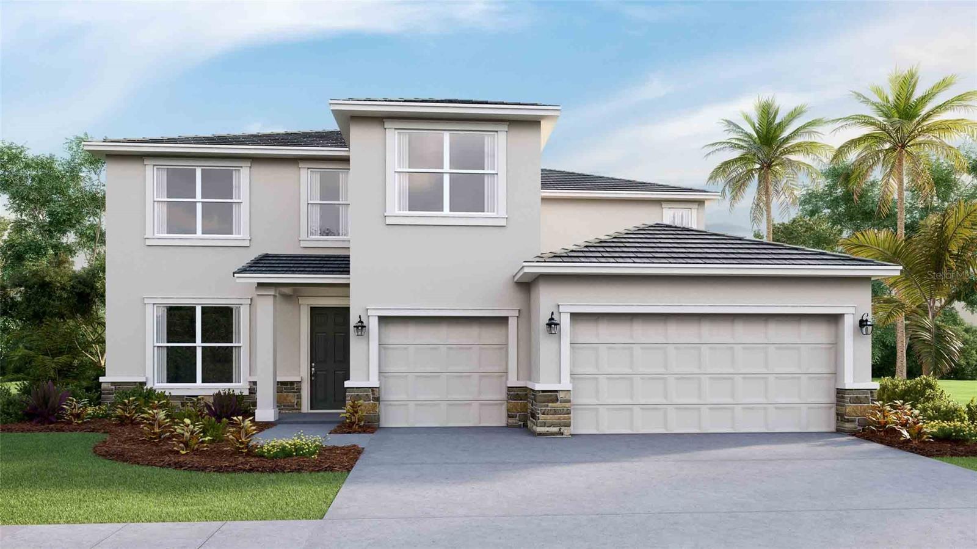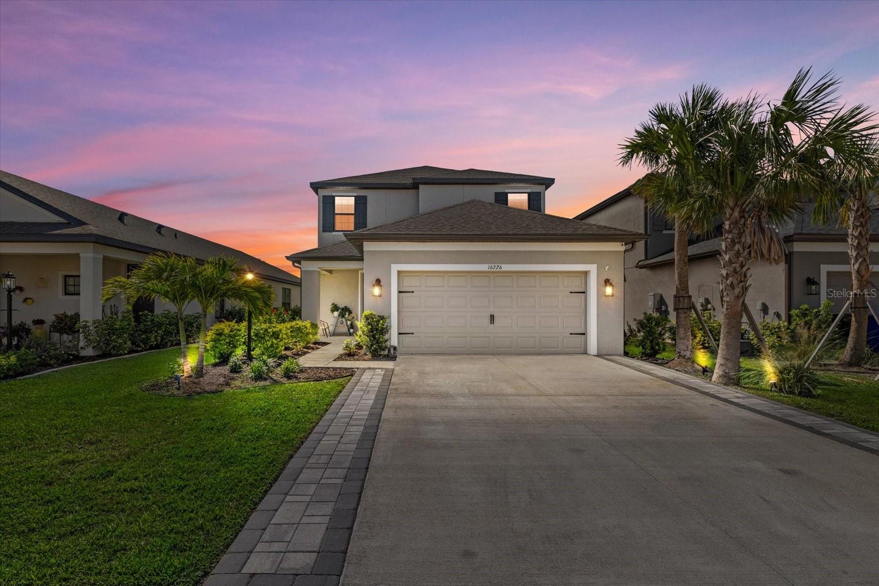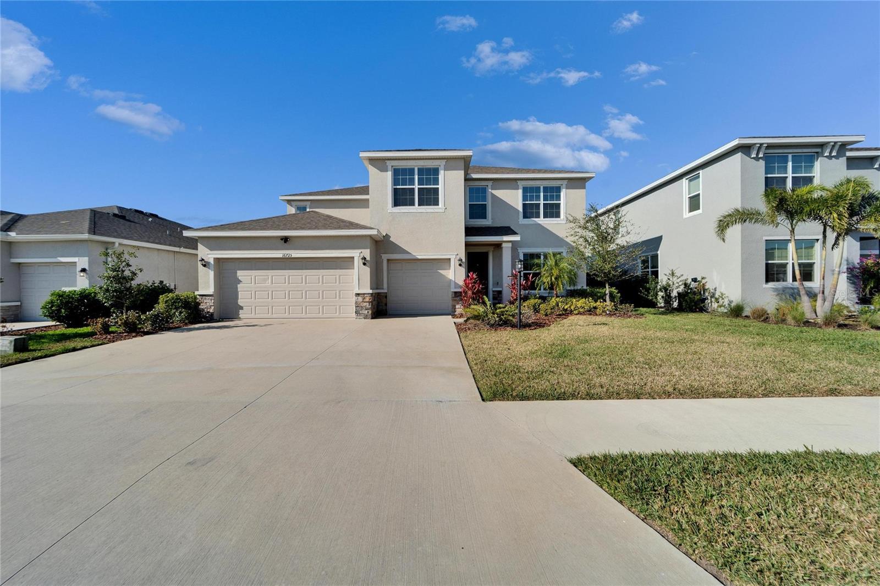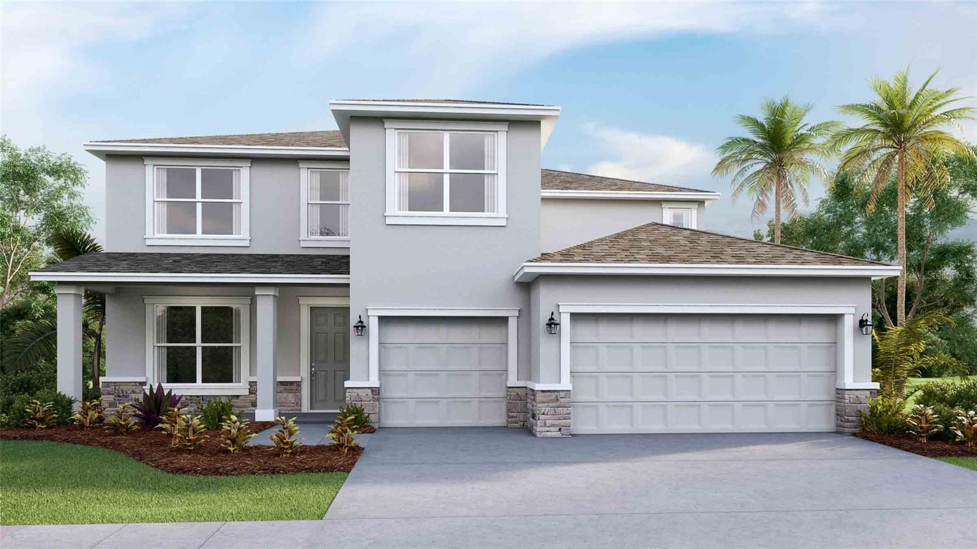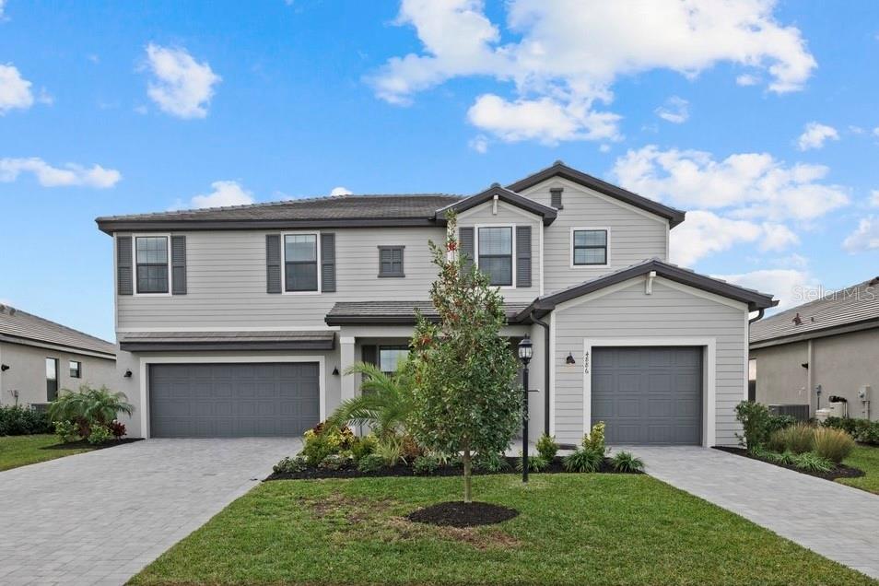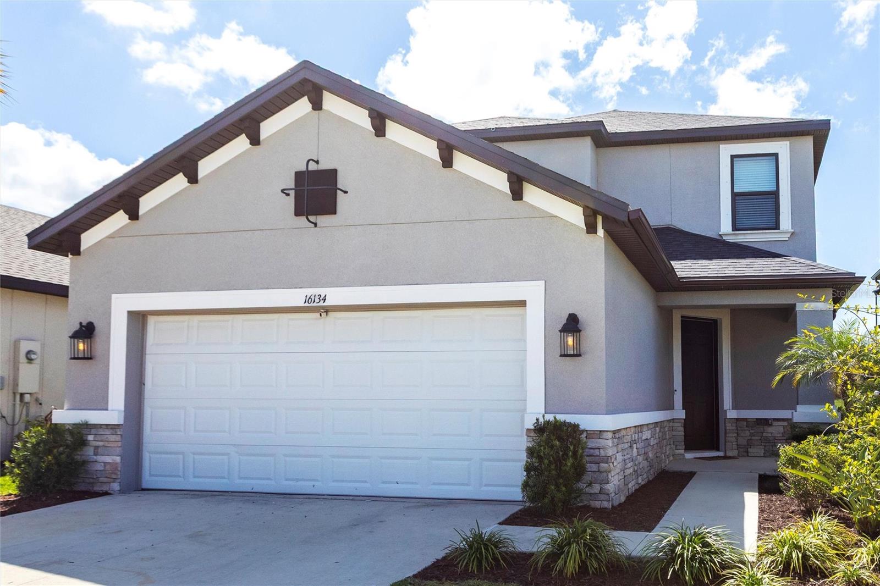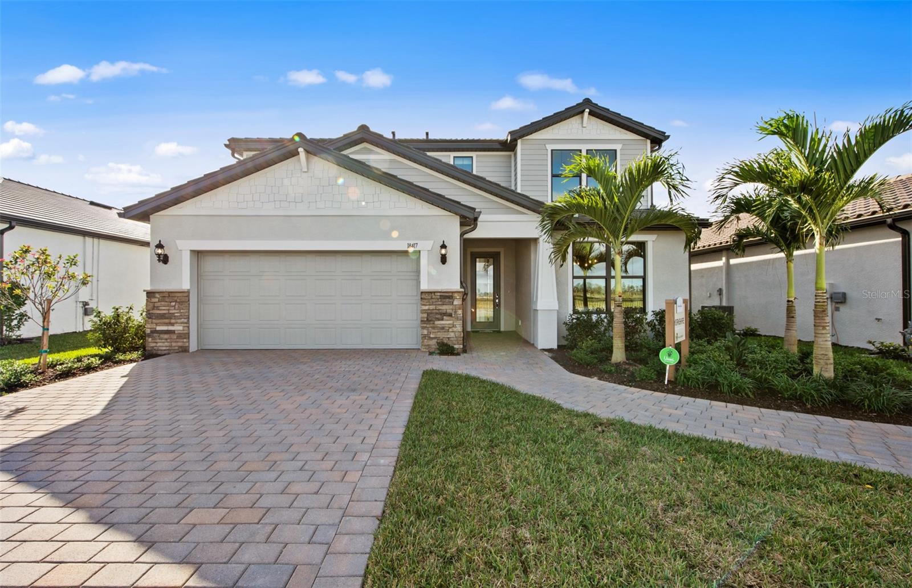5511 Foxfire Run, Lakewood Ranch, FL 34211
Property Photos

Would you like to sell your home before you purchase this one?
Priced at Only: $649,000
For more Information Call:
Address: 5511 Foxfire Run, Lakewood Ranch, FL 34211
Property Location and Similar Properties
- MLS#: A4654135 ( Residential )
- Street Address: 5511 Foxfire Run
- Viewed: 2
- Price: $649,000
- Price sqft: $206
- Waterfront: Yes
- Wateraccess: Yes
- Waterfront Type: Pond
- Year Built: 2016
- Bldg sqft: 3152
- Bedrooms: 4
- Total Baths: 2
- Full Baths: 2
- Garage / Parking Spaces: 3
- Days On Market: 8
- Additional Information
- Geolocation: 27.4425 / -82.4064
- County: MANATEE
- City: Lakewood Ranch
- Zipcode: 34211
- Subdivision: Bridgewater Ph Ii At Lakewood
- Elementary School: Gullett
- Middle School: Nolan
- High School: Lakewood Ranch
- Provided by: MICHAEL SAUNDERS & COMPANY
- DMCA Notice
-
DescriptionThis very popular Princeton floorplan boasts the most quiet and serene backyard in Bridgewater. The designer landscaping adds just the right amount of privacy but doesnt take away from the million dollar water view. The rod iron fencing is perfect for securing children and pets. As you enter, youll be greeted by a beautifully designed, open floorplan and large screened lanai, perfect for entertaining. The kitchen boasts black stainless steel appliances, gray cabinetry, spacious granite countertops, counter to ceiling tiled backsplash, under the cabinet lighting, and a thoughtfully designed breakfast nook with stone wall, coffee bar area and access to the relaxing lanai. The kitchen opens directly into the living room, creating a perfect setting for hosting friends and family. The large living room, with tray ceiling and additional lighting, overlooks the peaceful, fenced in backyard with water fountain feature, and pond, and boasts sliding doors that, when opened, brings the outdoors in. The primary bedroom, with tray ceiling, is large enough for a king bedroom set plus a reading area. It also has its own private entry to the lanai. The primary bathroom, with dual sinks, has both a relaxing soaking tub and Roman shower. A large walk in closet with generous shelving makes it perfect for any couple to share. Three other generously sized bedrooms make it perfect for children, guests, or office space. An open dining room/additional sitting area rounds out the enormous possibility for entertaining, or creating a quite space for reading or listening to music. The tray ceilings, crown molding, 8 foot doors and 5 inch molding throughout the entire house add amazing grandeur to this home. Additional enhancements include a full laundry room, with cabinetry, three car garage, the installation of gutters around the entire house, and paver driveway and lanai. The Bridgewater community is renowned for its grand curb appeal with only 275 homes there is rarely any traffic in this quiet neighborhood with NO Townhouses or Condos. Residents enjoy access to a park, playground, and a gazebo area overlooking a large lake. Just outside the neighborhood, youll find three huge lakes for fishing, a public playground, and scenic walking trails. Lakewood Ranch is known for its A+ rated schools. Just minutes from Tampa and Sarasota Airports, UTC Mall, award winning restaurants, and the most heralded beaches in the world.
Payment Calculator
- Principal & Interest -
- Property Tax $
- Home Insurance $
- HOA Fees $
- Monthly -
For a Fast & FREE Mortgage Pre-Approval Apply Now
Apply Now
 Apply Now
Apply NowFeatures
Building and Construction
- Builder Model: Princeton
- Builder Name: Lennar
- Covered Spaces: 0.00
- Exterior Features: SprinklerIrrigation, RainGutters, StormSecurityShutters, InWallPestControlSystem
- Fencing: Fenced, Other
- Flooring: Carpet, CeramicTile, Tile
- Living Area: 2245.00
- Roof: Tile
Land Information
- Lot Features: Flat, Level, Landscaped
School Information
- High School: Lakewood Ranch High
- Middle School: Nolan Middle
- School Elementary: Gullett Elementary
Garage and Parking
- Garage Spaces: 3.00
- Open Parking Spaces: 0.00
Eco-Communities
- Water Source: Public
Utilities
- Carport Spaces: 0.00
- Cooling: CentralAir, CeilingFans
- Heating: Central
- Pets Allowed: Yes
- Pets Comments: Large (61-100 Lbs.)
- Sewer: PublicSewer
- Utilities: CableConnected, ElectricityConnected, NaturalGasConnected, MunicipalUtilities, SewerConnected, UndergroundUtilities, WaterConnected
Amenities
- Association Amenities: MaintenanceGrounds, Gated, Playground, Park
Finance and Tax Information
- Home Owners Association Fee Includes: CommonAreas, MaintenanceGrounds, Taxes
- Home Owners Association Fee: 1066.00
- Insurance Expense: 0.00
- Net Operating Income: 0.00
- Other Expense: 0.00
- Pet Deposit: 0.00
- Security Deposit: 0.00
- Tax Year: 2024
- Trash Expense: 0.00
Other Features
- Appliances: Dryer, Dishwasher, ExhaustFan, Disposal, GasWaterHeater, Microwave, Range, Refrigerator, Washer
- Country: US
- Interior Features: TrayCeilings, CeilingFans, CrownMolding, HighCeilings, LivingDiningRoom, MainLevelPrimary, OpenFloorplan, SplitBedrooms, WalkInClosets, WindowTreatments
- Legal Description: LOT 135 BRIDGEWATER PHASE II AT LAKEWOOD RANCH PI#5799.4010/9
- Levels: One
- Area Major: 34211 - Bradenton/Lakewood Ranch Area
- Occupant Type: Owner
- Parcel Number: 579940109
- Possession: CloseOfEscrow
- The Range: 0.00
- View: Pond, Water
- Zoning Code: PDMU/A
Similar Properties
Nearby Subdivisions
0581106 Cresswind Ph Iii Lot 4
0581107 Cresswind Ph Iv Lot 48
4505 Cresswind Phase 1 Subph A
4632; Del Webb Catalina At Lak
Arbor Grande
Avalon Woods
Avaunce
Bridgewater Ph I At Lakewood R
Bridgewater Ph Ii At Lakewood
Calusa Country Club
Central Park
Central Park Subphase G-2a & G
Central Park Subphase G2a G2b
Cresswind Lakewood Ranch
Cresswind Ph I Subph A B
Cresswind Ph I Subph A & B
Cresswind Ph Ii Subph A B C
Cresswind Ph Ii Subph A, B & C
Cresswind Ph Iii
Cresswind Ph Iii Lot 427 Pb 73
Cresswind Ph Iii Lot 431
Cresswind Phase 1 Subph Ab
Esplanade
Indigo Ph Iv V
Indigo Ph Iv & V
Lakewood National Golf Club Ph
Lorraine Lakes
Lorraine Lakes Ph I
Lorraine Lakes Ph Iia
Lorraine Lakes Ph Iib-3 & Iic
Lorraine Lakes Ph Iib3 Iic
Lot 243 Polo Run Ph Iia Iib
Mallory Park
Mallory Park Ph I A C E
Mallory Park Ph I D Ph Ii A
Palisades
Park East At Azario
Polo Run Ph Ia Ib
Polo Run Ph Iic Iid Iie
Polo Run Ph Iic Iid & Iie
Sapphire Point At Lakewood Ran
Savanna At Lakewood Ranch Ph I
Solera At Lakewood Ranch
Star Farms
Star Farms At Lakewood Ranch
Star Farms Ph Iiv
Sweetwater At Lakewood Ranch
Sweetwater At Lakewood Ranch P











































































