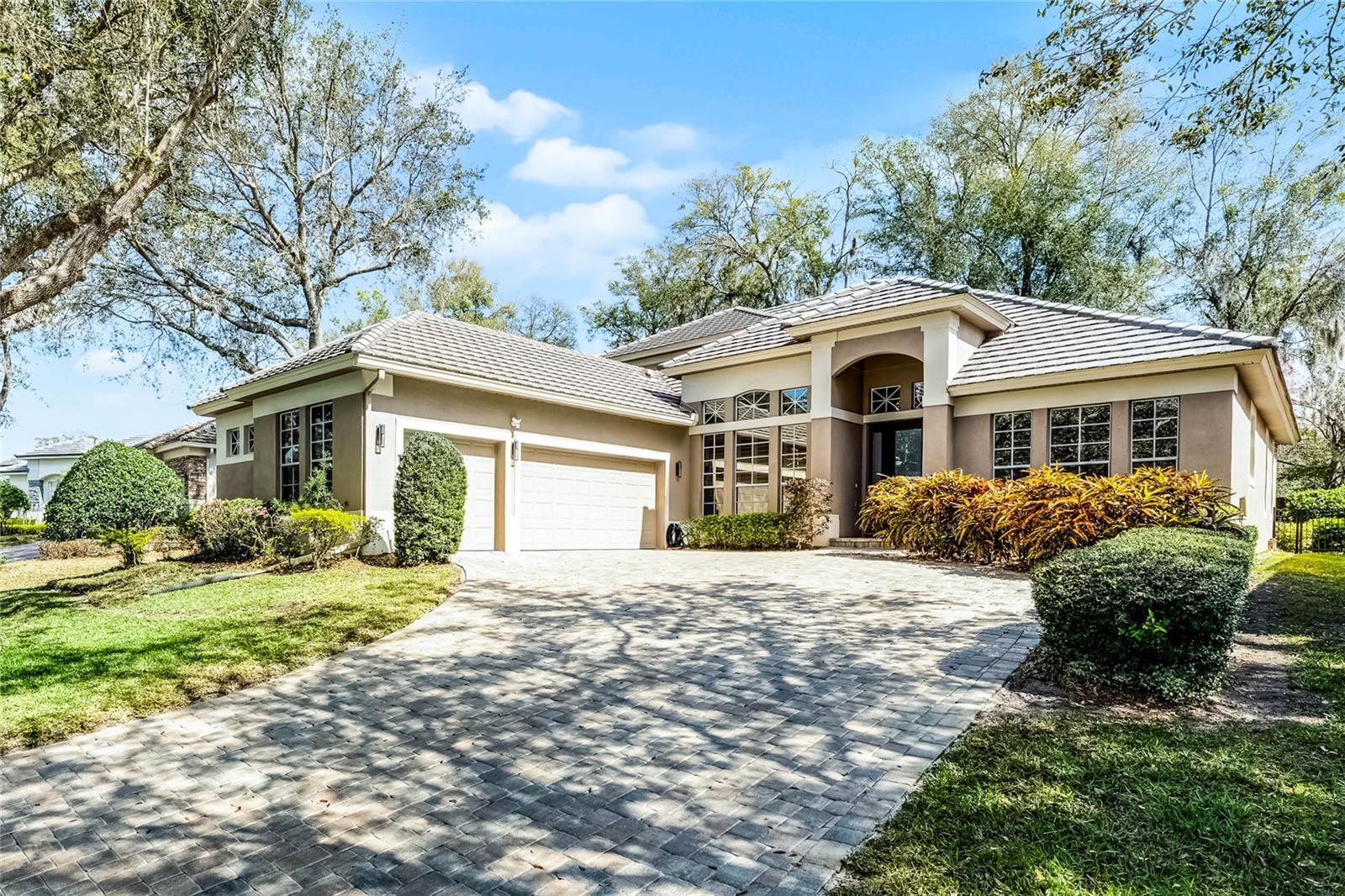1515 Cherry Lake Way, Lake Mary, FL 32746
Property Photos

Would you like to sell your home before you purchase this one?
Priced at Only: $699,000
For more Information Call:
Address: 1515 Cherry Lake Way, Lake Mary, FL 32746
Property Location and Similar Properties
- MLS#: O6311990 ( Residential )
- Street Address: 1515 Cherry Lake Way
- Viewed: 2
- Price: $699,000
- Price sqft: $184
- Waterfront: No
- Year Built: 1997
- Bldg sqft: 3808
- Bedrooms: 4
- Total Baths: 3
- Full Baths: 3
- Garage / Parking Spaces: 3
- Days On Market: 5
- Additional Information
- Geolocation: 28.7838 / -81.3765
- County: SEMINOLE
- City: Lake Mary
- Zipcode: 32746
- Subdivision: Cherry Ridge
- Elementary School: Heathrow Elementary
- Middle School: Markham Woods Middle
- High School: Seminole
- Provided by: WEMERT GROUP REALTY LLC
- DMCA Notice
-
DescriptionSeller may consider buyer concessions if made in an offer | one owner home located on a generous. 26 acre / corner lot in the premier cherry ridge subdivision of sought after heathrow! This home has a newer roof (2020), along with an updated a/c & water heater, offering peace of mind for years to come. An ideal split bedroom floor plan with high ceilings and crown molding throughout, this home has a great flow with both formal & family spaces, combining function with comfort. The kitchen was designed with the home chef in mind and offers a comfortable layout, corian countertops, a prep island, coordinating appliances, a breakfast bar perfect for entertaining alongside a light filled casual dining space, and two pantries for an abundance of storage. Your primary suite is a spacious retreat with room for a sitting area, desirable dual walk in closets, a well appointed private en suite bath and direct access to the lanai. The connecting fourth bedroom offers flexibility for a nursery, home office, hobby space or additional guest room. Ideal indoor/outdoor living awaits you through your choice of french doors on the large screened lanai complete with custom pavers and a gorgeous cypress wood slat ceiling. Additional stand out features of this home include; beautiful engineered hardwood floors in the kitchen, formal dining and fourth bedroom / side facing 3 car garage, paver front patio, and a paver walkway for excellent curb appeal / and if they feel like home to you some of the furnishings are negotiable! Heathrow is an active guard gated / golf community with resident access to baseball and soccer fields, picnic pavilions, a fishing dock on sawyer lake, and a clubhouse available for event rentals. The separate, private heathrow country club offers golf, a resort style pool, tennis courts, and a fitness center via a separate membership. Conveniently located just around the corner from sawyer lake park, with easy access to the seminole wekiva trailhead, seminole soccer complex and sylvan lake park. Residents will also appreciate the proximity to markham blvd, orange blvd, sr 429, and i 4, putting shopping, dining, entertainment and more at your fingertips. This well cared for home has a timeless appeal while still leaving room for personal updates and you cant beat the location or community call today to schedule a tour!
Payment Calculator
- Principal & Interest -
- Property Tax $
- Home Insurance $
- HOA Fees $
- Monthly -
For a Fast & FREE Mortgage Pre-Approval Apply Now
Apply Now
 Apply Now
Apply NowFeatures
Building and Construction
- Covered Spaces: 0.00
- Exterior Features: FrenchPatioDoors, SprinklerIrrigation, Lighting
- Flooring: Carpet, CeramicTile, EngineeredHardwood
- Living Area: 2737.00
- Roof: Shingle
Land Information
- Lot Features: CornerLot, NearGolfCourse, OversizedLot, Landscaped
School Information
- High School: Seminole High
- Middle School: Markham Woods Middle
- School Elementary: Heathrow Elementary
Garage and Parking
- Garage Spaces: 3.00
- Open Parking Spaces: 0.00
- Parking Features: Driveway, ParkingPad, GarageFacesSide, OnStreet
Eco-Communities
- Pool Features: Community
- Water Source: Public
Utilities
- Carport Spaces: 0.00
- Cooling: CentralAir, CeilingFans
- Heating: Central
- Pets Allowed: Yes
- Sewer: PublicSewer
- Utilities: CableAvailable, ElectricityConnected, HighSpeedInternetAvailable, MunicipalUtilities, SewerConnected, WaterConnected
Amenities
- Association Amenities: Park
Finance and Tax Information
- Home Owners Association Fee Includes: MaintenanceGrounds, RecreationFacilities
- Home Owners Association Fee: 268.00
- Insurance Expense: 0.00
- Net Operating Income: 0.00
- Other Expense: 0.00
- Pet Deposit: 0.00
- Security Deposit: 0.00
- Tax Year: 2024
- Trash Expense: 0.00
Other Features
- Appliances: Dishwasher, ElectricWaterHeater, Microwave, Range, Refrigerator
- Country: US
- Interior Features: BuiltInFeatures, TrayCeilings, CeilingFans, CrownMolding, EatInKitchen, HighCeilings, KitchenFamilyRoomCombo, MainLevelPrimary, SplitBedrooms, SolidSurfaceCounters, Skylights, WalkInClosets, WindowTreatments, Attic, SeparateFormalDiningRoom, SeparateFormalLivingRoom
- Legal Description: LOT 32 CHERRY RIDGE PB 52 PGS 24 THRU 26
- Levels: One
- Area Major: 32746 - Lake Mary / Heathrow
- Occupant Type: Owner
- Parcel Number: 02-20-29-5UY-0000-0320
- The Range: 0.00
- Zoning Code: PUD
Similar Properties
Nearby Subdivisions
Bristol Park
Cardinal Oaks
Cardinal Oaks Cove
Carisbrooke
Chase Groves
Chase Groves Unit 4b
Chase Groves Unit 9
Cherry Ridge
Chestnut Hill
Colony Cove
Country Club Oaks
Crestwood Estates
Crystal Lake Winter Homes
Dawn Estates
Doris M Heidrich Sub
Eagles Crossing
Egrets Landing
Evansdale 4
Fontaine
Greenleaf Wilsons Add
Greenwood Lakes
Greenwood Lakes Unit 1
Greenwood Lakes Unit D-3a 1st
Griffin Park
Griffin Park Ph 2
Hampton Park
Hanover Woods
Heathrow
Heathrow Coventry
Heathrow Keenwicke
Heathrow Lexington Green
Heathrow Woods
Heron Ridge Ph 3
Huntington Pointe Ph 1
Keenwicke
Lake Emma Sound
Lake Mary Woods
Lake View Lake Mary
Lakewood At The Crossings
Lakewood At The Crossings Unit
Magnolia Plantation
Magnolia Plantation Ph 3
Reserve 2 At Heathrow
Reserve At The Crossings Ph 2
Seays Sub
Steeple Chase
Steeple Chase Rep 2b
Steeple Chase Rep F
Stratton Hill
Timacuan
Timacuan Unit 16 Ph 1 Rep
Tuscany At Lake Mary Ph 1
Volchko Sub Rep
Waterside
Webster Sub
Wembley Park
Whippoorwill Glen Rep
Willowbrook Village
Woodbridge Lakes
Woodbridge Lakes Unit 2b Pb 55








































