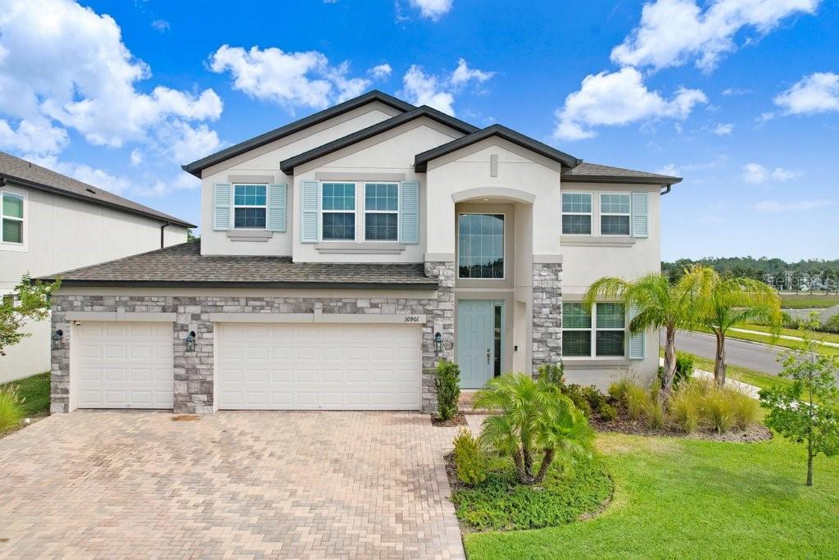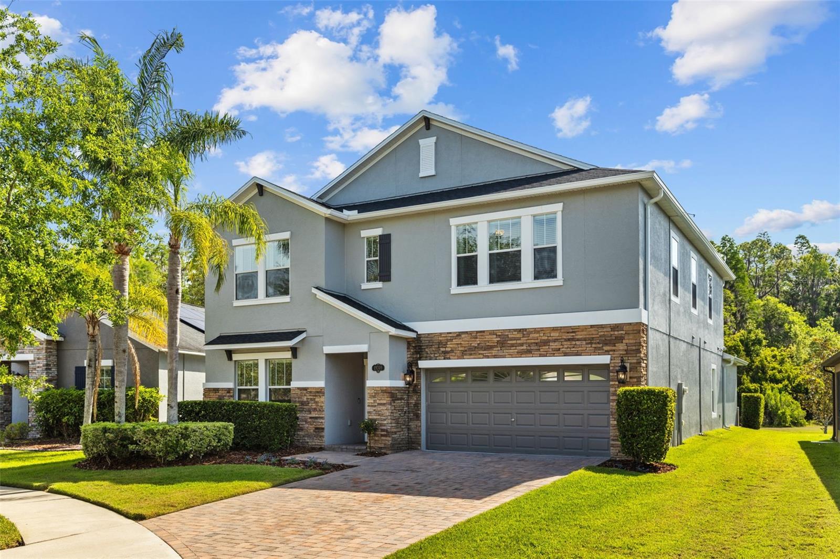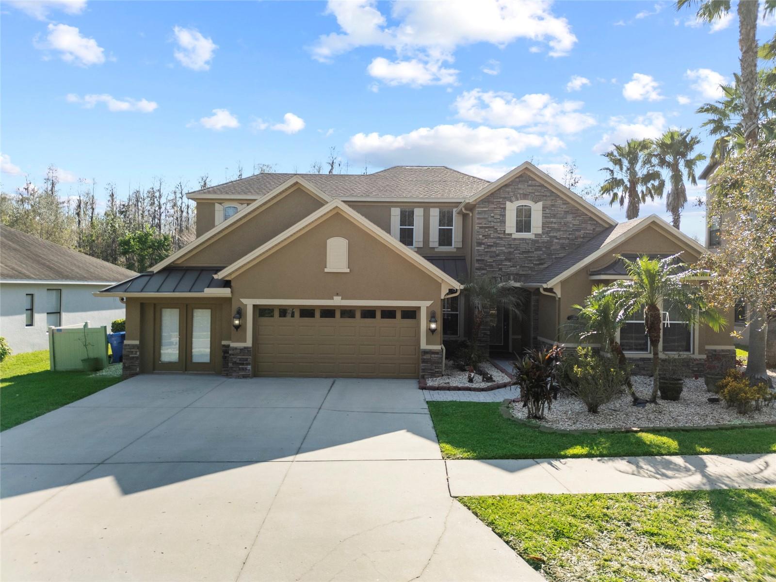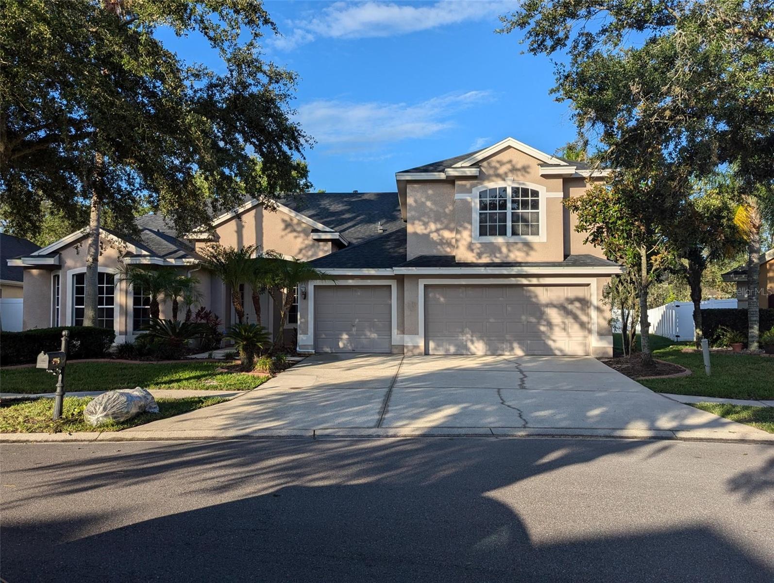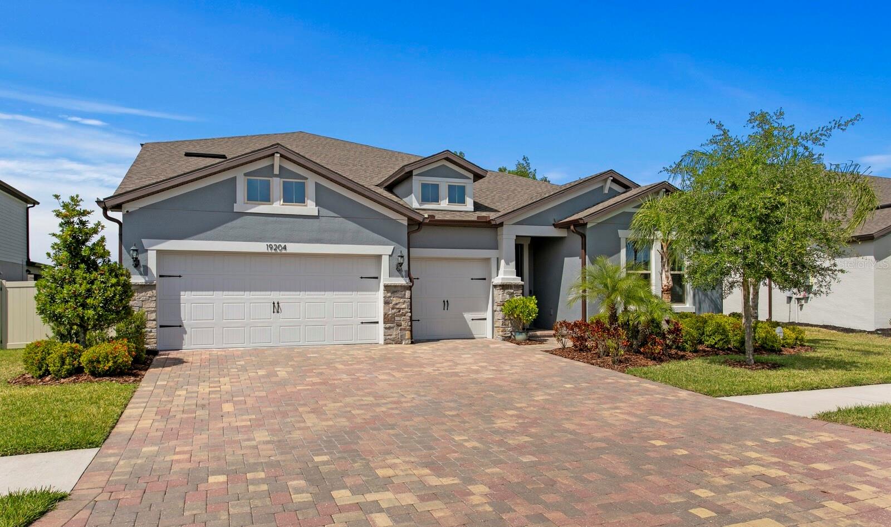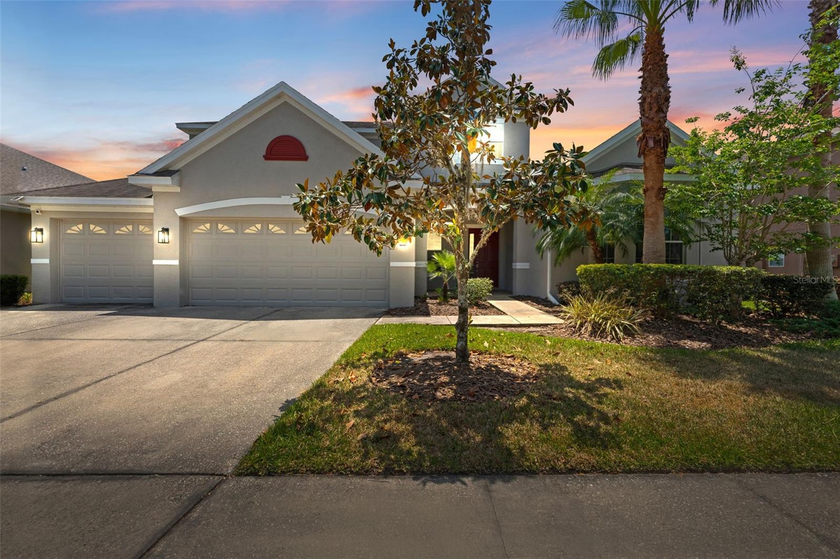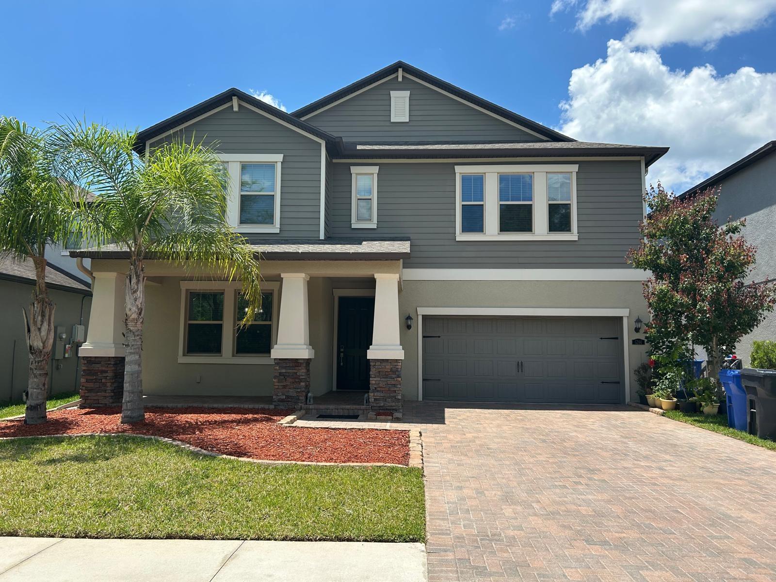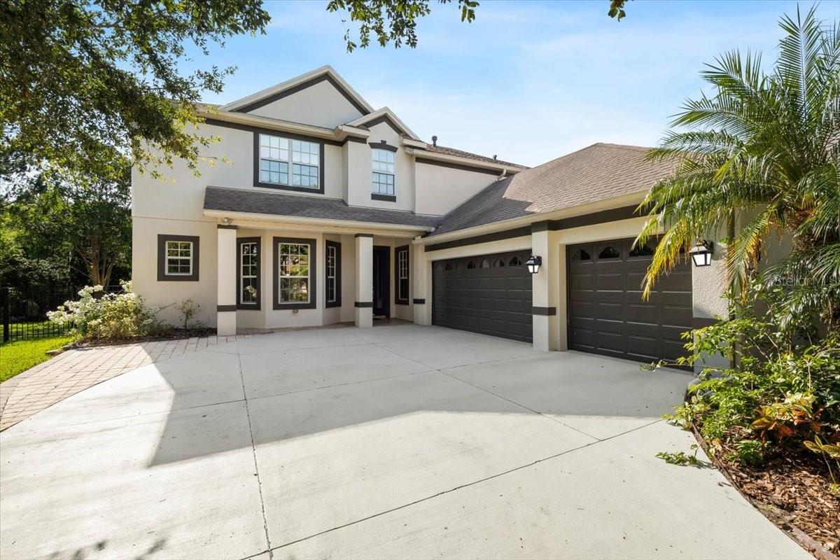20403 Walnut Grove Lane, Tampa, FL 33647
Property Photos

Would you like to sell your home before you purchase this one?
Priced at Only: $682,000
For more Information Call:
Address: 20403 Walnut Grove Lane, Tampa, FL 33647
Property Location and Similar Properties
- MLS#: TB8370672 ( Residential )
- Street Address: 20403 Walnut Grove Lane
- Viewed: 13
- Price: $682,000
- Price sqft: $147
- Waterfront: No
- Year Built: 2005
- Bldg sqft: 4626
- Bedrooms: 4
- Total Baths: 4
- Full Baths: 3
- 1/2 Baths: 1
- Garage / Parking Spaces: 3
- Days On Market: 6
- Additional Information
- Geolocation: 28.1651 / -82.3711
- County: HILLSBOROUGH
- City: Tampa
- Zipcode: 33647
- Subdivision: Grand Hampton Ph 1b 1
- Elementary School: Turner Elem
- Middle School: Bartels
- High School: Wharton
- Provided by: CARTWRIGHT REALTY
- DMCA Notice
-
DescriptionOne or more photo(s) has been virtually staged. SELLER WILL REPLACE ROOF WITH AN ACCEPTABLE OFFER. *Take a VIRTUAL VIDEO TOUR of this home at *https://20403walnutgroveln.com/ Set within the exclusive gates of Grand Hampton on an oversized, conservation lot, this 4 bedroom, 3.5 bathroom luxury residence blends privacy, sophistication, and thoughtful design. As you arrive, mature landscaping frames the freshly painted exterior, while an expansive driveway leads to a spacious three car garage. With no neighbors to the leftjust serene conservation landyoure surrounded by nature before you even reach the covered entryway. Step inside and immediately notice the flood of natural light, soaring vaulted ceilings, and rich hardwood flooring. Fresh interior paint enhances the crisp, clean feel of the space. Just to the right of the entry, the formal dining room offers elegance and functionality with ample space for entertaining, anchored by architectural details and room for a large table and statement lighting. To the left, a bright and inviting office features an abundance of natural light and a modern light fixtureideal for remote work. Continuing through the home, a stylish half bath boasts an updated vanity, sleek countertop, and contemporary lighting. The primary suite, located on the main floor, is truly exceptional. Tray ceilings add dimension, while a grand bay window overlooks the conservation area, bringing the outdoors in. French doors offer private access to the outdoor space, and the spa like en suite bathroom includes a walk in shower, garden tub, updated dual sink vanity with quartz countertop, modern lighting fixtures, and a custom walk in closet. The living room is both functional and striking, with custom built in shelving, a wood feature wall, and oversized sliders that bathe the space in natural light while leading out to the breathtaking outdoor area. The living room opens up to the kitchen with eat in kitchen space, 42 inch solid wood cabinets, massive island, quartz countertops, stainless steel appliances, wine refrigerator, and pantry. This space is equally stunning and functional, perfect for both everyday living and hosting. Just off the kitchen, the laundry room includes built in cabinetry for storage and utility sink. As you ascend the staircase leading to the second floor you are greeted with a massive loft areaperfect as a media room or secondary living space. Just off the loft you will find a Bonus/Flex room with updated carpet. The second full bathroom features an updated vanity, countertop, and lighting fixture. Bedrooms two and three offer walk in closets. Bedroom four features a walk in closet and an en suite bathroom complete with updated vanity, counter and lighting fixture offering a touch of modern luxury. The outdoor area is a show stopper with 34 by 17 feet of screened patio space and expansive views of the surrounding conservation area. Whether you're sipping morning coffee, hosting weekend barbecues, or unwinding in the evenings, this outdoor space provides the ultimate blend of peace and functionality. The fully fenced backyard offers privacy and security. The community offers resort style amenities including a 24 hour manned gate, clubhouse, fitness center, playgrounds, lake access, heated poolsfeaturing a lagoon style pool with slide and a lap poolplus tennis and basketball courts. Ideally located near I 75 and I 275, minutes from Advent Hospital, PHSC, AdventHealth, Shops at Wiregrass, and Tampa Premium Outlets.
Payment Calculator
- Principal & Interest -
- Property Tax $
- Home Insurance $
- HOA Fees $
- Monthly -
For a Fast & FREE Mortgage Pre-Approval Apply Now
Apply Now
 Apply Now
Apply NowFeatures
Building and Construction
- Covered Spaces: 0.00
- Exterior Features: FrenchPatioDoors, SprinklerIrrigation, Lighting, RainGutters
- Fencing: Fenced, Other
- Flooring: Carpet, CeramicTile, EngineeredHardwood
- Living Area: 3336.00
- Roof: Shingle
Property Information
- Property Condition: NewConstruction
Land Information
- Lot Features: ConservationArea, CulDeSac, CityLot, Flat, Level, OutsideCityLimits, OversizedLot, Landscaped
School Information
- High School: Wharton-HB
- Middle School: Bartels Middle
- School Elementary: Turner Elem-HB
Garage and Parking
- Garage Spaces: 3.00
- Open Parking Spaces: 0.00
- Parking Features: Driveway, Garage, GarageDoorOpener, Oversized
Eco-Communities
- Pool Features: Association, Community
- Water Source: Public
Utilities
- Carport Spaces: 0.00
- Cooling: CentralAir, CeilingFans
- Heating: Central
- Pets Allowed: Yes
- Sewer: PublicSewer
- Utilities: CableAvailable, ElectricityConnected, NaturalGasConnected, PhoneAvailable, SewerConnected, WaterConnected
Amenities
- Association Amenities: Pool, RecreationFacilities
Finance and Tax Information
- Home Owners Association Fee: 581.92
- Insurance Expense: 0.00
- Net Operating Income: 0.00
- Other Expense: 0.00
- Pet Deposit: 0.00
- Security Deposit: 0.00
- Tax Year: 2024
- Trash Expense: 0.00
Other Features
- Appliances: BuiltInOven, ConvectionOven, Cooktop, Dryer, Dishwasher, Disposal, GasWaterHeater, Microwave, Range, Refrigerator, RangeHood, WaterSoftener, WineRefrigerator, Washer
- Country: US
- Interior Features: BuiltInFeatures, TrayCeilings, CeilingFans, EatInKitchen, HighCeilings, KitchenFamilyRoomCombo, MainLevelPrimary, StoneCounters, VaultedCeilings, WalkInClosets, WoodCabinets, Loft
- Legal Description: GRAND HAMPTON PHASE 1B-1 LOT 1 BLOCK 3
- Levels: Two
- Area Major: 33647 - Tampa / Tampa Palms
- Occupant Type: Vacant
- Parcel Number: A-02-27-19-751-000003-00001.0
- Possession: CloseOfEscrow
- The Range: 0.00
- View: TreesWoods
- Views: 13
- Zoning Code: PD-A
Similar Properties
Nearby Subdivisions
A Rep Of Tampa Palms
A Rep Of Tampa Palms Unit 1b
Arbor Greene Ph 1
Arbor Greene Ph 2
Arbor Greene Ph 3
Arbor Greene Ph 3 Unit 8
Arbor Greene Ph 3 Units 1 2
Arbor Greene Ph 4
Arbor Greene Ph 5
Arbor Greene Ph 5 Unit 4
Arbor Greene Ph 5 Units 1 A
Arbor Greene Ph 6
Arbor Greene Ph 7
Arbor Greene Ph 7 Un 1
Arbor Greene Ph 7 Unit 1
Basset Creek Estates Ph 1
Basset Creek Estates Ph 2a
Basset Creek Estates Ph 2d
Buckingham At Tampa Palms
Capri Isle At Cory Lake
Clubview
Cory Lake Isles
Cory Lake Isles Ph 02
Cory Lake Isles Ph 02 Unit 02
Cory Lake Isles Ph 1
Cory Lake Isles Ph 1 Unit 2
Cory Lake Isles Ph 2
Cory Lake Isles Ph 2 Unit 1
Cory Lake Isles Ph 2 Unit 4
Cory Lake Isles Ph 5
Cory Lake Isles Ph 5 Un 1
Cory Lake Isles Ph 5 Unit 2
Cory Lake Isles Phase 3
Cory Lake Isles Phase 3 Unit 1
Cory Lake Isles Phase 5
Cross Creek
Cross Creek Parcel I
Cross Creek Parcel K Phase 1d
Cross Creek Prcl D Ph 1
Cross Creek Prcl G Ph 1
Cross Creek Prcl H Ph 2
Cross Creek Prcl I
Cross Creek Prcl K Ph 1d
Cross Creek Prcl M Ph 1
Cross Creek Prcl O Ph 1
Cross Creek Unit 01
Easton Park Ph 1
Easton Park Ph 2a
Fairway Villas At Pebble Creek
Grand Hampton
Grand Hampton Ph 1a
Grand Hampton Ph 1b-1
Grand Hampton Ph 1b1
Grand Hampton Ph 1b2
Grand Hampton Ph 1c-1/2a-1
Grand Hampton Ph 1c12a1
Grand Hampton Ph 1c3
Grand Hampton Ph 2a-3
Grand Hampton Ph 2a3
Grand Hampton Ph 3
Grand Hampton Ph 4
Grand Hampton Ph 5
Heritage Isle Community
Heritage Isles Ph 1b
Heritage Isles Ph 1d
Heritage Isles Ph 1e
Heritage Isles Ph 2b
Heritage Isles Ph 2e
Heritage Isles Ph 3c
Heritage Isles Ph 3d
Heritage Isles Ph 3e
Hunters Green
Hunters Green Hunters Green
Hunters Green Parcel 20
Hunters Green Prcl 13
Hunters Green Prcl 14 B Pha
Hunters Green Prcl 14a Phas
Hunters Green Prcl 15
Hunters Green Prcl 18a Phas
Hunters Green Prcl 19 Ph
Hunters Green Prcl 20
Hunters Green Prcl 22a Phas
Hunters Green Prcl 3
Hunters Green Prcl 7
Hunters Green, Hunter's Green
K-bar Ranch
K-bar Ranch Prcl J
K-bar Ranch Prcl L Ph 1
K-bar Ranch Prcl M
K-bar Ranch Prcl Q Ph 1
K-bar Ranch Prcl Q Ph 2
Kbar Ranch
Kbar Ranch Prcl B
Kbar Ranch Prcl C
Kbar Ranch Prcl D
Kbar Ranch Prcl I
Kbar Ranch Prcl J
Kbar Ranch Prcl K Ph 1
Kbar Ranch Prcl L Ph 1
Kbar Ranch Prcl M
Kbar Ranch Prcl O
Kbar Ranch Prcl Q Ph 1
Kbar Ranch Prcl Q Ph 2
Kbar Ranchpcl I
Live Oak Preserve
Live Oak Preserve 2c Villages
Live Oak Preserve Ph 1b Villag
Live Oak Preserve Ph 1c Villag
Live Oak Preserve Ph 2a-villag
Live Oak Preserve Ph 2avillag
Live Oak Preserve Ph 2avillage
Live Oak Preserve Ph 2bvil
Not In Hernando
Pebble Creek
Pebble Creek Village
Pebble Creek Village 8
Pebble Creek Village Unit 5
Richmond Place Ph 2
Richmond Place Ph 4
Spicola Prcl At Heritage Isl
Tampa Palms
Tampa Palms 2c
Tampa Palms 4a
Tampa Palms Area 04
Tampa Palms Area 2
Tampa Palms Area 2 Unit 5b
Tampa Palms Area 3 Prcl 38 Sta
Tampa Palms Area 4 Prcl 11 U
Tampa Palms Area 4 Prcl 15
Tampa Palms Area 4 Prcl 21 R
Tampa Palms Area 8 Prcl 23 P
Tampa Palms North Area
Tampa Palms Unit 2a
Tampa Palms Unit 3 Rep Of
Tampa Technology Park West Prc
The Manors Of Nottingham
The Reserve
The Villas Condo
Tuscany Sub At Tampa P
West Meadows
West Meadows Parcels 12a 12b-1
West Meadows Parcels 12a 12b1
West Meadows Parcels 12b-2 &
West Meadows Parcels 12b2
West Meadows Prcl 20b Doves
West Meadows Prcl 20c Ph
West Meadows Prcl 4 Ph 1
West Meadows Prcl 5 Ph 2
West Meadows Prcls 21 22
West Meadows Prcls 21 & 22



































































































