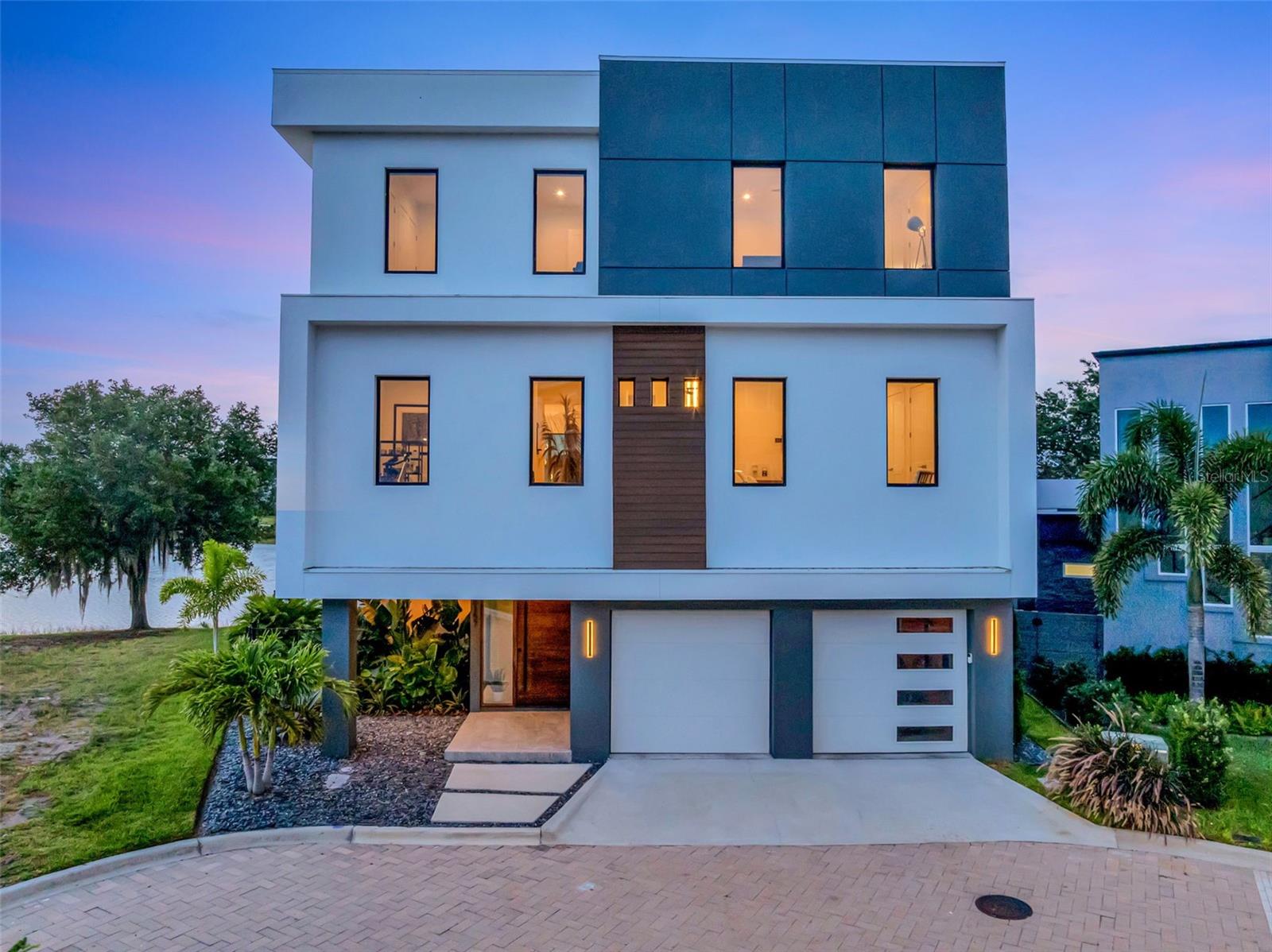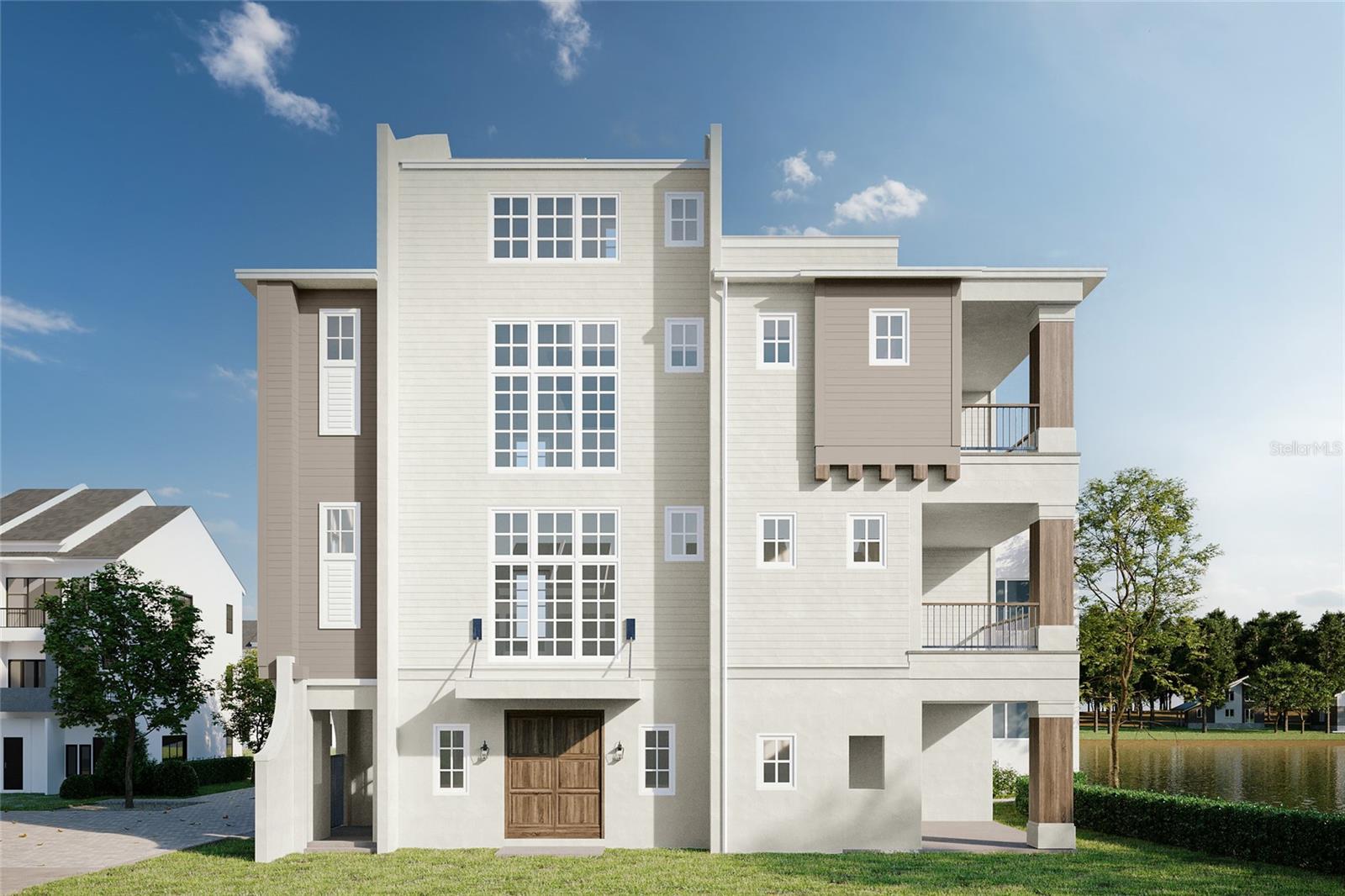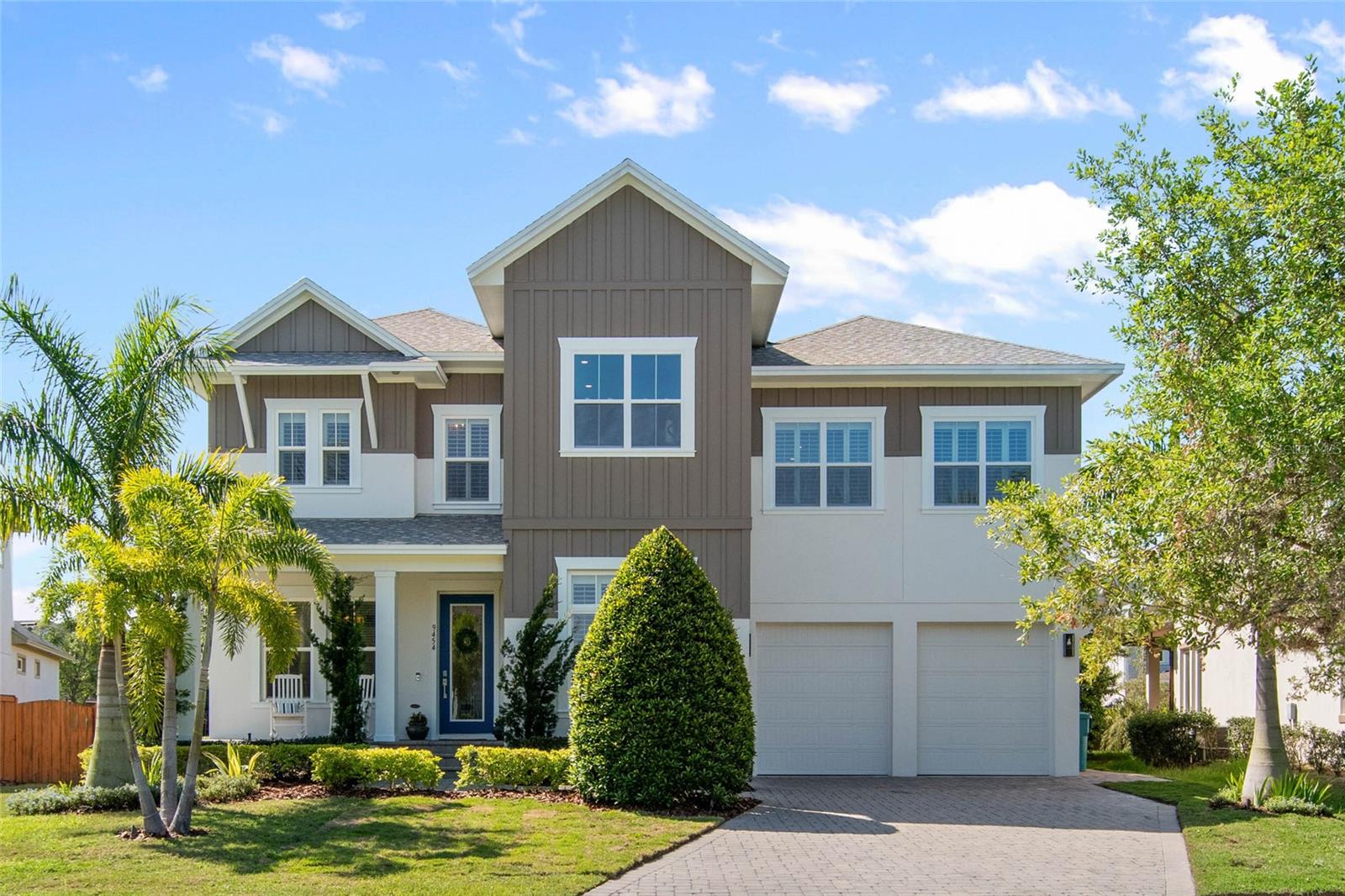9743 Covent Garden Drive, Orlando, FL 32827
Property Photos

Would you like to sell your home before you purchase this one?
Priced at Only: $2,200,000
For more Information Call:
Address: 9743 Covent Garden Drive, Orlando, FL 32827
Property Location and Similar Properties
- MLS#: O6312225 ( Residential )
- Street Address: 9743 Covent Garden Drive
- Viewed: 8
- Price: $2,200,000
- Price sqft: $410
- Waterfront: No
- Year Built: 2007
- Bldg sqft: 5371
- Bedrooms: 4
- Total Baths: 5
- Full Baths: 4
- 1/2 Baths: 1
- Garage / Parking Spaces: 2
- Days On Market: 10
- Additional Information
- Geolocation: 28.421 / -81.2479
- County: ORANGE
- City: Orlando
- Zipcode: 32827
- Subdivision: Lake Nona Ph 01a Prcl 05
- Elementary School: Northlake Park Community
- Middle School: Lake Nona
- High School: Lake Nona
- Provided by: SOUTHERN REALTY GROUP LLC
- DMCA Notice
-
DescriptionYour Life. Elevated. Welcome to your Lake Nona Home. Step into a world where luxury, leisure, and lifestyle converge, behind the gates of the iconic Lake Nona Golf & Country Club. This immaculate, newly reimagined estate invites you to live exceptionally. Every inch of this residence has been thoughtfully renovated, with a full transformation of both the first and second floors. Sunlight pours into the expansive open living areas through soaring ceilings and vast windows, creating a radiant, welcoming ambiance throughout. Large sliding glass doors seamlessly blur the line between indoor and outdoor living, opening to the ultimate entertaining space and making gatherings effortless and unforgettable. The heart of the home, a sleek, designer kitchen features premium stainless steel appliances, a built in espresso machine, wine cooler, and streamlined cabinetry that reflects modern sophistication. Sunlight floods the open living spaces through soaring ceilings and expansive windows, creating a bright, welcoming ambiance throughout. The first floor primary suite is a true retreat, complete with a spa like bath featuring a steam shower, freestanding soaking tub, and a custom designed walk in closet. Outdoors, discover your own private resort: a stunning courtyard with a summer kitchen, sparkling pool and spa, outdoor shower, and a motorized screened lanai, perfect for year round enjoyment. Upstairs, the home continues to impress with a state of the art theater/game room with motorized blackout curtains and beverage refrigeration, an open loft, and three en suite bedrooms, each with spacious, beautifully finished bathrooms. Additional highlights include: Oversized two car garage with golf cart garage. Zoned for A rated schools. Minutes from Orlando International Airport, world class dining, and medical facilities. This is more than a home, its an invitation to embrace the elevated lifestyle youve been dreaming of. Make the move to Lake Nona Golf & Country Club, where elegance meets opportunity.
Payment Calculator
- Principal & Interest -
- Property Tax $
- Home Insurance $
- HOA Fees $
- Monthly -
For a Fast & FREE Mortgage Pre-Approval Apply Now
Apply Now
 Apply Now
Apply NowFeatures
Building and Construction
- Covered Spaces: 0.00
- Exterior Features: Courtyard, FrenchPatioDoors, Lighting, OutdoorGrill, OutdoorShower, RainGutters
- Flooring: Travertine, Wood
- Living Area: 3739.00
- Roof: Tile
Land Information
- Lot Features: DeadEnd
School Information
- High School: Lake Nona High
- Middle School: Lake Nona Middle School
- School Elementary: Northlake Park Community
Garage and Parking
- Garage Spaces: 2.00
- Open Parking Spaces: 0.00
- Parking Features: Driveway, Garage, GolfCartGarage, GarageDoorOpener, GarageFacesSide
Eco-Communities
- Pool Features: Heated, InGround, SaltWater, Association, Community
- Water Source: Public
Utilities
- Carport Spaces: 0.00
- Cooling: Zoned
- Heating: Central, Electric
- Pets Allowed: Yes
- Sewer: PublicSewer
- Utilities: CableAvailable, ElectricityConnected, MunicipalUtilities, SewerConnected, WaterConnected
Amenities
- Association Amenities: Clubhouse, FitnessCenter, GolfCourse, Gated, Playground, Pool, Security, TennisCourts
Finance and Tax Information
- Home Owners Association Fee Includes: AssociationManagement, CommonAreas, CableTv, Insurance, MaintenanceGrounds, ReserveFund, Security, Taxes
- Home Owners Association Fee: 2025.00
- Insurance Expense: 0.00
- Net Operating Income: 0.00
- Other Expense: 0.00
- Pet Deposit: 0.00
- Security Deposit: 0.00
- Tax Year: 2024
- Trash Expense: 0.00
Other Features
- Appliances: BuiltInOven, Dryer, Dishwasher, ElectricWaterHeater, Freezer, Disposal, Microwave, Range, Refrigerator, WineRefrigerator, Washer
- Country: US
- Interior Features: CentralVacuum, MainLevelPrimary, StoneCounters, WalkInClosets
- Legal Description: LAKE NONA PHASE 1A PARCEL 5 PHASE 2 31/65 PT OF LOTS 50 51 & 52 DESC AS COMM SWCOR LOT 52 TH S39-30-00E 9.64 FT FOR POBTH RUN N29-26-52E 230.21 FT TO SLY R/WTAVISTOCK RD TH S38-30-00E 110.23 FT S45-53-13W 213.62 FT N39-30-00W 44.70 FT TOPOB
- Levels: Two
- Area Major: 32827 - Orlando/Airport/Alafaya/Lake Nona
- Occupant Type: Owner
- Parcel Number: 07-24-31-4746-00-520
- Possession: CloseOfEscrow
- Style: Custom
- The Range: 0.00
- Zoning Code: PD
Similar Properties
Nearby Subdivisions
Enclave At Villagewalk
Enclave/villagewalk Ph 1
Enclavevillagewalk Ph 1
Fells Landing
Fells Lndg Ph 2
Isles Of Lake Nona
Isles Of Lake Nona Phase 1b
Isles/lk Nona Ph 1a
Isles/lk Nona Ph 2
Isles/lk Nona Ph 3a
Isles/lk Nona Ph 4
Lake Nona Laureate Park Ph 3b
Lake Nona Ph 01a Prcl 05
Laureate Park
Laureate Park At Lake Nona
Laureate Park Nbrhd Center Ph
Laureate Park Ph 01a
Laureate Park Ph 10
Laureate Park Ph 11
Laureate Park Ph 1c
Laureate Park Ph 2 Prcl N3
Laureate Park Ph 3a
Laureate Park Ph 4
Laureate Park Ph 5a
Laureate Park Ph 5b
Laureate Park Ph 5b 1st Amendm
Laureate Park Ph 7
Laureate Park Ph 8
Laureate Park Ph 9
Laureate Park Phase 8 93/81 Lo
Laureate Park Phase 8 9381 Lot
Laureate Park Prcl N3 Ph 2
Laurel Pointe
Laurel Pointe Ph 1
Laurel Pointe Ph 3
Laurent Park
Northlake Park At Lake Nona
Northlake Park At Lake Nona Nb
Not On The List
Poitras East
Poitras East N7
Preservelaureate Park Ph 2
Preservelaureate Park Ph 3
Summerdale
Summerdale Park
Summerdale Park At Lake Nona
The Enclave
Villages Of Southport
Villages Southport Ph 01b
Villages Southport Ph 01e
Villagewalk/lk Nonaa
Villagewalk/lk Nonaa 01b
Villagewalk/lk Nonab
Waters Edge/lk Nona






























