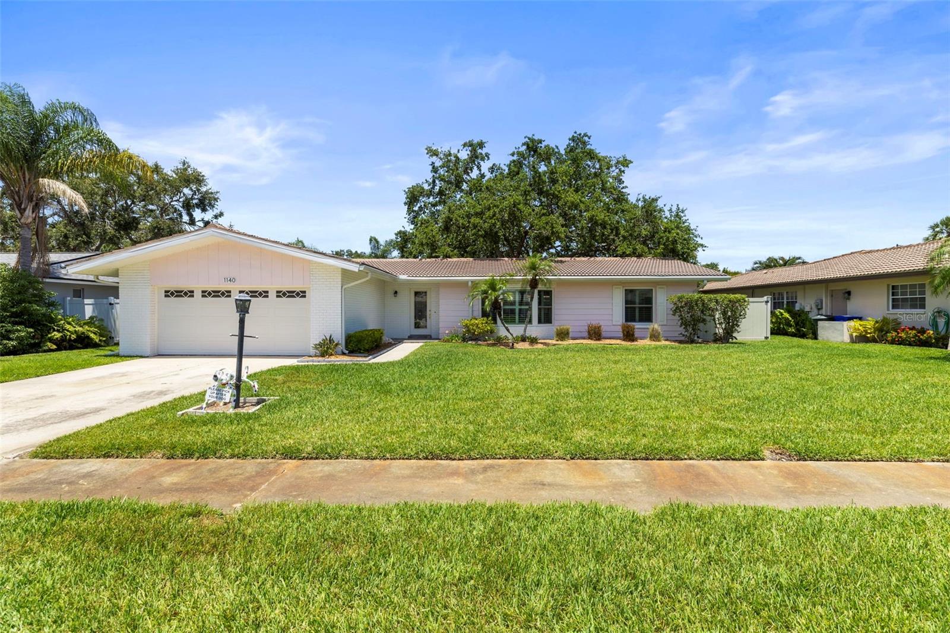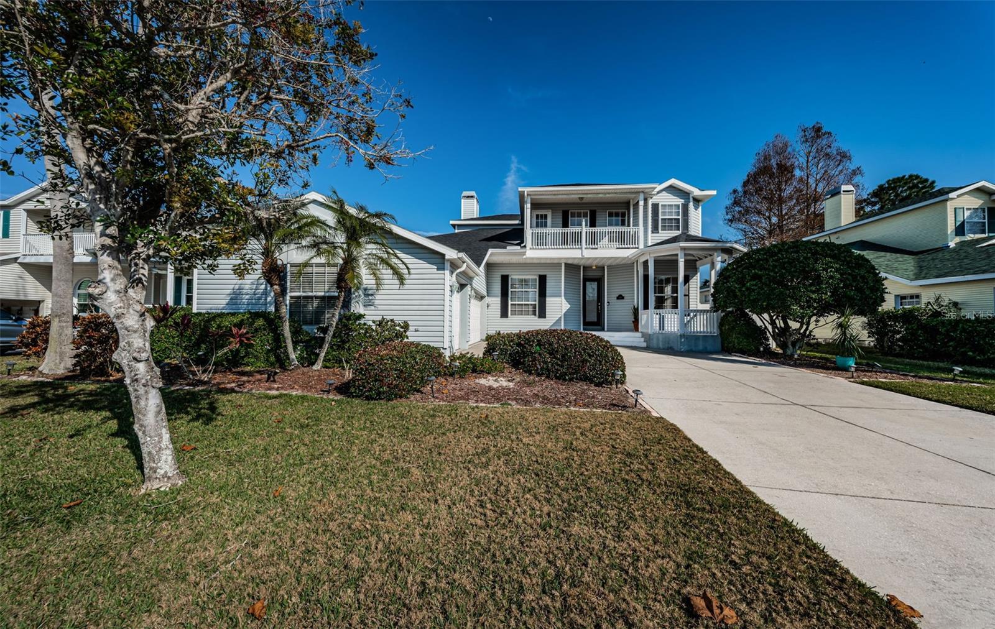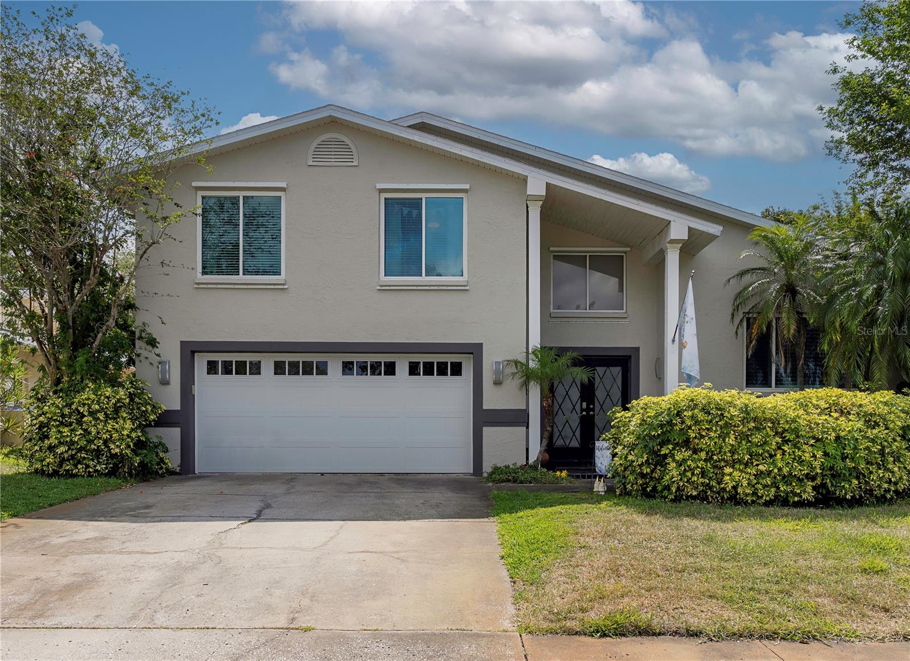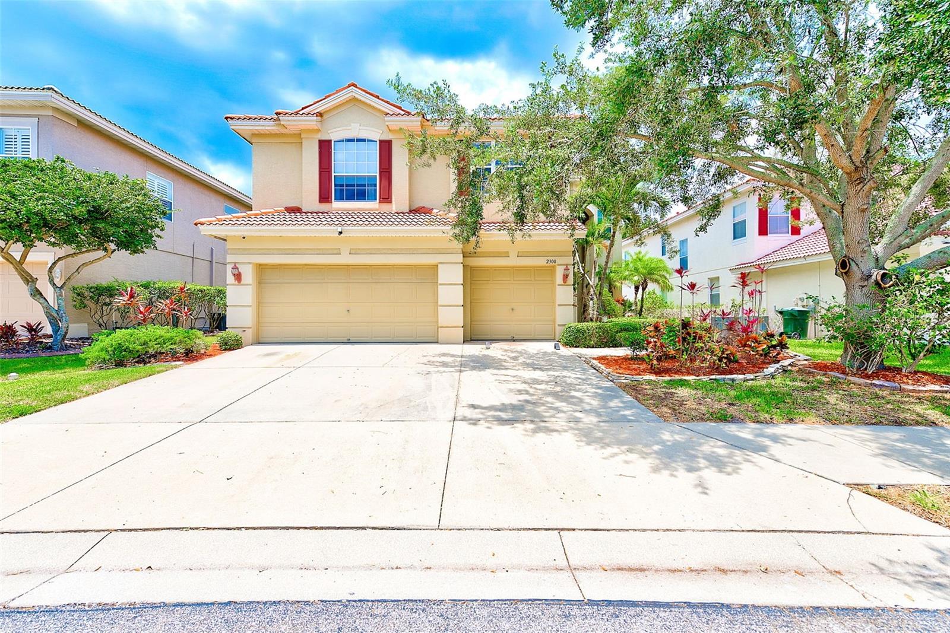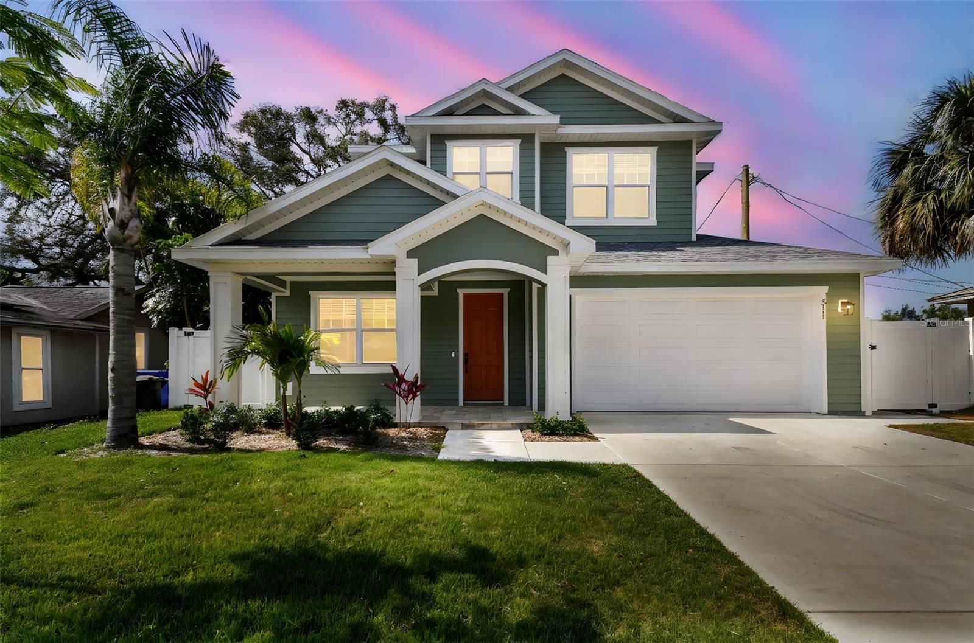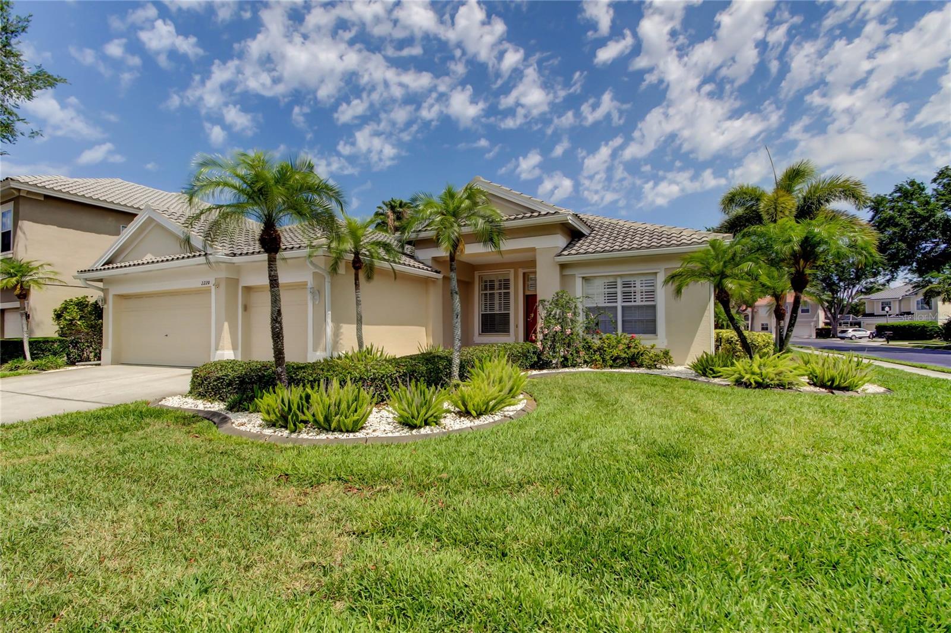1140 Mcfarland Street, Dunedin, FL 34698
Property Photos

Would you like to sell your home before you purchase this one?
Priced at Only: $789,900
For more Information Call:
Address: 1140 Mcfarland Street, Dunedin, FL 34698
Property Location and Similar Properties
- MLS#: TB8386010 ( Residential )
- Street Address: 1140 Mcfarland Street
- Viewed: 24
- Price: $789,900
- Price sqft: $288
- Waterfront: No
- Year Built: 1971
- Bldg sqft: 2738
- Bedrooms: 3
- Total Baths: 3
- Full Baths: 3
- Garage / Parking Spaces: 2
- Days On Market: 20
- Additional Information
- Geolocation: 28.03 / -82.7725
- County: PINELLAS
- City: Dunedin
- Zipcode: 34698
- Subdivision: Pinehurst Highlands
- Elementary School: San Jose
- Middle School: Palm Harbor
- High School: Dunedin
- Provided by: RE/MAX ALLIANCE GROUP
- DMCA Notice
-
DescriptionWelcome to your dream home in one of Dunedins most desirable neighborhoods! Just minutes from the charming Historic Downtown District, the Dunedin Waterfront, top rated restaurants, unique boutiques, and the Pinellas Trail, this location truly offers something for everyone. This beautifully updated 3 bedroom, 3 bath pool home perfectly blends style, comfort, and Florida charm. From the moment you step inside, youre greeted by an open concept layout and an abundance of natural light that flows throughout. The remodeled kitchen is a true showstopper, featuring stainless steel appliances, granite countertops, custom wood cabinetry with pull outs, and even a convenient pot filler above the stove. A large breakfast bar seamlessly connects the kitchen to the living area, creating the perfect space for entertaining family and friends. The spacious primary suite includes a walk in closet and an en suite bath for added privacy. The homes split floor plan offers excellent separation between the primary and guest bedrooms, with a beautifully updated full bath situated between the two guest rooms. Off the kitchen, a versatile bonus room serves perfectly as a formal dining room, office, or flex space. At the back of the home, a cozy family room with a built in electric fireplace and a full bath opens through French doors to your private backyard oasis. Enjoy the best of Florida living with a fully fenced yard, lush landscaping, and a sparkling poolideal for relaxing or entertaining. Practical features include a spacious laundry room with extra storage, plantation shutters throughout, and a host of recent upgrades: new piping (2025), front yard sprinklers (2021), garage door (2015), partial window upgrades and hurricane panels (2014), new gutters (2022), and fresh exterior paint (2022). This home is not in a mandatory flood zone and is located in a golf cart friendly area, making it easy to explore the vibrant Dunedin lifestyle.
Payment Calculator
- Principal & Interest -
- Property Tax $
- Home Insurance $
- HOA Fees $
- Monthly -
For a Fast & FREE Mortgage Pre-Approval Apply Now
Apply Now
 Apply Now
Apply NowFeatures
Building and Construction
- Covered Spaces: 0.00
- Exterior Features: SprinklerIrrigation
- Fencing: Vinyl
- Flooring: CeramicTile, Laminate
- Living Area: 2082.00
- Roof: Shingle
Property Information
- Property Condition: NewConstruction
Land Information
- Lot Features: OutsideCityLimits
School Information
- High School: Dunedin High-PN
- Middle School: Palm Harbor Middle-PN
- School Elementary: San Jose Elementary-PN
Garage and Parking
- Garage Spaces: 2.00
- Open Parking Spaces: 0.00
- Parking Features: Garage, GarageDoorOpener
Eco-Communities
- Pool Features: Gunite, InGround
- Water Source: Public
Utilities
- Carport Spaces: 0.00
- Cooling: CentralAir, CeilingFans
- Heating: Central, Electric
- Pets Allowed: Yes
- Pets Comments: Extra Large (101+ Lbs.)
- Sewer: PublicSewer
- Utilities: CableConnected, ElectricityConnected, SewerConnected
Finance and Tax Information
- Home Owners Association Fee: 0.00
- Insurance Expense: 0.00
- Net Operating Income: 0.00
- Other Expense: 0.00
- Pet Deposit: 0.00
- Security Deposit: 0.00
- Tax Year: 2024
- Trash Expense: 0.00
Other Features
- Appliances: Dryer, Dishwasher, ElectricWaterHeater, Disposal, Microwave, Range, Refrigerator, RangeHood, Washer
- Country: US
- Interior Features: BuiltInFeatures, CeilingFans, EatInKitchen, LivingDiningRoom, OpenFloorplan, StoneCounters, SplitBedrooms, WalkInClosets, WoodCabinets, Attic, SeparateFormalDiningRoom, SeparateFormalLivingRoom
- Legal Description: PINEHURST HIGHLANDS LOT 90
- Levels: One
- Area Major: 34698 - Dunedin
- Occupant Type: Owner
- Parcel Number: 23-28-15-69381-000-0900
- Possession: CloseOfEscrow
- The Range: 0.00
- Views: 24
Similar Properties
Nearby Subdivisions
A B Ranchette
A & B Ranchette
Amberglen
Amberlea
Barrington Hills
Baywood Shores
Baywood Shores 1st Add
Belle Terre
Braemoor Lake Villas
Cardinal Manor
Coachlight Way
Coastal Highlands
Colonial Acres
Colonial Village
Concord Groves
Doroma Park 1st Add
Dunalta
Dunedin Cove
Dunedin Cswy Center
Dunedin Isles 1
Dunedin Isles Add
Dunedin Isles Country Club
Dunedin Isles Country Club Sec
Dunedin Isles Estates
Dunedin Isles Estates 1st Add
Dunedin Lakewood Estates
Dunedin Lakewood Estates 3rd A
Dunedin Manor 1st Add
Dunedin Pines
Dunedin Shores Sub
Edgewater Terrace
Fairway Estates 2nd Add
Fairway Estates 3rd Add
Fairway Heights
Fairway Manor
Fairway Terrace Refile
Fenway On The Bay
Fenway-on-the-bay
Fenwayonthebay
Glenn Moor Sub
Grove Acres
Grove Acres 2nd Add
Grove Terrace
Guy Roy L Sub
Harbor View Villas
Harbor View Villas 1st Add
Harbor View Villas 1st Add Lot
Harbor View Villas 3rd Add
Heather Hill Apts
Heather Ridge
Highland Ct 1st Add
Highland Estates
Highland Woods 2
Highland Woods Sub
Hillside Park Sub
Idlewild Estates
Lakeside Terrace Sub
Lazy Lake Village
Lofty Pine Estates 1st Add
Moores M W Sub
New Athens City
New Athens City 1st Add
None
Oak Lake Heights
Oakland Sub
Osprey Place
Pinehurst Highlands
Pinehurst Village
Pipers Glen Condo
Pleasant Grove Park 1st Add
Ranchwood Estates
Ravenwood Manor
Raymonds Clarence M Sub
Royal Yacht Club North Condo
Sailwinds A Condo Motel The
San Christopher Villas
Scots Landing
Scotsdale Bluffs Ph Ii
Scotsdale Villa Condo
Shore Crest
Skye Loch Villas
Skye Loch Villas Unrec
Spanish Manor
Spanish Pines
Spanish Vistas
Stirling Heights
Suemar Sub
Suemar Sub 1st Add
Tahitian Place
Villas Of Forest Park Condo
Virginia Crossing
Virginia Park
Weybridge Woods
Whitmires W S
Willow Wood Village
Wilshire Estates
Wilshire Estates Ii
Wilshire Estates Ii Second Sec
Winchester Park
Winchester Park North
Woods C O












































