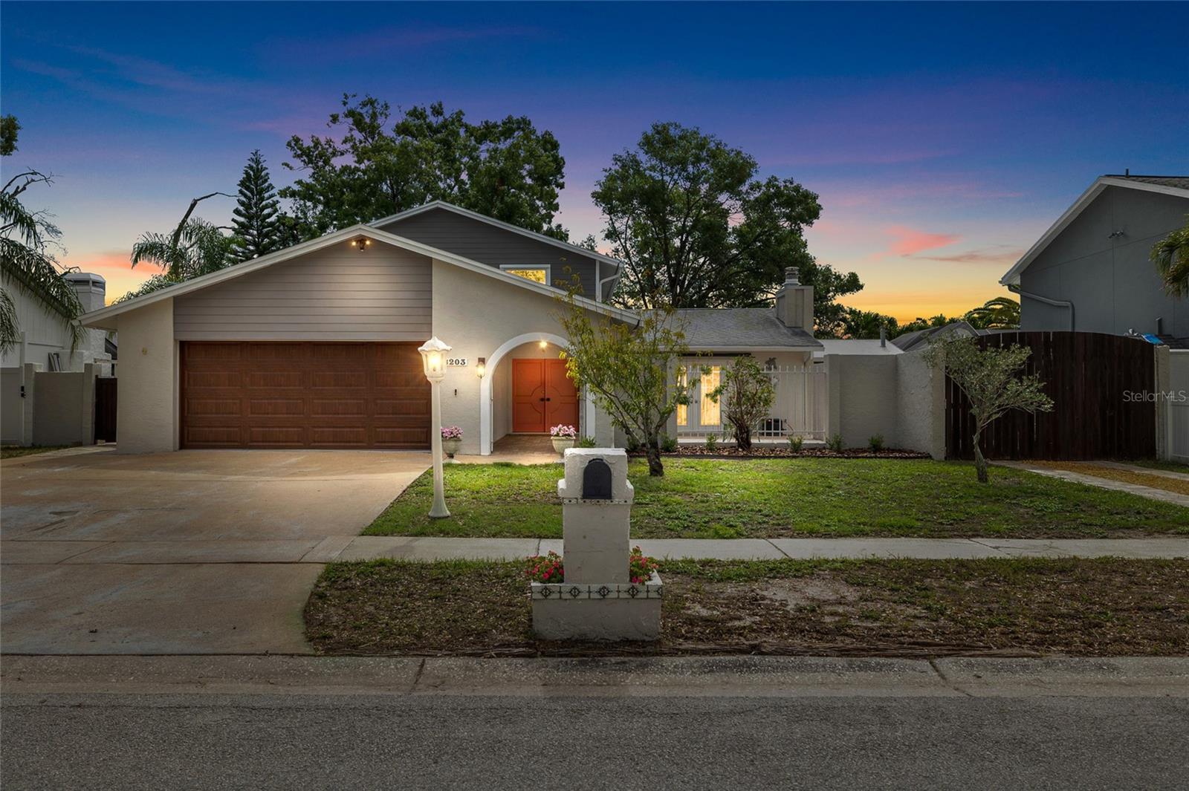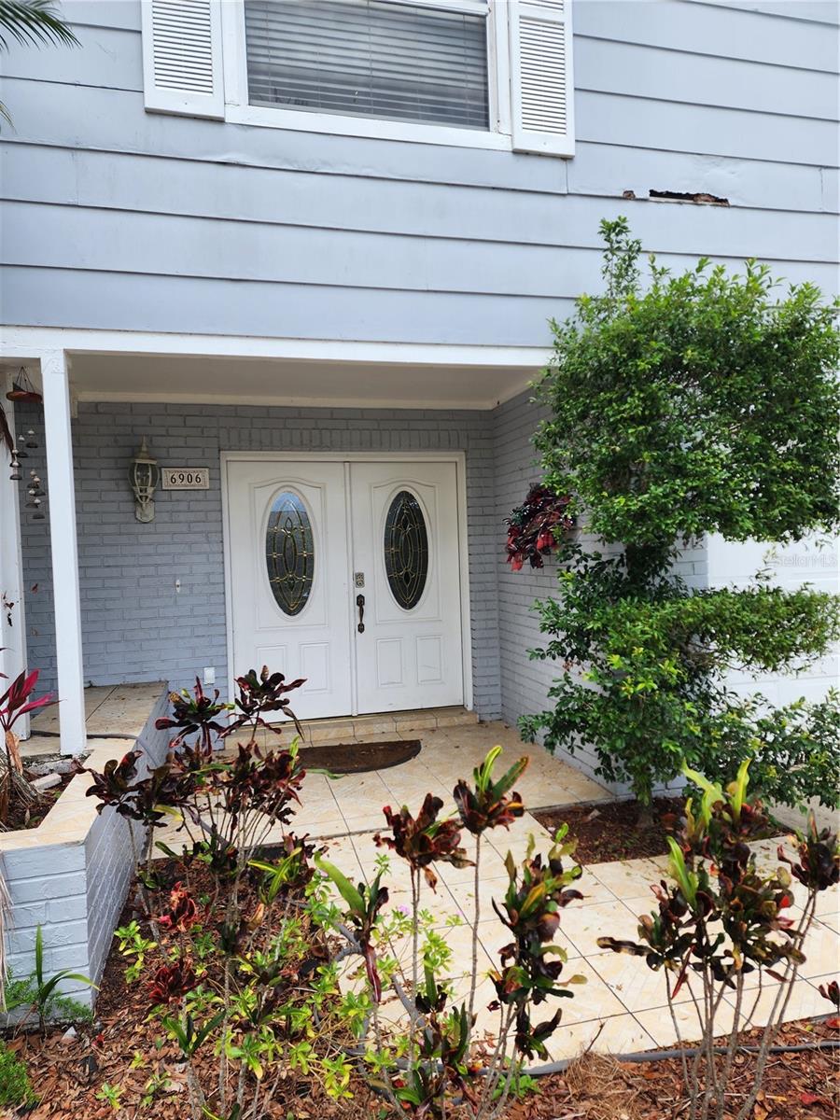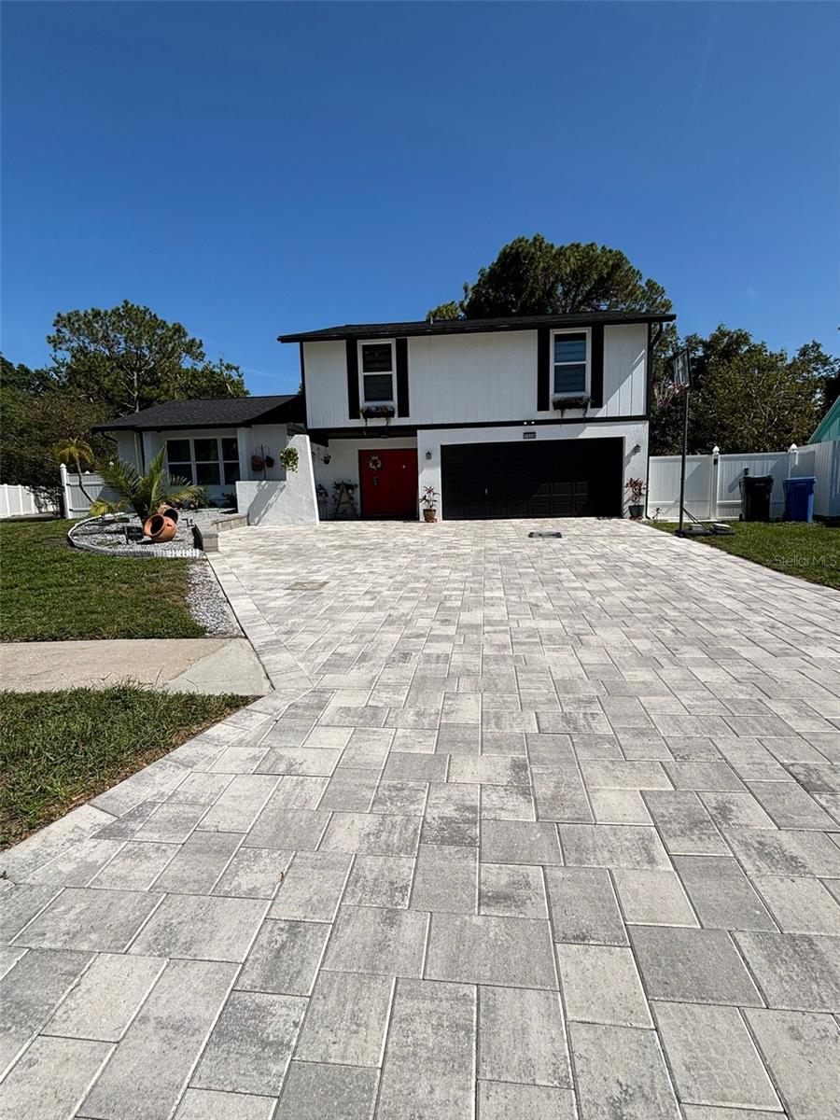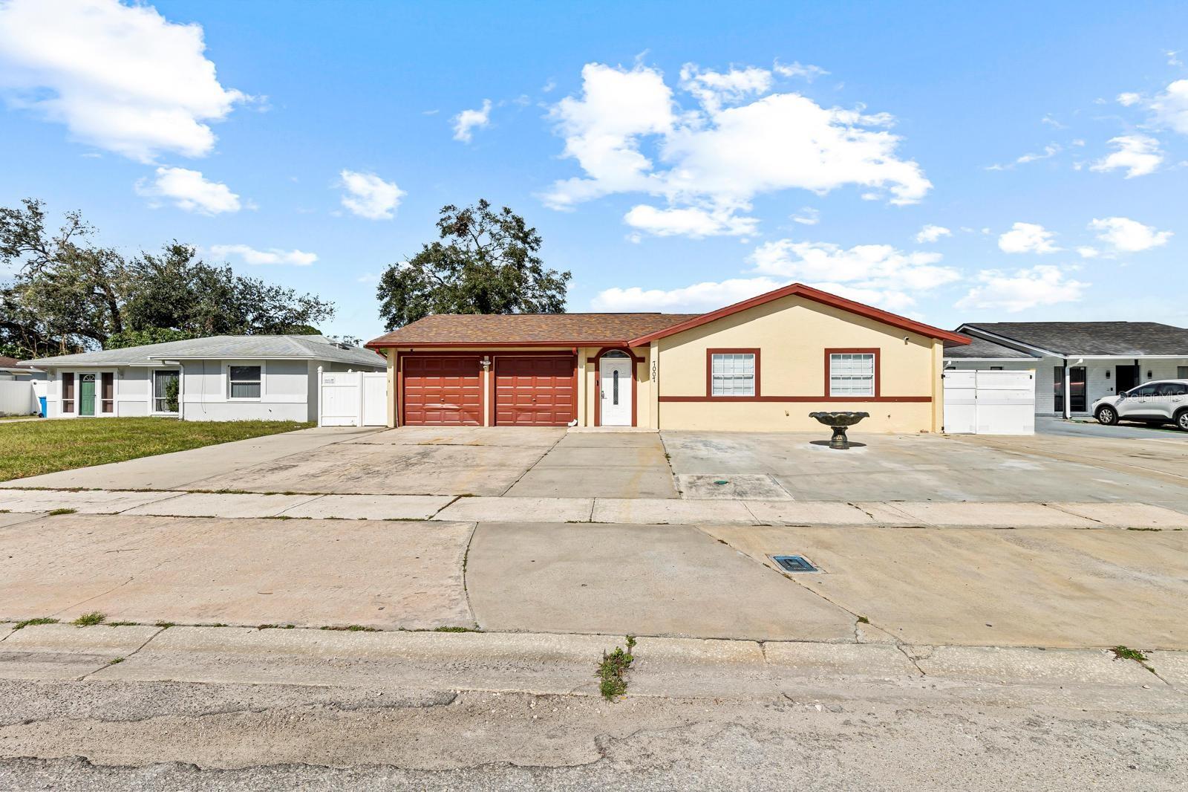6926 Williams Drive, Tampa, FL 33634
Property Photos

Would you like to sell your home before you purchase this one?
Priced at Only: $560,000
For more Information Call:
Address: 6926 Williams Drive, Tampa, FL 33634
Property Location and Similar Properties
- MLS#: TB8334920 ( Residential )
- Street Address: 6926 Williams Drive
- Viewed: 2
- Price: $560,000
- Price sqft: $235
- Waterfront: No
- Year Built: 1973
- Bldg sqft: 2380
- Bedrooms: 3
- Total Baths: 2
- Full Baths: 2
- Garage / Parking Spaces: 2
- Days On Market: 147
- Additional Information
- Geolocation: 28.016 / -82.5539
- County: HILLSBOROUGH
- City: Tampa
- Zipcode: 33634
- Subdivision: Townn Country Park Sec 9 Un 06
- Elementary School: Morgan Woods HB
- Middle School: Webb HB
- High School: Leto HB
- Provided by: JPT REALTY LLC
- DMCA Notice
-
DescriptionSolar panels are fully paid!!Wonderful property ready for its new owners. This freshly painted gem is 3 bedrooms 2 bathrooms and lots of common space. Upgrades include: Tesla Solar panels with 2 Power Walls (2022) Windows (2020) 18+seer 4 ton inverter/new R8 ductwork (2019) Architectural Shingle Roof (2017) Pool pump (2022) Travertine pool deck (2014) Pavers around complete perimeter (2014) 50GAL/5500W Rheem Performance Platinum electric tank water heater (2018) Complete house re pipe (PEX) (2019) New 200 Amp Breaker Panel with whole home surge arrestor (2021) Re screened pool enclosure with privacy screen (2021)New painting inside and outside(2024)
Payment Calculator
- Principal & Interest -
- Property Tax $
- Home Insurance $
- HOA Fees $
- Monthly -
For a Fast & FREE Mortgage Pre-Approval Apply Now
Apply Now
 Apply Now
Apply NowFeatures
Building and Construction
- Covered Spaces: 0.00
- Exterior Features: Lighting, RainGutters, Storage
- Flooring: CeramicTile
- Living Area: 1695.00
- Other Structures: Sheds
- Roof: Shingle
Property Information
- Property Condition: NewConstruction
School Information
- High School: Leto-HB
- Middle School: Webb-HB
- School Elementary: Morgan Woods-HB
Garage and Parking
- Garage Spaces: 2.00
- Open Parking Spaces: 0.00
- Parking Features: Driveway, Garage, GarageDoorOpener, OffStreet, Oversized
Eco-Communities
- Pool Features: Gunite, InGround, ScreenEnclosure, SaltWater
- Water Source: None
Utilities
- Carport Spaces: 0.00
- Cooling: CentralAir
- Heating: Central
- Sewer: PublicSewer
- Utilities: CableAvailable, ElectricityConnected, HighSpeedInternetAvailable, MunicipalUtilities, WaterConnected, WaterNotAvailable
Finance and Tax Information
- Home Owners Association Fee: 0.00
- Insurance Expense: 0.00
- Net Operating Income: 0.00
- Other Expense: 0.00
- Pet Deposit: 0.00
- Security Deposit: 0.00
- Tax Year: 2023
- Trash Expense: 0.00
Other Features
- Appliances: Dishwasher, ElectricWaterHeater, Disposal, Range, Refrigerator
- Country: US
- Interior Features: CrownMolding, EatInKitchen, KitchenFamilyRoomCombo, MainLevelPrimary, OpenFloorplan, StoneCounters, SmartHome
- Legal Description: TOWN'N COUNTRY PARK SECTION 9 UNIT NO 06 LOT 26 BLOCK 26
- Levels: One
- Area Major: 33634 - Tampa
- Occupant Type: Vacant
- Parcel Number: U-25-28-17-096-000026-00026.0
- The Range: 0.00
- View: Pool, TreesWoods
- Zoning Code: RSC-6
Similar Properties
Nearby Subdivisions
0d5 Golden Estates
Bellingham Oaks
Cameo Villas
Cameo Villas Unit 2
Dana Shores Un 1 Sec
Dana Shores Unit 6 Sec
Fountain Park
Fountain Park Unit 2
George Road Estates
Golfwood Estates
Golfwood Estates Unit 12
Kenny K Sub
Morganwoods Garden Homes
Morganwoods Garden Homes Unit
Pelican Island
Rocky Point Village
Rocky Point Village Unit 1
Rocky Point Village Unit 2
Sanctuary At Sweetwater Creek
Southern Comfort Homes
Southern Comfort Homes Unit
Sweetwater Terrace Rev Map
The Cove At Rocky Point
Townn Country Park
Townn Country Park Sec 9 Un 06
Townn Country Park Sec 9 Un 07
Townn Country Park Sec 9 Un 09
Townn Country Park Sec 9 Un 10
Townn Country Park Sec 9 Un 13
Townn Country Park Unit 22
Townn Country Park Unit 29
Twelve Oaks Village
Waters Edge























































