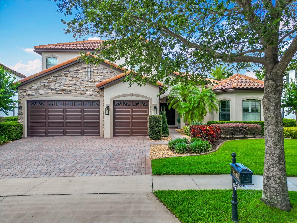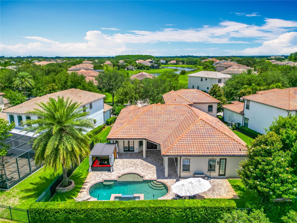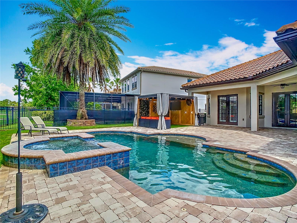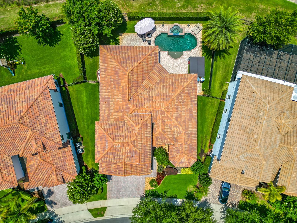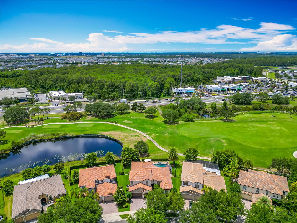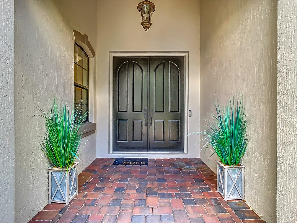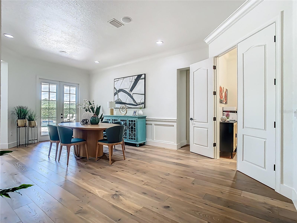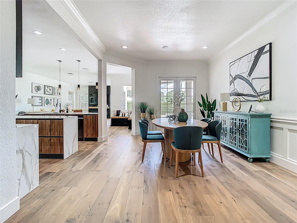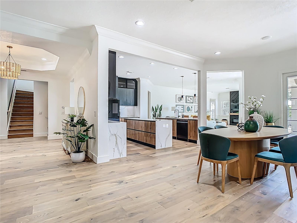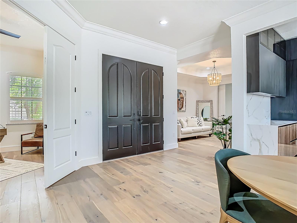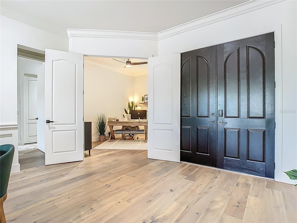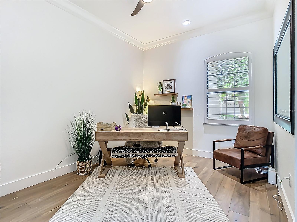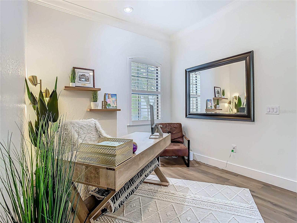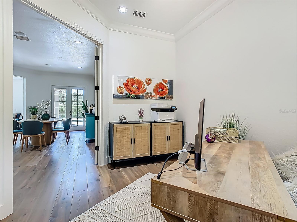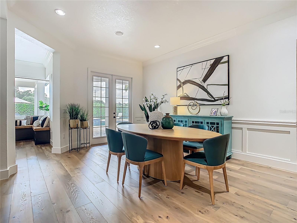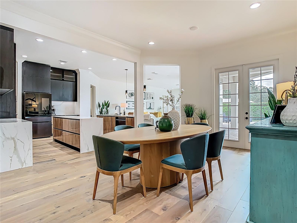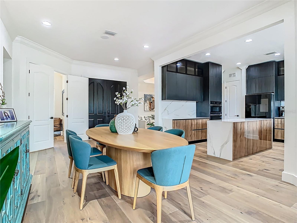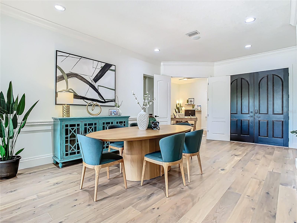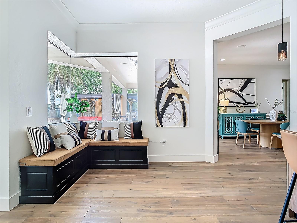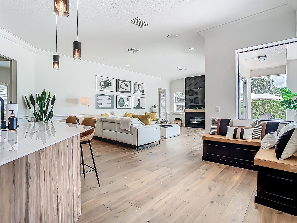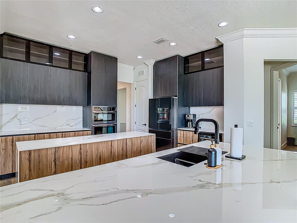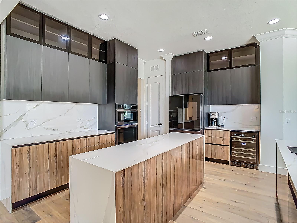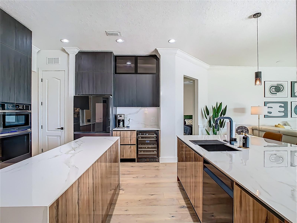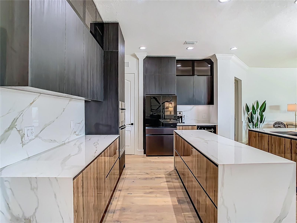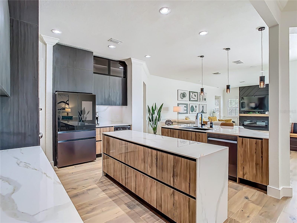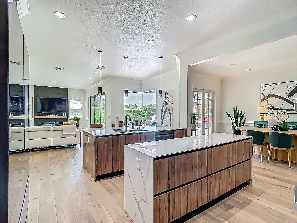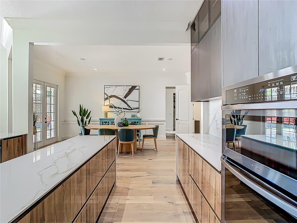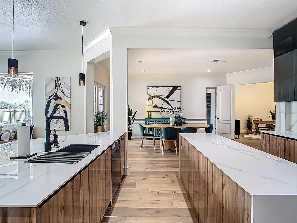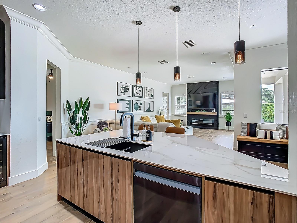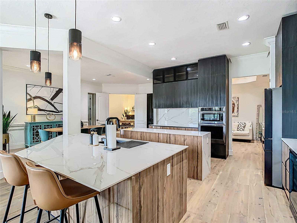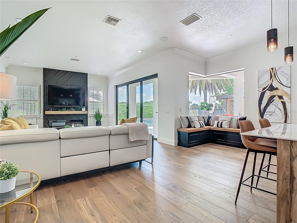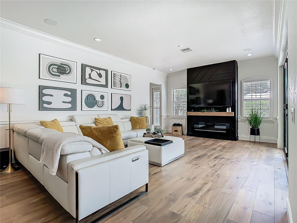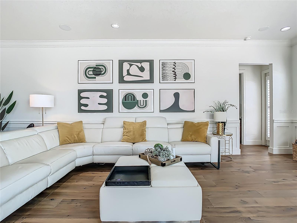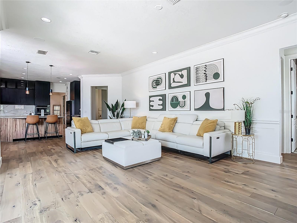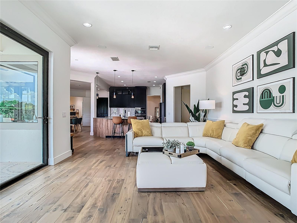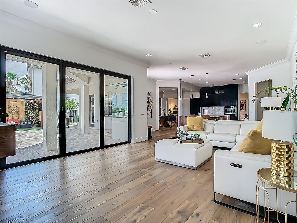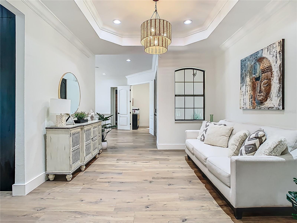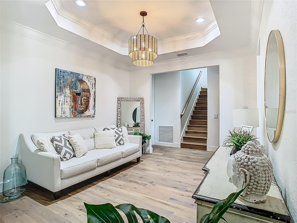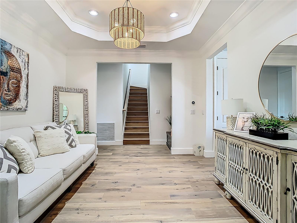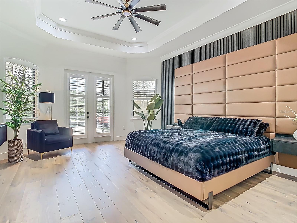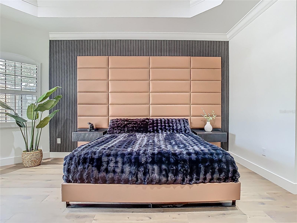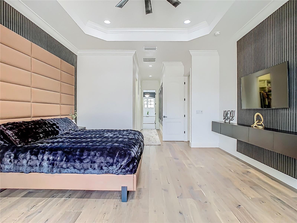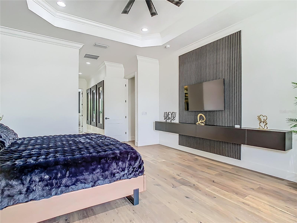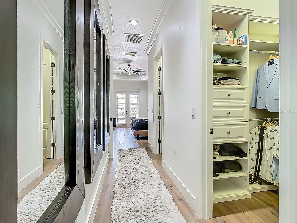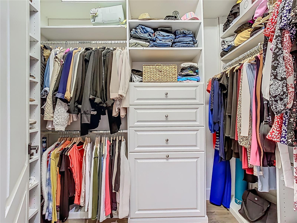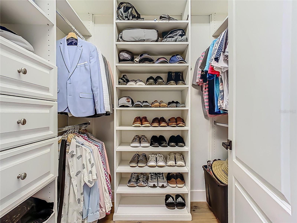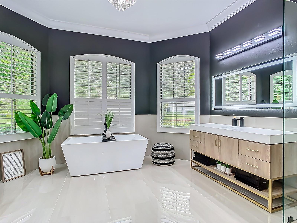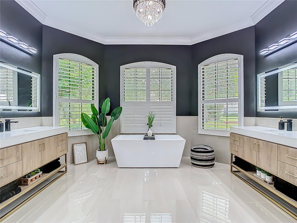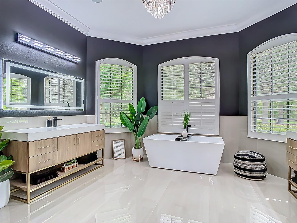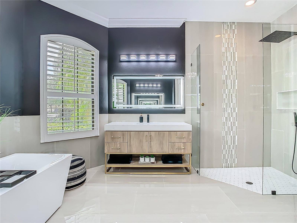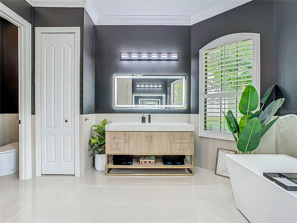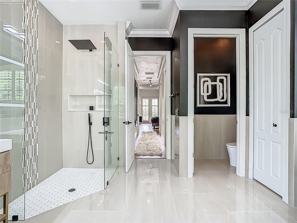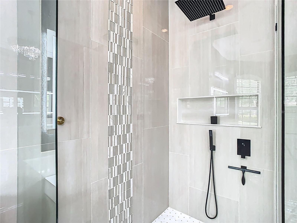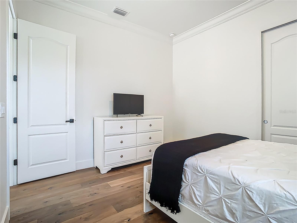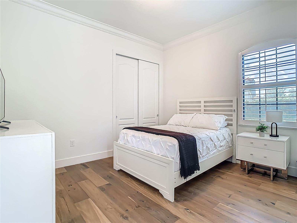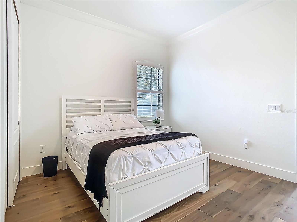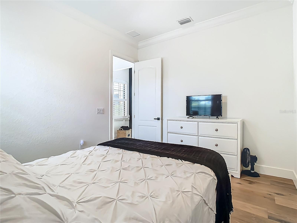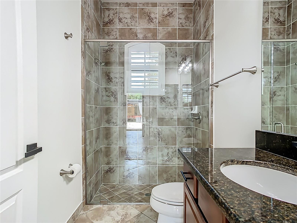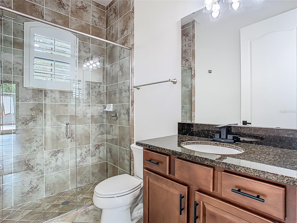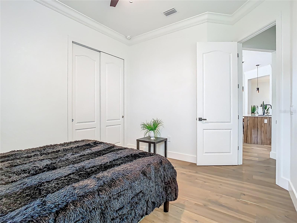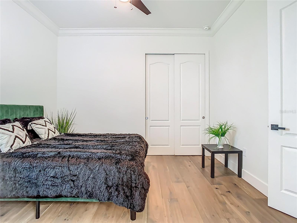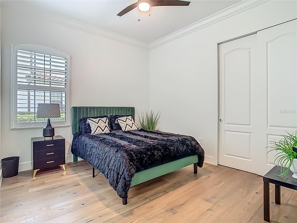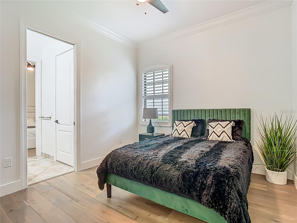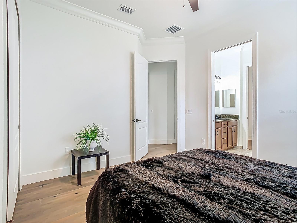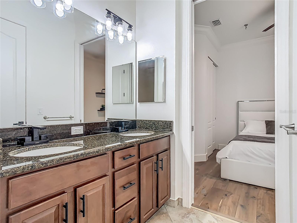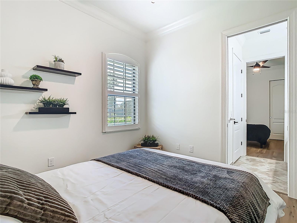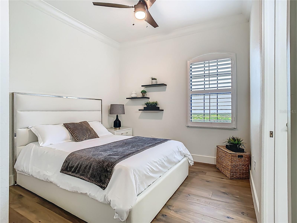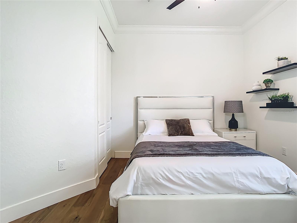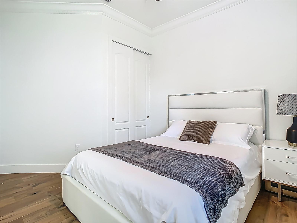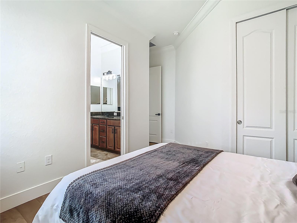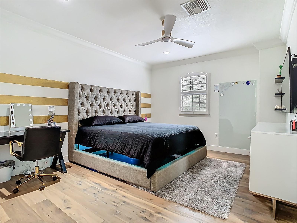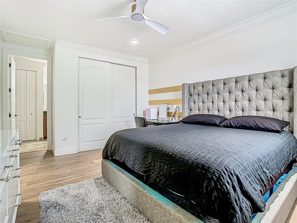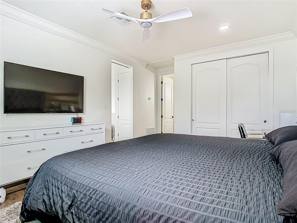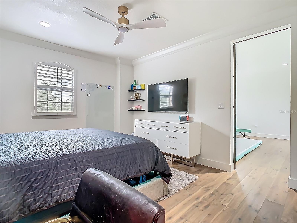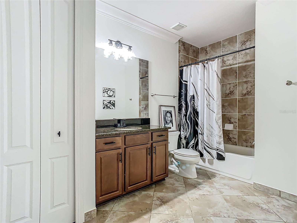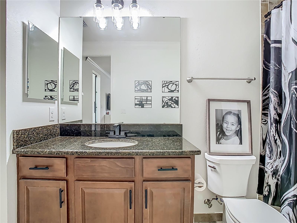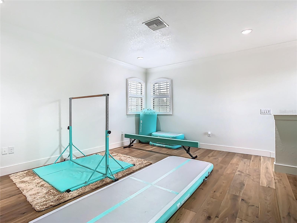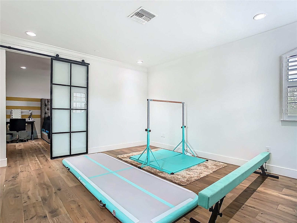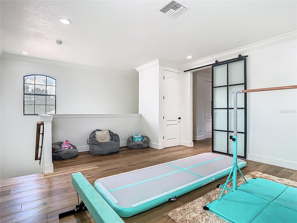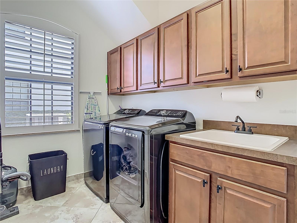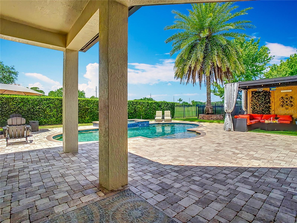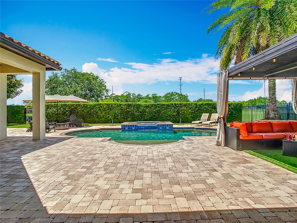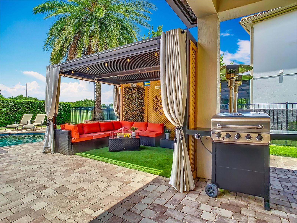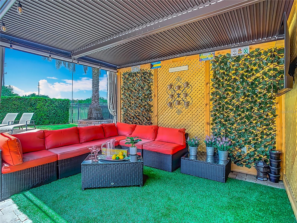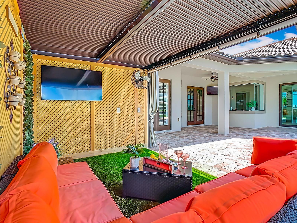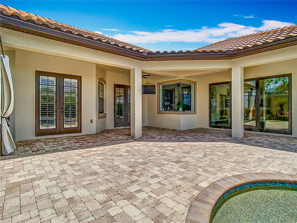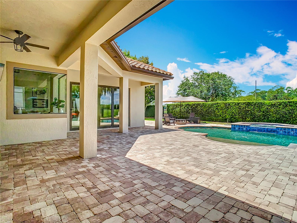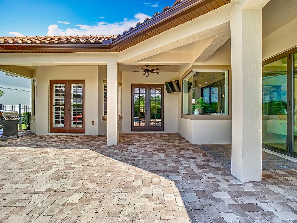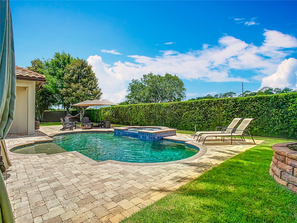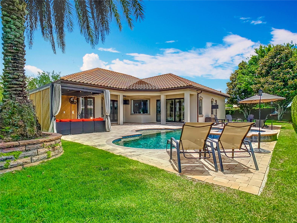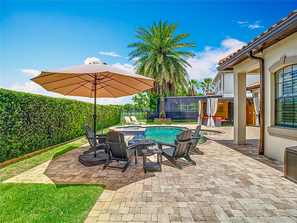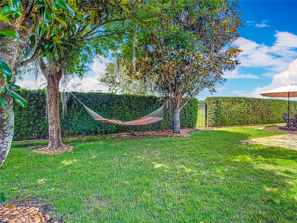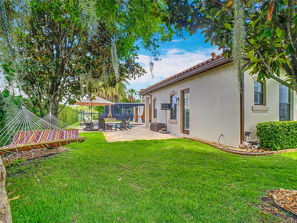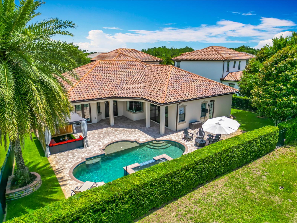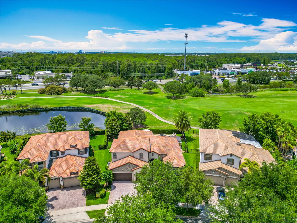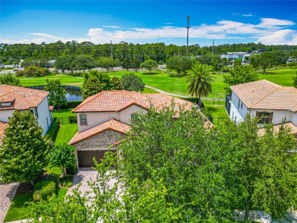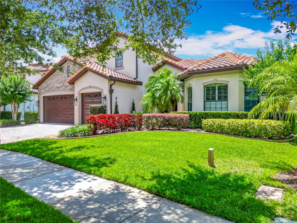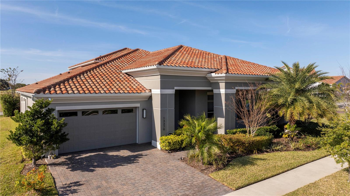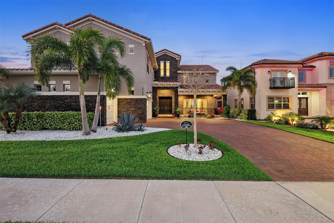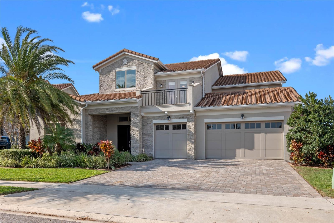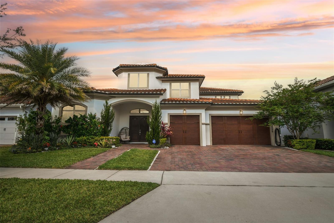9942 Hatton Circle, ORLANDO, FL 32832
Property Photos
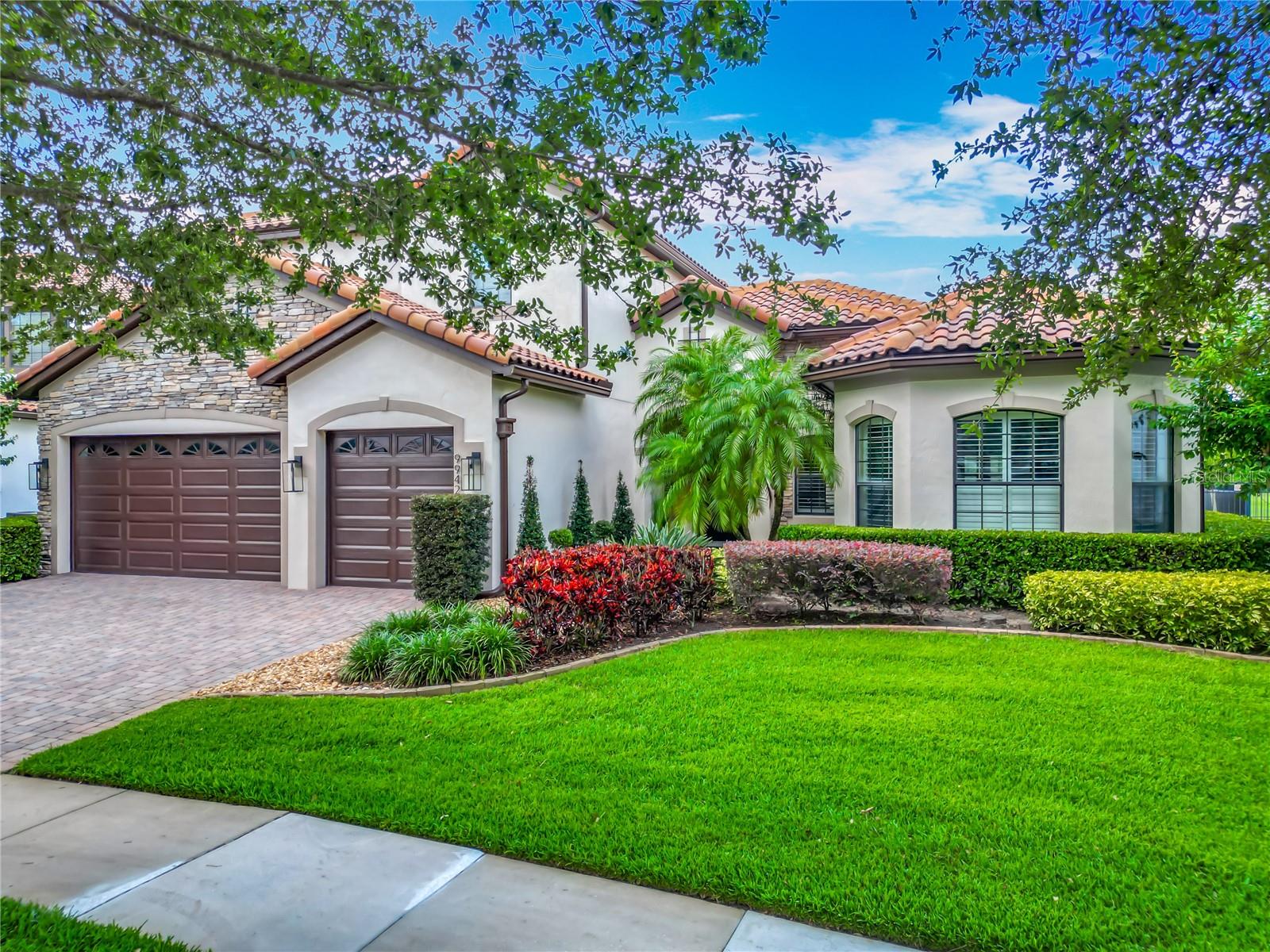
Would you like to sell your home before you purchase this one?
Priced at Only: $1,699,000
For more Information Call:
Address: 9942 Hatton Circle, ORLANDO, FL 32832
Property Location and Similar Properties
- MLS#: O6314427 ( Residential )
- Street Address: 9942 Hatton Circle
- Viewed: 8
- Price: $1,699,000
- Price sqft: $371
- Waterfront: No
- Year Built: 2012
- Bldg sqft: 4578
- Bedrooms: 5
- Total Baths: 4
- Full Baths: 4
- Garage / Parking Spaces: 3
- Days On Market: 2
- Additional Information
- Geolocation: 28.375 / -81.2429
- County: ORANGE
- City: ORLANDO
- Zipcode: 32832
- Subdivision: Eagle Crk Ph 01a
- Elementary School: Eagle Creek Elementary
- Middle School: Lake Nona Middle School
- High School: Lake Nona High
- Provided by: FLORIDA CAPITAL REALTY
- Contact: Robin Webb
- 786-953-5870

- DMCA Notice
-
DescriptionStep into modern elegance with this stunningly remodeled 5 bedroom, 4 bathroom smart home located in the award winning Eagle Creek community. Thoughtfully designed for both luxury and functionality, this home offers a seamless blend of high end finishes, smart technology, and exquisite outdoor livingall with complete privacy and breathtaking views overlooking the 7th hole of the Eagle Creek Golf Course. Inside, you'll find real hardwood Hallmark flooring throughout, an open concept layout, and an abundance of natural light pouring through the Mansion Custom tri fold exterior doorsperfectly blending indoor comfort with outdoor sophistication. The expansive layout includes a dedicated office and a versatile bonus room/den, ideal for remote work or entertaining guests. Two of the bedrooms share a stylish Jack and Jill bathroom, making it perfect for family living. At the heart of the home is a chefs dream kitchen featuring custom cabinetry, sleek porcelain countertops and backsplash, Samsung Bespoke smart appliances, and an ultra modern invisible induction cooktop by InvisaCook. The luxurious master suite is a private retreat with a spa inspired bathroom that includes a smart toilet, rainfall shower, and a soaking tub for ultimate relaxation. Step outside to your personal oasiscomplete with a saltwater pool, custom pagoda, and lush landscaping. Whether youre hosting guests or enjoying a quiet evening, the outdoor space is perfect for any occasion. Additional highlights include: 3 car garage Full smart home automation Complete privacy with no rear neighbors Located in one of the area's most desirable golf communities This is not just a homeits a lifestyle. Schedule your private showing today and experience luxury living at its finest.
Payment Calculator
- Principal & Interest -
- Property Tax $
- Home Insurance $
- HOA Fees $
- Monthly -
For a Fast & FREE Mortgage Pre-Approval Apply Now
Apply Now
 Apply Now
Apply NowFeatures
Building and Construction
- Covered Spaces: 0.00
- Exterior Features: Lighting
- Fencing: Fenced
- Flooring: Hardwood, Tile, Wood
- Living Area: 3476.00
- Other Structures: Gazebo
- Roof: Concrete
Property Information
- Property Condition: Completed
Land Information
- Lot Features: In County, Landscaped, Level, Near Public Transit, On Golf Course, Oversized Lot, Private, Sidewalk, Paved
School Information
- High School: Lake Nona High
- Middle School: Lake Nona Middle School
- School Elementary: Eagle Creek Elementary
Garage and Parking
- Garage Spaces: 3.00
- Open Parking Spaces: 0.00
Eco-Communities
- Pool Features: Gunite, Heated, In Ground, Lighting, Salt Water
- Water Source: Public
Utilities
- Carport Spaces: 0.00
- Cooling: Central Air, Zoned
- Heating: Central, Electric, Heat Pump
- Pets Allowed: Cats OK, Dogs OK, Yes
- Sewer: Public Sewer
- Utilities: BB/HS Internet Available, Cable Connected, Electricity Connected, Fiber Optics, Fire Hydrant, Public, Sewer Connected, Sprinkler Recycled, Underground Utilities, Water Connected
Finance and Tax Information
- Home Owners Association Fee: 550.00
- Insurance Expense: 0.00
- Net Operating Income: 0.00
- Other Expense: 0.00
- Tax Year: 2024
Other Features
- Appliances: Built-In Oven, Cooktop, Dishwasher, Disposal, Dryer, Electric Water Heater, Refrigerator, Washer, Wine Refrigerator
- Association Name: Brinda Foster
- Country: US
- Furnished: Unfurnished
- Interior Features: Ceiling Fans(s), Crown Molding, Eat-in Kitchen, High Ceilings, Kitchen/Family Room Combo, Open Floorplan, Primary Bedroom Main Floor, Smart Home, Solid Surface Counters, Split Bedroom, Thermostat, Tray Ceiling(s), Walk-In Closet(s), Window Treatments
- Legal Description: EAGLE CREEK PHASE 1A 55/137 LOT 29
- Levels: Two
- Area Major: 32832 - Orlando/Moss Park/Lake Mary Jane
- Occupant Type: Owner
- Parcel Number: 29-24-31-2242-00-290
- Style: Mediterranean
- View: Golf Course, Pool
- Zoning Code: P-D
Similar Properties
Nearby Subdivisions
Belle Vie
Belle Vieph 2
Eagle Creek
Eagle Creek Village
Eagle Creek Village G Ph 2
Eagle Crk Ph 01 Village G
Eagle Crk Ph 01a
Eagle Crk Ph 01b
Eagle Crk Ph 01cvlg D
Eagle Crk Ph 1c-3
Eagle Crk Ph 1c2 Pt E Village
Eagle Crk Ph 1c3
Eagle Crk Village 1 Ph 2
Eagle Crk Village G Ph 1
Eagle Crk Village G Ph 2
Eagle Crk Village I
Eagle Crk Village I Ph 2
Eagle Crk Village K Ph 1a
Eagle Crk Village K Ph 1b
Eagle Crk Village K Ph 2a
Eagle Crk Village L Ph 3a
East Park Neighborhood 5
East Park Nbrhd 05
East Parkneighborhood 5
East Pk-nbrhds 06 & 07
East Pknbrhds 06 07
Enclavemoss Park
Isle Of Pines Fifth Add
Isle Of Pines Fourth Add
Isle Of Pines Third Add
Isle Of Pines Third Addition
La Vina 49 135
Lake And Pines Estates
Lake Mary Jane Shores
Lakeeast Park A B C D E F I K
Lakes At East Park
Live Oak Estates
Meridian Parks Phase 6
Moss Park Lndgs A C E F G H I
Moss Park Rdg
Moss Park Reserve
North Shore At Lake Hart
North Shore At Lake Hart Parce
North Shore At Lake Hart Prcl
North Shorelk Hart
North Shorelk Hart Prcl 01 Ph
North Shorelk Hart Prcl 03 Ph
Northshore/lk Hart Prcl 07-ph
Northshorelk Hart Prcl 07ph 02
Not On The List
Oaks/moss Park Ph N2 & O
Oaksmoss Park
Oaksmoss Park Ph N2 O
Park Nbrhd 05
Randal Park
Randal Park Phase 4
Randal Park Phase 5
Randal Park Ph 1b
Randal Park Ph 2
Randal Park Ph 4
Randal Park Ph 5
Randal Parkph 2
Starwood Ph N-1b South
Starwood Ph N1b South
Starwood Ph N1c
Starwood Phase N
Storey Park
Storey Park Ph 1
Storey Park Ph 1 Prcl K
Storey Park Ph 2
Storey Park Ph 2 Prcl K
Storey Park Ph 3 Prcl K
Storey Park Prcl L
Storey Pk Ph 3pcl K
Storey Pk-pcl L
Storey Pk-ph 4
Storey Pk-ph 5
Storey Pkpcl K Ph 1
Storey Pkpcl L
Storey Pkpcl L Ph 2
Storey Pkph 4
Storey Pkph 5



