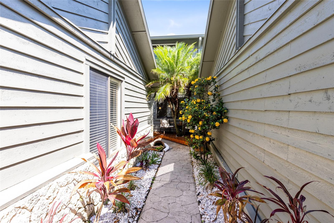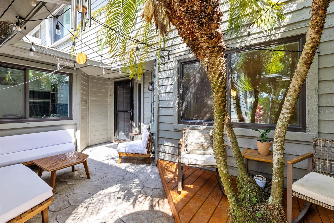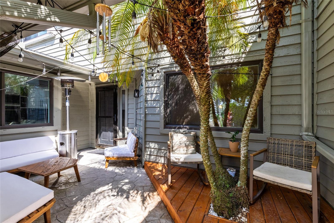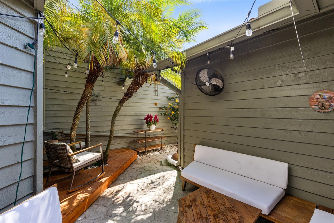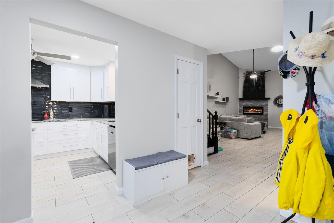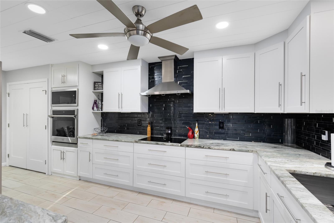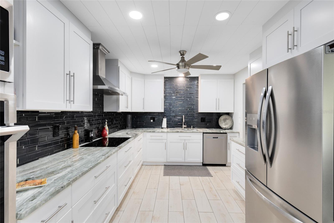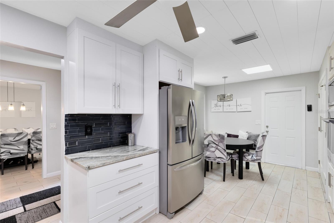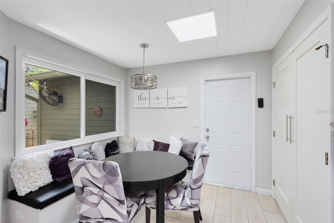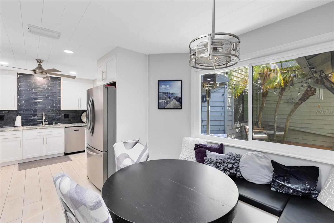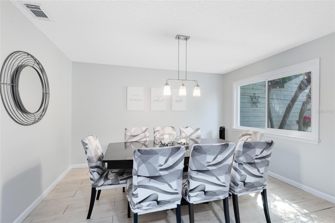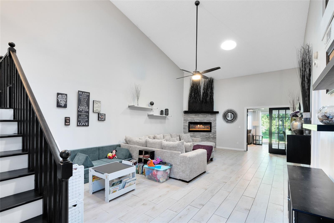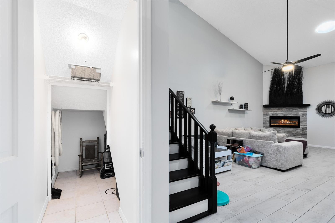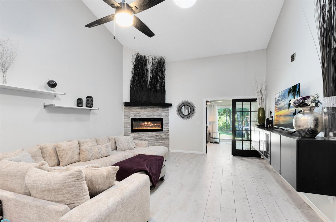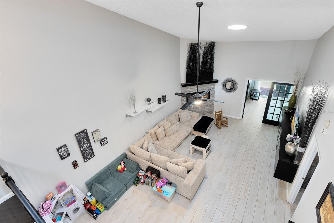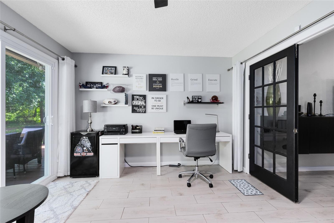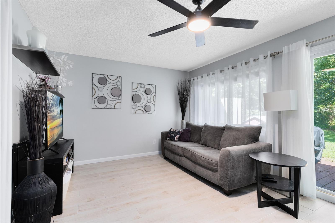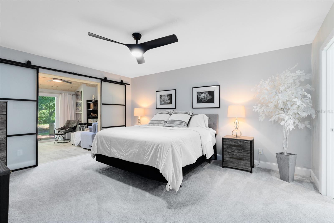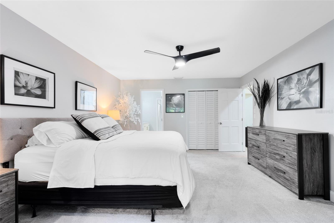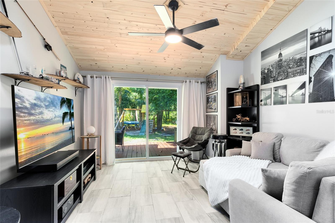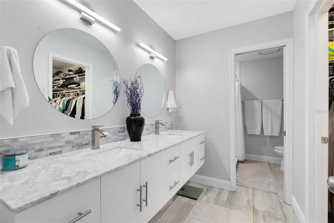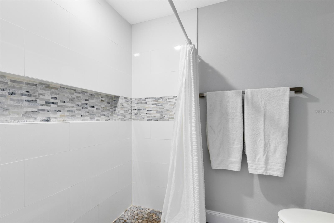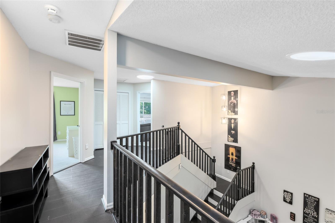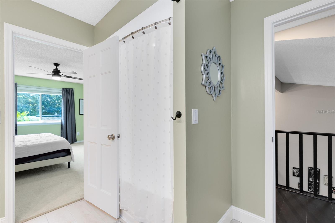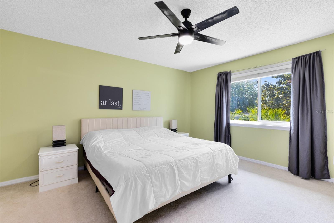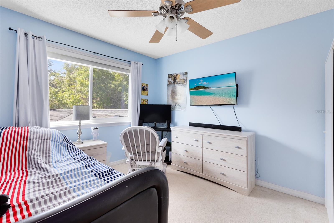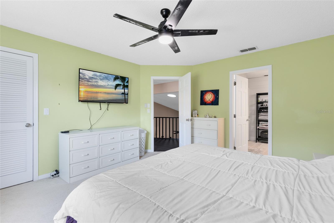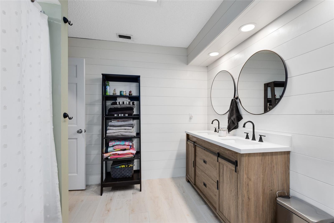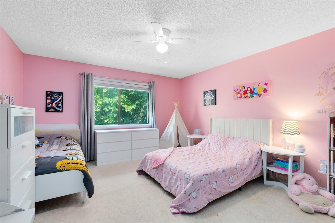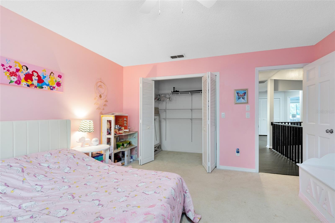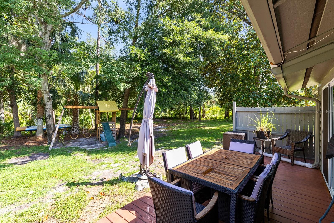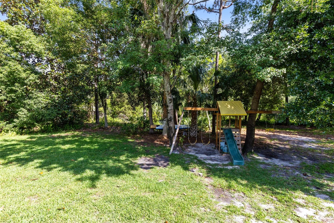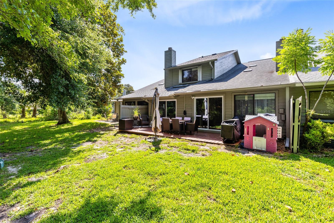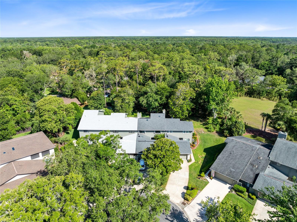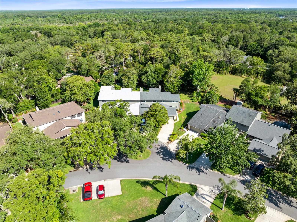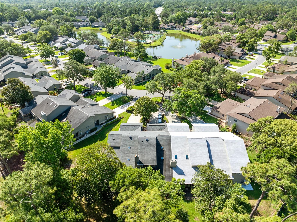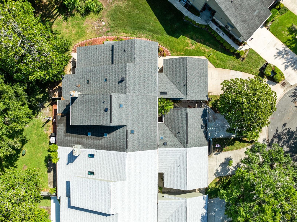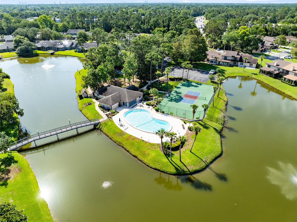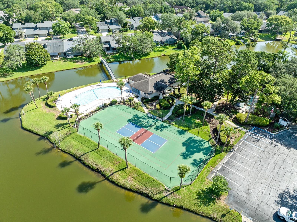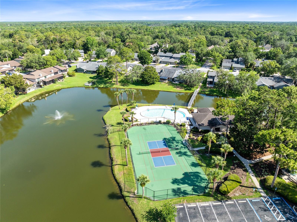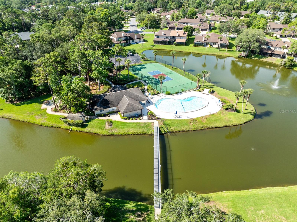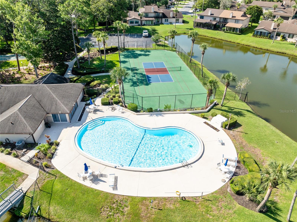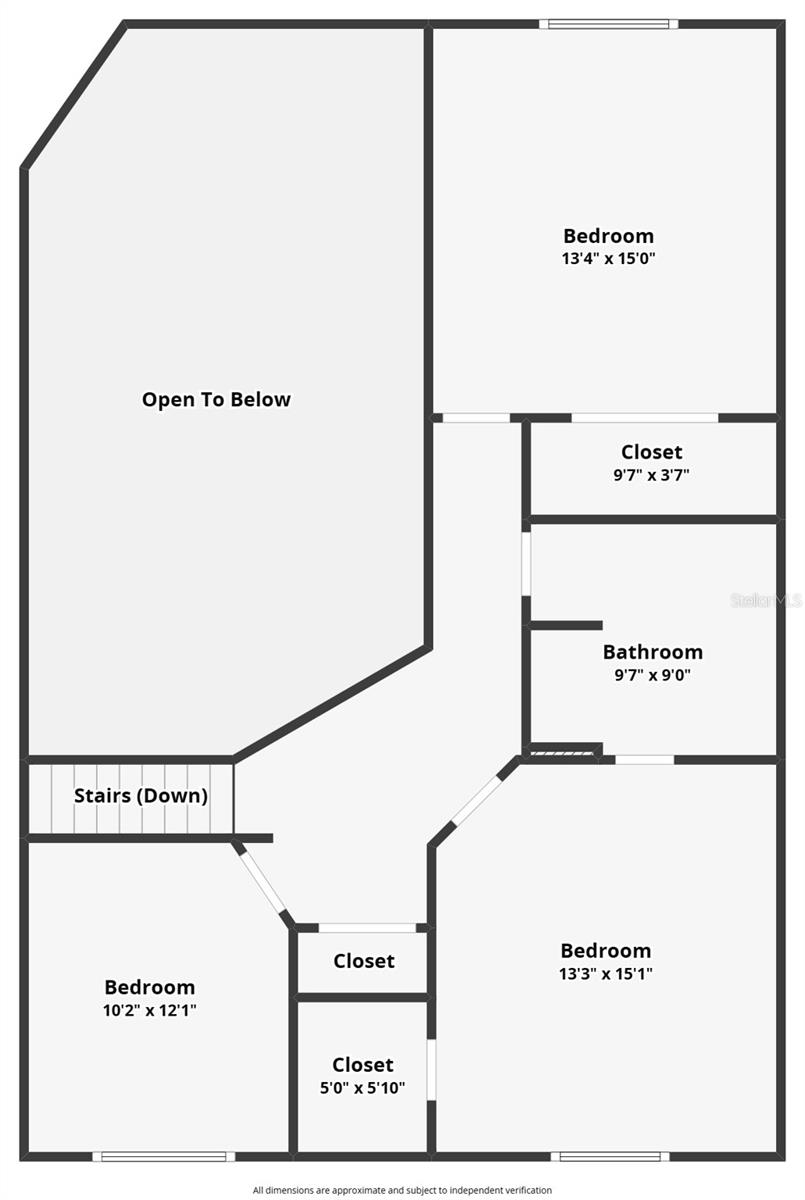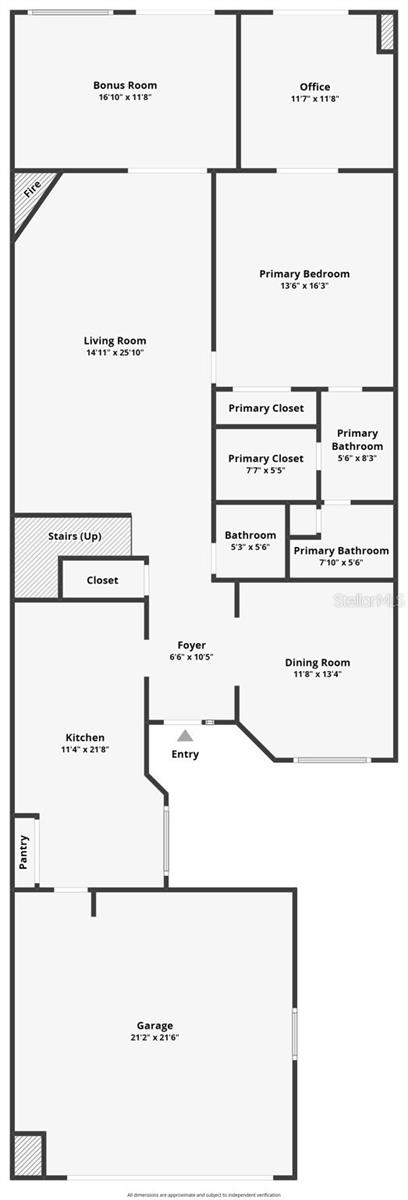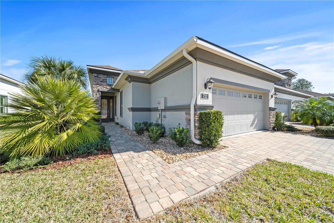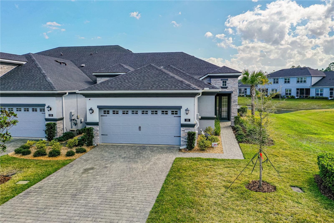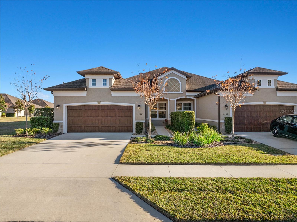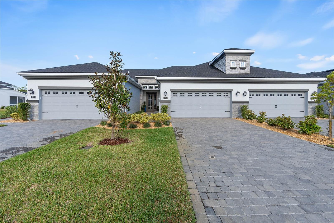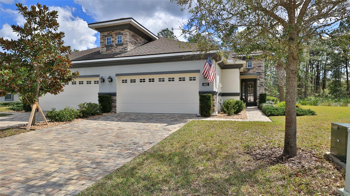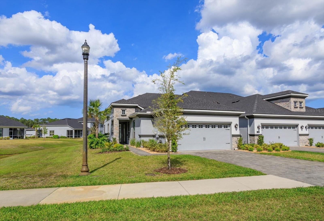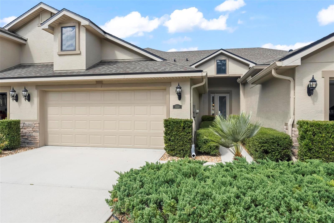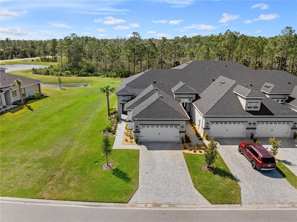140 Deer Lake Circle, ORMOND BEACH, FL 32174
Property Photos
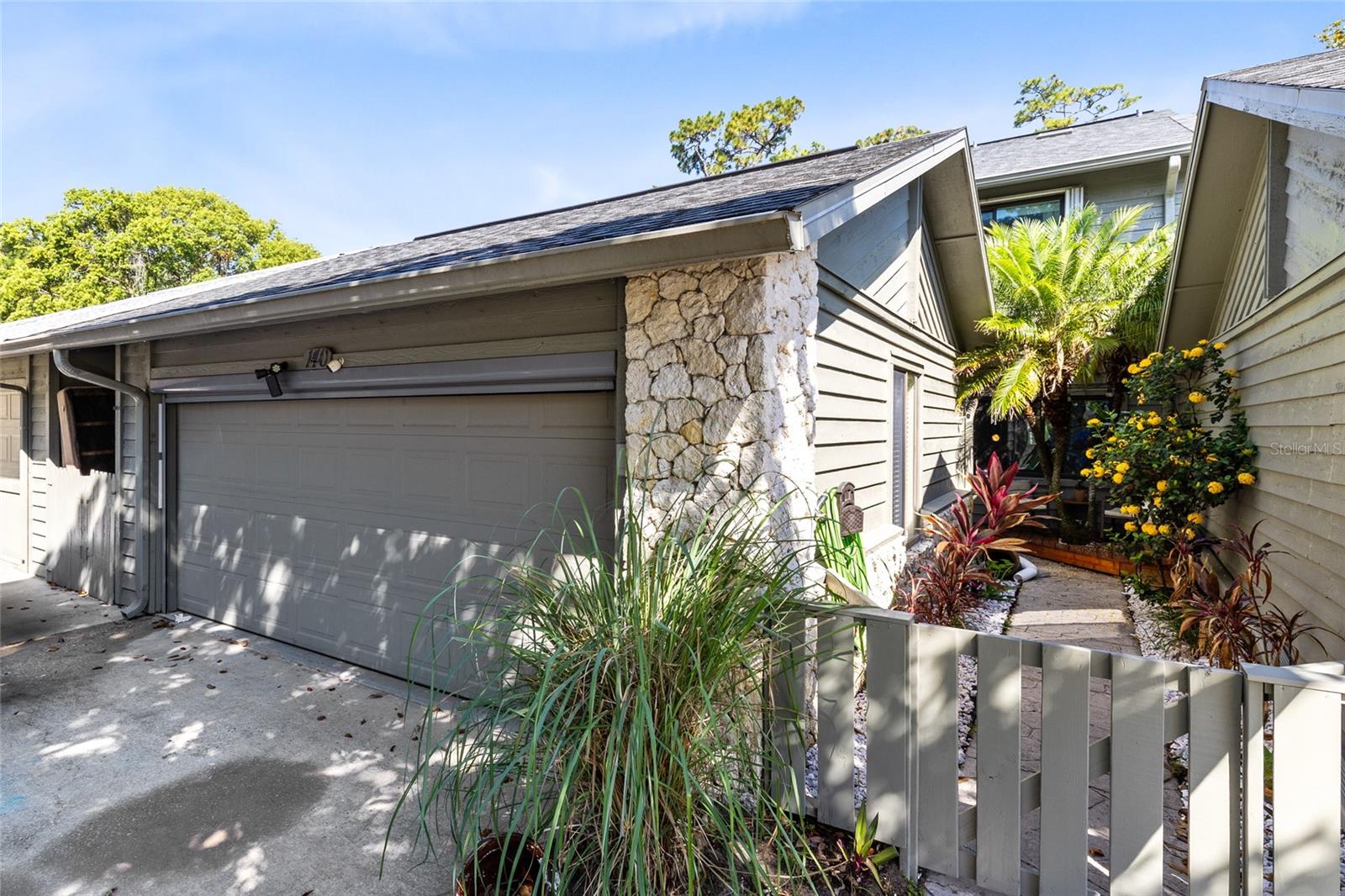
Would you like to sell your home before you purchase this one?
Priced at Only: $395,000
For more Information Call:
Address: 140 Deer Lake Circle, ORMOND BEACH, FL 32174
Property Location and Similar Properties
- MLS#: O6311650 ( Residential )
- Street Address: 140 Deer Lake Circle
- Viewed: 24
- Price: $395,000
- Price sqft: $121
- Waterfront: No
- Year Built: 1988
- Bldg sqft: 3255
- Bedrooms: 4
- Total Baths: 3
- Full Baths: 2
- 1/2 Baths: 1
- Garage / Parking Spaces: 2
- Days On Market: 7
- Additional Information
- Geolocation: 29.2742 / -81.1002
- County: VOLUSIA
- City: ORMOND BEACH
- Zipcode: 32174
- Subdivision: Trails North Forty Rep
- Elementary School: Tomoka Elem
- Middle School: David C Hinson Sr Middle
- High School: Seabreeze High School
- Provided by: AGILE GROUP REALTY
- Contact: Christopher Lyons
- 813-569-6294

- DMCA Notice
-
DescriptionStep into this beautifully renovated 4 bedroom, 2.5 bathroom home, updated top to bottom in 2024 and thoughtfully designed for modern comfort and style. Featuring elegant quartz countertops, European style white shaker cabinets, and sleek stainless steel appliances, the kitchen is a chefs dream with a stunning tile backsplash, breakfast nook, and a double stack built in oven and microwave. The home showcases ceramic tile flooring throughout the main areas, plush carpeting in the bedrooms, and soaring 27 foot ceilings that create an impressive open feel. Enjoy a dedicated dining room, a cozy electric fireplace with a striking stone accent wall, and a central vacuum system for added convenience. The enclosed Florida roomperfect for a nursery or reading spaceadds an additional 140 square feet to the home, while a second bonus room with French doors makes a perfect office or playroom. The garage includes a motorized screen, providing bug free shade and privacy. Other upgrades include a new 2023 roof with hurricane proof skylight, double pane windows throughout, and a tranquil front entryway with fresh landscaping and seating. The Jack and Jill bathroom connects the second and third bedrooms, while the former loft has been enclosed to create a true fourth bedroom. Enjoy the peace of having no rear neighborsnothing can ever be developed behind youoffering a rare sense of privacy and serene wooded views. Located in a quiet, well maintained community that offers a swimming pool, tennis and pickleball courts, and HOA included cable and internet. Conveniently situated just minutes from major highways and a short drive to the beautiful Florida coastline, making weekend beach trips and commuting a breeze.
Payment Calculator
- Principal & Interest -
- Property Tax $
- Home Insurance $
- HOA Fees $
- Monthly -
For a Fast & FREE Mortgage Pre-Approval Apply Now
Apply Now
 Apply Now
Apply NowFeatures
Building and Construction
- Covered Spaces: 0.00
- Exterior Features: Hurricane Shutters, Lighting, Other, Sliding Doors
- Flooring: Carpet, Ceramic Tile
- Living Area: 2732.00
- Roof: Shingle
School Information
- High School: Seabreeze High School
- Middle School: David C Hinson Sr Middle
- School Elementary: Tomoka Elem
Garage and Parking
- Garage Spaces: 2.00
- Open Parking Spaces: 0.00
Eco-Communities
- Water Source: Public
Utilities
- Carport Spaces: 0.00
- Cooling: Central Air
- Heating: Central
- Pets Allowed: Cats OK, Dogs OK
- Sewer: Public Sewer
- Utilities: Cable Connected, Electricity Connected, Sewer Connected, Water Connected
Amenities
- Association Amenities: Pool, Tennis Court(s)
Finance and Tax Information
- Home Owners Association Fee Includes: Cable TV, Common Area Taxes, Pool, Internet, Maintenance Grounds, Pest Control
- Home Owners Association Fee: 600.00
- Insurance Expense: 0.00
- Net Operating Income: 0.00
- Other Expense: 0.00
- Tax Year: 2024
Other Features
- Appliances: Built-In Oven, Cooktop, Dishwasher, Disposal, Dryer, Electric Water Heater, Microwave, Range, Refrigerator, Washer
- Association Name: Marlene Day
- Association Phone: 386-871-0744
- Country: US
- Interior Features: Ceiling Fans(s), Central Vaccum, Eat-in Kitchen, Open Floorplan, Primary Bedroom Main Floor, Split Bedroom, Thermostat, Vaulted Ceiling(s)
- Legal Description: LOT 49 THE TRAILS NORTH FORTY REPLAT MB 39 PGS 112-117 INC PER OR 5089 PG 0302 PER OR 5679 PG 3238 PER OR 6468 PG 0924 PER OR 7173 PG 4228 PER OR 7710 PG 1742 PER OR 7787 PG 1481 PER OR 7883 PG 1780
- Levels: Two
- Area Major: 32174 - Ormond Beach
- Occupant Type: Owner
- Parcel Number: 42-20-24-00-0490
- Possession: Close Of Escrow
- Views: 24
- Zoning Code: 13PUD
Similar Properties
Nearby Subdivisions
Arbor Lakes
Arbor Trails
Arrowhead Village
Autumn Wood
Autumn Wood Rev
East Daytona
Gardens At Addison Oaks
Halifax Plantation
Halifax Plantation Sec P1 Un
Halifax Plantation Un 02 Sec J
Halifax Plantation Un Ii Sec P
Hunters Ridge
Lake Walden Villas
Lakebridge
Lakevue
Lakevue Tr 06a
Misners Branch
Misners Branch At Winding Wood
Misners Branch Winding Woods P
New Britain
Not On List
Not On The List
Other
Park Place
Plantation Bay
Plantation Bay Sec 2 A-f Un 13
Plantation Bay Sec 2 Af Un 13
Plantation Bay Sec 2af Un 13
Plantation Bay Sec 2e 05
Plantation Bay Sec 2e5
Plantation Bay Sec 2e5 Un 3p
Plantation Bay Sec 2ev Un 3
Plantation Bay Sec 2ev Un 3p
Plantation Bay Sec 2ev-v Unit
Plantation Bay Sec 2evv
Plantation Bay Sub
Racquet Club Villas
The Trails
Timbers Edge
Timbers Edge 02
Tomoka Meadows
Trails
Trails North Forty
Trails North Forty Rep
Trails South Forty
Trails South Forty Ph 02 Tr A
Woodlands
Woodridge




