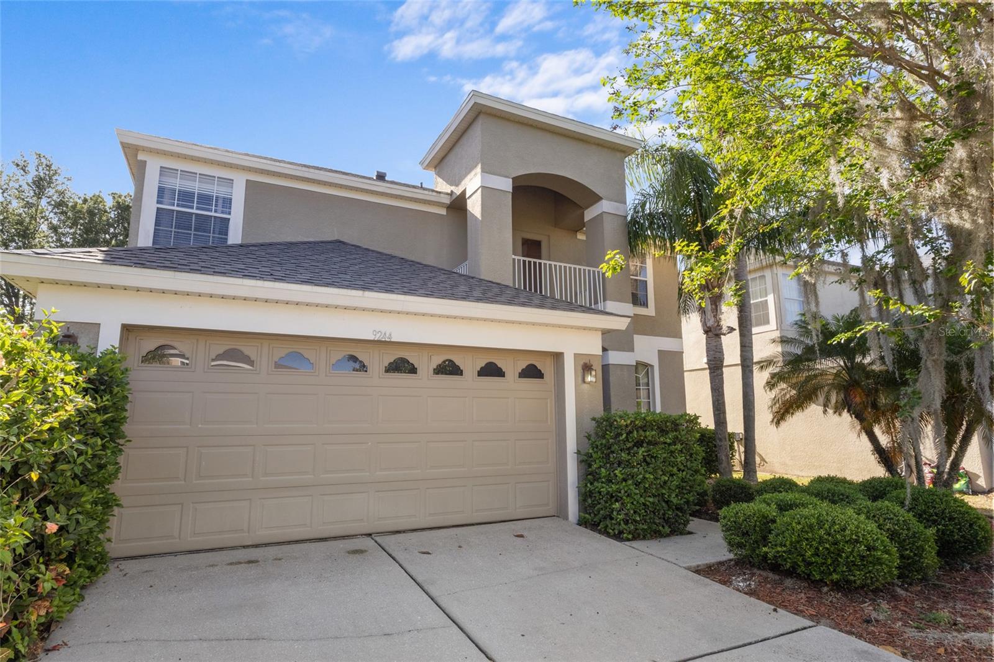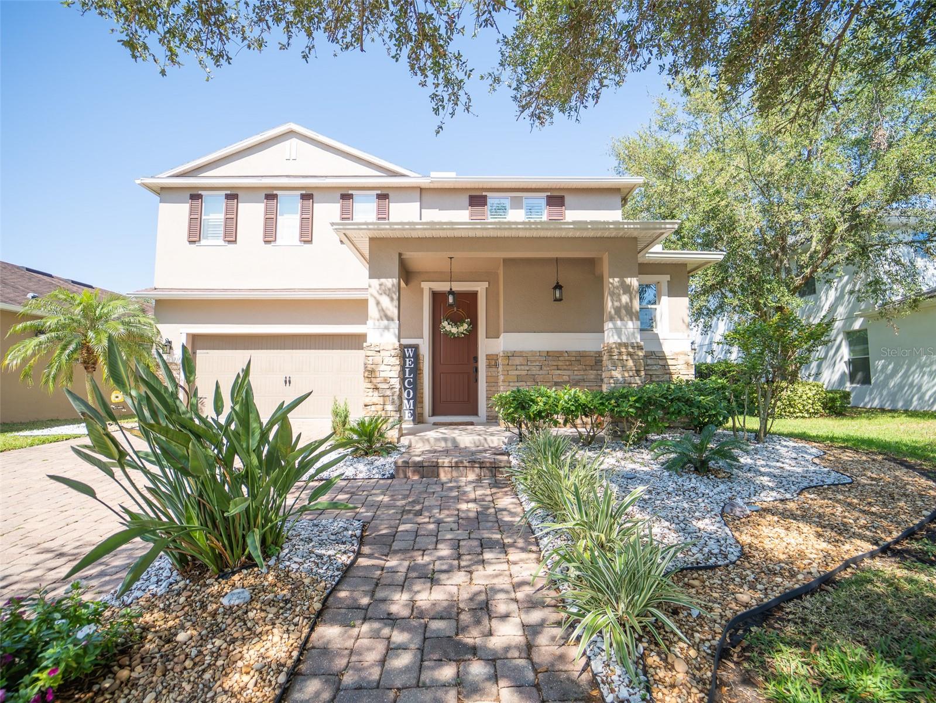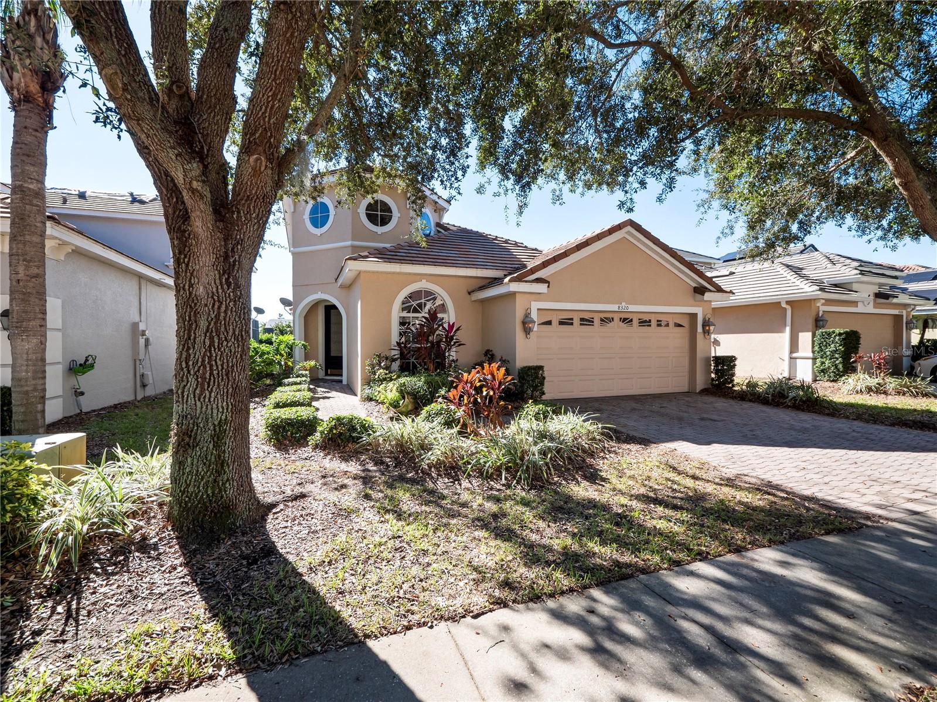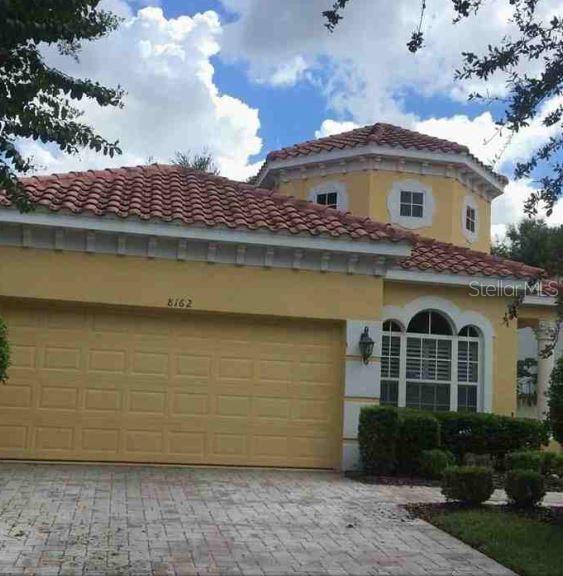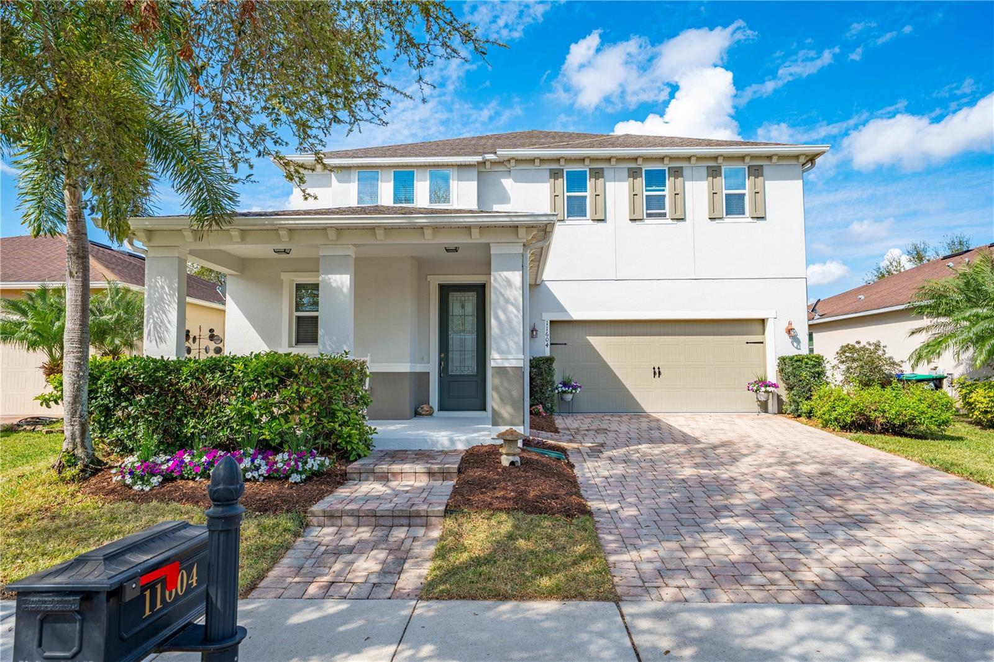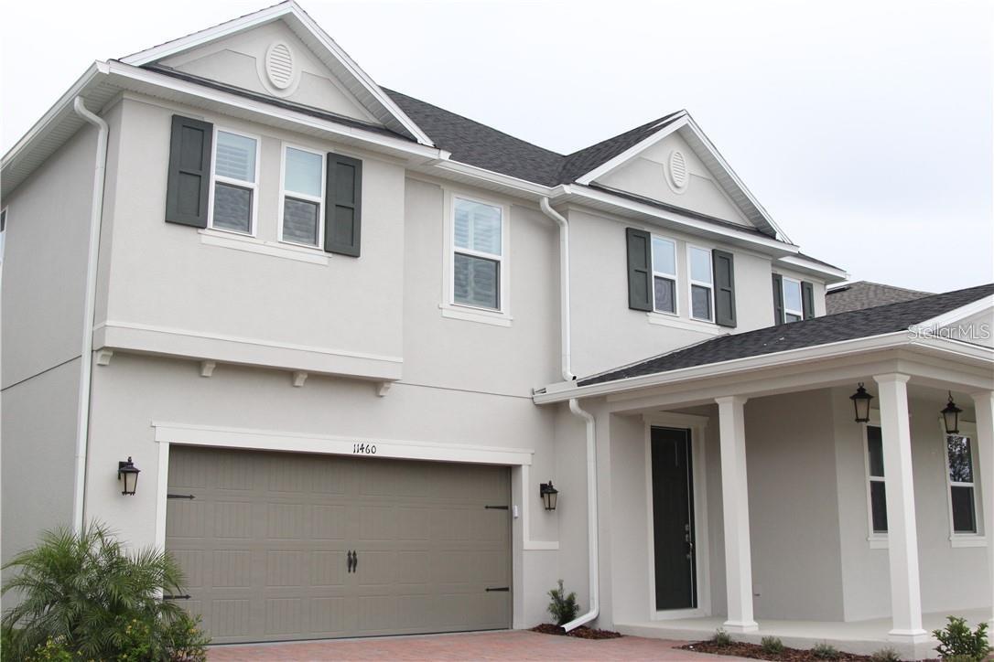10146 Pointview Court, ORLANDO, FL 32836
Property Photos

Would you like to sell your home before you purchase this one?
Priced at Only: $675,000
For more Information Call:
Address: 10146 Pointview Court, ORLANDO, FL 32836
Property Location and Similar Properties
- MLS#: O6310517 ( Residential )
- Street Address: 10146 Pointview Court
- Viewed: 22
- Price: $675,000
- Price sqft: $257
- Waterfront: No
- Year Built: 1995
- Bldg sqft: 2627
- Bedrooms: 4
- Total Baths: 2
- Full Baths: 2
- Garage / Parking Spaces: 2
- Days On Market: 14
- Additional Information
- Geolocation: 28.4221 / -81.4916
- County: ORANGE
- City: ORLANDO
- Zipcode: 32836
- Subdivision: Sand Lake Point
- Elementary School: Sand Lake Elem
- Middle School: Southwest Middle
- High School: Lake Buena Vista High School
- Provided by: PREMIER SOTHEBYS INT'L REALTY
- Contact: Teresa White
- 407-581-7888

- DMCA Notice
-
DescriptionWelcome to the desirable community of Sand Lake Point in Dr. Phillips! This beautifully updated four bedroom, two bath ranch style pool home sits on a spacious .26 acre lot and offers a blend of comfort, functionality and Florida living. As you enter, you'll find a formal living room near the front of the home that could also serve as a home office, along with a formal dining roomideal for entertaining. The remodeled kitchen features 42 inch soft close cabinets with crown molding, a large center island with a secondary sink, quartz countertops, a generous breakfast bar and two oversized pantries for excellent storage. The indoor laundry room is conveniently between the kitchen and garage and includes added cabinet storage. The spacious primary suite overlooks the tranquil swimming pool and includes a walk in closet and an en suite bath with a walk in shower, garden tub, dual vanities and a private water closet. On opposite side of the home, a hallway leads to three additional bedrooms and a fully remodeled pool bath with new flooring, modern backsplash, updated lighting, new toilet, and a Bath Fitter tub/shower combo with new glass doorsplus direct access to the pool lanai, so guests can rinse off without tracking water through the house. The kitchen opens to a bright and welcoming family room with sliding glass doors that lead to your outdoor oasis. Relax under the covered lanai with a custom PVC tongue and groove ceiling or enjoy the pool in your private fenced backyard with PVC side fencing and gate. Updates include new roof and gutters (2025), fresh exterior paint with transferable warranty (2025), interior ceiling paint including garage (2025), painted pool deck (2025), new window screens (2022), new water heater (2019), new air conditioning unit with custom air handler platform (2017) and pool resurfaced (2016). Community amenities include a clubhouse, lighted tennis and pickleball courts, a playground, private boat ramp, and a dock on Big Sand Lake Chain of Lakesa 1,200 acre private lake ideal for skiing and fishing. Just outside the community, a path leads to Sand Lake Elementary, Dr. P. Phillips Community Park, and the new Little League baseball fields. The park also features picnic areas, hiking trails, sports courts, a playground, rental pavilions and a dog park. This fantastic location is just minutes from upscale shopping, Restaurant Row, theme parks and O Town West, and offers easy access to major roads, airports and downtown. Dont miss this phenomenal home in a sought after neighborhood with great schools.
Payment Calculator
- Principal & Interest -
- Property Tax $
- Home Insurance $
- HOA Fees $
- Monthly -
For a Fast & FREE Mortgage Pre-Approval Apply Now
Apply Now
 Apply Now
Apply NowFeatures
Building and Construction
- Covered Spaces: 0.00
- Exterior Features: Rain Gutters, Sidewalk, Sliding Doors
- Fencing: Vinyl
- Flooring: Carpet, Laminate, Tile
- Living Area: 1982.00
- Roof: Shingle
Land Information
- Lot Features: Landscaped, Level, Sidewalk
School Information
- High School: Lake Buena Vista High School
- Middle School: Southwest Middle
- School Elementary: Sand Lake Elem
Garage and Parking
- Garage Spaces: 2.00
- Open Parking Spaces: 0.00
Eco-Communities
- Pool Features: In Ground
- Water Source: Public
Utilities
- Carport Spaces: 0.00
- Cooling: Central Air
- Heating: Central
- Pets Allowed: Cats OK, Dogs OK
- Sewer: Septic Tank
- Utilities: Cable Available, Electricity Connected, Sewer Connected, Water Connected
Finance and Tax Information
- Home Owners Association Fee: 565.00
- Insurance Expense: 0.00
- Net Operating Income: 0.00
- Other Expense: 0.00
- Tax Year: 2024
Other Features
- Appliances: Dishwasher, Microwave, Range, Refrigerator
- Association Name: Leland Management / Richard Rosales
- Association Phone: 407-216-5299
- Country: US
- Interior Features: Ceiling Fans(s), Kitchen/Family Room Combo, L Dining, Solid Wood Cabinets, Split Bedroom, Walk-In Closet(s)
- Legal Description: SAND LAKE POINT UNIT 4 31/105 LOT 338
- Levels: One
- Area Major: 32836 - Orlando/Dr. Phillips/Bay Vista
- Occupant Type: Owner
- Parcel Number: 02-24-28-7861-03-380
- Possession: Close Of Escrow
- Views: 22
- Zoning Code: P-D
Similar Properties
Nearby Subdivisions
8303 Residence
8303 Residence E
8303 Resort
Avalon Ph 01 At Turtle Creek
Avalon Ph 02 At Turtle Creek
Bay Lakes At Granada Sec 02
Bay Lakes At Granada Sec 04
Bay Vista Estates
Bella Notte/vizcaya Ph 03 A C
Bella Nottevizcaya Ph 03 A C
Bella Nottevizcaya Ph 3
Brentwood Club Ph 01
Bristol Park Ph 01
Bristol Park Ph 02
Cypress Chase
Cypress Chase Ut 01 50 83
Cypress Point
Cypress Point Ph 02
Cypress Shores
Cypress Shoresbutler Chain Of
Diamond Cove
Diamond Coveb
Emerald Forest
Estates At Parkside
Estates At Phillips Landing
Estates At Phillips Landing Ph
Estates/parkside
Estatesparkside
Granada Villas Ph 01
Heritage Bay Drive Phillips Fl
Heritage Bay Ph 02
Lake Sheen Estates
Lake Sheen Sound
Mabel Bridge
Mabel Bridge Ph 02
Mabel Bridge Ph 3
Mabel Bridge Ph 3 A Rep
Mabel Bridge Ph 4
Mabel Bridge Ph 5 Rep
Mabel Bridge Ph 5a Rep
Mirabella At Vizcaya Phase Thr
Newbury Park
Other
Parkside
Parkside Ph 1
Parkside Ph 2
Parkview Reserve
Parkview Reserve Ph 1
Parkview Reserve Ph 2
Phillips Grove
Phillips Grove Tr I
Phillips Grove Tr J Rep
Royal Cypress Preserve
Royal Cypress Preserveph 4
Royal Cypress Preserveph 5
Royal Legacy Estates
Royal Legacy Estates 81125 Lot
Ruby Lake Ph 1
Ruby Lake Ph 2
Sand Lake Cove Ph 03
Sand Lake Point
Turtle Creek
Venezia
Vizcaya Ph 01 4529
Waters Edge Boca Pointe At Tur
Willis R Mungers Land Sub













































