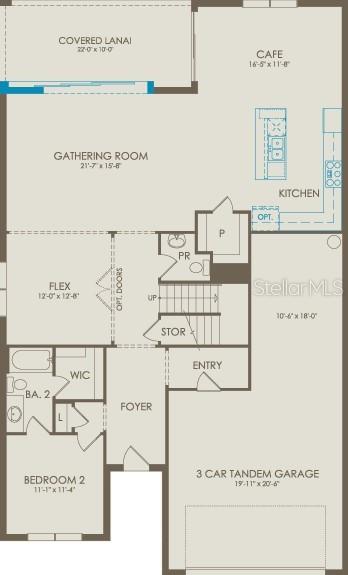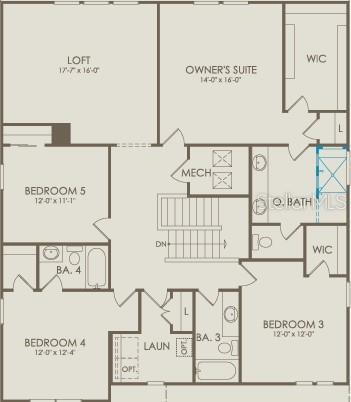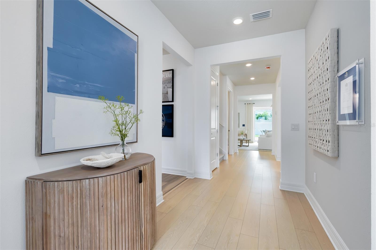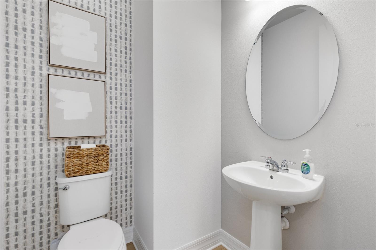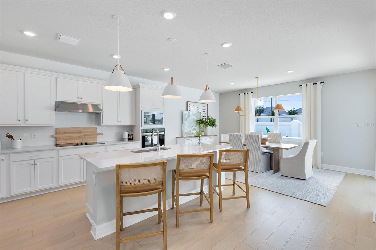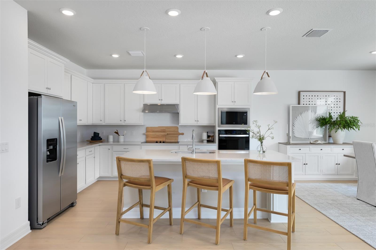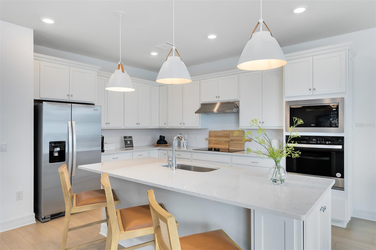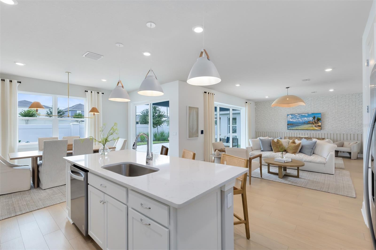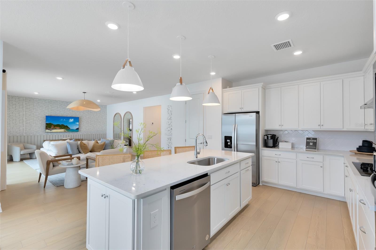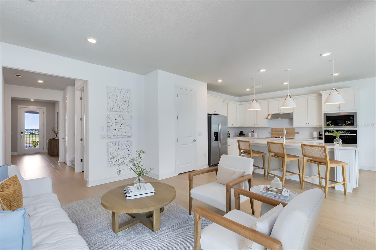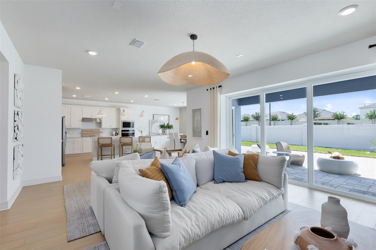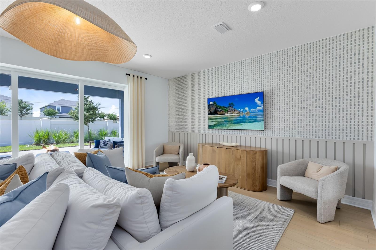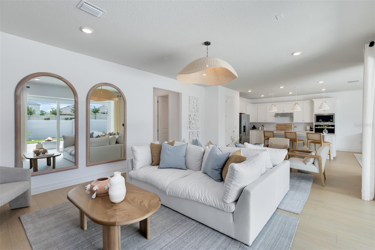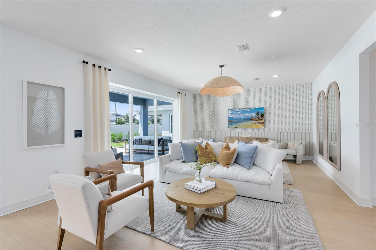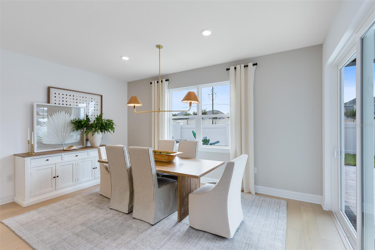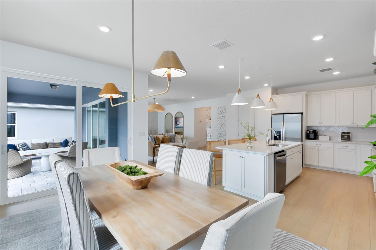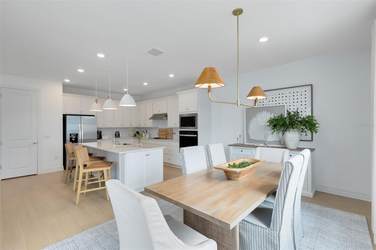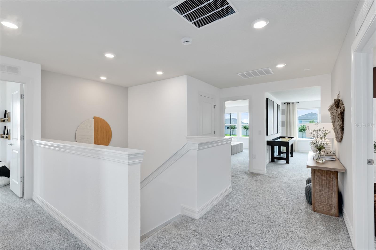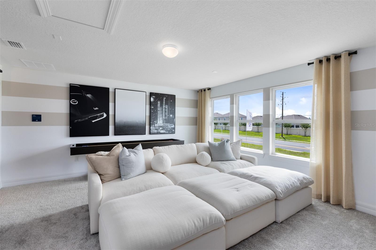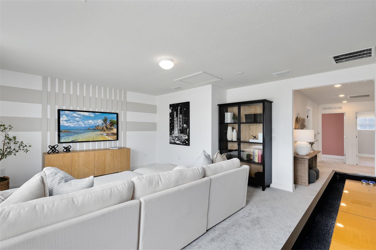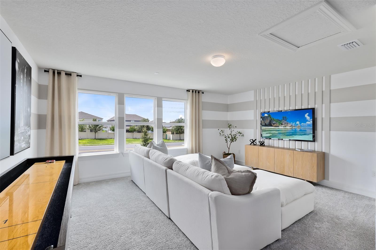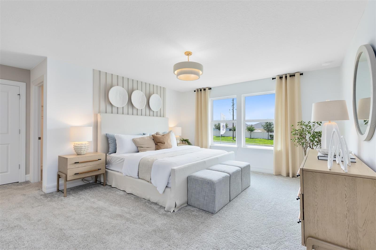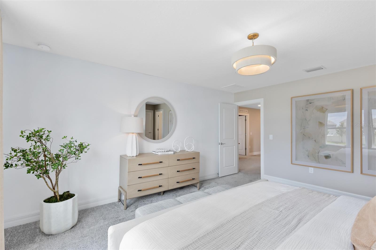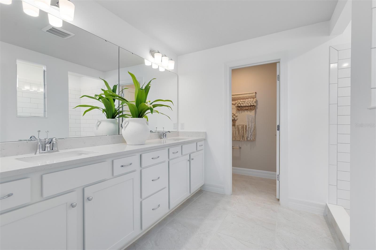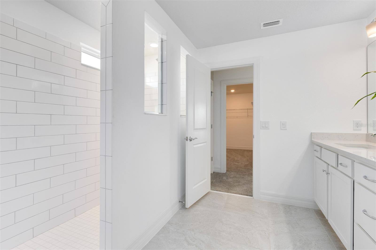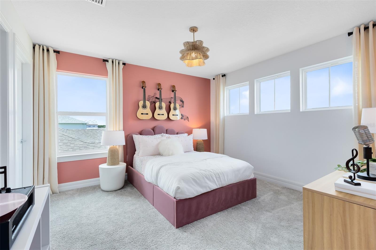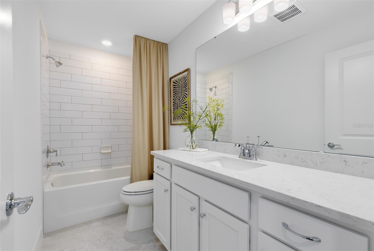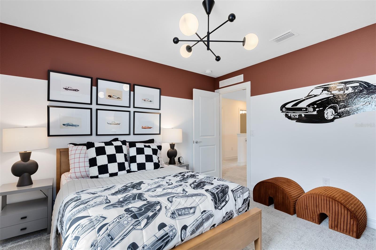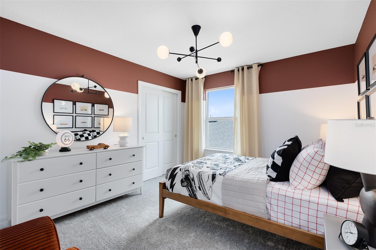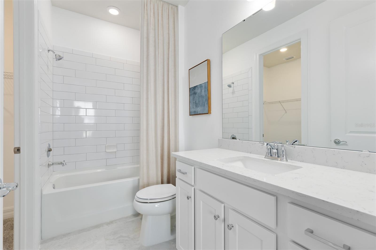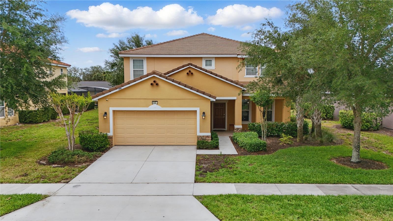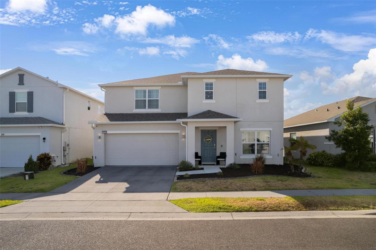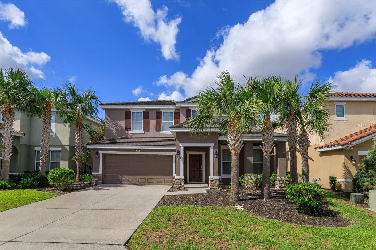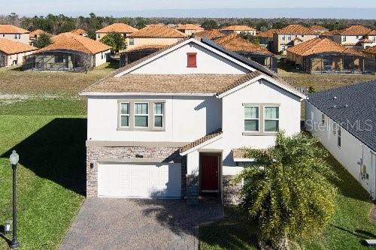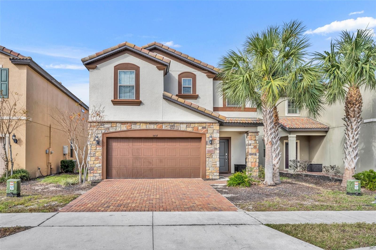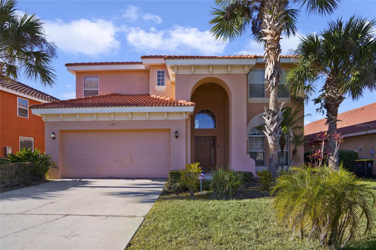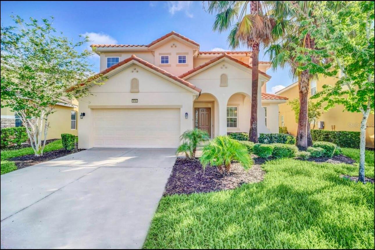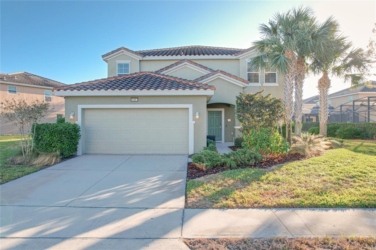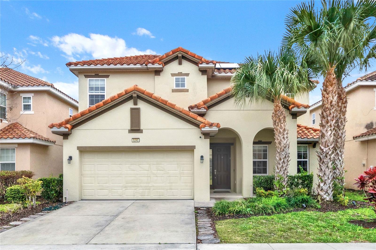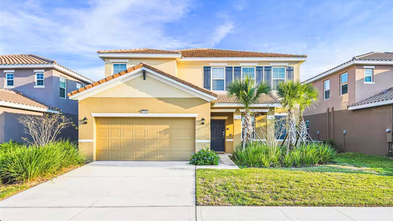3118 Norcott Drive, DAVENPORT, FL 33837
Property Photos
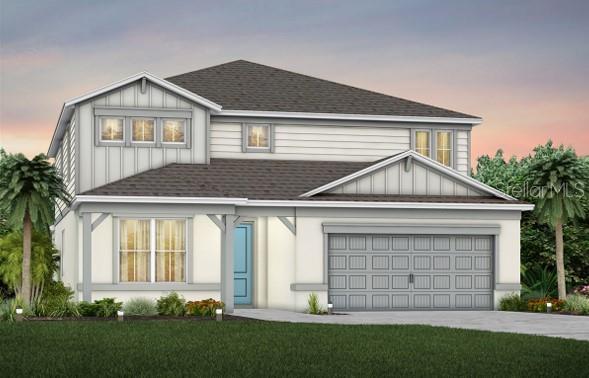
Would you like to sell your home before you purchase this one?
Priced at Only: $591,490
For more Information Call:
Address: 3118 Norcott Drive, DAVENPORT, FL 33837
Property Location and Similar Properties
- MLS#: O6309348 ( Residential )
- Street Address: 3118 Norcott Drive
- Viewed: 22
- Price: $591,490
- Price sqft: $173
- Waterfront: No
- Year Built: 2025
- Bldg sqft: 3416
- Bedrooms: 5
- Total Baths: 5
- Full Baths: 4
- 1/2 Baths: 1
- Garage / Parking Spaces: 3
- Days On Market: 17
- Additional Information
- Geolocation: 28.1688 / -81.6326
- County: POLK
- City: DAVENPORT
- Zipcode: 33837
- Subdivision: Hartford Terrace Phase 1
- Elementary School: Horizons
- Middle School: Boone
- High School: Haines City Senior
- Provided by: PULTE REALTY OF NORTH FLORIDA LLC
- Contact: Adrienne Escott
- 407-250-9131

- DMCA Notice
-
DescriptionWelcome home to Hartford Terrace in Davenport! Pulte's hottest new community in the flourishing city of Davenport will feature a collection of single family homes and townhomes with a variety of onsite amenities and a location near everything shopping, dining, entertainment, schools, and major highways. Located just off Highway 27, Hartford Terrace offers Smart Home technology in all homes, a resort style community pool with cabana, a sports field, playground, dog stations, walking trails, and 1 Gig high speed internet and streaming TV included in the HOA. Step into the Yellowstone by Pulte Homes, where luxury and convenience seamlessly combine to create a truly elevated living experience. This remarkable 5 bedroom, 4.5 bathroom home with a 3 car tandem garage offers unparalleled craftsmanship and thoughtful design throughout. From the moment you enter through the stunning front door welcomes natural light, flooding the foyer and setting the tone for the rest of the home. The open concept layout flows effortlessly, creating an expansive, airy feel that exudes both sophistication and comfort. On the first floor, discover a private en suite bedroom with a walk in closet and elegant quartz countertopsa perfect retreat for guests. The nearby enclosed flex room, bathed in natural light, serves as an ideal space for relaxation or entertaining. At the heart of the home, the chef inspired kitchen is a true masterpiece, featuring Tilden White cabinetry, striking Lyra Quartz countertops, and a decorative tile backsplash. Whirlpool stainless steel appliances, including a refrigerator and microwave, make cooking a pleasure. The kitchen seamlessly connects to the caf and gathering room, where a pocket sliding glass door opens to the covered lanai, enhancing the flow of indoor outdoor living. The first floor also offers a convenient powder room, perfect for guests. Upstairs, the luxurious owners suite is a private sanctuary, featuring a spacious walk in closet and a spa like en suite bathroom with quartz topped dual vanity sinks and a walk in shower with a rain showerhead. The loft area provides the perfect space to unwind, while three additional bedrooms and two bathrooms (one of which is an en suite) complete the upper level. For added convenience, a thoughtfully located laundry room simplifies everyday tasks. Designed with high end finishes, this home includes beautiful Wood look Luxury Vinyl flooring throughout the main living areas, with Porcelain Tile Flooring in the bathrooms, and laundry room, while plush Shaw carpet adds warmth and comfort in the bedrooms, loft, and staircase. Smart home features, such as a smart thermostat, and smart doorbell, enhance the modern convenience of the home. Plus, with a washer, dryer, and blinds already included, this home is ready for you to move in and enjoy. Schedule a tour today to experience the perfect fusion of luxury, style, and convenience.
Payment Calculator
- Principal & Interest -
- Property Tax $
- Home Insurance $
- HOA Fees $
- Monthly -
For a Fast & FREE Mortgage Pre-Approval Apply Now
Apply Now
 Apply Now
Apply NowFeatures
Building and Construction
- Builder Model: Yellowstone
- Builder Name: Pulte Homes
- Covered Spaces: 0.00
- Exterior Features: Sidewalk, Sliding Doors
- Flooring: Carpet, Luxury Vinyl, Tile
- Living Area: 3416.00
- Roof: Shingle
Property Information
- Property Condition: Completed
Land Information
- Lot Features: Cleared, Level, Sidewalk, Paved
School Information
- High School: Haines City Senior High
- Middle School: Boone Middle
- School Elementary: Horizons Elementary
Garage and Parking
- Garage Spaces: 3.00
- Open Parking Spaces: 0.00
- Parking Features: Driveway, Garage Door Opener, Tandem
Eco-Communities
- Green Energy Efficient: Appliances, HVAC, Insulation, Lighting, Roof, Thermostat, Water Heater, Windows
- Pool Features: Deck, Gunite, In Ground, Outside Bath Access, Tile
- Water Source: Public
Utilities
- Carport Spaces: 0.00
- Cooling: Central Air
- Heating: Central, Electric, Heat Pump
- Pets Allowed: Cats OK, Dogs OK, Number Limit, Yes
- Sewer: Public Sewer
- Utilities: Cable Available, Electricity Connected, Phone Available, Public, Sewer Connected, Underground Utilities, Water Connected
Amenities
- Association Amenities: Cable TV, Playground, Pool, Recreation Facilities, Trail(s)
Finance and Tax Information
- Home Owners Association Fee Includes: Cable TV, Pool, Internet, Management, Recreational Facilities
- Home Owners Association Fee: 88.00
- Insurance Expense: 0.00
- Net Operating Income: 0.00
- Other Expense: 0.00
- Tax Year: 2024
Other Features
- Appliances: Built-In Oven, Cooktop, Dishwasher, Disposal, Dryer, Microwave, Range Hood, Refrigerator, Washer
- Association Name: Castle Group Management
- Country: US
- Furnished: Unfurnished
- Interior Features: Eat-in Kitchen, Kitchen/Family Room Combo, Living Room/Dining Room Combo, Open Floorplan, Pest Guard System, Split Bedroom, Stone Counters, Thermostat, Walk-In Closet(s), Window Treatments
- Legal Description: HARTFORD TERRACE PHASE 1 PB 202 PGS 44-48 LOT 420
- Levels: Two
- Area Major: 33837 - Davenport
- Occupant Type: Vacant
- Parcel Number: 27-27-05-726015-004200
- Possession: Close Of Escrow
- Style: Coastal
- Views: 22
Similar Properties
Nearby Subdivisions
Aldea Reserve
Andover
Astonia
Astonia 40s
Astonia North
Astonia Ph 2 3
Aylesbury
Bella Nova
Bella Nova Ph 4
Bella Nova-ph 1
Bella Novaph 1
Bella Novaph 3
Bella Vita Horse Creek At Cro
Bella Vita Ph 1a 1b1
Bella Vita Ph 1a & 1b-1
Bella Vita Ph 1b-2 & 2
Bella Vita Ph 1b2 2
Bella Vita Phase 1b2 And 2
Bella Vita Phase 1b2 And 2 Pb
Briargrove
Bridgeford Crossing
Bridgeford Xing
Camden Park At Providence
Camden Pkprovidence
Camden Pkprovidence Ph 3
Camden Pkprovidence Ph 4
Carlisle Grand
Cascades
Cascades Ph 1a 1b
Cascades Ph 1a & 1b
Cascades Ph 1a 1b
Cascades Ph 2
Cascades Ph Ia Ib
Center Crest R V Park
Champions Reserve
Champions Reserve Ph 2a
Chelsea Woods At Providence
Citrus Isle
Citrus Landing
Citrus Lndg
Citrus Reserve
Citrus Ridge Ph 01
Citrus Ridge Ph 1
Cortland Woods At Providence P
Cortland Woods/providence Ph I
Cortland Woodsprovidence
Cortland Woodsprovidence Ii
Cortland Woodsprovidence Ph 1
Cortland Woodsprovidence Ph I
Cortland Woodsprovidenceph 3
Country Walk Estates
Crescent Estates Sub
Crofton Spgsprovidence
Crows Nest Estates
Davenport
Davenport Estates
Davenport Estates Phase 2
Davenport Resub
Daventport Estates Phase 1
Davnport
Deer Creek Golf Tennis Rv Res
Deer Run At Crosswinds
Del Webb Orlando
Del Webb Orlando Hoa
Del Webb Orlando Ph 1
Del Webb Orlando Ph 2a
Del Webb Orlando Ph 2b
Del Webb Orlando Ph 3
Del Webb Orlando Ph 4
Del Webb Orlando Ph 5 7
Del Webb Orlando Ph 5 & 7
Del Webb Orlando Ph 6
Del Webb Orlando Phases 5 And
Del Webb Orlando Ridgewood Lak
Del Webb Orlando Ridgewood Lks
Del Webb Orlando, Ridgewood La
Del Webb Orlandoridgewood Lake
Del Webb Orlandoridgewood Lksp
Del Webb Ridgewood Lakes
Del Webborlandoridgewood Lakes
Drayton Woods 50
Draytonpreston Woods At Provid
Draytonpreston Woodsproviden
Estates Lake St Charles
Fairway Villas
Fairway Villasprovidence
First Place
Fla Dev Co Sub
Fla Gulf Land Co Subd
Forest At Ridgewood
Forest Lake Ph 1
Forest Lake Ph I
Forest Lake Phase 1
Forestridgewood
Garden Hill/providence-ph 1
Garden Hillprovidence Ph 1
Garden Hillprovidenceph 1
Geneva Landings
Geneva Lndgs Ph 1
Geneva Lndgs Ph I
Grand Reserve
Grantham Springs At Providence
Greenfield Village Ph 1
Greenfield Village Ph 2
Greenfield Village Ph I
Greenfield Village Ph Ii
Greens At Providence
Greensprovidence
Hampton Green At Providence
Hampton Landing At Providence
Hampton Lndg/providence
Hampton Lndgprovidence
Hartford Terrace Phase 1
Heather Hill Ph 01
Heather Hill Ph 02
Highland Cove
Highland Meadows Ph 01
Highland Meadows Ph 02
Highland Square Ph 01
Holly Hill Estates
Horse Creek
Horse Creek At Crosswinds
Jamestown Sub
Jamestown Subdivision
Lake Charles Residence Ph 1a
Lake Charles Residence Ph 1b
Lake Charles Residence Ph 1c
Lake Charles Residence Ph 2
Lake Charles Resort
Lakewood Park
Lat Entitled Champions Reserve
Loma Linda Ph 01
Madison Place Ph 1
Madison Place Ph 2
Marbella At Davenport
Na
Natures Reserve Ph 4
None
North Ridge 50
Northridge Estates
Northridge Reserve
Oakmont Ph 01
Oakmont Ph 1
Oakpoint
Orchid Grove
Pleasant Hill Estates
Preservation Pointe
Preservation Pointe Ph 1
Preservation Pointe Ph 2a
Preservation Pointe Ph 2b
Preservation Pointe Ph 3
Preservation Pointe Ph 4
Providence
Providence Garden Hills
Providence Garden Hills 50's
Providence Garden Hills 50s
Providence Garden Hills 60s
Providence Greens Golf
Providence N-4 Rep
Providence N-4b Ph 2
Providence N4 Rep
Providence N4b Replatph 2
Redbridge Square
Regency Place Ph 01
Regency Place Ph 02
Regency Place Ph 03
Regency Rdg
Reserve At Aviana
Ridgewood Lakes
Ridgewood Lakes Village 04a
Ridgewood Lakes Village 04b
Ridgewood Lakes Village 05a
Ridgewood Lakes Village 05b
Ridgewood Lakes Village 06
Ridgewood Lakes Village 10
Ridgewood Lakes Village 4b
Ridgewood Lakes Village 5a
Ridgewood Lakes Village 5b
Ridgewood Lakes Villages 3b 3
Ridgewood Lksph 1 Village 14
Ridgewood Lksph 2 Village 14
Ridgewood Pointe
Rosemont Woods
Rosemont Woods Providence
Rosemont Woods - Providence
Royal Palms Ph 02
Royal Ridge Ph 01
Royal Ridge Ph 02
Sand Hill Point
Sherbrook Spgs
Snell Creek Manor
Solterra
Solterra Oakmont Ph 01
Solterra Oakmont Ph 1
Solterra 50 Primary
Solterra Ph 01
Solterra Ph 1
Solterra Ph 2a1
Solterra Ph 2a2
Solterra Ph 2b
Solterra Ph 2c1
Solterra Ph 2c2
Solterra Ph 2d
Solterra Ph 2e
Solterra Phase 2a1
Solterra Phase 2b Pb 173 Pgs 3
Solterra Resort
Solterra Spring
Solterraoakmont Ph 01
Southern Xing
Sunny Acres
Sunridge Woods Ph 01
Sunridge Woods Ph 02
Sunridge Woods Ph 03
Sunridge Woods Ph 2
Sunset Ridge
Sunset Ridge Ph 01
Sunset Ridge Ph 02
Sunset Ridge Ph 1
Sunset Ridge Ph 2
Taylor Hills
The Forest At Ridgewood Lakes
The Reserve At Aviana
Tivoli Manor
Victoria Woods At Providence
Vizcay
Watersong Ph 01
Watersong Ph 1
Watersong Ph 2
Watersong Ph Two
Watersong Ph1
Watersong Phase Two
Westburry
Westbury
Wildflower Ridge
Williams Preserve
Williams Preserve Ph 3
Williams Preserve Ph Iib
Williams Preserve Ph Iic



