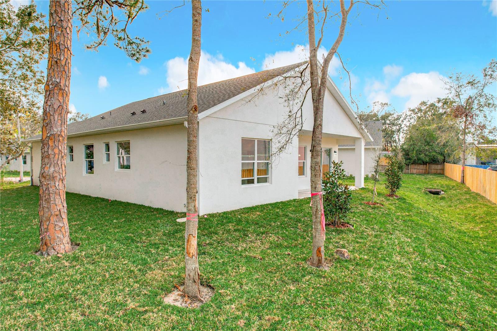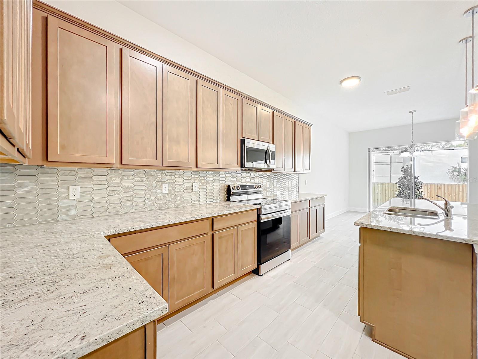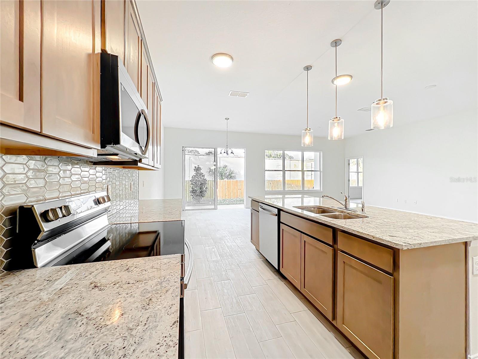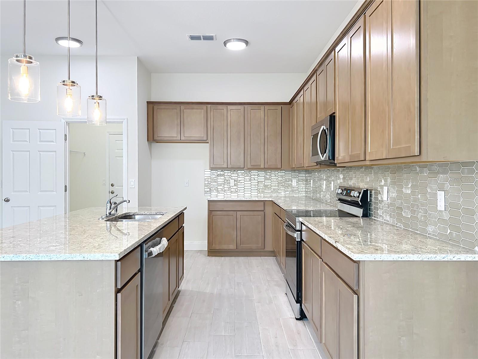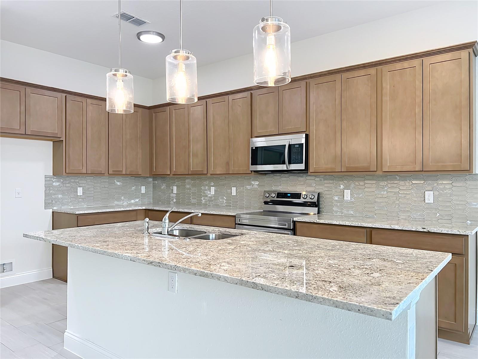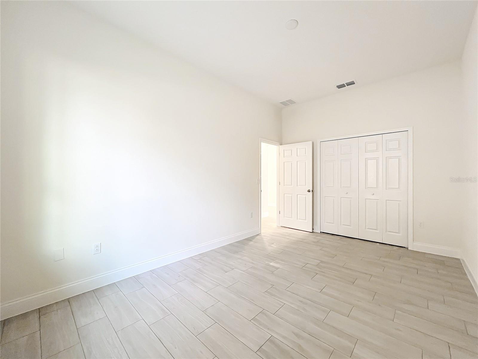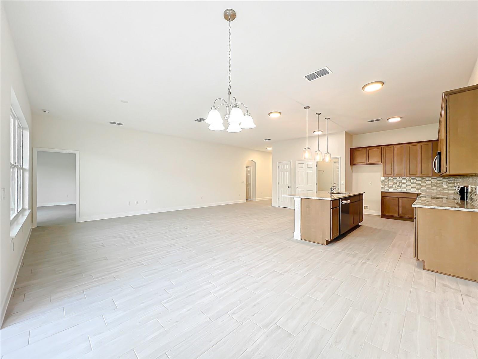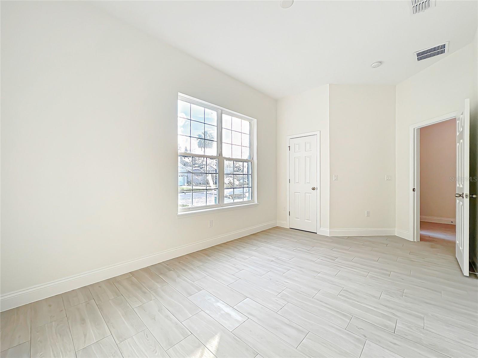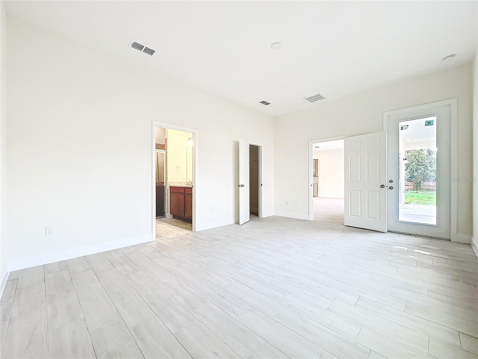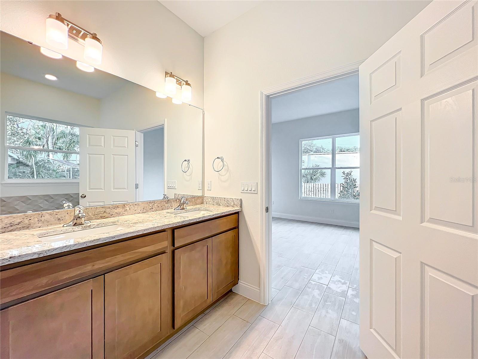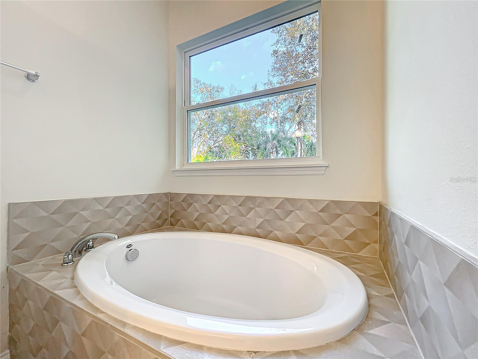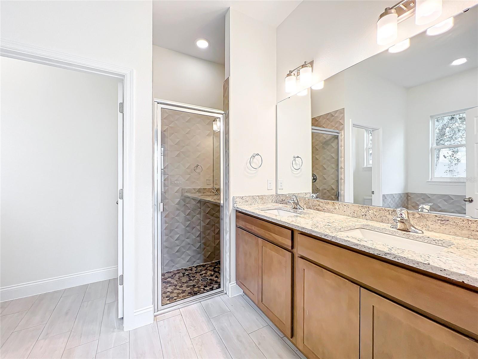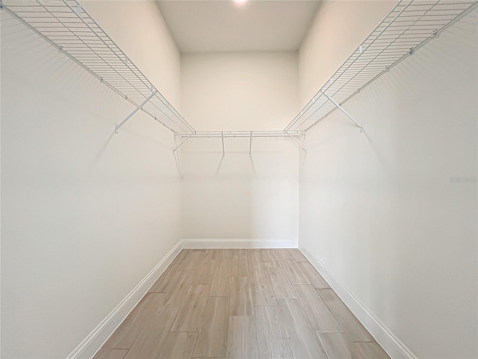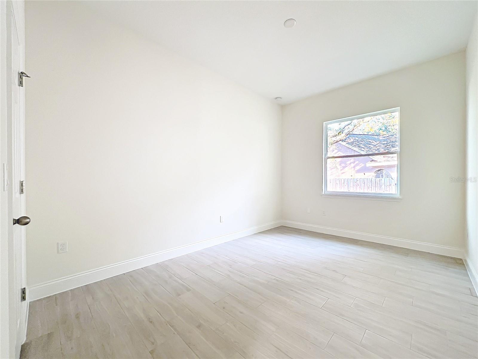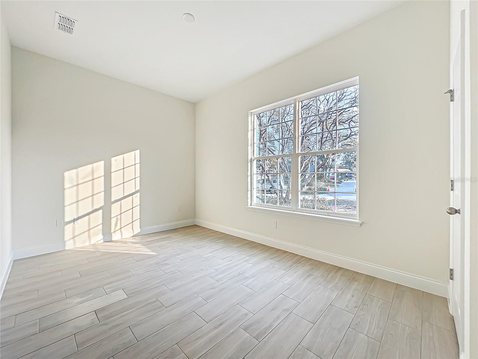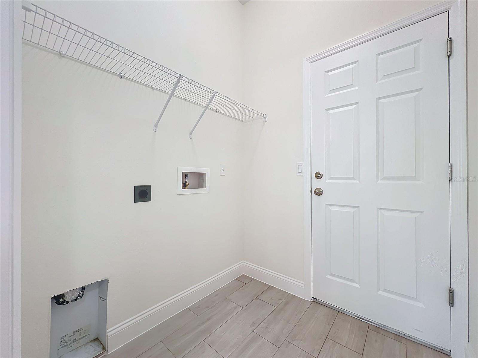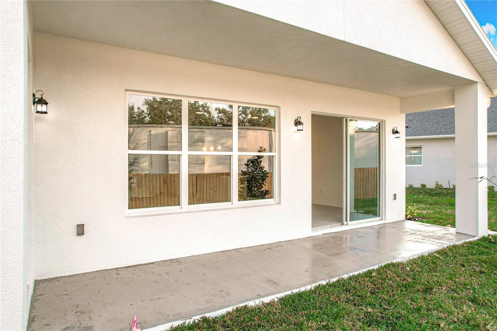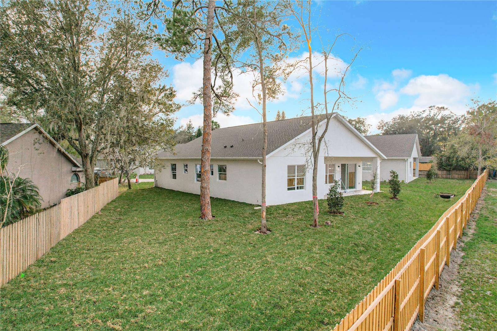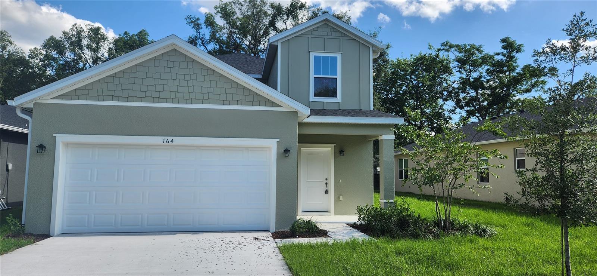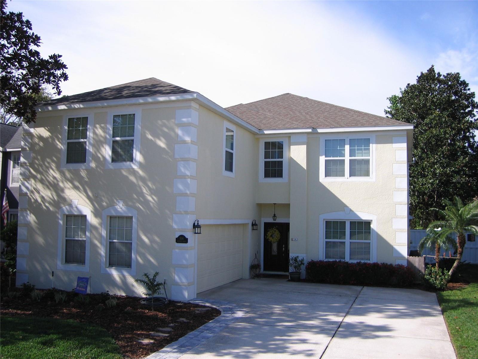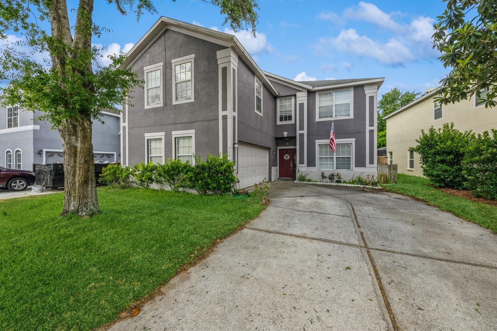341 Bahia Circle, LONGWOOD, FL 32750
Property Photos
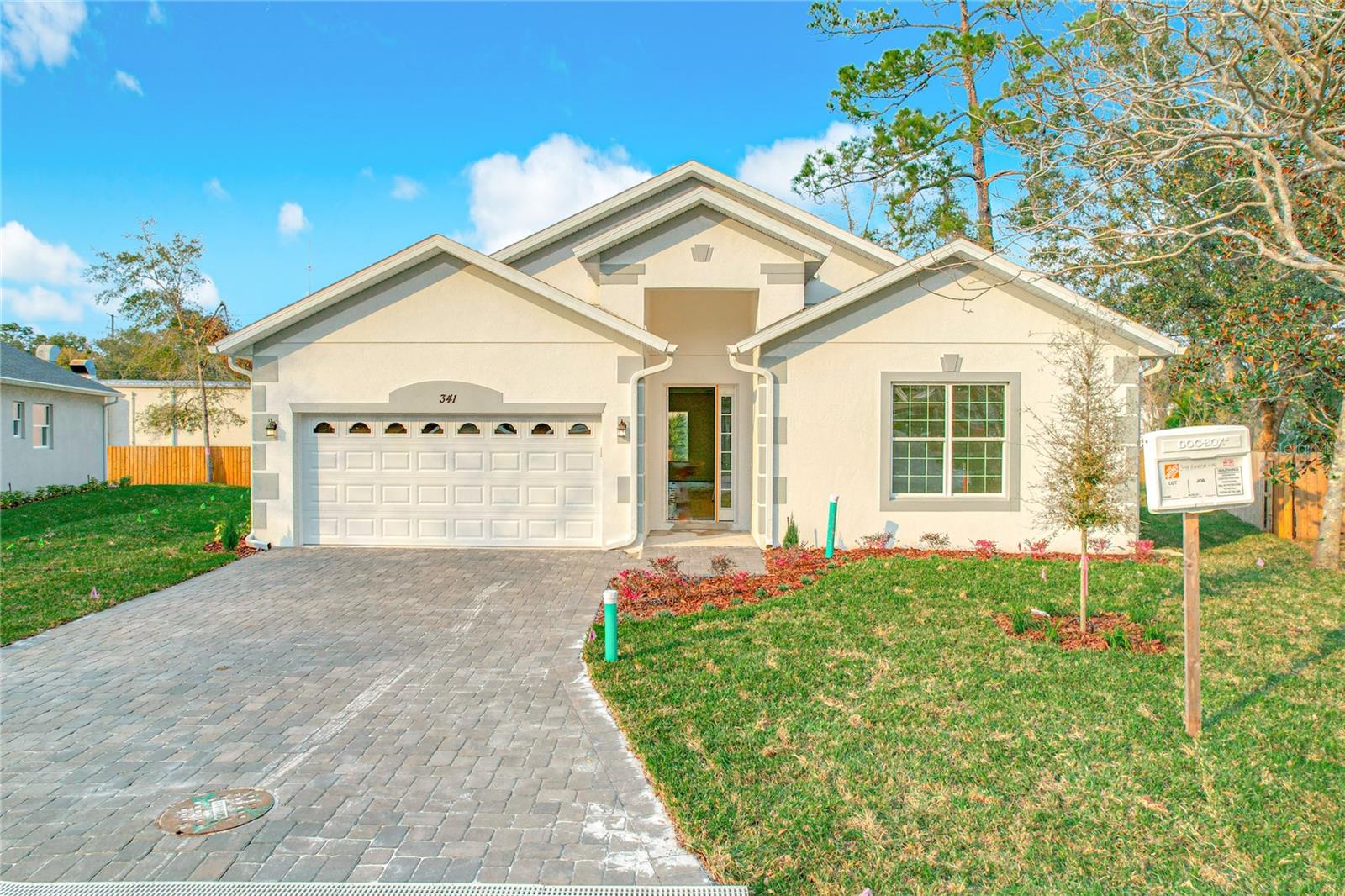
Would you like to sell your home before you purchase this one?
Priced at Only: $518,900
For more Information Call:
Address: 341 Bahia Circle, LONGWOOD, FL 32750
Property Location and Similar Properties
- MLS#: O6301168 ( Residential )
- Street Address: 341 Bahia Circle
- Viewed: 22
- Price: $518,900
- Price sqft: $214
- Waterfront: No
- Year Built: 2025
- Bldg sqft: 2423
- Bedrooms: 4
- Total Baths: 2
- Full Baths: 2
- Garage / Parking Spaces: 2
- Days On Market: 48
- Additional Information
- Geolocation: 28.7178 / -81.3428
- County: SEMINOLE
- City: LONGWOOD
- Zipcode: 32750
- Subdivision: Longwood Green Amd
- Elementary School: Longwood Elementary
- Middle School: Greenwood Lakes Middle
- High School: Lake Mary High
- Provided by: REALTY RESOURCE OF CENTRAL FL.
- Contact: Lana Sabeti
- 407-835-9199

- DMCA Notice
-
DescriptionThis beautiful new hone is loaded with upgrades! Quartz counter tops throughout, stainless steel range, microwave, diswhasher, upgraded 42 inch designer wood cabinets, nuetral plank style tile flooring, large kitchen island with pendant lighting all included! This home has a bright open floor plan with lots of natural light and is decorated in trendy earth tones. This home has an oversized lot large enough for a pool, garden or outdoor kitchen space and is currently zoned for excellent seminole county schools. Low e windows & r 38 insulation will help keep your power bills low! Small, charming community with lots of mature trees and conveniently located just minutes from many shopping & dining options as well as major roads. $7500 seller credit at closng with use of seller's preferred lender, additionally, currently offering 4. 99% interest for the first year and 5. 99% interest thereafter for qualified buyers and fha & va loans with seller's preferred lender. One year builder warranty!
Payment Calculator
- Principal & Interest -
- Property Tax $
- Home Insurance $
- HOA Fees $
- Monthly -
For a Fast & FREE Mortgage Pre-Approval Apply Now
Apply Now
 Apply Now
Apply NowFeatures
Building and Construction
- Covered Spaces: 0.00
- Exterior Features: Lighting, Private Mailbox, Sliding Doors
- Flooring: Ceramic Tile
- Living Area: 2063.00
- Roof: Shingle
Property Information
- Property Condition: Completed
Land Information
- Lot Features: Paved
School Information
- High School: Lake Mary High
- Middle School: Greenwood Lakes Middle
- School Elementary: Longwood Elementary
Garage and Parking
- Garage Spaces: 2.00
- Open Parking Spaces: 0.00
- Parking Features: Driveway, Garage Door Opener
Eco-Communities
- Water Source: Public
Utilities
- Carport Spaces: 0.00
- Cooling: Central Air
- Heating: Central, Electric
- Pets Allowed: Cats OK, Dogs OK
- Sewer: Public Sewer
- Utilities: Cable Available, Electricity Connected, Propane, Public, Sewer Connected, Water Connected
Finance and Tax Information
- Home Owners Association Fee Includes: Management
- Home Owners Association Fee: 214.14
- Insurance Expense: 0.00
- Net Operating Income: 0.00
- Other Expense: 0.00
- Tax Year: 2024
Other Features
- Appliances: Dishwasher, Disposal, Electric Water Heater, Microwave, Range
- Association Name: SENTRY MANAGEMENT
- Association Phone: 407-788-6700
- Country: US
- Interior Features: Eat-in Kitchen, High Ceilings, Open Floorplan, Solid Wood Cabinets, Stone Counters, Thermostat, Walk-In Closet(s)
- Legal Description: LOT 28 LONGWOOD GREEN AMENDED PLAT PB 24 PGS 39 & 40
- Levels: One
- Area Major: 32750 - Longwood East
- Occupant Type: Vacant
- Parcel Number: 29-20-30-509-0000-0280
- Possession: Close Of Escrow
- Style: Contemporary
- Views: 22
- Zoning Code: MDU
Similar Properties
Nearby Subdivisions
Bay Meadow Farms
Columbus Harbor
Crystal Creek
Crystal Creek Unit 1
Entzmingers Add 1
Hensons Acres
Hidden Oak Estates
Highland Hills 1st Rep
Lake Ruth South
Lake Wayman Heights
Landings The
Longdale First Add
Longwood
Longwood Green Amd
Longwood North
Longwood Park
Longwood Plantation
Nelson Court
None
North Cove
Northampton
Oakmont Reserve Ph 2
Rangeline Woods
Sanlando Spgs
Sanlando Springs
Sky Lark
Sky Lark Sub
Sky Lark Unit 2 Rep
South Wildmere Amd
The Landings
Tiberon Cove
Wildmere
Wildmere Ph 1
Wildmere Village Rep
Windtree West
Winsor Manor 1st Add
Woodlands
Woodlands Sec 2



