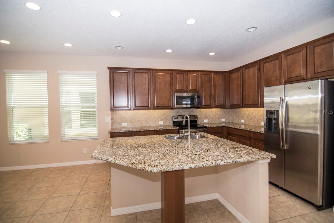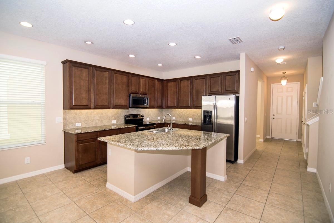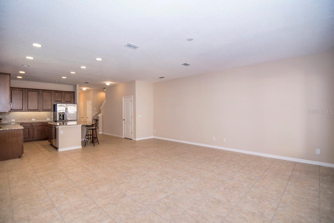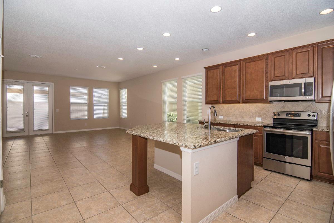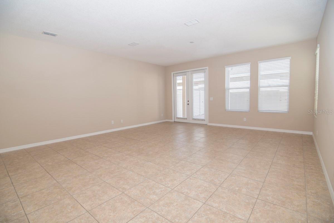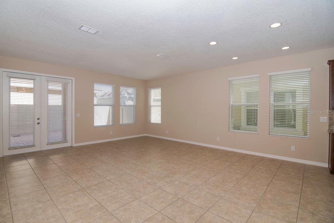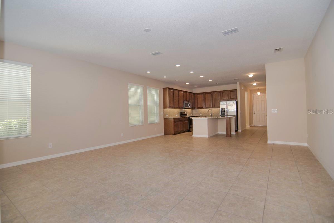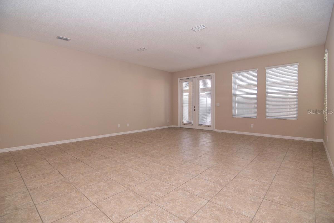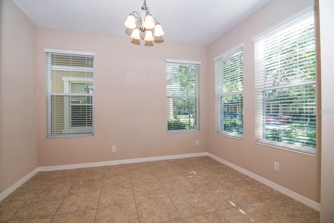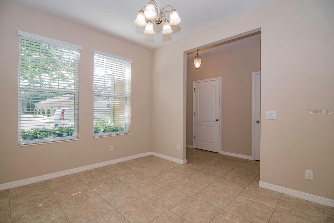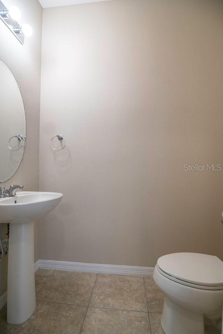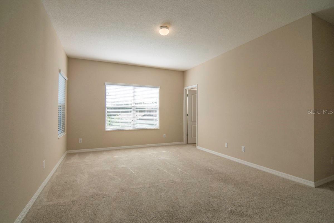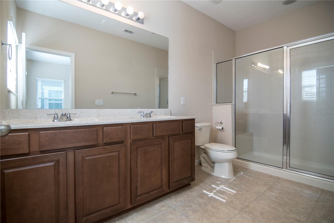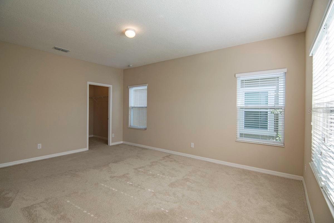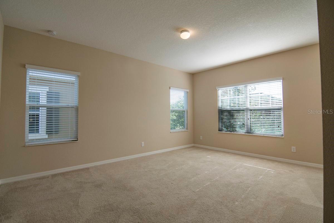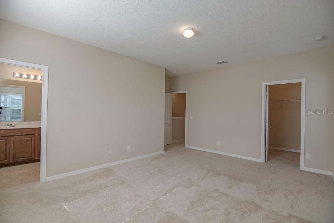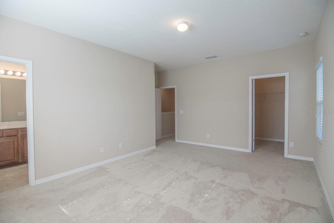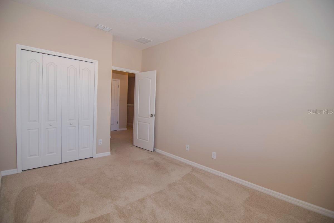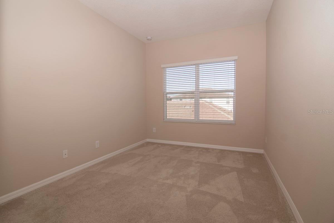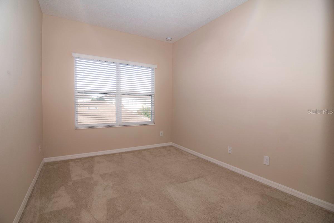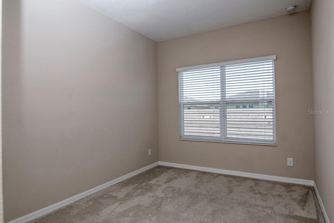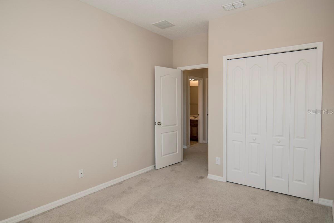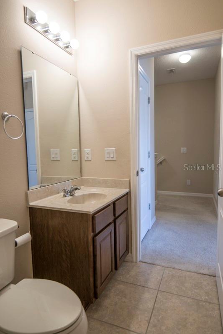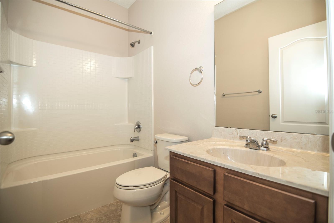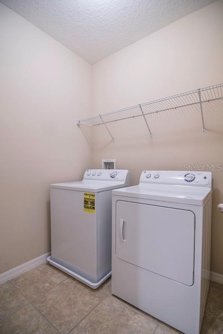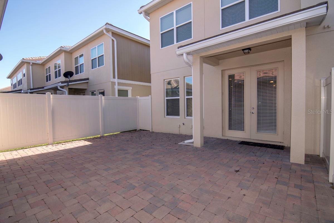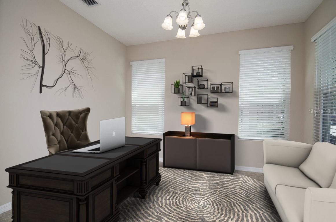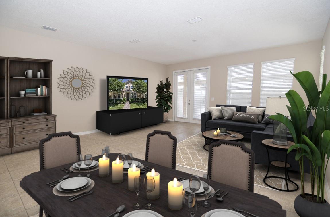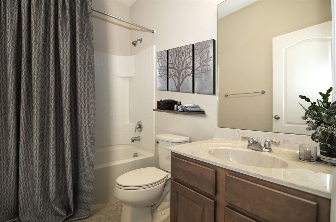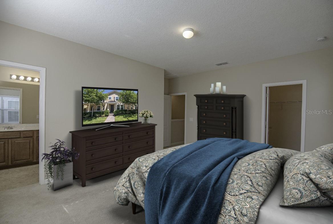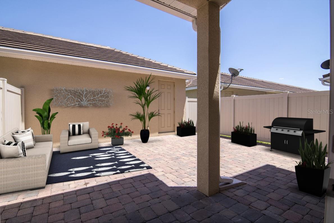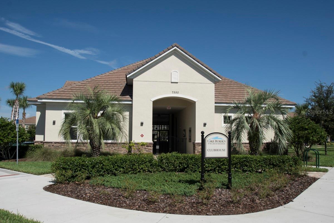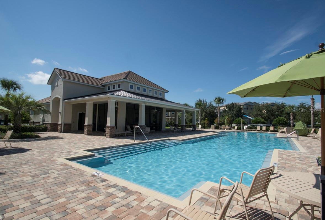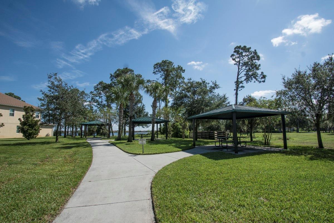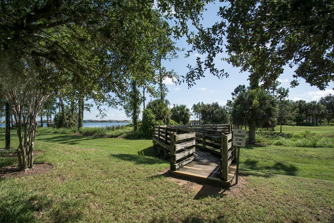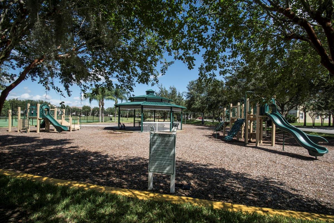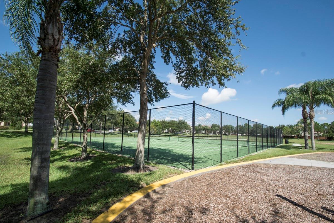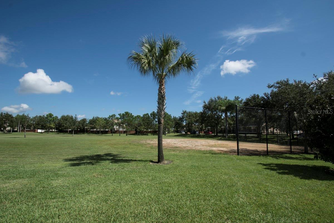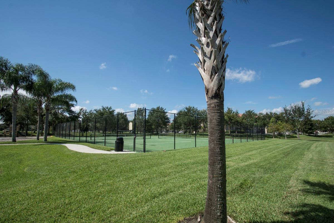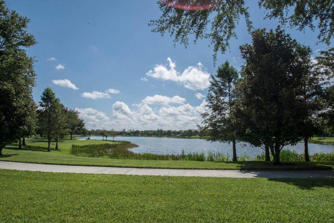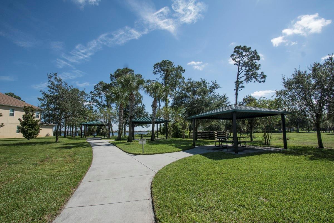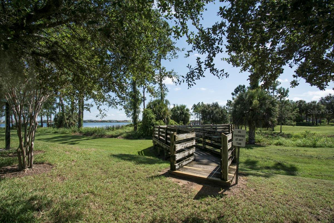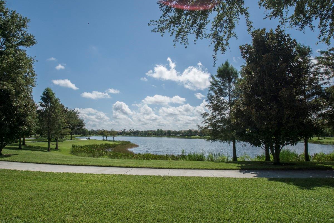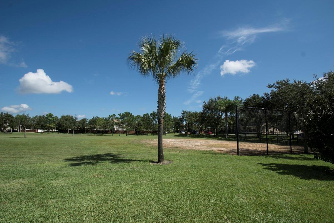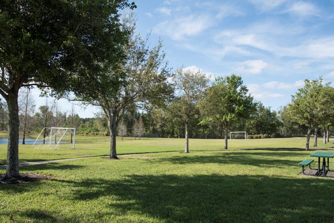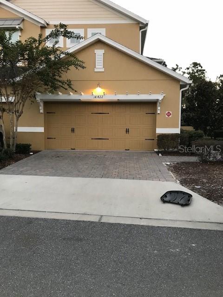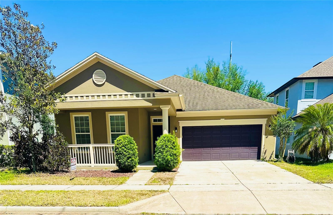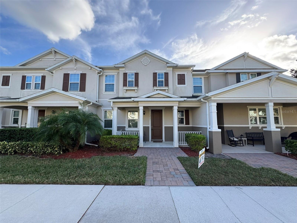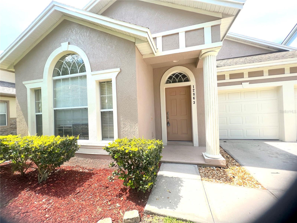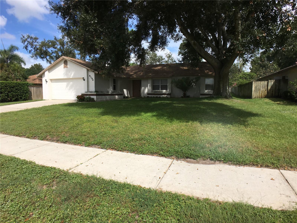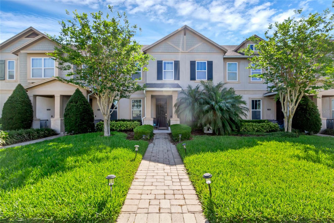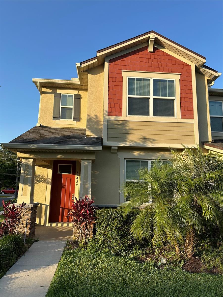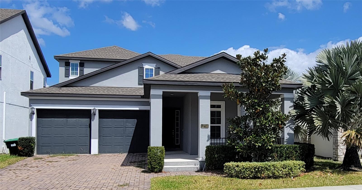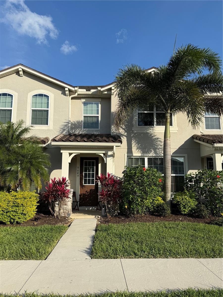7621 Ripplepointe Way, WINDERMERE, FL 34786
Property Photos
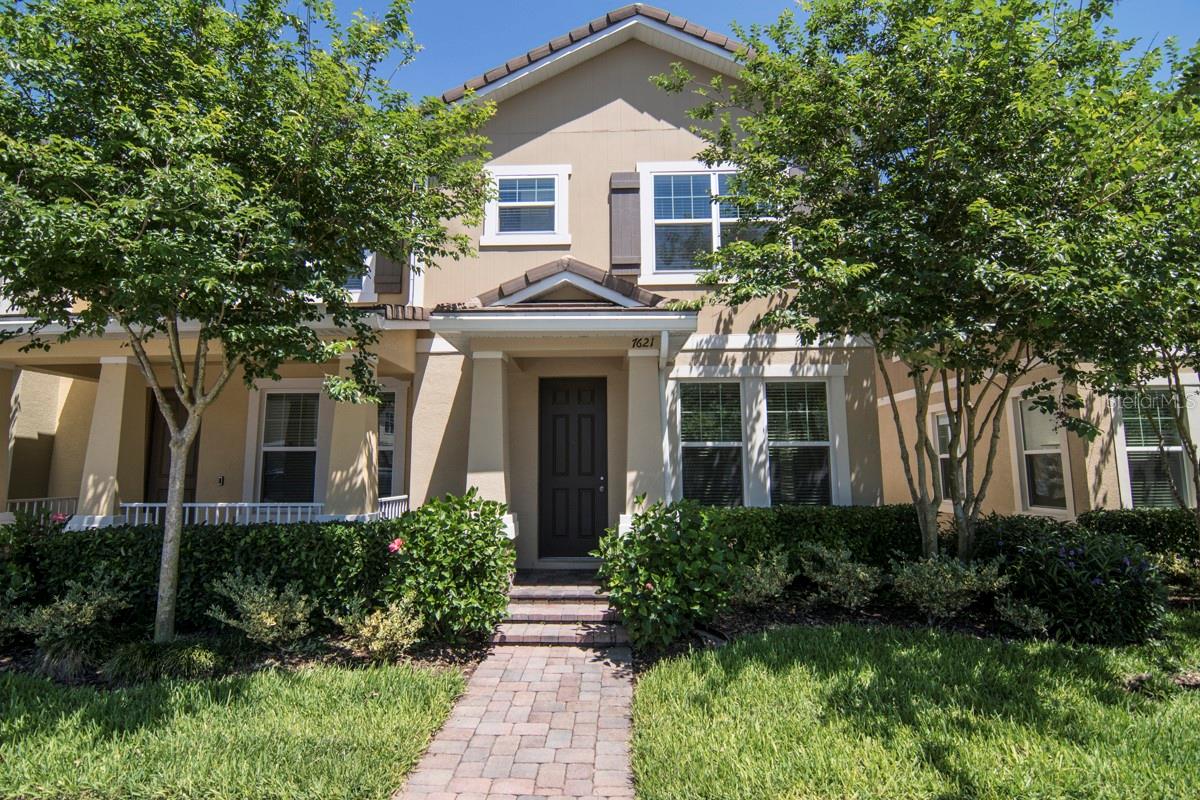
Would you like to sell your home before you purchase this one?
Priced at Only: $2,800
For more Information Call:
Address: 7621 Ripplepointe Way, WINDERMERE, FL 34786
Property Location and Similar Properties
- MLS#: O6300006 ( Residential Lease )
- Street Address: 7621 Ripplepointe Way
- Viewed: 6
- Price: $2,800
- Price sqft: $1
- Waterfront: No
- Year Built: 2015
- Bldg sqft: 2400
- Bedrooms: 3
- Total Baths: 3
- Full Baths: 2
- 1/2 Baths: 1
- Garage / Parking Spaces: 2
- Days On Market: 5
- Additional Information
- Geolocation: 28.4483 / -81.555
- County: ORANGE
- City: WINDERMERE
- Zipcode: 34786
- Subdivision: Lake Burden South Ph 2 35 36
- Elementary School: Sunset Park Elem
- Middle School: Horizon West Middle School
- High School: Windermere High School
- Provided by: BHHS FLORIDA REALTY
- Contact: Corey Cannon
- 407-876-2090

- DMCA Notice
-
DescriptionOne or more photo(s) has been virtually staged. Fabulous END unit townhome with extra windows for LOADS of natural light! PERFECT LOCATION within visual and walking distance to community pool and away from 535 traffic. 3 bedrooms plus a downstairs office in great condition offered by original owner. Upgraded 18 tile throughout entire downstairs. Beautiful kitchen features spiced maple cabinets with crown molding and under cabinet lighting, granite counters, upgraded tile backsplash, SUPER Sized seating island and walk in pantry. The great room/dining combination has so many options for furniture layout and decorating. French doors lead to your private, fenced courtyard with additional 4 ft side extension of brick pavers. Upstairs is a large Master retreat with Disney fireworks view nightly and oversized walk in closet. En suite bath with dual sink vanity at gentlemans height and cultured marble top as well as shower with built in bench seat. Laundry room is complete with washer and dryer. Secondary bedrooms located on the back of the townhome with hall bath. Double pane, Low E windows and 15 SEER A/C for energy efficiency AND even a TILE ROOF! This community has SO MUCH to offer with pool, tennis, playground, walk/exercise path around pond and fishing dock over Lake Burden. Not to mention 5 minutes to Publix and new restaurants and shops as well as about 15 minutes to the Winter Garden Village or the new Hamlin Town Center. EASY access to Disney and major roadways to get to the Airport or anywhere else you may need.
Payment Calculator
- Principal & Interest -
- Property Tax $
- Home Insurance $
- HOA Fees $
- Monthly -
For a Fast & FREE Mortgage Pre-Approval Apply Now
Apply Now
 Apply Now
Apply NowFeatures
Building and Construction
- Covered Spaces: 0.00
- Fencing: Fenced
- Flooring: Carpet, Ceramic Tile
- Living Area: 1881.00
Land Information
- Lot Features: In County, Landscaped, Level, Sidewalk, Paved
School Information
- High School: Windermere High School
- Middle School: Horizon West Middle School
- School Elementary: Sunset Park Elem
Garage and Parking
- Garage Spaces: 2.00
- Open Parking Spaces: 0.00
- Parking Features: Driveway, Garage Door Opener, Garage Faces Rear
Eco-Communities
- Water Source: Public
Utilities
- Carport Spaces: 0.00
- Cooling: Central Air
- Heating: Central, Electric, Heat Pump
- Pets Allowed: Breed Restrictions, Dogs OK, Pet Deposit, Size Limit, Yes
- Sewer: Public Sewer
- Utilities: BB/HS Internet Available, Cable Available, Electricity Available, Fire Hydrant, Sewer Connected, Sprinkler Recycled, Street Lights, Underground Utilities, Water Available
Amenities
- Association Amenities: Park, Playground, Pool
Finance and Tax Information
- Home Owners Association Fee: 0.00
- Insurance Expense: 0.00
- Net Operating Income: 0.00
- Other Expense: 0.00
Rental Information
- Tenant Pays: Carpet Cleaning Fee, Re-Key Fee
Other Features
- Appliances: Dishwasher, Disposal, Dryer, Electric Water Heater, Microwave, Range, Refrigerator, Washer
- Association Name: Artemis Lifestyles
- Association Phone: 407-705-2190
- Country: US
- Furnished: Unfurnished
- Interior Features: Ceiling Fans(s), Eat-in Kitchen, Kitchen/Family Room Combo, Living Room/Dining Room Combo, Open Floorplan, PrimaryBedroom Upstairs, Split Bedroom, Stone Counters, Thermostat, Walk-In Closet(s)
- Levels: Two
- Area Major: 34786 - Windermere
- Occupant Type: Vacant
- Parcel Number: 25-23-27-4321-02-110
Owner Information
- Owner Pays: Management
Similar Properties
Nearby Subdivisions
Ashlin Park Ph 1
Ashlin Park Ph 2
Bellaria
Belmere Village G2 48 65
Belmere Village G5
Carrington
Carrington 8053 Tract B
Chaine De Lac
Downs Cove Camp Sites
Enclaveberkshire Park B G H I
Estates At Windermere
Gotha Town
Isleworth
Keenes Pointe
Keenes Pointe Ut 04 Sec 31 48
Lake Burden South Ph 2 35 36
Lake Burden South Ph I
Lake Butler Estates
Lake Down Village
Lake Sawyer South Ph 03
Lakes Of Windermere
Lakes Of Windermere Lake Reams
Lakes Windermere Ph 01 49 108
Lakeside At Lakes Of Windermer
Lakeside Villas
Lakesidelkswindermere
Lakesidelkswindermere Ph 12
Lakeswindermere Lake Reams Twn
Lakeswindermerelk Reams Twhm
Lakeswindermerelk Reams Twnh
Lakeswindermerepeachtree
Legado
Oasis Cove Iilakeside Village
Oasis Cove Ilakeside Village P
Peachtree Park
Preston Square
Providence Ph 02
Reserve At Belmere Ph 03 51 01
Reserve At Belmere Ph 2
Reserve At Lake Butler Sound
Silver Woods
Silver Woods Ph 01
Silver Woods Ph 02
Stillwater Xings Prcl Sc13 1
Summerport
Summerport Beach
Summerport Ph 05
Summerport Ph 4
Vineyardshorizons West Ph 2a
Vineyardshorizons West Ph 2b
Waterstone A D E F G H J L
Westside Village
Wickham Park 04 05 06 09 10 11
Windermere Isleph 2
Windermere Landings
Windermere Rep
Windermere Sound
Windermere Sound Ph 2
Windermere Town
Windermere Trls Ph 1c
Windermere Trls Ph 3a
Windermere Trls Ph 3b
Windermere Trls Ph 4a
Windermere Trls Prcl 3



