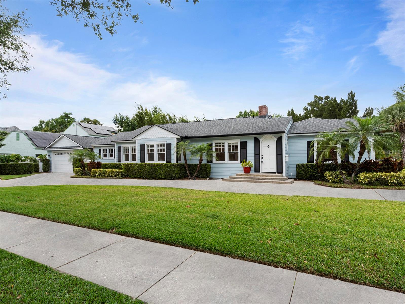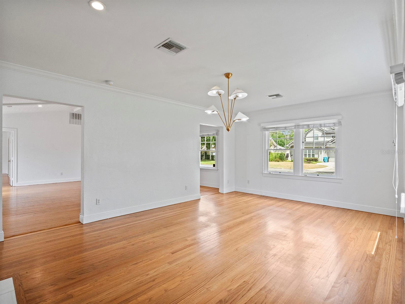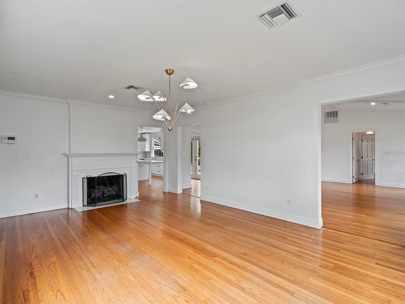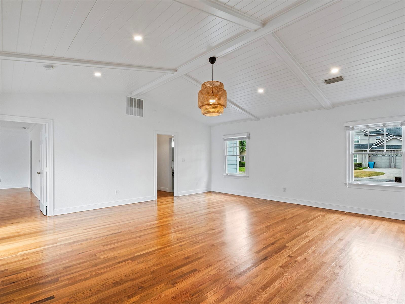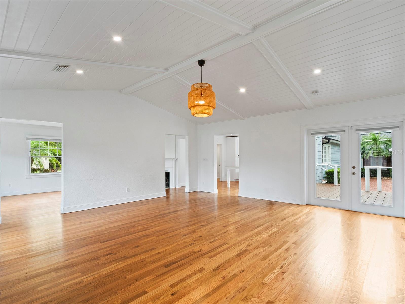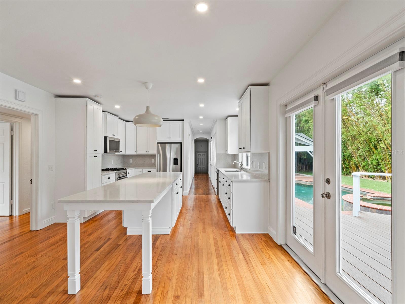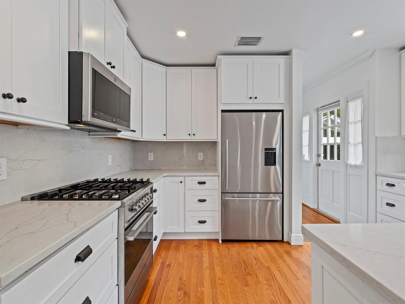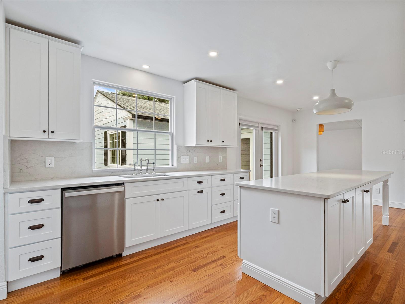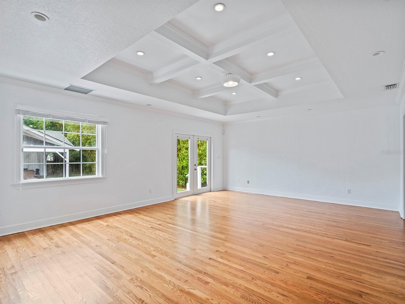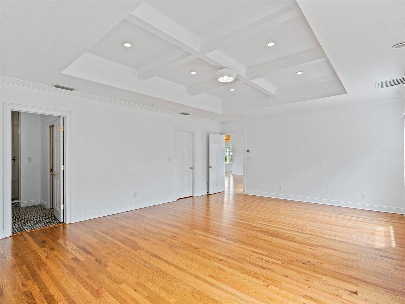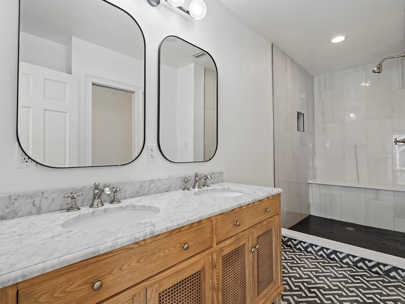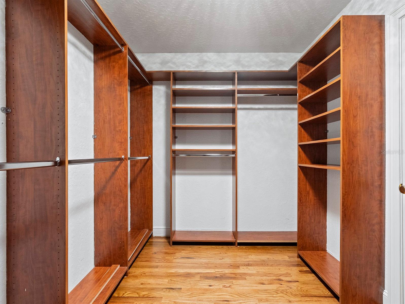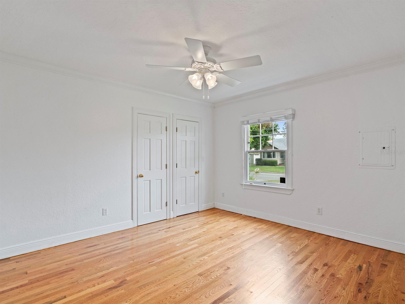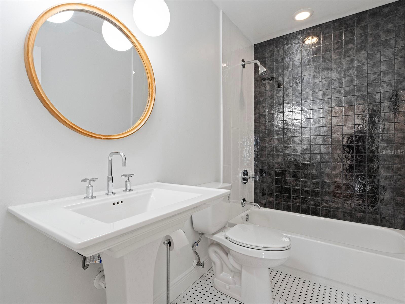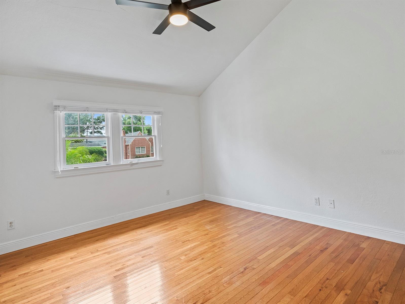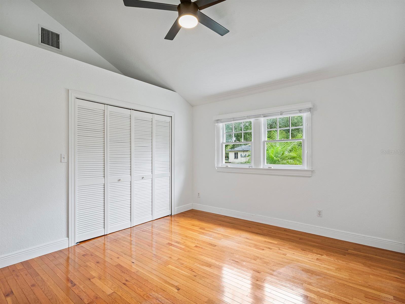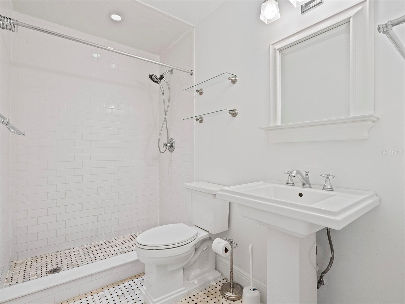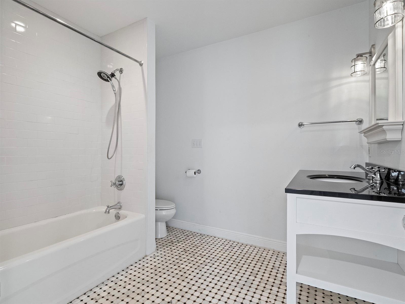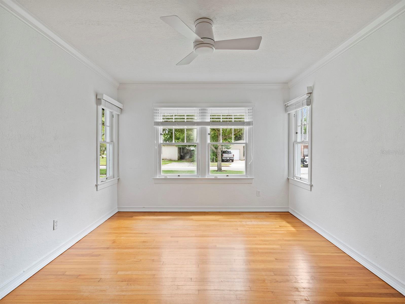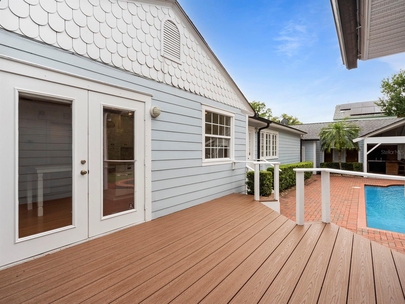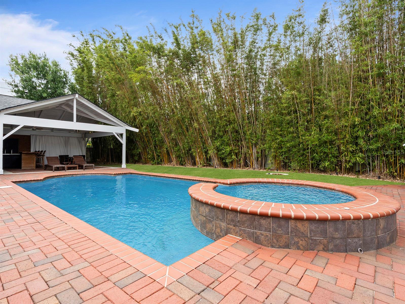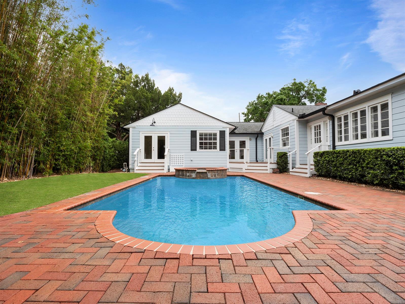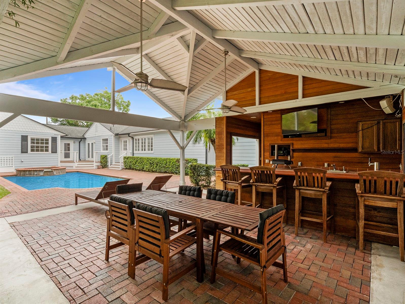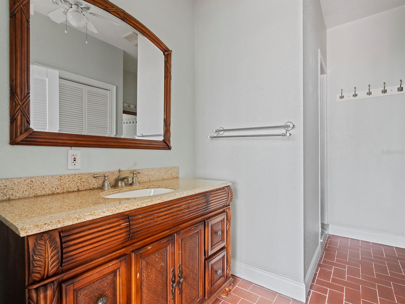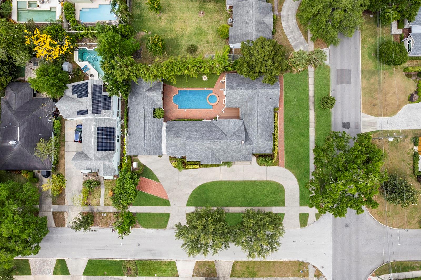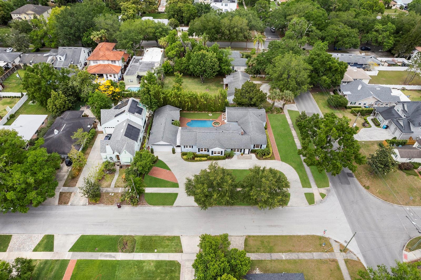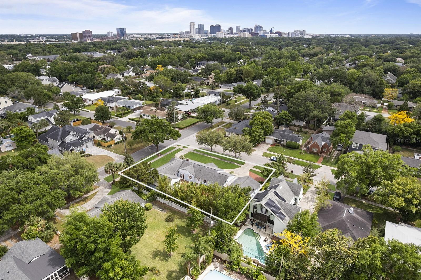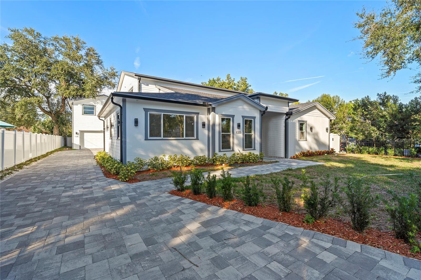1702 Westmoreland Drive, ORLANDO, FL 32804
Property Photos
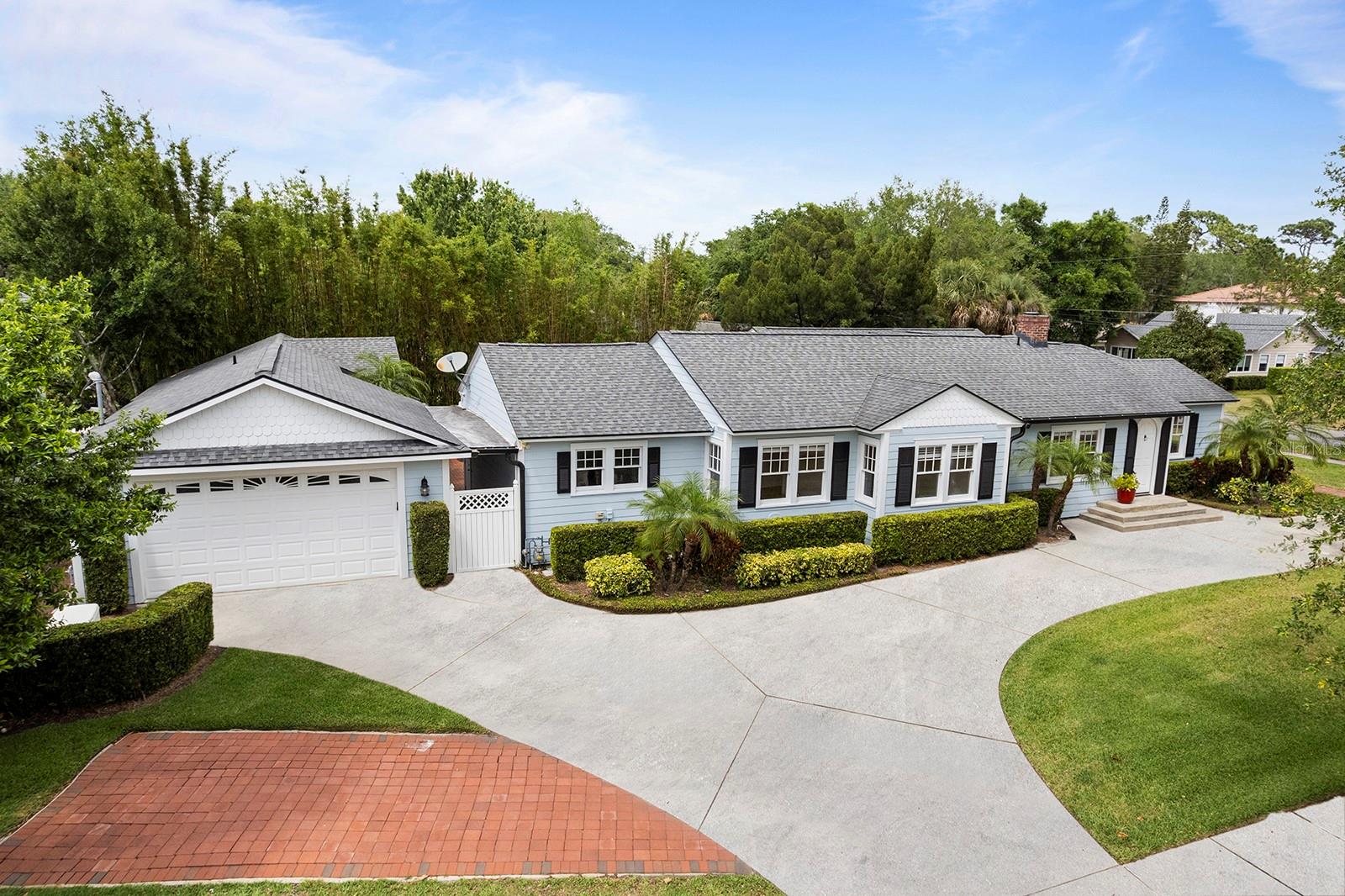
Would you like to sell your home before you purchase this one?
Priced at Only: $1,375,000
For more Information Call:
Address: 1702 Westmoreland Drive, ORLANDO, FL 32804
Property Location and Similar Properties
- MLS#: O6299699 ( Residential )
- Street Address: 1702 Westmoreland Drive
- Viewed: 7
- Price: $1,375,000
- Price sqft: $317
- Waterfront: No
- Year Built: 1941
- Bldg sqft: 4338
- Bedrooms: 5
- Total Baths: 5
- Full Baths: 5
- Garage / Parking Spaces: 2
- Days On Market: 5
- Additional Information
- Geolocation: 28.5668 / -81.3938
- County: ORANGE
- City: ORLANDO
- Zipcode: 32804
- Subdivision: College Park First Add
- Elementary School: Lake Silver Elem
- Middle School: College Park Middle
- High School: Edgewater High
- Provided by: PREMIER SOTHEBY'S INTL. REALTY
- Contact: Mick Night
- 407-644-3295

- DMCA Notice
-
DescriptionA rare gem in the heart of College Park, this expansive five bedroom plus office/den/bonus room, five bath character home offers an impressive 3,156 square feet of single level living, a nearly impossible find in this charming neighborhood. Set on a spacious corner lot with great curb appeal and a circular driveway, the home blends timeless style with comfortable, everyday functionality. Go inside to discover rich hardwood floors throughout and light filled rooms that exude warmth and charm. The spacious living room is anchored by dramatic wood vaulted ceilings and opens through French doors to an inviting outdoor deck and pool area. A formal dining room with a beautiful gas fireplace offers an elegant setting for gatherings and entertaining. The large 21 by 16 foot primary suite also features French doors that lead to the deck, allowing for tranquil pool views, and includes a generous walk in closet and dual sink bath. The kitchen and baths have been recently renovated, combining fresh, modern finishes with the homes classic character. The kitchen is a gathering space, featuring a central stone island, expansive counters and French doors that open to the pool deck, making indoor outdoor living seamless. Outdoors, the brick paved pool deck is surrounded by lush bamboo hedging for privacy, while a large open deck and covered outdoor living area, complete with bar, TV, summer kitchen and full bath, making this home an entertainers dream. Additional peace of mind comes with a 22 kilowatt Generac whole house generator, ensuring uninterrupted comfort year round. A detached two car garage is connected by a covered walkway for added convenience. All this is just a short distance from the vibrant shops and restaurants of Edgewater Drive, and minutes from downtown Orlando, the Country Club of Orlando, Dubsdread Golf Course and downtown Winter Park. With easy access to major roadways, top hospitals, entertainment venues, and Orlando International and Executive Airports, this exceptional home offers a rare combination of character, space and location in one of Orlandos sought after communities.
Payment Calculator
- Principal & Interest -
- Property Tax $
- Home Insurance $
- HOA Fees $
- Monthly -
For a Fast & FREE Mortgage Pre-Approval Apply Now
Apply Now
 Apply Now
Apply NowFeatures
Building and Construction
- Covered Spaces: 0.00
- Exterior Features: Irrigation System, Lighting, Outdoor Kitchen, Rain Gutters
- Fencing: Fenced
- Flooring: Tile, Wood
- Living Area: 3156.00
- Other Structures: Outdoor Kitchen
- Roof: Shingle
Land Information
- Lot Features: Corner Lot, City Limits, Landscaped, Level, Sidewalk, Paved
School Information
- High School: Edgewater High
- Middle School: College Park Middle
- School Elementary: Lake Silver Elem
Garage and Parking
- Garage Spaces: 2.00
- Open Parking Spaces: 0.00
- Parking Features: Circular Driveway, Garage Door Opener
Eco-Communities
- Pool Features: Child Safety Fence, Gunite, In Ground
- Water Source: Public
Utilities
- Carport Spaces: 0.00
- Cooling: Central Air
- Heating: Central, Electric
- Pets Allowed: Yes
- Sewer: Private Sewer
- Utilities: BB/HS Internet Available, Natural Gas Connected, Public
Finance and Tax Information
- Home Owners Association Fee: 0.00
- Insurance Expense: 0.00
- Net Operating Income: 0.00
- Other Expense: 0.00
- Tax Year: 2024
Other Features
- Appliances: Dishwasher, Disposal, Dryer, Microwave, Range, Refrigerator, Washer
- Country: US
- Interior Features: Ceiling Fans(s), Coffered Ceiling(s), Eat-in Kitchen, Primary Bedroom Main Floor, Solid Wood Cabinets, Stone Counters, Vaulted Ceiling(s), Walk-In Closet(s)
- Legal Description: COLLEGE PARK FIRST ADDITION TO COUNTRY CLUB SECTION M/41 LOTS 4 & 5 BLK A
- Levels: One
- Area Major: 32804 - Orlando/College Park
- Occupant Type: Vacant
- Parcel Number: 14-22-29-1464-01-040
- Zoning Code: R-1/T
Similar Properties
Nearby Subdivisions
Adair Park
Anderson Park
Ardsley Manor
Ardsley Manor Sub
Biltmore Shores Sec 01
Biltmore Shores Sec 02
Boardmans Add
Bonita Park
College Park
College Park Cc Sec
College Park Fifth Add
College Park First Add
College Park Fourth Add
College Park Second Add
College Park Third Add
Country Club Add
Crestwood Estates
Dowd Park
Dubsdread Add
Edgewater Heights 02
Edgewater Park
Fairview Shores
Fairvilla Park
Gilbert Terrace
Golfview
Golfview Rep
Henderson Shores
Hillcrest Heights 2nd Add
Interlaken Add
Interlaken Shores
Ivanhoe Terrace
Lake Silver Shores
Midway Add
Miramar Place
Neva Court
Piney Woods
Princeton Court
Repass Sub
Rosemere
Rosemere Annex
Schultz Estates
Shady Lane Terrace
Spring Lake Terrace
Sunshine Gardens
Sunshine Gardens 1st Add
Verge Bonita Place
Verge Helen Minor Subdivision
Yates Sub



