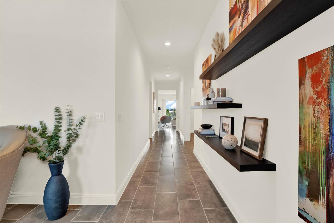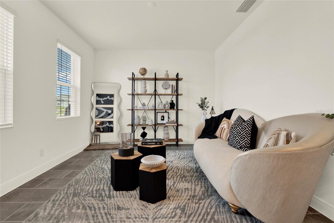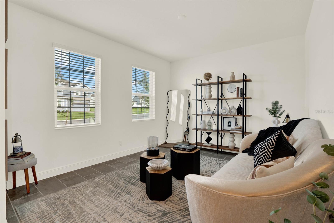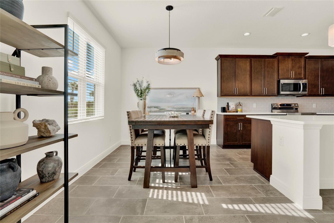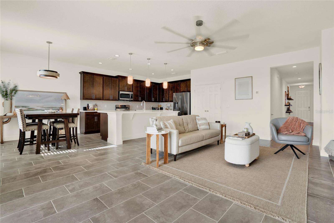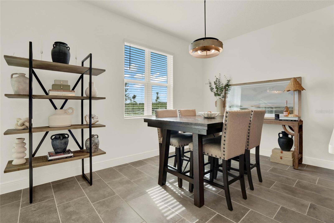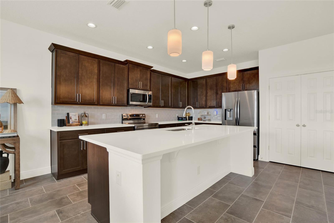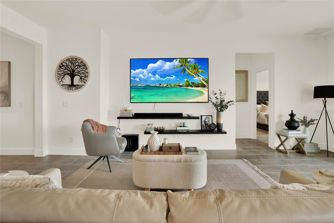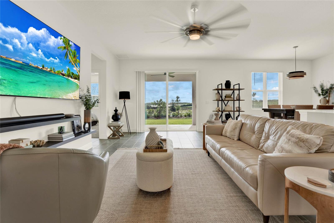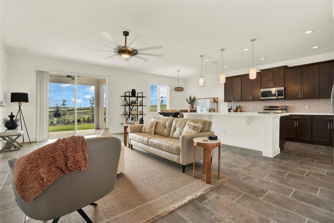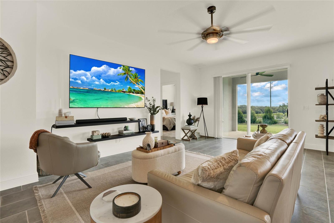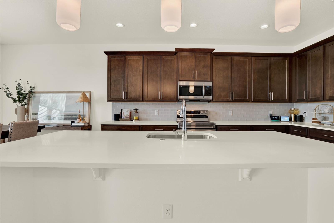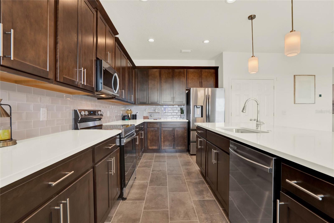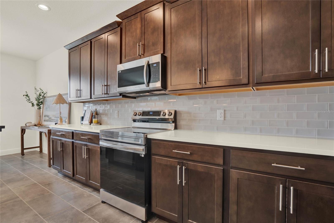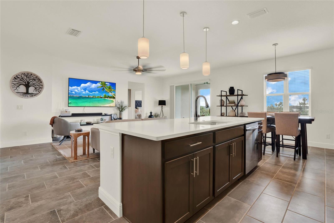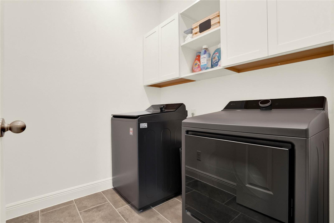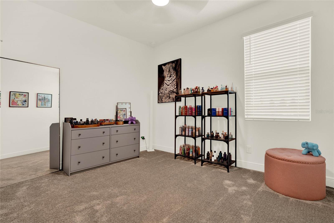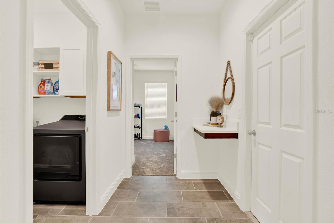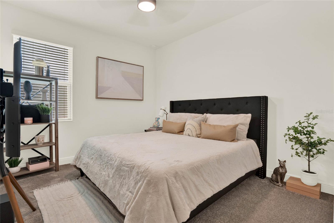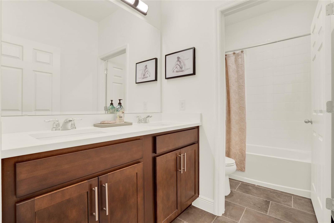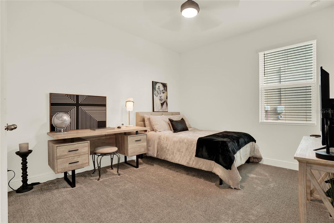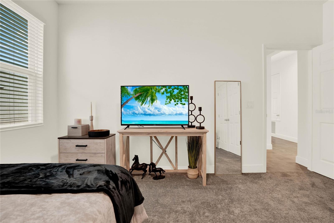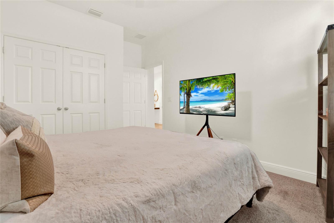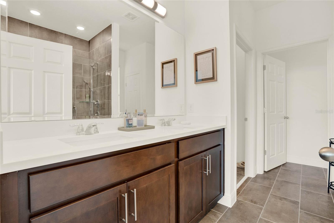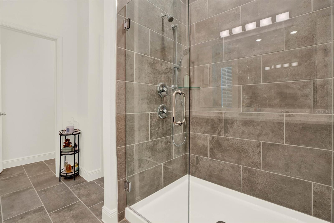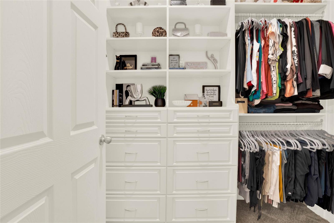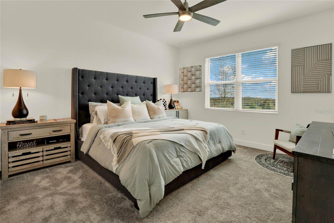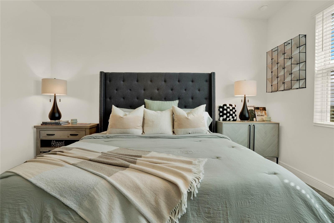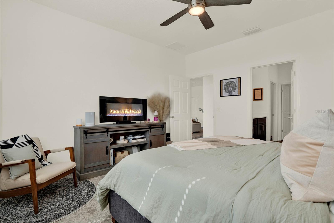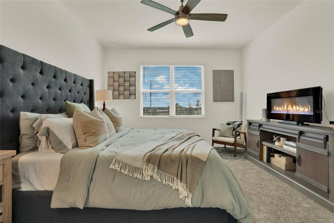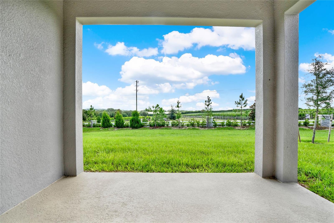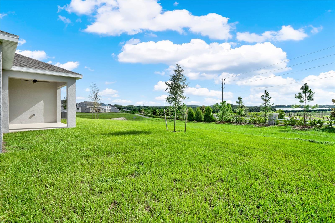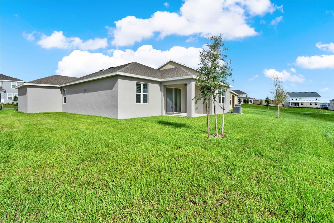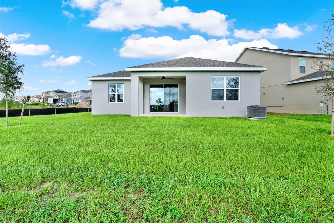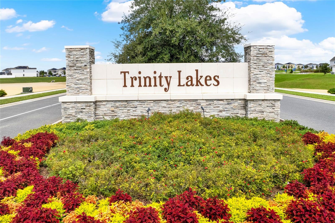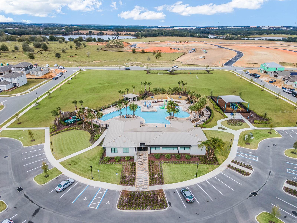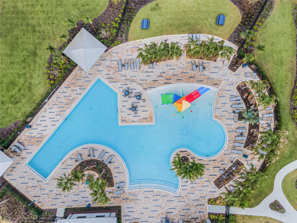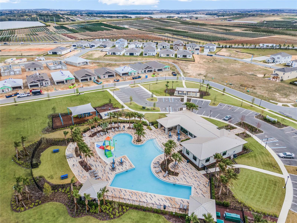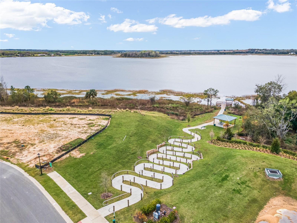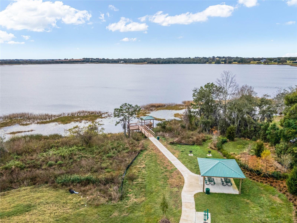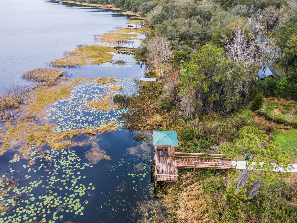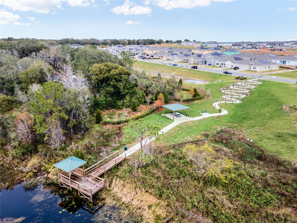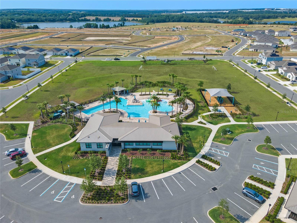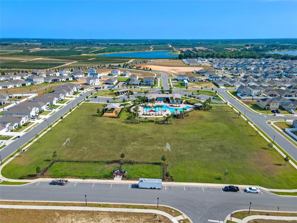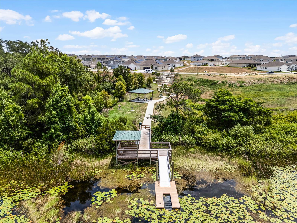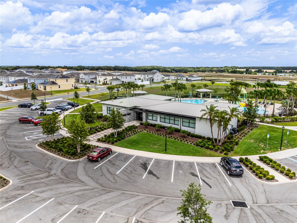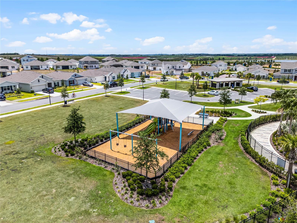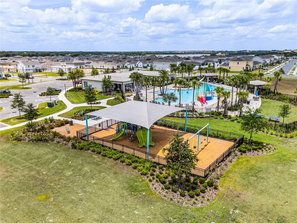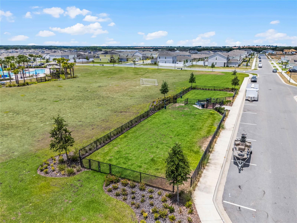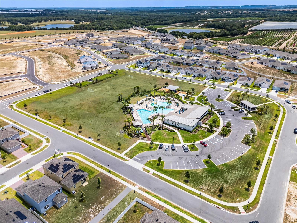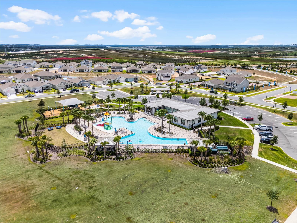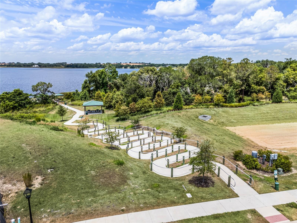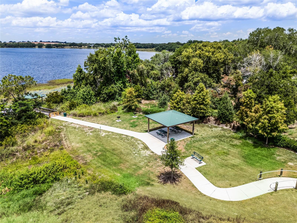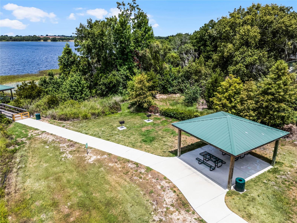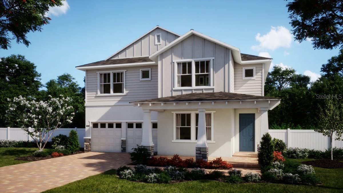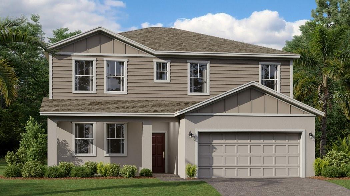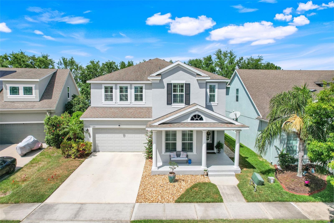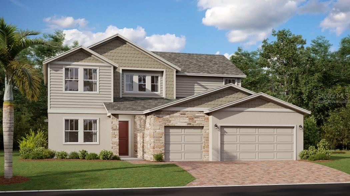7193 Dilly Lake Avenue, GROVELAND, FL 34736
Property Photos
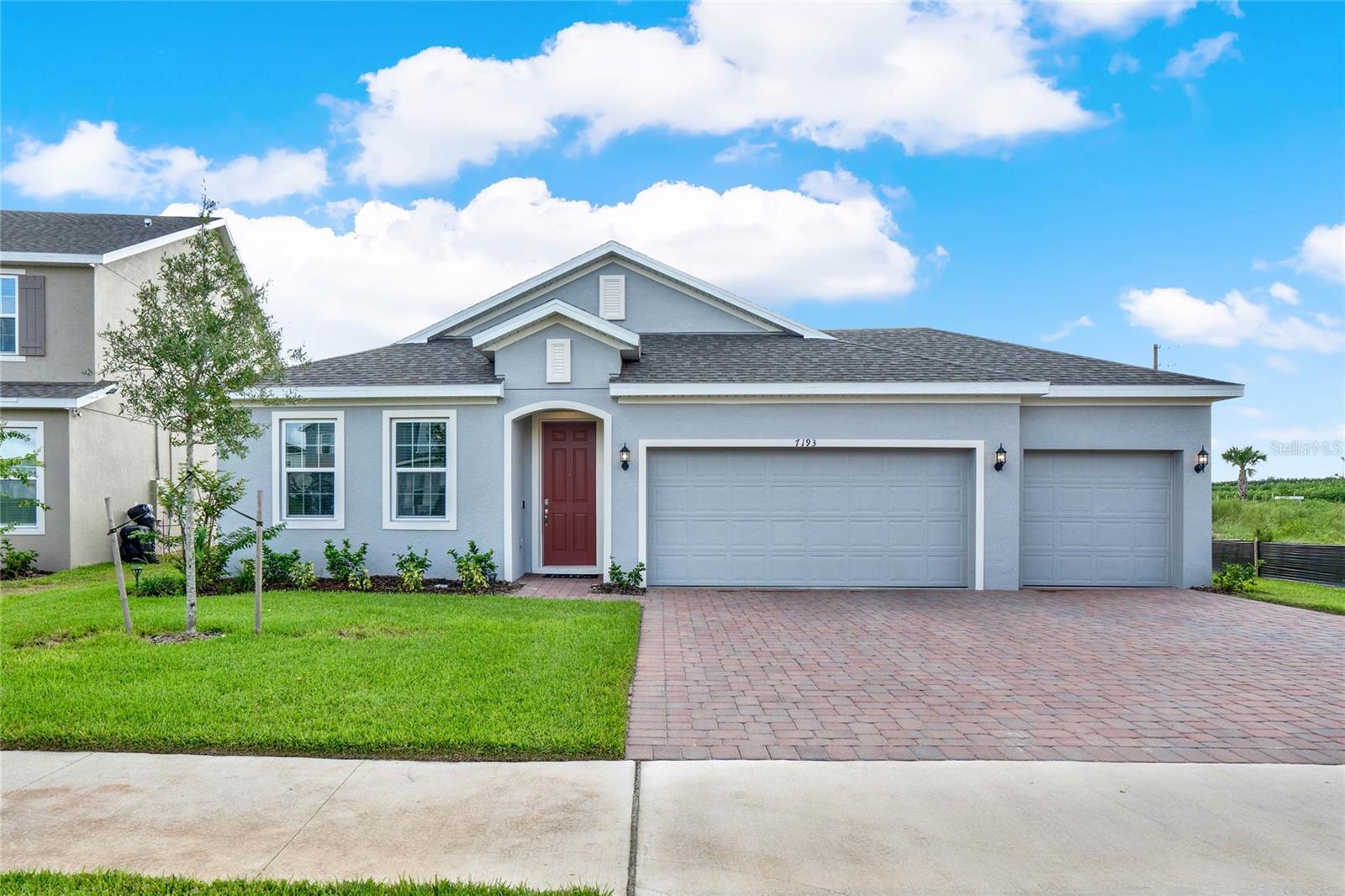
Would you like to sell your home before you purchase this one?
Priced at Only: $544,000
For more Information Call:
Address: 7193 Dilly Lake Avenue, GROVELAND, FL 34736
Property Location and Similar Properties
- MLS#: O6298483 ( Residential )
- Street Address: 7193 Dilly Lake Avenue
- Viewed: 1
- Price: $544,000
- Price sqft: $217
- Waterfront: No
- Year Built: 2024
- Bldg sqft: 2512
- Bedrooms: 4
- Total Baths: 2
- Full Baths: 2
- Garage / Parking Spaces: 3
- Days On Market: 10
- Additional Information
- Geolocation: 28.6063 / -81.837
- County: LAKE
- City: GROVELAND
- Zipcode: 34736
- Subdivision: Trinity Lakes
- Provided by: REAL BROKER, LLC
- Contact: Nelson Cruz PA
- 855-450-0442

- DMCA Notice
-
Description*Stunning New Construction in Grovelands Trinity Lakes! Welcome to 7193 Dilly Lake Avenue, a beautifully built 2024 Kensington Flex model by Landsea Homes, offering 4 bedrooms, 2 bathrooms, and 2,103 sq. ft. of stylish living space in the sought after Trinity Lakes community. Step inside to discover soaring ceilings, beautiful tile flooring, and an abundance of natural light throughout the open floor plan. * Features Include: Spacious great room that flows seamlessly into the gourmet kitchen Quartz countertops, stainless steel appliances, and a large center island Luxurious primary suite with walk in closet and spa style bath Covered lanai overlooking a lush, green backyard 3 car garage with space for vehicles, storage, or hobbies * Financing Advantage: This home is strategically priced to allow flexibility for seller paid contributions under FHA or conventional loan programs. This may help eligible buyers reduce their out of pocket closing costs, interest rate, or points. Buyers are encouraged to consult their lender for details based on their individual financing scenario. Estimated Financing Option: With seller paid contributions and qualifying credit, buyers may be eligible for financing options as low as 5.49 (APR may vary) through a preferred lender. On a purchase price of $544,000, an FHA buyer with a 3.5 down payment could see an estimated monthly payment of approximately $2,973 (including principal, interest). Estimated out of pocket costs may start around $19,000, depending on lender terms and buyer qualification. All rates, terms, and payment amounts are estimates for illustration purposes only and subject to change. Buyer must qualify. Buyers are encouraged to consult their lender for a personalized financing scenario. Financing incentives may be available when using a preferred lender. * Community Highlights: Residents of Trinity Lakes enjoy access to resort style amenities, including a pool, clubhouse, fitness center, walking trails, playgrounds, and lakeside views. Conveniently located near major highways, shopping, dining, and natural recreation areas. * Dont miss your opportunity to own this beautifully upgraded, move in ready home in one of Grovelands fastest growing communities. Schedule your private tour today!
Payment Calculator
- Principal & Interest -
- Property Tax $
- Home Insurance $
- HOA Fees $
- Monthly -
For a Fast & FREE Mortgage Pre-Approval Apply Now
Apply Now
 Apply Now
Apply NowFeatures
Building and Construction
- Builder Model: Kensington Flex
- Builder Name: Landsea Homes
- Covered Spaces: 0.00
- Exterior Features: Irrigation System, Sidewalk
- Flooring: Tile
- Living Area: 2103.00
- Roof: Shingle
Property Information
- Property Condition: Completed
Garage and Parking
- Garage Spaces: 3.00
- Open Parking Spaces: 0.00
Eco-Communities
- Water Source: None
Utilities
- Carport Spaces: 0.00
- Cooling: Central Air
- Heating: Electric
- Pets Allowed: Yes
- Sewer: Public Sewer
- Utilities: Cable Connected, Electricity Connected, Water Connected
Finance and Tax Information
- Home Owners Association Fee: 83.00
- Insurance Expense: 0.00
- Net Operating Income: 0.00
- Other Expense: 0.00
- Tax Year: 2024
Other Features
- Appliances: Dishwasher, Microwave, Refrigerator
- Association Name: Leland Management/ Morgan Skrabalak
- Association Phone: 407-374-2322
- Country: US
- Interior Features: Kitchen/Family Room Combo, Open Floorplan, Thermostat, Tray Ceiling(s), Walk-In Closet(s)
- Legal Description: TRINITY LAKES PHASE 3 PB 80 PG 47-54 LOT 505 ORB 6138 PG 338
- Levels: One
- Area Major: 34736 - Groveland
- Occupant Type: Owner
- Parcel Number: 05-22-25-0101-000-50500
Similar Properties
Nearby Subdivisions
0
Bellevue At Estates
Blue Spgs Reserve
Brighton
Cascades Of Groveland
Cascades Of Groveland Aka Tril
Cascades Of Groveland Ph 2
Cascades Of Groveland Trilogy
Cascades Of Phase 1 2000
Cascadesgroveland
Cascadesgroveland 2 3 Repla
Cascadesgroveland Ph 1
Cascadesgroveland Ph 2
Cascadesgroveland Ph 41
Cascadesgroveland Ph 5
Cascadesgrovelandph 5
Cascadesgrovelandph 6
Cascadesgrvland Ph 6
Cascadestrilogy Groveland
Cherry Lake Landing Rep Sub
Cranes Landing Ph 01
Crestridge At Estates
Cypress Bluff
Cypress Bluff Ph 1
Cypress Oaks
Cypress Oaks Homeowners Associ
Cypress Oaks Ph I
Cypress Oaks Ph Ii
Cypress Oaks Ph Iii
Cypress Oaks Phase I
Eagle Pointe Ph 1
Eagle Pointe Ph 4
Eagle Pointe Ph Iv
Garden City Ph 1a
Garden City Ph 1d
Green Valley West
Groveland
Groveland Andersons Sub
Groveland Cascades Groveland P
Groveland Cascades Of Grovelan
Groveland Cranes Landing East
Groveland Eagle Pines
Groveland Eagle Pointe Ph 01
Groveland Farms 112324
Groveland Farms 162324
Groveland Farms 232224
Groveland Farms 25
Groveland Farms 322225
Groveland Groveland Farms 1822
Groveland Lake Catherine Shore
Groveland Lake Dot Landing Sub
Groveland Little Oaks
Groveland Osprey Cove Ph 01
Groveland Osprey Cove Ph 02
Groveland Preserve At Sunrise
Groveland Quail Landing
Groveland Sunrise Ridge
Groveland Villas At Green Gate
Groveland Waterside Pointe Ph
Hidden Lakes Estates
Hidden Ridge 50s
Hidden Ridge 70s
Lake Douglas Landing Westwood
Lake Douglas Preserve
Lake Emma Estates
Lake Emma Sub
Lexington Estates
None
Not On List
Other
Parkside At Estates
Parkside At Estates At Cherry
Phillips Landing
Phillips Landing Pb 78 Pg 1619
Phillips Lndg
Preserve At Sunrise Phase 2
Southern Ridge At Estates At C
Stewart Lake Preserve
Sunrise Ridge
Sunset Landing Sub
The Cascades Of Groveland Phas
The South 244ft Of North 344 F
Trinity Lakes
Trinity Lakes 60
Trinity Lakes Ph 1 2
Trinity Lakes Ph 1 And 2
Trinity Lakes Ph 12
Trinity Lakes Ph 3
Trinity Lakes Phase 3
Trinity Lakes Phase 4
Villa City
Villa City Shores
Villas At Green Gate
Waterside At Estates
Waterside Pointe
Waterside Pointe Ph 01
Waterside Pointe Ph 2b
Waterside Pointe Ph 3
Waterstone
Westwood
Wilson Estates



