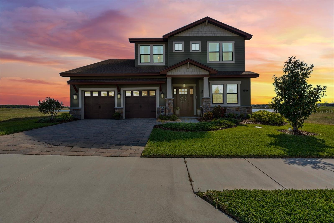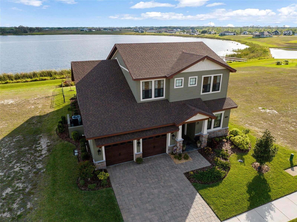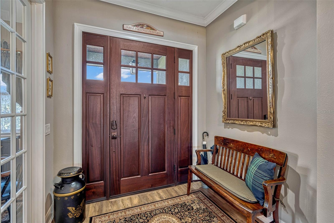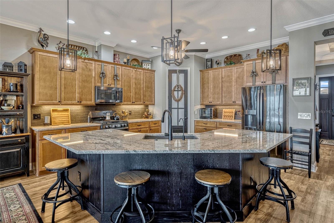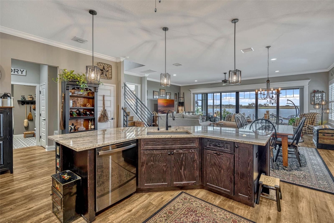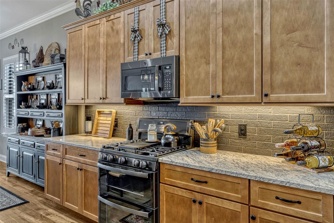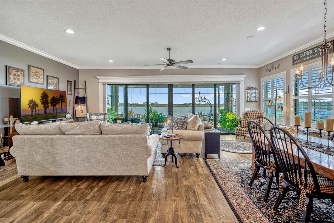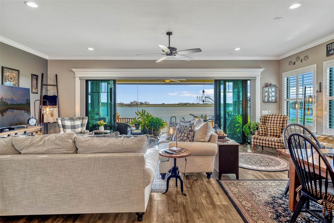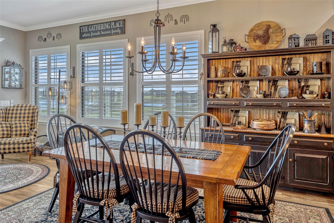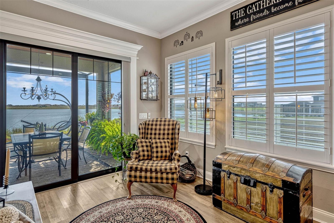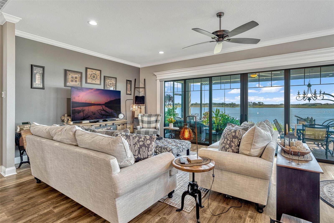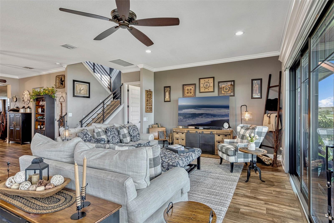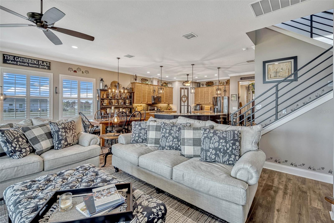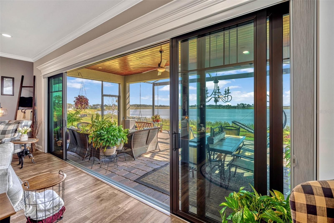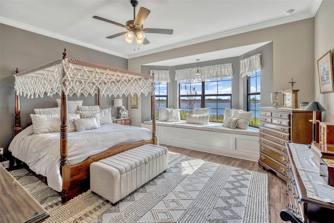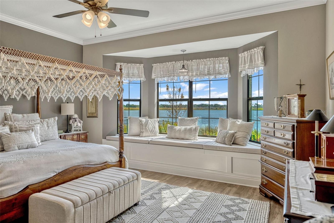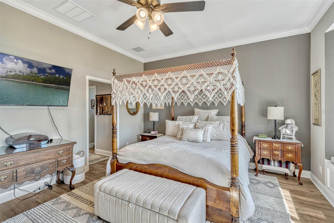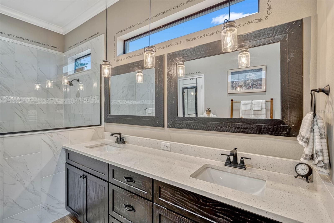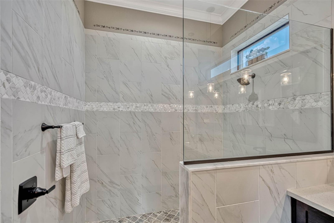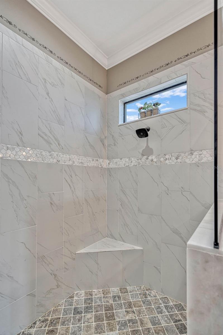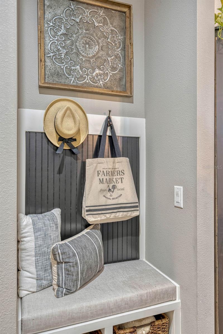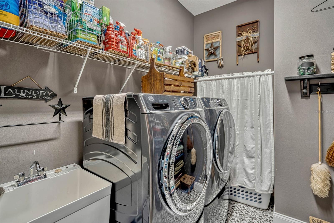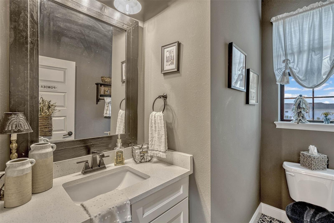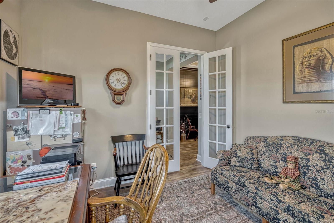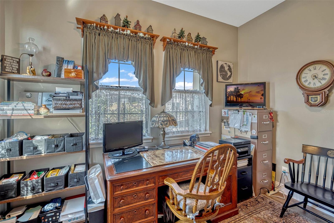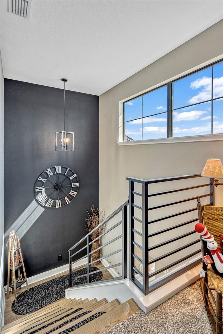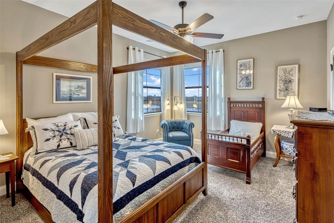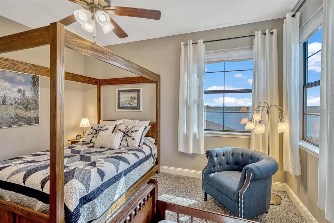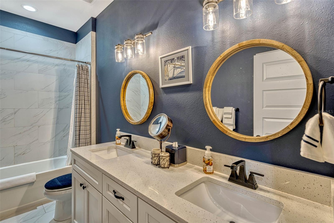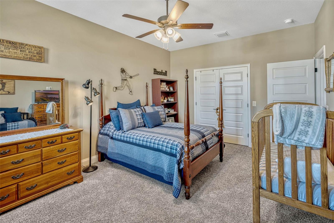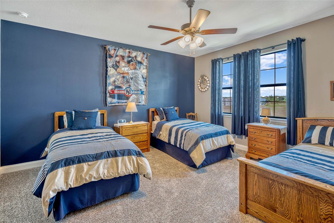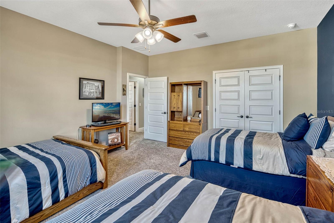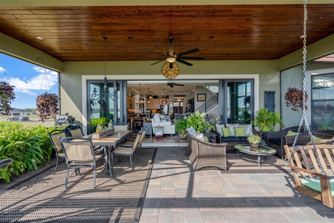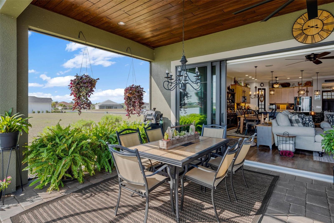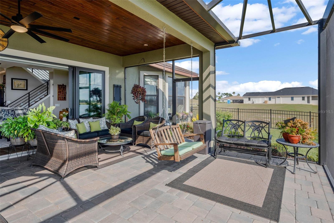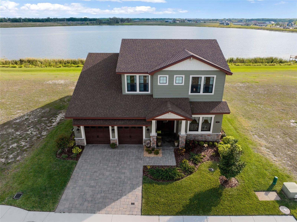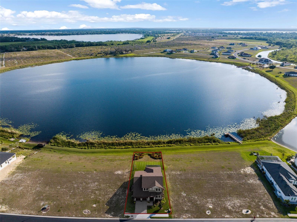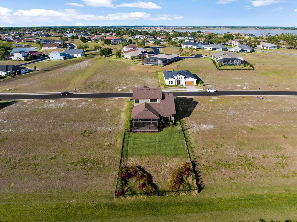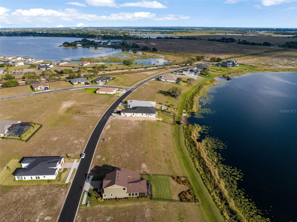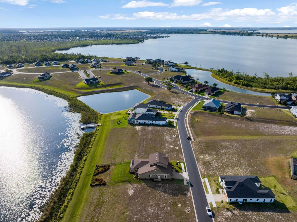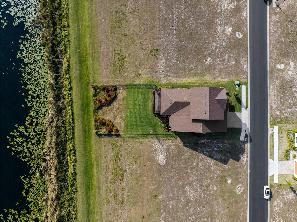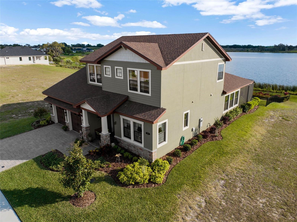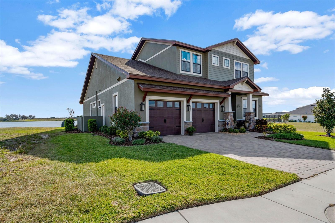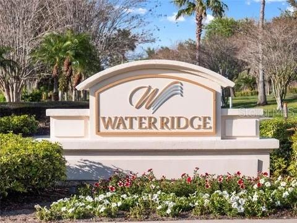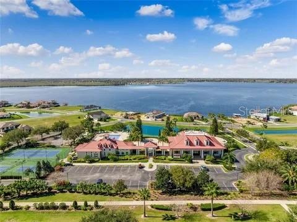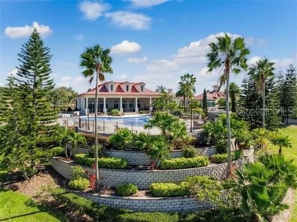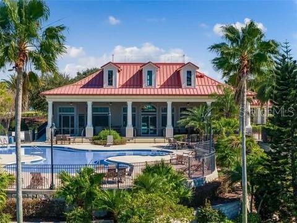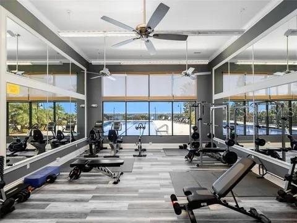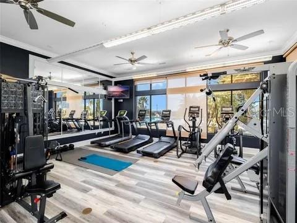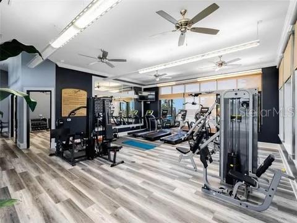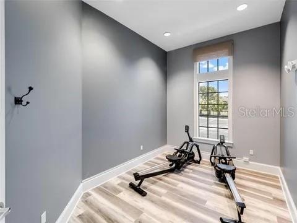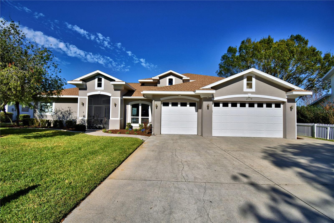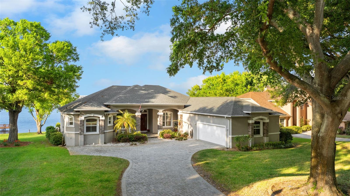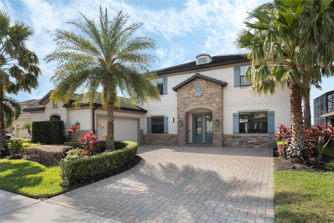200 Valencia Ridge Drive, AUBURNDALE, FL 33823
Property Photos
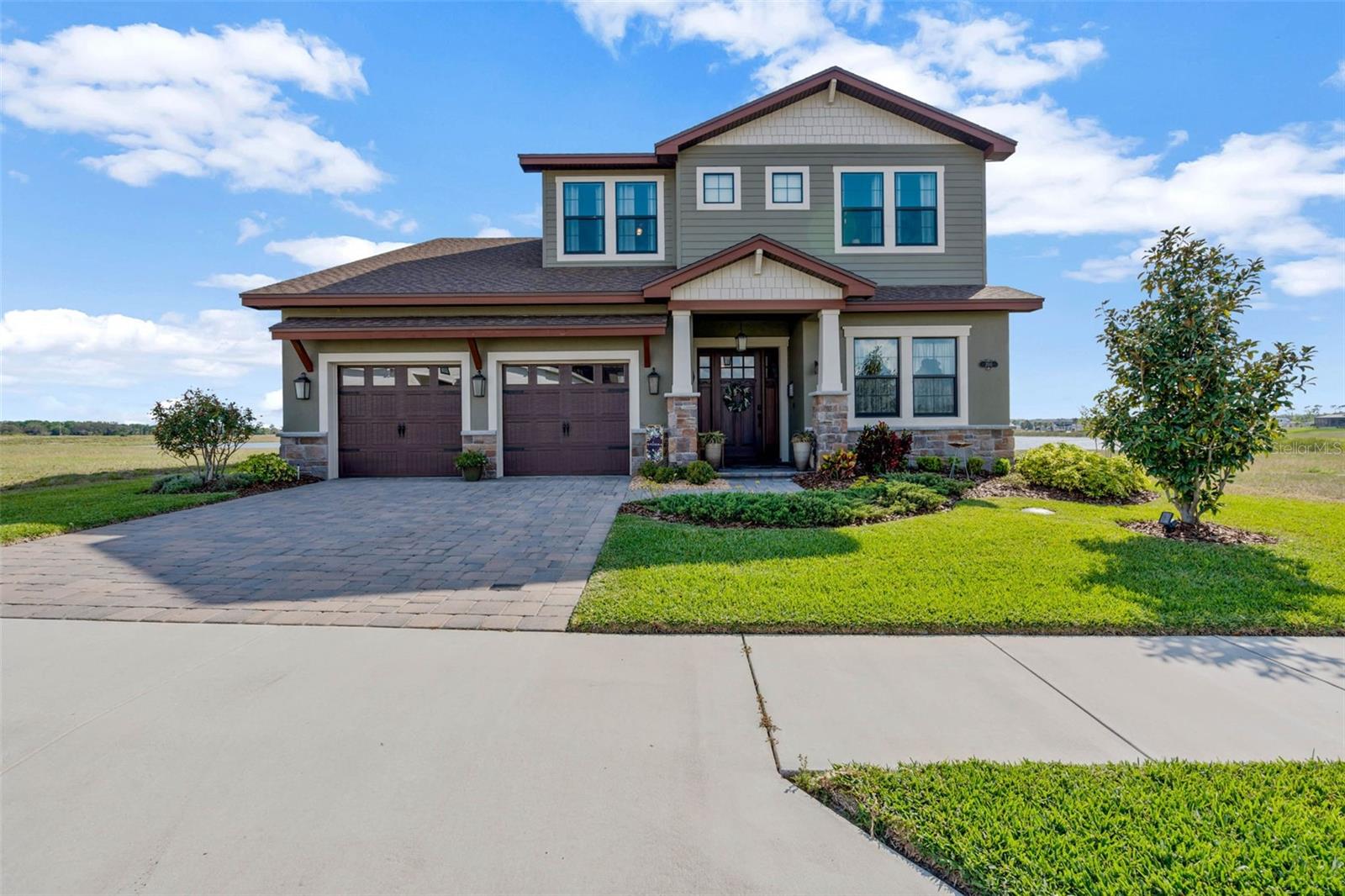
Would you like to sell your home before you purchase this one?
Priced at Only: $860,000
For more Information Call:
Address: 200 Valencia Ridge Drive, AUBURNDALE, FL 33823
Property Location and Similar Properties
- MLS#: O6296510 ( Residential )
- Street Address: 200 Valencia Ridge Drive
- Viewed: 89
- Price: $860,000
- Price sqft: $211
- Waterfront: Yes
- Wateraccess: Yes
- Waterfront Type: Lake Front,Riparian Rights
- Year Built: 2021
- Bldg sqft: 4081
- Bedrooms: 4
- Total Baths: 3
- Full Baths: 2
- 1/2 Baths: 1
- Garage / Parking Spaces: 2
- Days On Market: 64
- Additional Information
- Geolocation: 28.0955 / -81.7578
- County: POLK
- City: AUBURNDALE
- Zipcode: 33823
- Subdivision: Water Ridge Sub
- Elementary School: Walter Caldwell Elem
- Middle School: Stambaugh Middle
- High School: Auburndale High School
- Provided by: REAL BROKER, LLC
- Contact: Noah Stevens
- 855-450-0442

- DMCA Notice
-
DescriptionLuxury Lakefront Retreat in Water Ridge Tucked away in the sought after gated community of Water Ridge, this breathtaking lakefront home offers an exceptional blend of elegance, comfort, and natural beauty. Located just 30 miles from Disney, this meticulously crafted residence delivers a peaceful escape with stunning lake views, resort style amenities, and a thoughtfully designed interior. Welcome to this custom built masterpiece featuring four spacious bedrooms, a private office/den, and 2.5 bathrooms. From the moment you arrive, the manicured landscaping and brick paved entryway set the tone for the luxury that awaits inside. Step into a bright and open floor plan where expansive windows and sliding glass doors frame picturesque lake views. The great room serves as the heart of the home, offering a perfect balance of comfort and sophistication, ideal for relaxing evenings or entertaining guests. The gourmet kitchen is a chefs dream, boasting premium stone countertops, a large center island, custom cabinetry, high end black stainless appliances, and a gas range. A walk in pantry provides ample storage, keeping everything organized and within reach. The primary suite on the main level is a tranquil retreat, complete with a bay window overlooking the water, a generous walk in closet, and a spa like ensuite with dual granite vanities and a luxurious walk in shower. Upstairs, three well appointed guest bedrooms provide plenty of space for family and visitors. A cozy reading nook offers a quiet escape, while the full guest bath features granite countertops, dual sinks, and a tiled shower/tub combination. Step outside to a screened in back porch that was designed for enjoying Floridas stunning sunrises and vibrant evening skies. With tongue and groove ceilings, stylish lighting, and unobstructed views, this space is perfect for morning coffee or winding down at the end of the day. Lake Medora, known for its serene waters and no gas powered vessel policy, is ideal for kayaking, paddleboarding, or simply soaking in the peaceful surroundings. Homeowners also have the option to build a private dock for even more lakefront enjoyment. Living in Water Ridge means having access to an array of resort style amenities, including: Three swimming pools State of the art fitness center & sauna Elegant clubhouse with kitchen & outdoor bar Tennis & pickleball courts Private boat ramp & boat storage Prime Location This stunning property is perfectly situated just 30 miles from Disney, with easy access to shopping, dining, and major airports, including Orlando International Airport (MCO) and Tampa International Airport (TPA). If youre looking for an elegant lakefront retreat in a community that offers luxury, privacy, and adventure, look no further. Your dream home awaits in Water Ridge!
Payment Calculator
- Principal & Interest -
- Property Tax $
- Home Insurance $
- HOA Fees $
- Monthly -
For a Fast & FREE Mortgage Pre-Approval Apply Now
Apply Now
 Apply Now
Apply NowFeatures
Building and Construction
- Builder Name: Hulbert Homes
- Covered Spaces: 0.00
- Exterior Features: French Doors, Garden, Lighting, Sidewalk, Sliding Doors
- Fencing: Fenced
- Flooring: Carpet, Luxury Vinyl
- Living Area: 3080.00
- Roof: Shingle
Land Information
- Lot Features: Sidewalk, Paved, Private
School Information
- High School: Auburndale High School
- Middle School: Stambaugh Middle
- School Elementary: Walter Caldwell Elem
Garage and Parking
- Garage Spaces: 2.00
- Open Parking Spaces: 0.00
- Parking Features: Garage Door Opener, Oversized
Eco-Communities
- Water Source: Public
Utilities
- Carport Spaces: 0.00
- Cooling: Central Air
- Heating: Natural Gas, Propane
- Pets Allowed: Yes
- Sewer: Public Sewer
- Utilities: BB/HS Internet Available, Cable Available, Electricity Available, Natural Gas Available, Phone Available, Sewer Available, Underground Utilities
Amenities
- Association Amenities: Clubhouse, Fitness Center, Gated, Pickleball Court(s), Pool, Racquetball, Recreation Facilities, Sauna, Spa/Hot Tub, Tennis Court(s)
Finance and Tax Information
- Home Owners Association Fee Includes: Pool, Maintenance Grounds, Private Road
- Home Owners Association Fee: 1050.00
- Insurance Expense: 0.00
- Net Operating Income: 0.00
- Other Expense: 0.00
- Tax Year: 2024
Other Features
- Appliances: Dishwasher, Gas Water Heater, Microwave, Range, Refrigerator
- Association Name: Courtney Uzan
- Association Phone: 863-875-7940
- Country: US
- Interior Features: Ceiling Fans(s), Crown Molding, Eat-in Kitchen, High Ceilings, Open Floorplan, Primary Bedroom Main Floor, Solid Wood Cabinets, Stone Counters, Thermostat, Tray Ceiling(s), Walk-In Closet(s)
- Legal Description: WATER RIDGE SUBDIVISION PB 133 PGS 24 THRU 35 LOT 284
- Levels: Two
- Area Major: 33823 - Auburndale
- Occupant Type: Owner
- Parcel Number: 25-27-36-305501-002840
- Style: Custom
- View: Water
- Views: 89
Similar Properties
Nearby Subdivisions
72141001
Alberta Park Sub
Ariana Harbor
Ariana Woods
Arietta Point
Auburn Grove
Auburn Oaks Ph 02
Auburn Preserve
Auburndale Heights
Auburndale Lakeside Park
Auburndale Manor
Azalea Park
Bennetts Resub
Bentley North
Bentley Oaks
Berkely Rdg Ph 2
Berkley Rdg Ph 03
Berkley Rdg Ph 03 Berkley Rid
Berkley Rdg Ph 03 / Berkley Ri
Berkley Rdg Ph 2
Berkley Reserve Rep
Berkley Ridge
Berkley Ridge Ph 01
Brookland Park
Cadence Crossing
Caldwell Estates
Cascara
Classic View Estates
Classic View Farms
Dennis Park
Diamond Ridge 02
Drexel Park
Enclave At Lake Arietta
Enclave/lk Myrtle
Enclavelk Myrtle
Estates Auburndale
Estates Auburndale Ph 02
Estates Of Auburndale Phase 2
Estatesauburndale Ph 2
Flamingo Heights Sub
Flanigan C R Sub
Godfrey Manor
Grove Estates 1st Add
Grove Estates Second Add
Hazel Crest
Hills Arietta
Johnson Heights
Jolleys Add
Juliana Village Ph 1
Juliana West
Kinstle Hill
Lake Arietta Reserve
Lake Juliana Reserve
Lake Mariana Reserve Ph 1
Lake Van Sub
Lake Whistler Estates
Madalyn Cove
Magnolia Estates
Mariana Woods
Mattie Pointe
Mattis Points
Midway Gardens
N/a
New Armenia Rev Map
Not In Subdivision
Not On List
Oak Xing Ph 02
Old Town Redding Sub
Paddock Place
Palm Lawn Sub
Prestown Sub
Rainbow Ridge
Reserve At Van Oaks
Reserve At Van Oaks Phase 1
Reservevan Oaks Ph 1
Rexanne Sub
Shaddock Estates
Shadow Lawn
Sun Acres
The Hamptons Golf & Country Cl
The Reserve Van Oaks Ph 1
Triple Lake Sub
Tropical Acres
Van Lakes
Water Ridge Sub
Water Ridge Subdivision
Watercrest Estates
Weeks D P Resub
Whistler Woods
Witham Acres Rep



