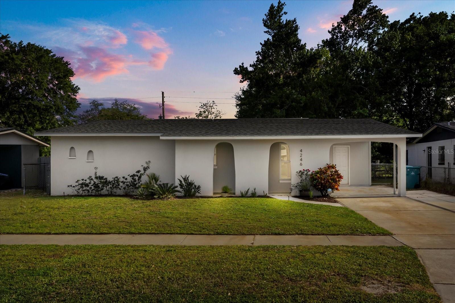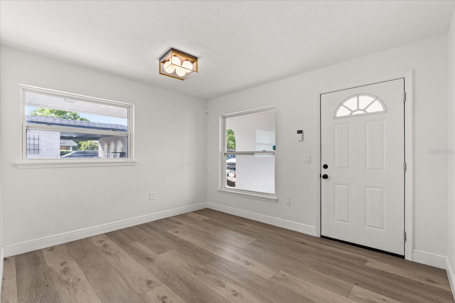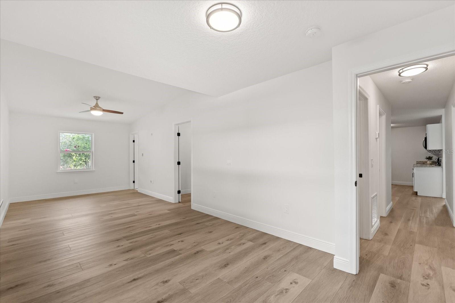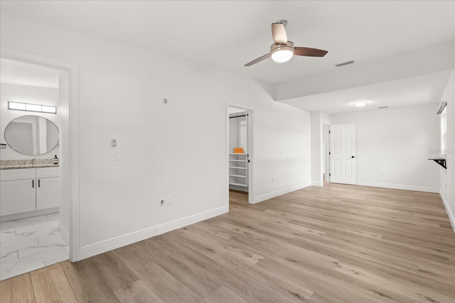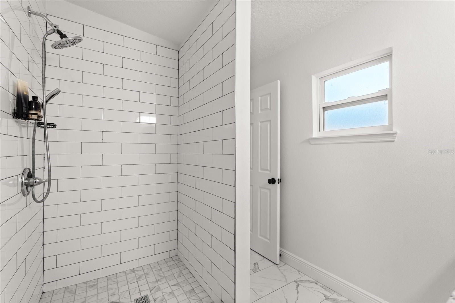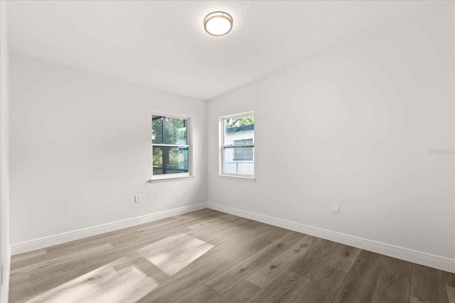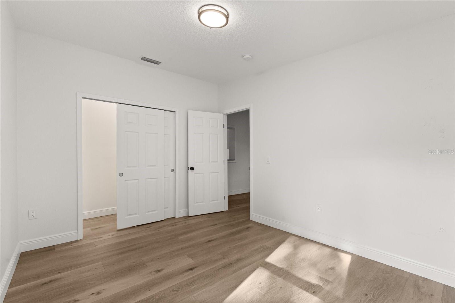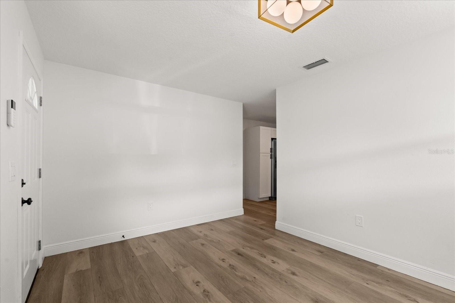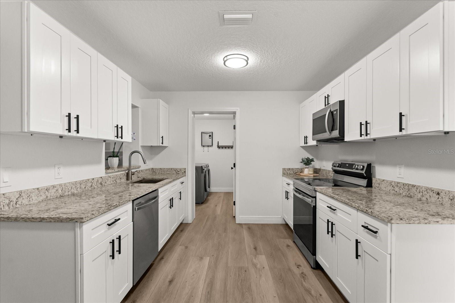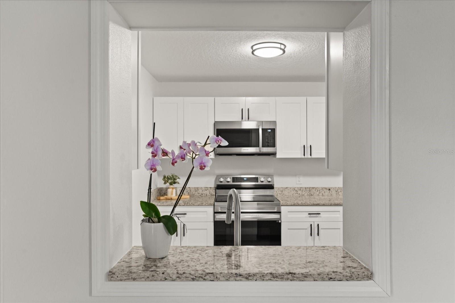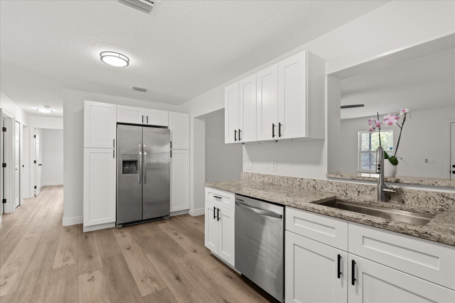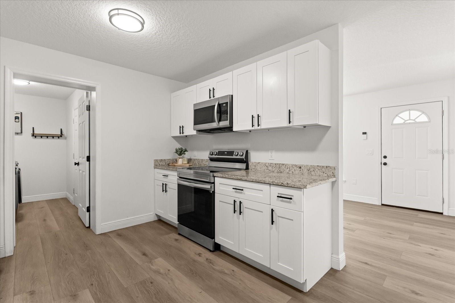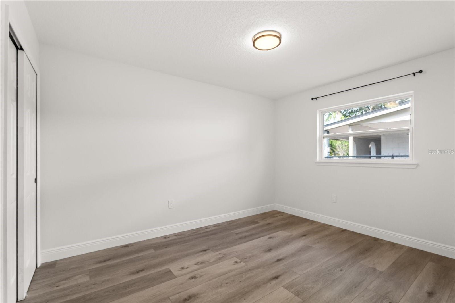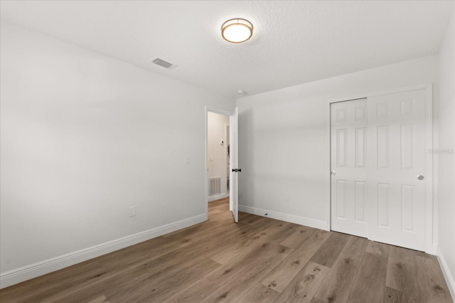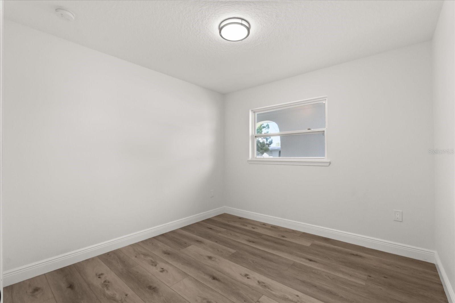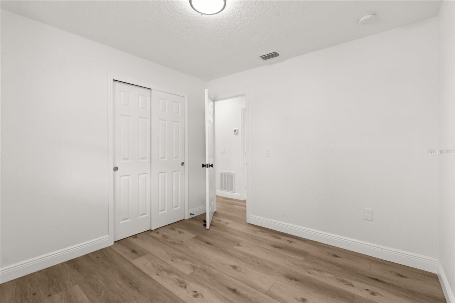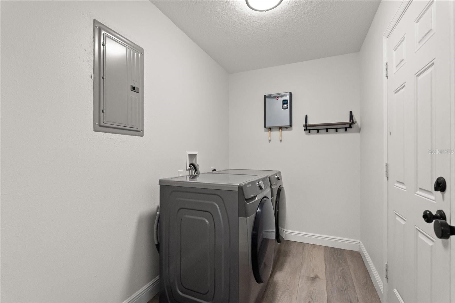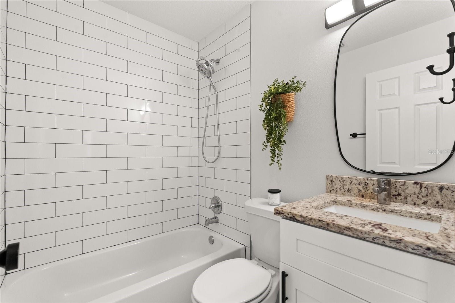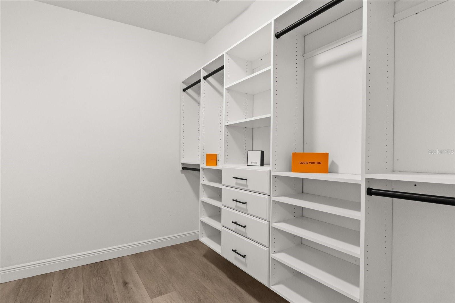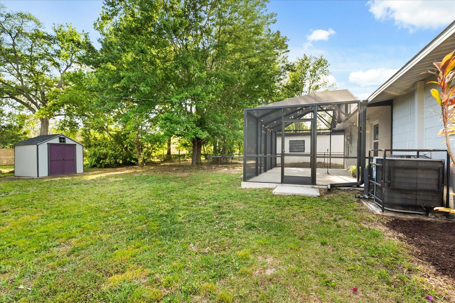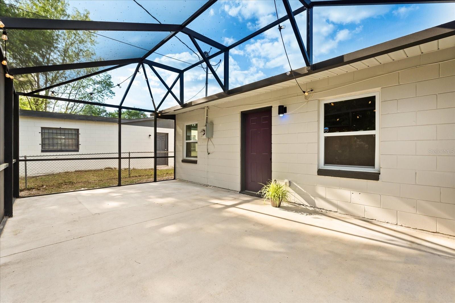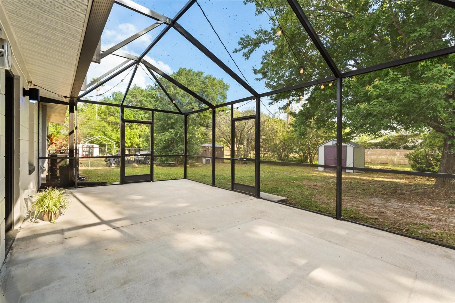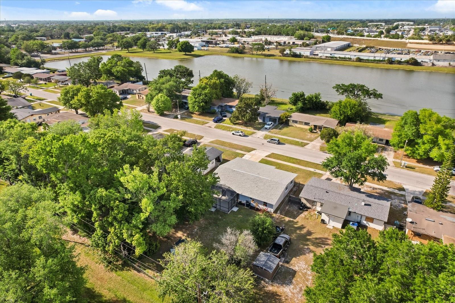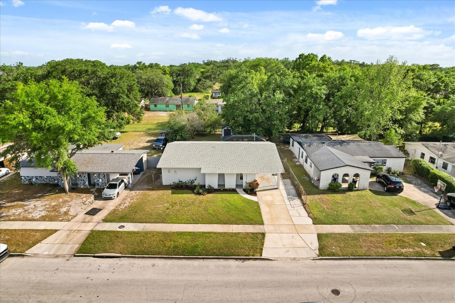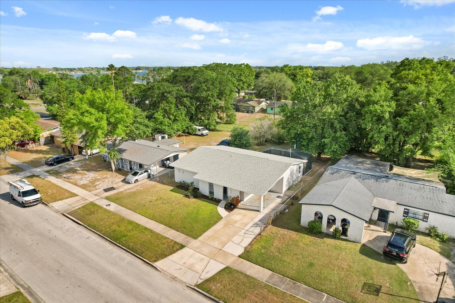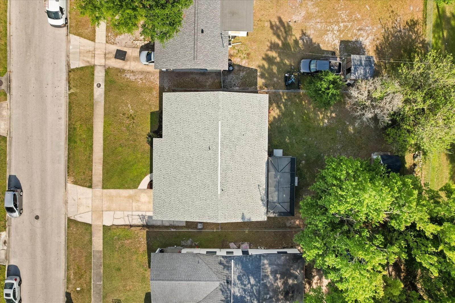4246 Clarinda Street, ORLANDO, FL 32811
Property Photos
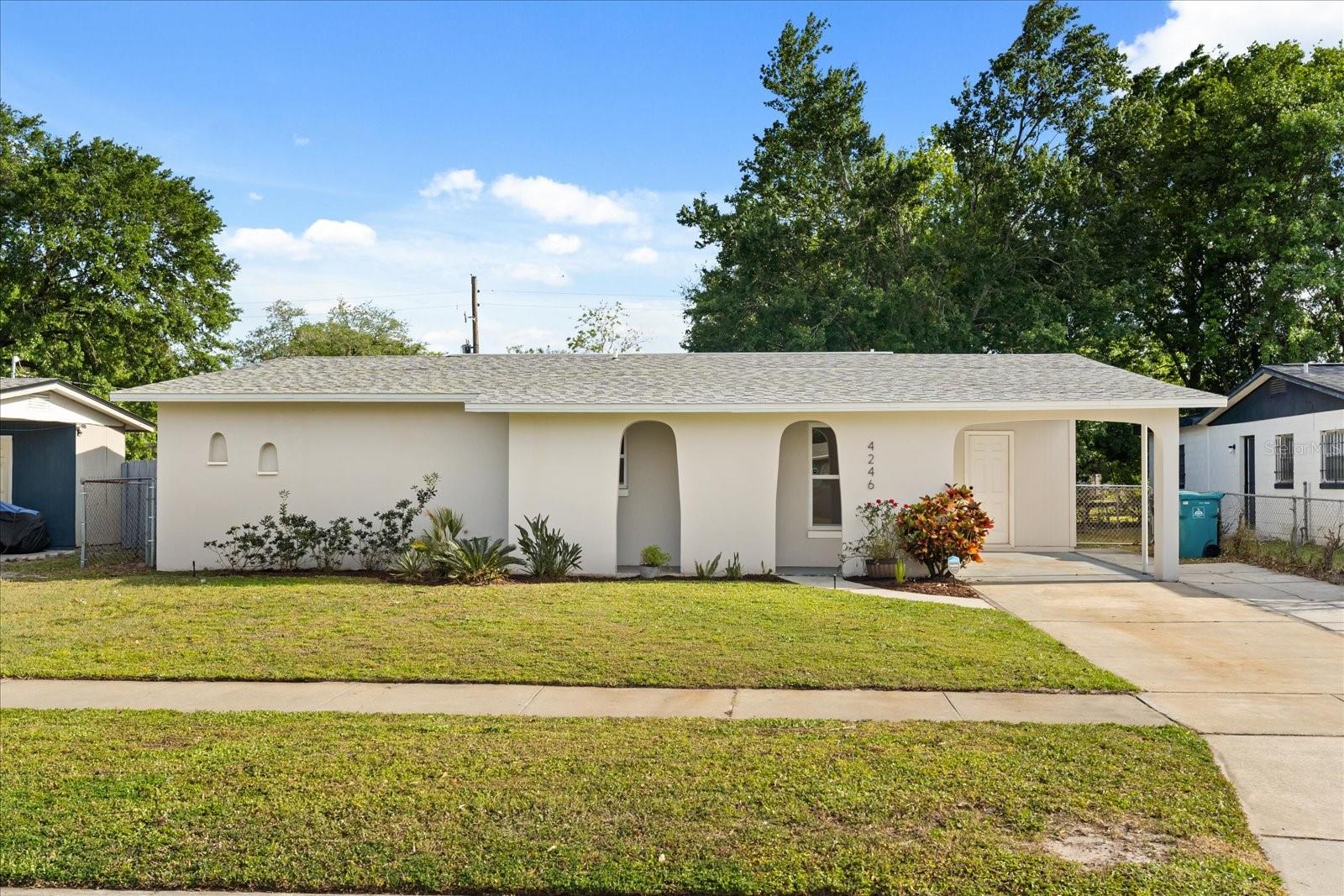
Would you like to sell your home before you purchase this one?
Priced at Only: $350,000
For more Information Call:
Address: 4246 Clarinda Street, ORLANDO, FL 32811
Property Location and Similar Properties
- MLS#: O6296247 ( Residential )
- Street Address: 4246 Clarinda Street
- Viewed: 2
- Price: $350,000
- Price sqft: $176
- Waterfront: No
- Year Built: 1969
- Bldg sqft: 1988
- Bedrooms: 4
- Total Baths: 2
- Full Baths: 2
- Garage / Parking Spaces: 1
- Days On Market: 16
- Additional Information
- Geolocation: 28.5428 / -81.4315
- County: ORANGE
- City: ORLANDO
- Zipcode: 32811
- Subdivision: Ivey Lane Estates
- Provided by: THE AGENCY ORLANDO
- Contact: Whitney Kane
- 407-951-2472

- DMCA Notice
-
DescriptionOpen and inviting, this beautifully updated home showcases a modern layout with contemporary finishes throughout. The spacious kitchen is designed for both function and style, featuring shaker style cabinetry, granite countertops, stainless steel appliances, a smart oven, push button garbage disposal, and an undermount workstation sink. The primary suite offers a relaxing sitting area and a generously sized custom walk in closet. Both bathrooms have been thoughtfully renovated with modern fixtures and finishes, while a dedicated laundry room enhances everyday convenience. Step outside to enjoy the newly added screened in patioideal for year round outdoor living. The backyard also includes a new shed, perfect for storage or a workshop. Centrally located near shopping, dining, and entertainment options, with convenient access to sr 408, i 4, millenia mall, and area attractions. Just 15 minutes from universal studios and less than 30 minutes from walt disney world. Check out the virtual tour or schedule a private showing today.
Payment Calculator
- Principal & Interest -
- Property Tax $
- Home Insurance $
- HOA Fees $
- Monthly -
For a Fast & FREE Mortgage Pre-Approval Apply Now
Apply Now
 Apply Now
Apply NowFeatures
Building and Construction
- Covered Spaces: 0.00
- Exterior Features: Irrigation System, Sidewalk
- Fencing: Chain Link, Fenced
- Flooring: Vinyl
- Living Area: 1652.00
- Other Structures: Shed(s)
- Roof: Shingle
Property Information
- Property Condition: Completed
Land Information
- Lot Features: City Limits, Level, Sidewalk, Paved
Garage and Parking
- Garage Spaces: 0.00
- Open Parking Spaces: 0.00
- Parking Features: Covered, Driveway, On Street
Eco-Communities
- Water Source: Public
Utilities
- Carport Spaces: 1.00
- Cooling: Central Air
- Heating: Central, Electric
- Pets Allowed: Cats OK, Dogs OK, Yes
- Sewer: Public Sewer
- Utilities: Cable Available, Electricity Connected, Public, Sewer Connected, Water Connected
Finance and Tax Information
- Home Owners Association Fee: 0.00
- Insurance Expense: 0.00
- Net Operating Income: 0.00
- Other Expense: 0.00
- Tax Year: 2024
Other Features
- Appliances: Cooktop, Dishwasher, Disposal, Dryer, Electric Water Heater, Freezer, Ice Maker, Microwave, Range, Refrigerator, Tankless Water Heater, Washer
- Country: US
- Furnished: Unfurnished
- Interior Features: Built-in Features, Ceiling Fans(s), Open Floorplan, Primary Bedroom Main Floor, Solid Surface Counters, Stone Counters, Thermostat, Walk-In Closet(s)
- Legal Description: IVEY LANE ESTATES 2ND ADDITION 2/79 LOT15 BLK D
- Levels: One
- Area Major: 32811 - Orlando/Orlo Vista/Richmond Heights
- Occupant Type: Vacant
- Parcel Number: 29-22-29-3931-04-150
- Possession: Close Of Escrow
- Style: Ranch
- Zoning Code: R-1
Nearby Subdivisions
Bayberry Village
Butlers Preserve
Cedar Village Ph 02
Fleming Heights
High Top
Hollytree Village
Ivey Lane Estates
L C Coxs Add
Lake Mann Shores
Lake Mann Shores Add 01
Malibu Groves Eighth Add
Malibu Groves Eleventh Add
Malibu Groves First Add
Malibu Groves Ninth Add
Malibu Groves Seventh Add
Millennia Park Ph 1
Millennia Park Ph 2
Millennia Park Ph 3
Orlo Vista Terrace Annex
Pinecrest Estates
Richmond Estates
Richmond Heights
Timberleaf Village Ph 01
Vista Lago Ph 02 50 115
Washington Park Sec 02
Westside Manor Sec 01
Westside Manor Sec 01 Rep
Westside Manor Sec 02



