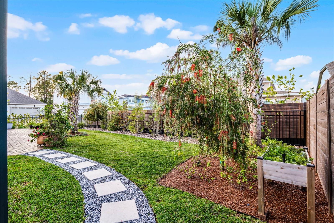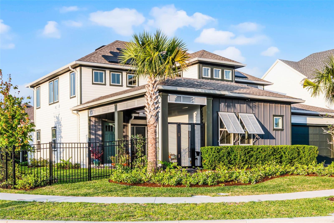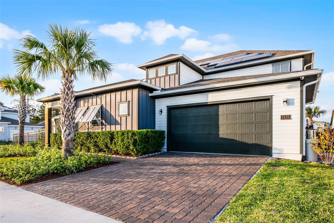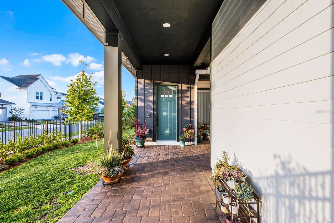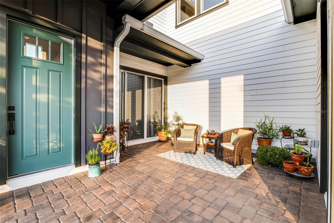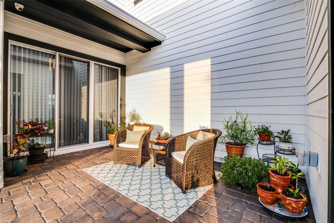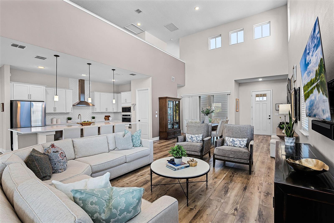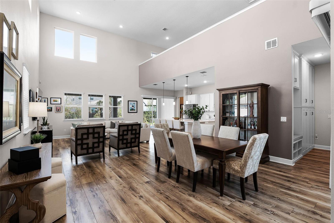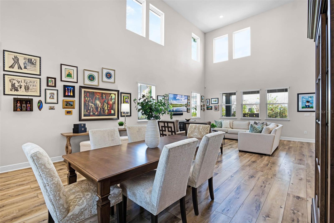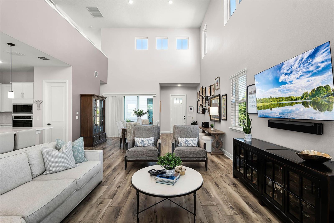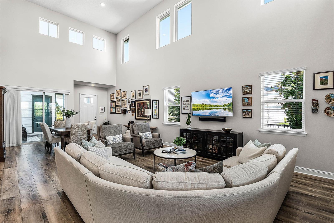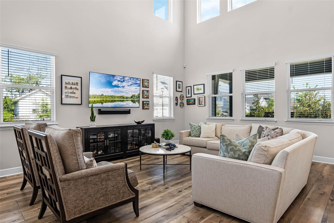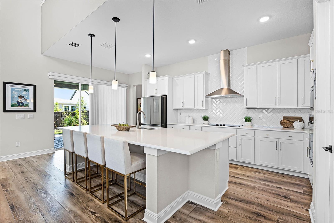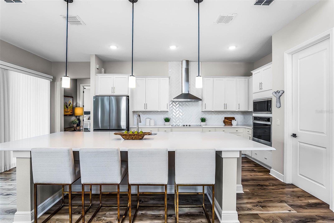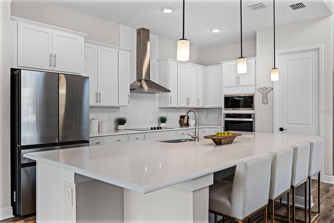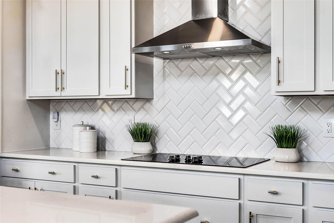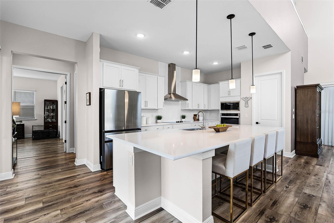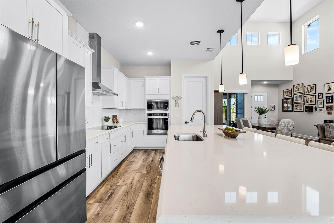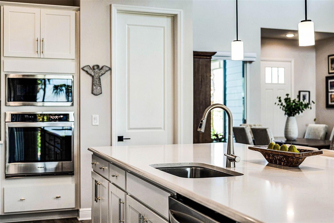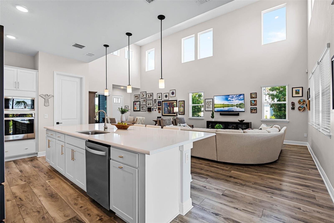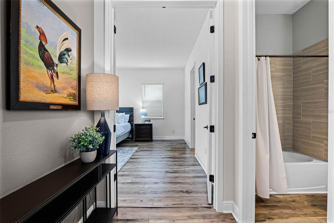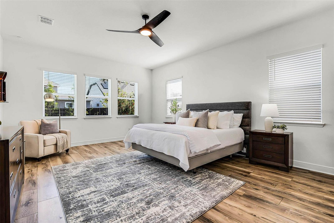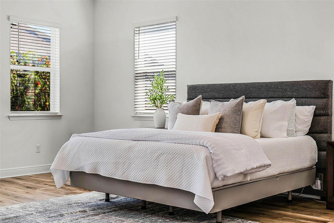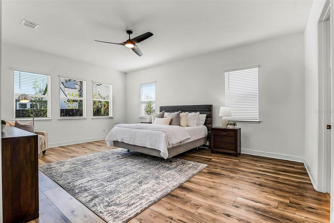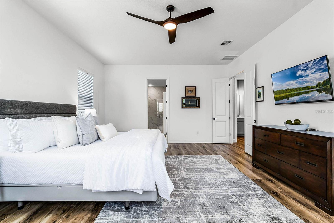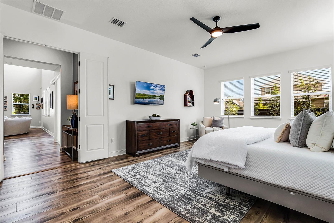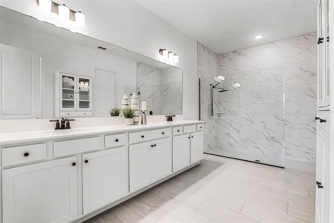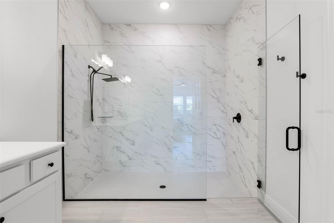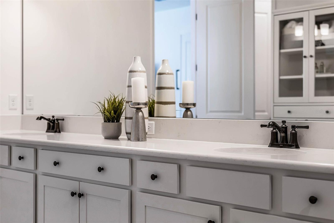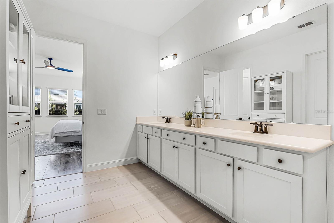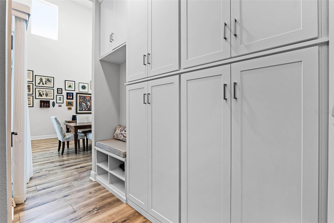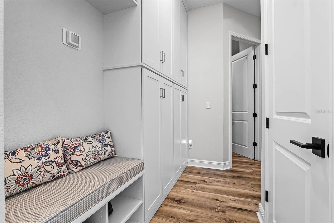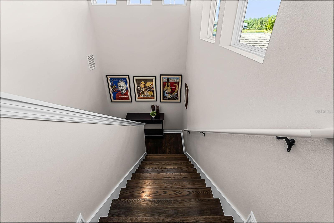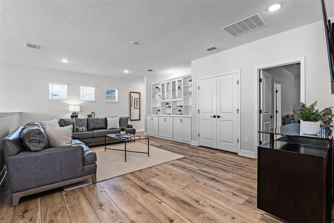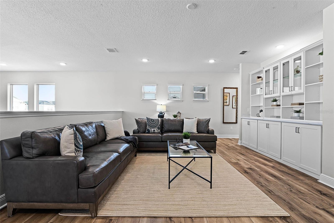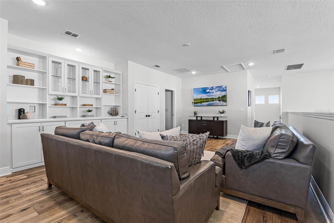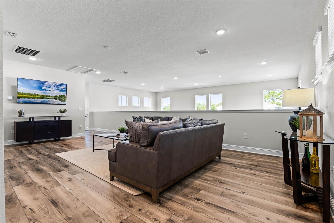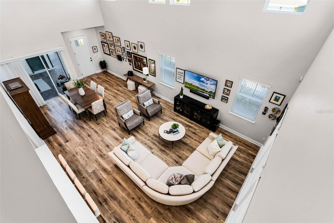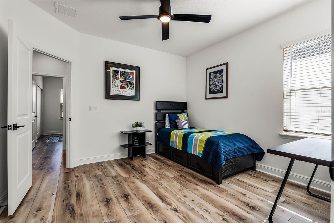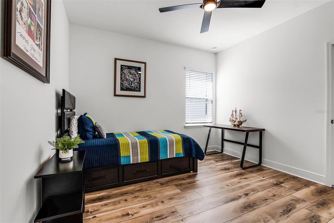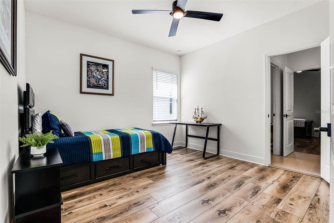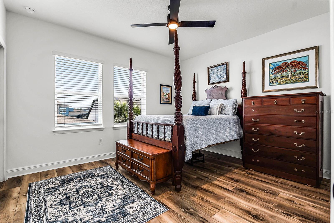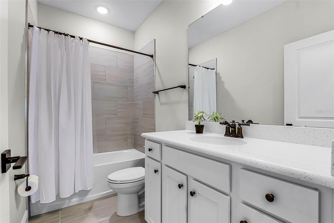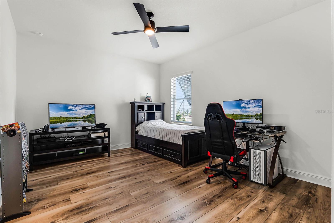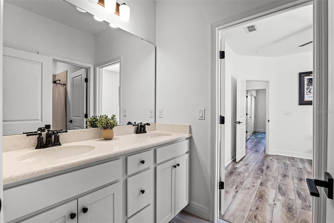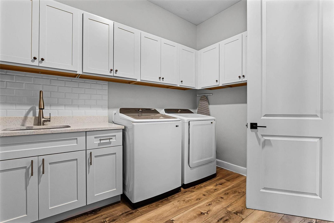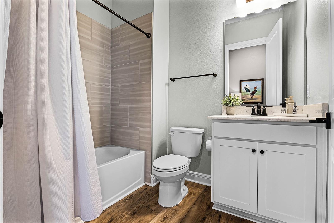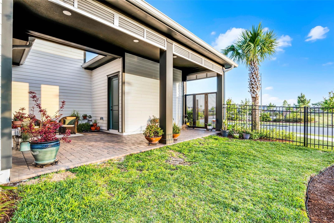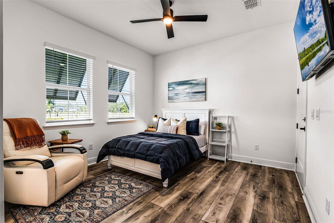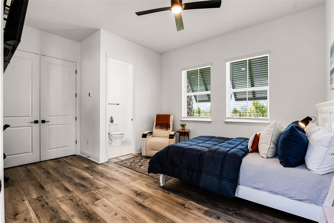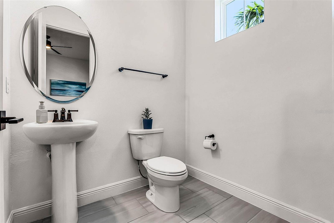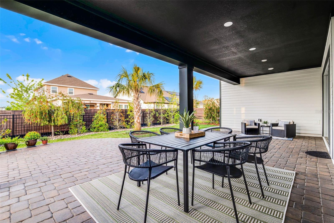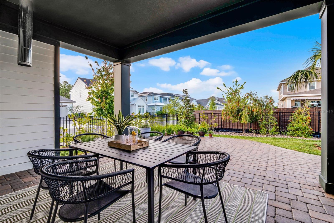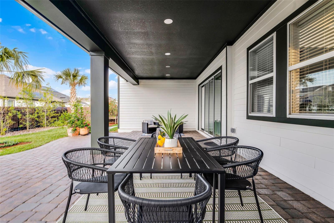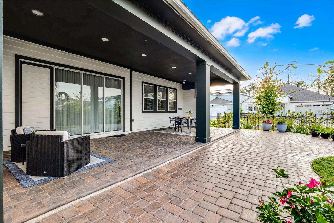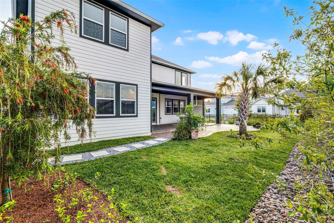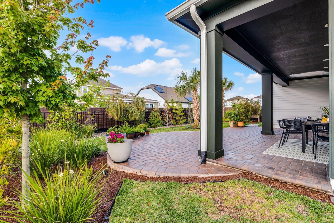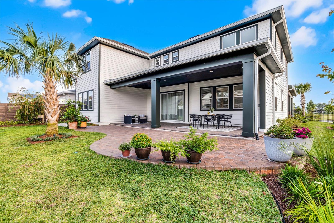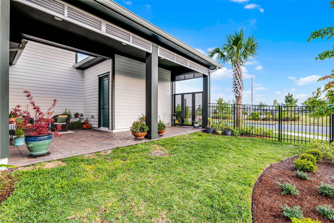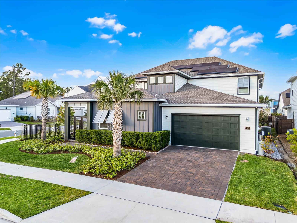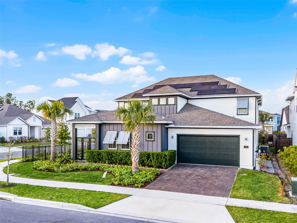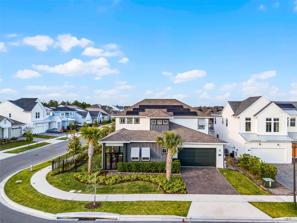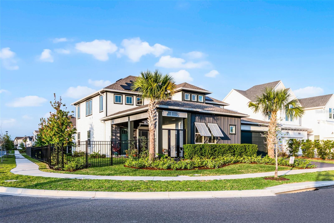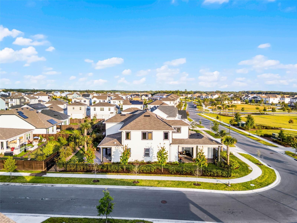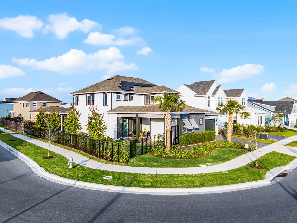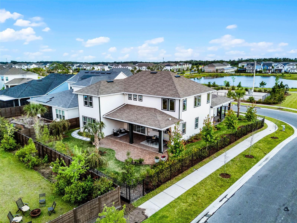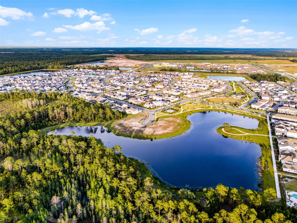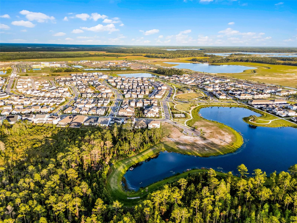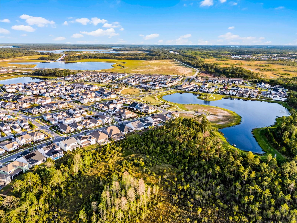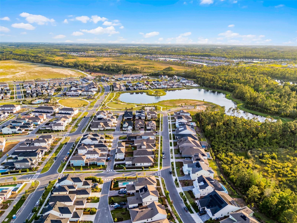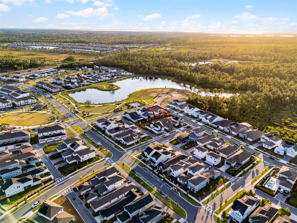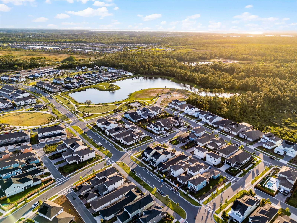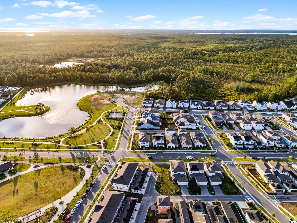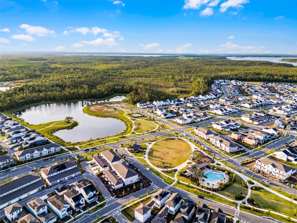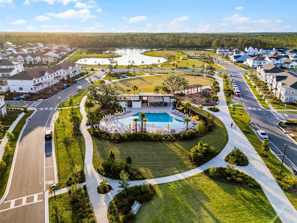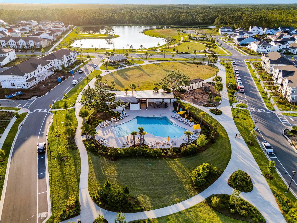6439 Trailblaze Bend, ST CLOUD, FL 34771
Property Photos
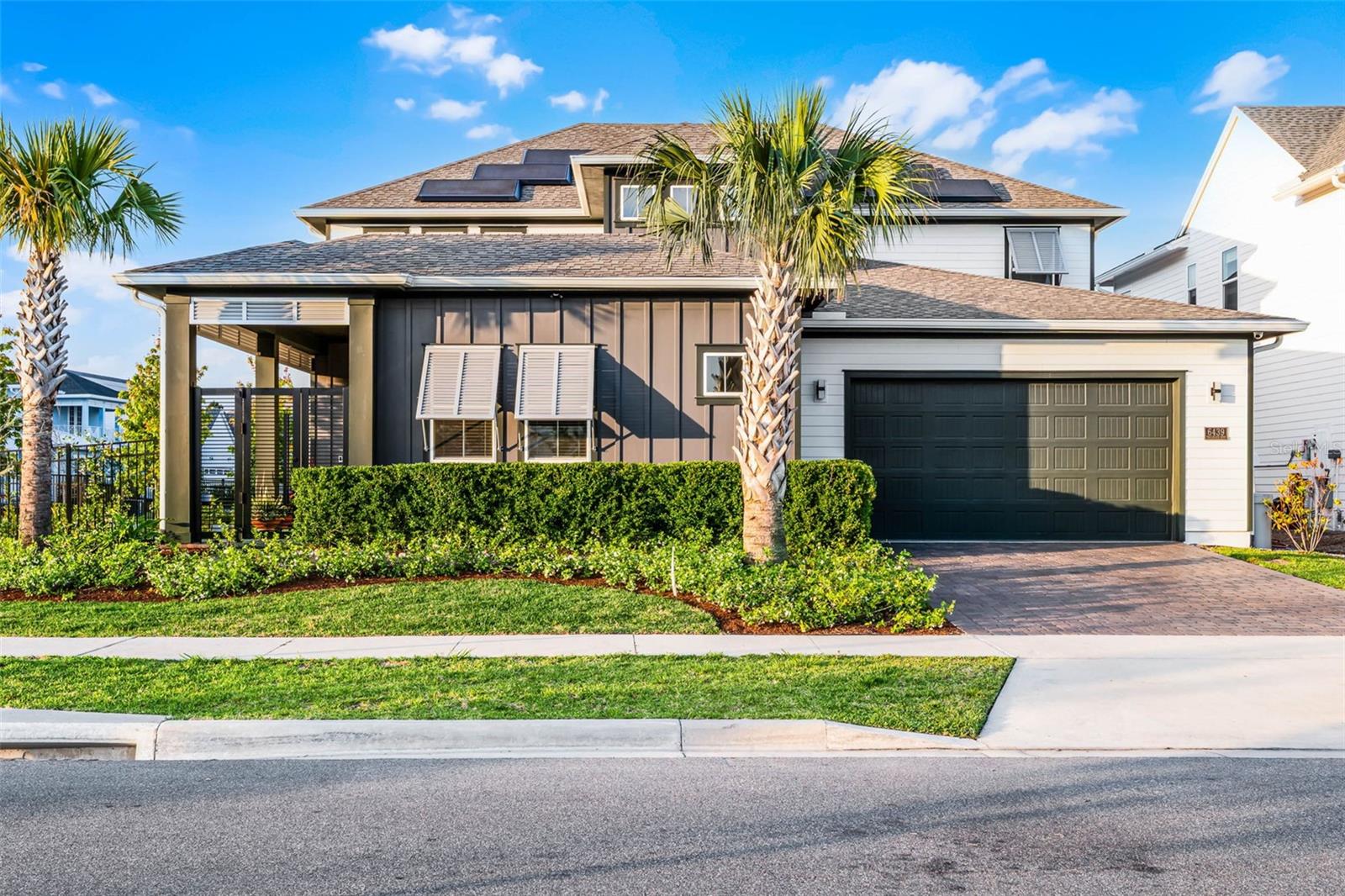
Would you like to sell your home before you purchase this one?
Priced at Only: $915,000
For more Information Call:
Address: 6439 Trailblaze Bend, ST CLOUD, FL 34771
Property Location and Similar Properties
- MLS#: O6292596 ( Residential )
- Street Address: 6439 Trailblaze Bend
- Viewed: 104
- Price: $915,000
- Price sqft: $191
- Waterfront: No
- Year Built: 2023
- Bldg sqft: 4796
- Bedrooms: 5
- Total Baths: 5
- Full Baths: 4
- 1/2 Baths: 1
- Garage / Parking Spaces: 3
- Days On Market: 61
- Additional Information
- Geolocation: 28.3377 / -81.1804
- County: OSCEOLA
- City: ST CLOUD
- Zipcode: 34771
- Subdivision: Weslyn Park Ph 1
- Elementary School: VOYAGER K 8
- Middle School: VOYAGER K 8
- High School: Tohopekaliga High School
- Provided by: KELLER WILLIAMS ADVANTAGE III
- Contact: Kathleen Hereford
- 407-207-0825

- DMCA Notice
-
DescriptionWelcome to 6439 Trailblaze Bend, a stunning two story home in the breathtaking, nature inspired master planned community of Sunbridge | Weslyn Parkthis home is an absolute showstopper. Why wait MONTHS to build and SETTLE for builder basic upgrades when you can have a truly custom, TURN KEY home thats move in ready and dialed in to perfection? No to do list, no compromisesjust unpack and enjoy! Built in 2023, this gorgeous residence features 5 spacious bedrooms and 4.5 luxurious bathrooms, offering a perfect blend of comfort and elegance. Situated on an OVERSIZED CORNER homesite, this property is beautifully enhanced by a black aluminum fence, creating a private oasis for relaxation and entertainment. One of the unique highlights is the SEPARATE CASITA, complete with its own half bathroom, ideal for a home office or accommodating guests. As you step inside, youre greeted by soaring two story ceilings and an abundance of windows that fill the space with natural light. The open concept design flows seamlessly into a gourmet kitchen, featuring quartz countertops, white shaker style cabinets, and a stunning tile backsplash, perfect for culinary enthusiasts. The primary suite is conveniently located on the first floor, boasting a private entrance with double doors, a spacious layout, and a spa like owner's bath with a frameless walk in shower, dual Quartz vanity sinks, and a large custom closet. An additional FULL bath on this level is perfect for future pool plans. The NEW hardwood staircase leads to a generous bonus room, perfect for a game room or media area, along with three more bedroomsone with an en suite bath and the others sharing a well appointed bathroom. This home is rich in upgrades, including luxury vinyl plank flooring throughout, a water softening system, extensive built in cabinetry for storage, and an oversized laundry room with quartz countertops and a laundry tub. The two car tandem garage offers ample space for storage. Step outside to discover an extended paver patio, professionally DESIGNED landscaped front and back yards, and a spacious backyard lanai pre plumbed for a future summer kitchen, making it an entertainers dream. Enjoy the tranquility of the neighborhood with easy access to the community pool and park, all while being free from nearby construction. Dont miss this incredible opportunity to own a beautifully designed home in a fantastic location!
Payment Calculator
- Principal & Interest -
- Property Tax $
- Home Insurance $
- HOA Fees $
- Monthly -
For a Fast & FREE Mortgage Pre-Approval Apply Now
Apply Now
 Apply Now
Apply NowFeatures
Building and Construction
- Builder Model: Zinnia
- Builder Name: Craft
- Covered Spaces: 0.00
- Exterior Features: Courtyard, Lighting, Rain Gutters, Sliding Doors, Sprinkler Metered
- Fencing: Fenced, Other
- Flooring: Ceramic Tile, Luxury Vinyl
- Living Area: 3517.00
- Other Structures: Guest House
- Roof: Shingle
Property Information
- Property Condition: Completed
Land Information
- Lot Features: Corner Lot, Oversized Lot, Sidewalk, Paved
School Information
- High School: Tohopekaliga High School
- Middle School: VOYAGER K-8
- School Elementary: VOYAGER K-8
Garage and Parking
- Garage Spaces: 3.00
- Open Parking Spaces: 0.00
- Parking Features: Driveway, Electric Vehicle Charging Station(s), Garage Door Opener, On Street, Oversized, Tandem
Eco-Communities
- Green Energy Efficient: Appliances, Construction, HVAC, Insulation, Thermostat, Windows
- Water Source: Public
Utilities
- Carport Spaces: 0.00
- Cooling: Central Air, Zoned
- Heating: Central, Zoned
- Pets Allowed: Yes
- Sewer: Public Sewer
- Utilities: Electricity Connected, Fiber Optics
Amenities
- Association Amenities: Fence Restrictions, Park, Playground, Pool
Finance and Tax Information
- Home Owners Association Fee Includes: Common Area Taxes, Pool, Internet, Recreational Facilities
- Home Owners Association Fee: 414.00
- Insurance Expense: 0.00
- Net Operating Income: 0.00
- Other Expense: 0.00
- Tax Year: 2024
Other Features
- Appliances: Cooktop, Dishwasher, Disposal, Dryer, Electric Water Heater, Microwave, Range Hood, Refrigerator, Washer, Water Softener
- Association Name: Michell Arditi
- Association Phone: 407-705-2190 Ext
- Country: US
- Interior Features: Built-in Features, Ceiling Fans(s), Eat-in Kitchen, High Ceilings, In Wall Pest System, Kitchen/Family Room Combo, Open Floorplan, Primary Bedroom Main Floor, Solid Surface Counters, Solid Wood Cabinets, Split Bedroom, Thermostat, Walk-In Closet(s), Window Treatments
- Legal Description: WESLYN PARK PH 1 PB 31 PGS 86-96 LOT 77
- Levels: Two
- Area Major: 34771 - St Cloud (Magnolia Square)
- Occupant Type: Owner
- Parcel Number: 02-25-31-5537-0001-0770
- Style: Contemporary
- View: Trees/Woods
- Views: 104
- Zoning Code: 0000
Nearby Subdivisions
Acreage & Unrec
Alcorns Lakebreeze
Alligator Lake View
Amelia Groves
Amelia Groves Ph 1
Arrowhead Country Estates Unre
Ashley Oaks
Ashley Oaks 2
Ashton Place
Ashton Place Ph2
Avellino
Barrington
Bay Lake Farms At St Cloud
Bay Lake Ranch
Bay Lake Ranch Unit 2
Bay Lake Ranch Unit 3
Bay Tree Cove
Blackstone Pb 19 Pg 48-51 Lot
Blackstone Pb 19 Pg 4851 Lot 7
Brack Ranch
Brack Ranch Ph 1
Breezy Pines
Bridgewalk
Bridgewalk 40s
Bridgewalk Ph 1a
Bridwalk
Center Lake On The Park
Center Lake Ranch
Chisholm Estates
Country Meadow West
Countryside
Crossings Ph 1
Cypress Creek Ranches
Cypress Creek Ranches Unit 1
Del Webb Sunbridge
Del Webb Sunbridge Ph 1
Del Webb Sunbridge Ph 1c
Del Webb Sunbridge Ph 1d
Del Webb Sunbridge Ph 1e
Del Webb Sunbridge Ph 2a
East Lake Cove
East Lake Cove Ph 1
East Lake Cove Ph 2
East Lake Park Ph 3-5
East Lake Park Ph 35
East Lake Reserve At Narcoosse
Ellington Place
Esplanade At Center Lake Ranch
Estates Of Westerly
Florida Agricultural Co
Gardens At Lancaster Park
Glenwood Ph 1
Glenwood Ph 2
Glenwood-ph 1
Glenwoodph 1
Hanover Reserve Rep
Hanover Square
John J Johnstons
Lake Ajay Village
Lake Lizzie Reserve
Lake Pointe
Lakeshore At Narcoossee Ph 1
Lancaster Park East Ph 2
Lancaster Park East Ph 3 4
Lancaster Park East Ph 3 4 Lo
Lancaster Park East Ph 3 4 Pb
Live Oak Lake Ph 1
Live Oak Lake Ph 2
Live Oak Lake Ph 3
Majestic Oaks
Millers Grove 1
Narcoossee New Map Of
Narcoossee The Town Of
Narcoossee Village Ph 1
New Eden On Lakes
New Eden On The Lakes
New Eden On The Lakes Unit 15
New Eden On The Lakes Unit A
New Eden Ph 1
Nova Grove
Oaktree Pointe Villas
Oakwood Shores
Pine Glen
Pine Glen Ph 4
Pine Grove Park
Pine Grove Park Blks 11 & 12 R
Pine Grove Park Rep
Prairie Oaks
Preserve At Turtle Creek Ph 1
Preserve At Turtle Creek Ph 3
Preserve At Turtle Creek Ph 5
Preserve/turtle Crk Ph 5
Preserveturtle Crk Ph 5
Preston Cove Ph 1 2
Preston Cove Ph 1 & 2
Rummell Downs Rep 1
Runneymede Ranchlands
Runneymede Ranchlands Unit 1
Runnymede North Half Town Of
Runnymede Ranchlands
Runnymede Ranchlands Unit 1
Serenity Reserve
Shelter Cove
Siena Reserve Ph 2a & 2b
Siena Reserve Ph 3
Silver Spgs
Silver Spgs 2
Silver Springs
Sola Vista
Split Oak Estates
Split Oak Estates Ph 2
Split Oak Reserve
Split Oak Reserve Ph 2
Starline Estates
Starline Estates Unit 2
Stonewood Estates
Summerly Ph 2
Summerly Ph 3
Sunbrooke
Sunbrooke Ph 1
Sunbrooke Ph 2
Sunbrooke Ph 5
Suncrest
Sunset Grove Ph 1
Sunset Groves Ph 2
Terra Vista
The Crossings
The Crossings Ph 1
The Crossings Ph 2
The Landing's At Live Oak
The Landings At Live Oak
The Waters At Center Lake Ranc
Thompson Grove
Tops Terrace
Trinity Place Ph 1
Turtle Creek Ph 1a
Turtle Creek Ph 1b
Twin Lakes Terrace
Underwood Estates
Villages At Harmony Ph 1b
Weslyn Park
Weslyn Park In Sunbridge
Weslyn Park Ph 1
Weslyn Park Ph 2
Whip O Will Hill
Wiregrass Ph 1
Wiregrass Ph 2




