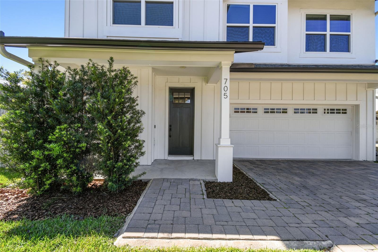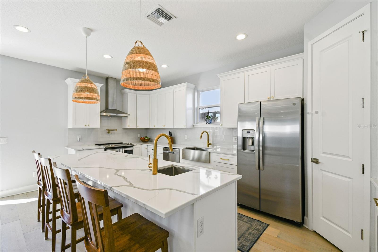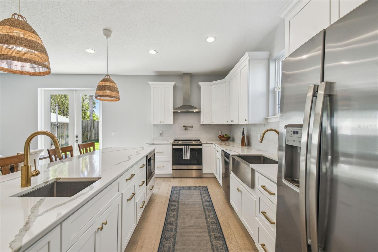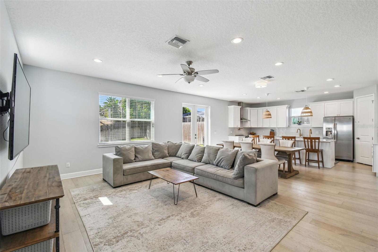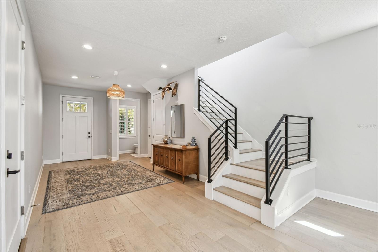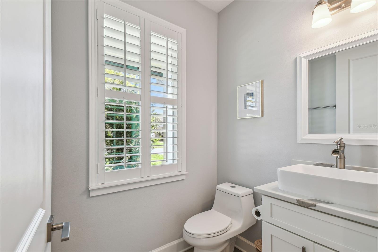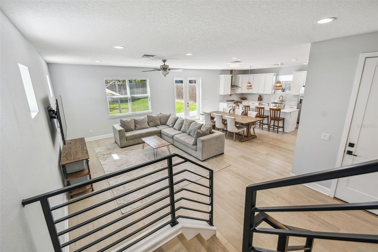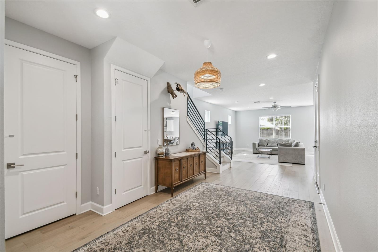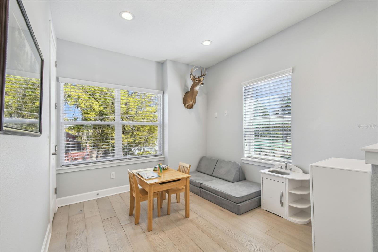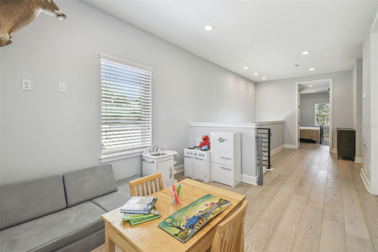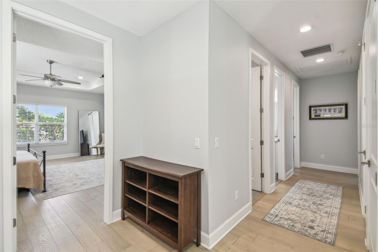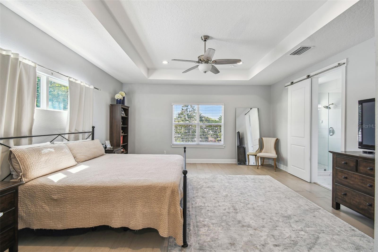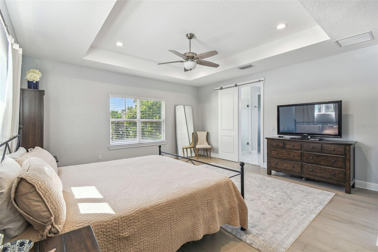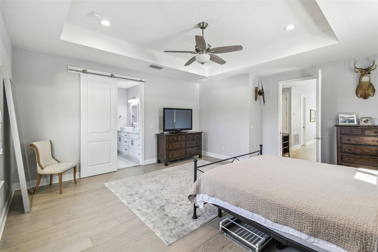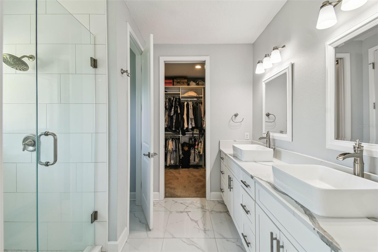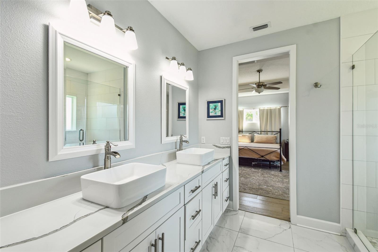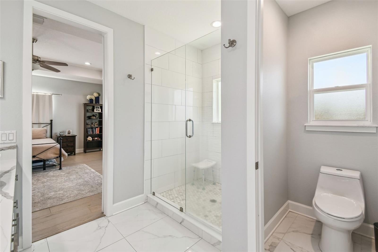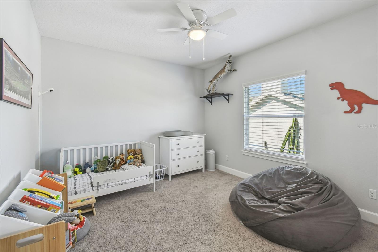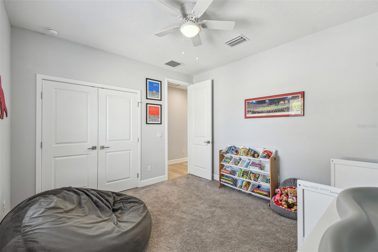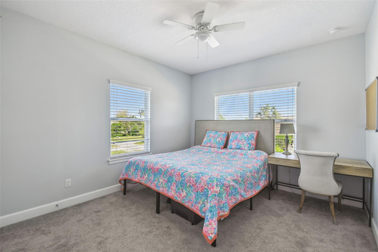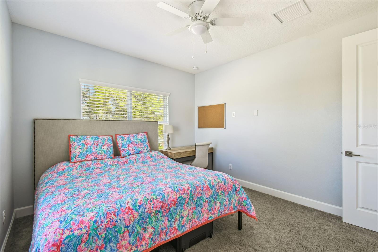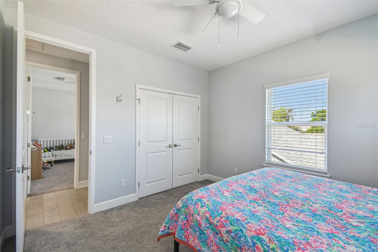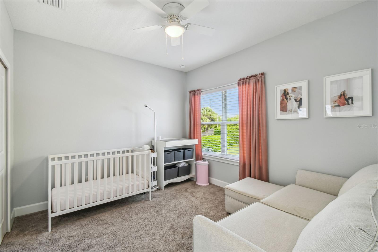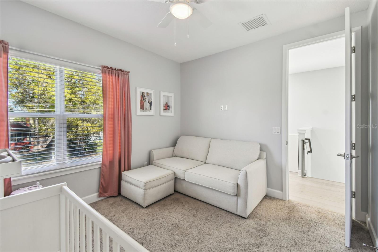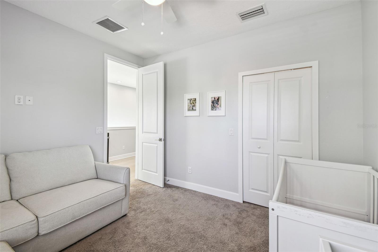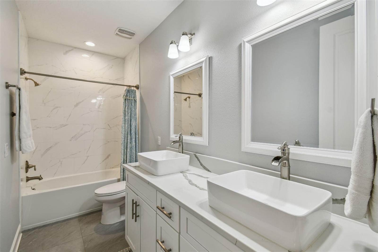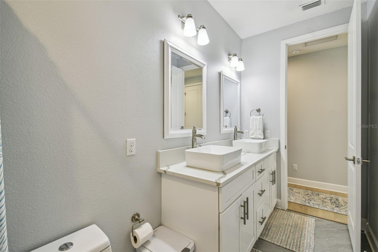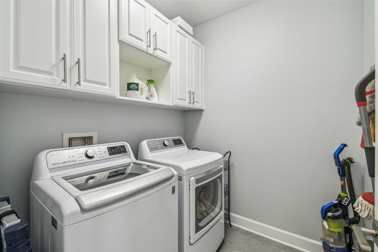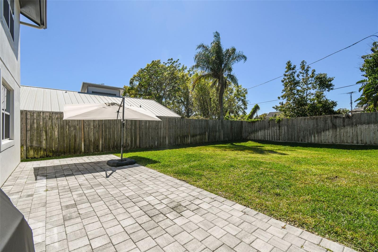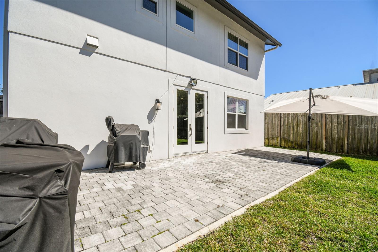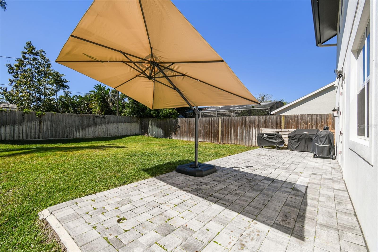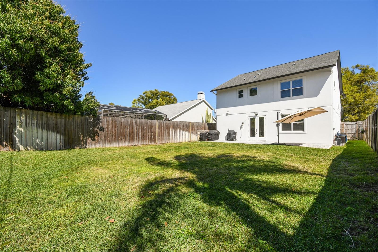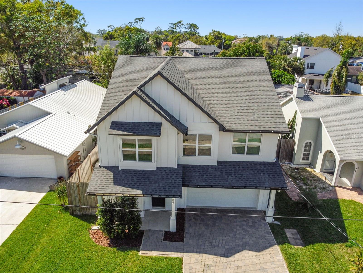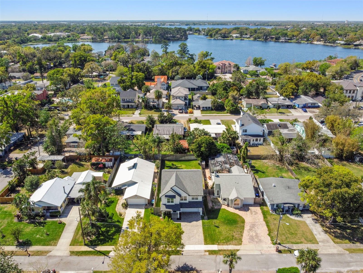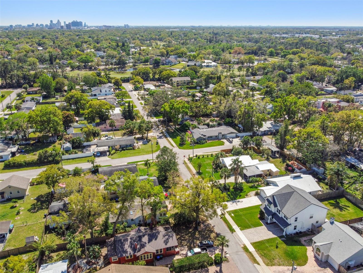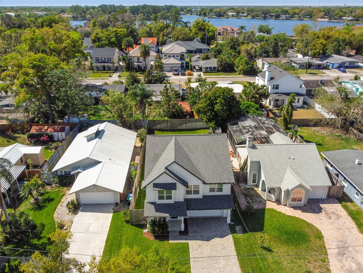705 Baffie Avenue, WINTER PARK, FL 32789
Property Photos
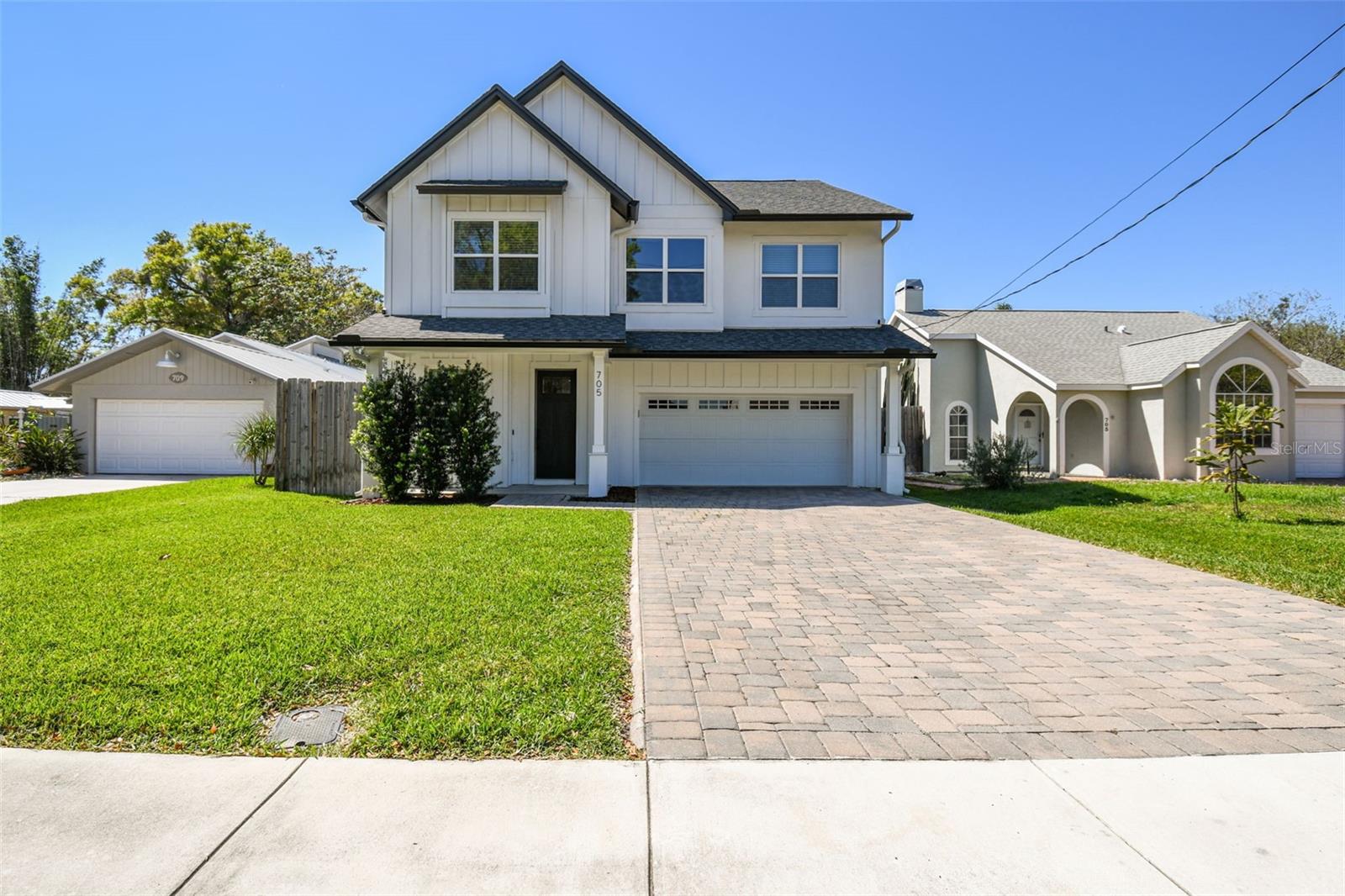
Would you like to sell your home before you purchase this one?
Priced at Only: $849,000
For more Information Call:
Address: 705 Baffie Avenue, WINTER PARK, FL 32789
Property Location and Similar Properties
- MLS#: O6289847 ( Residential )
- Street Address: 705 Baffie Avenue
- Viewed: 10
- Price: $849,000
- Price sqft: $266
- Waterfront: No
- Year Built: 2020
- Bldg sqft: 3195
- Bedrooms: 4
- Total Baths: 3
- Full Baths: 2
- 1/2 Baths: 1
- Garage / Parking Spaces: 2
- Days On Market: 37
- Additional Information
- Geolocation: 28.5917 / -81.3828
- County: ORANGE
- City: WINTER PARK
- Zipcode: 32789
- Subdivision: Dubsdread Heights
- Elementary School: Lakemont Elem
- Middle School: Maitland Middle
- High School: Winter Park High
- Provided by: PREMIER SOTHEBY'S INTL. REALTY
- Contact: Jon Messeroff
- 407-644-3295

- DMCA Notice
-
DescriptionDiscover modern living at its finest in this stunning contemporary home in the heart of Winter Park! Built in 2020, this spacious four bedroom, 2.5 bath residence offers over 2,500 square feet of beautifully designed living space ideal for families of all sizes. The first floor features a bright, open concept kitchen with sleek finishes, a large island and ample storage, seamlessly flowing into a spacious living area, and ideal for family gatherings and entertaining. Upstairs, the luxurious primary suite offers a private retreat with a large en suite bath, while three additional bedrooms provide plenty of space for guests, or a home office. At top of the stairs, you'll find a versatile loft space, ideal for a playroom, media area or additional lounge. Step outside to enjoy the expansive backyard, complete with a large privacy fence, offering plenty of space for families and pets to play or to host outdoor gatherings. This home is in a prime location, only a short distance to Dubsdread Golf Course. Its also just minutes from Park Avenue, College Park and downtown Orlando, offering easy access to dining, shopping and entertainment. Plus, with quick access to Interstate 4, commuting anywhere in Central Florida is effortless. This home is a rare find. Dont miss your chance to make it yours, schedule your showing today.
Payment Calculator
- Principal & Interest -
- Property Tax $
- Home Insurance $
- HOA Fees $
- Monthly -
For a Fast & FREE Mortgage Pre-Approval Apply Now
Apply Now
 Apply Now
Apply NowFeatures
Building and Construction
- Covered Spaces: 0.00
- Exterior Features: French Doors
- Fencing: Wood
- Flooring: Carpet, Hardwood
- Living Area: 2563.00
- Roof: Shingle
Property Information
- Property Condition: Completed
School Information
- High School: Winter Park High
- Middle School: Maitland Middle
- School Elementary: Lakemont Elem
Garage and Parking
- Garage Spaces: 2.00
- Open Parking Spaces: 0.00
- Parking Features: Garage Door Opener
Eco-Communities
- Water Source: Public
Utilities
- Carport Spaces: 0.00
- Cooling: Central Air
- Heating: Central
- Sewer: Septic Tank
- Utilities: Electricity Connected, Water Connected
Finance and Tax Information
- Home Owners Association Fee: 0.00
- Insurance Expense: 0.00
- Net Operating Income: 0.00
- Other Expense: 0.00
- Tax Year: 2024
Other Features
- Appliances: Dishwasher, Disposal, Dryer, Electric Water Heater, Freezer, Microwave, Range, Range Hood, Refrigerator, Washer
- Country: US
- Furnished: Unfurnished
- Interior Features: Ceiling Fans(s), Open Floorplan, Stone Counters, Thermostat, Tray Ceiling(s), Window Treatments
- Legal Description: DUBSDREAD HEIGHTS J/115 LOT 19 BLK B
- Levels: Two
- Area Major: 32789 - Winter Park
- Occupant Type: Owner
- Parcel Number: 11-22-29-2248-02-190
- Style: Contemporary
- Views: 10
- Zoning Code: R-1A
Similar Properties
Nearby Subdivisions
Albert Lee Ridge
Alexander Place
Banks Colonial Estates
Capens Add
Charmont
College Place Rep
Comstock Park
Conwill Estates
Cortland Park
Dixie Terrace
Dommerich Hills Fourth Add
Dubsdread Heights
Fairbanks Park
Fairbanks Shores 4th Add
Fairview Heights Rep
Flamingo Shores
Fontainebleau
Forest Hills
Gibbs Sub
Glencoe Sub
Henkel Add
Howell Forest
J Kronenberger
J Kronenberger Sub
Jenkins Add
Justamere Camp Rep
Kenilworth Shores Sec 01
Kenilworth Shores Sec 06
Lake Forest Park
Lake Killarney Shores
Lake Knowles Terrace
Lawndale
Lords Sub
Lugano Terrace
Maitland Shores First Add
Morseland Sub
Northwood Terrace
Olympia Heights
Orwin Manor Westminster Sec
Osceola Shores Sec 03
Palmer Ave Lakeside Prop
Park Grove
Pennsylvania Place Rep
Sevilla
Shores Lake Killarney Sec 02
Stansbury Estates
Sylvan Heights
Timberlane Shores
Trotters Rep
Tuscania
Tuscany Terrace
Virginia Heights
Virginia Heights Rep
Windsong
Windsongpreserve Point
Winter Park
Winter Park Heights
Winter Park Manor
Winter Park Oaks
Winter Park Village



