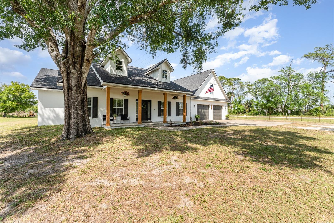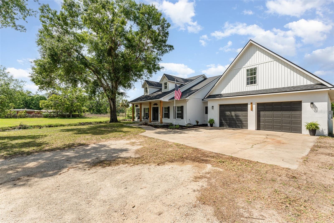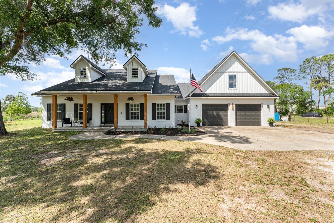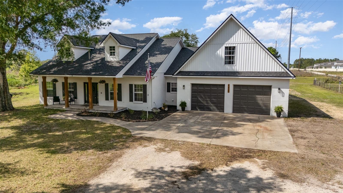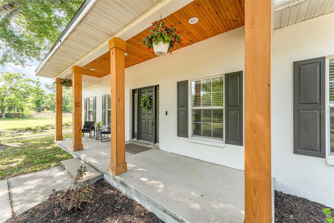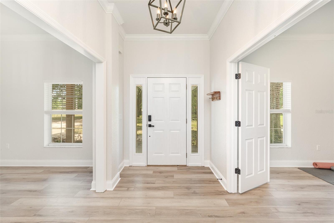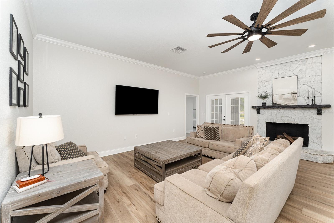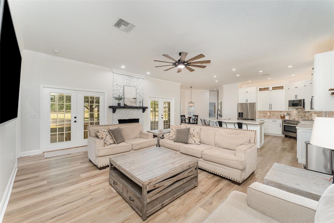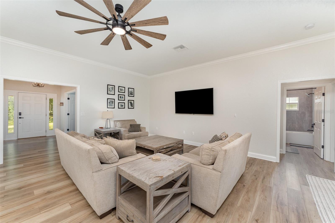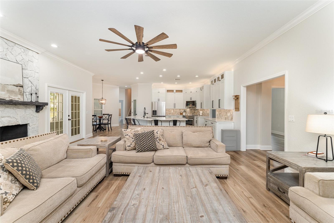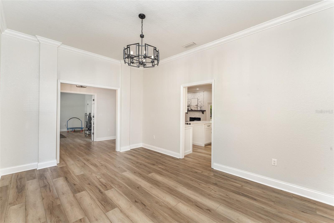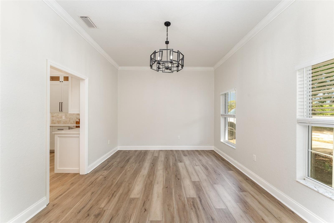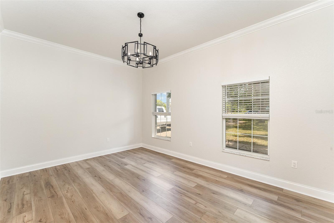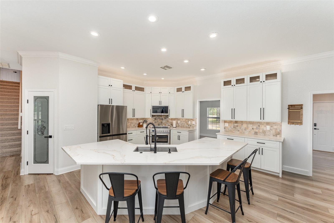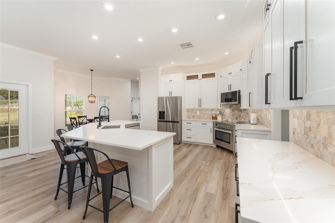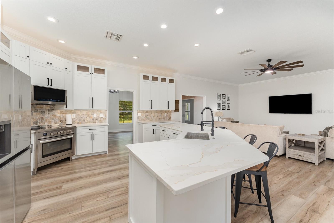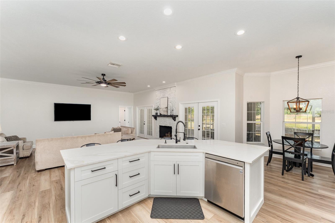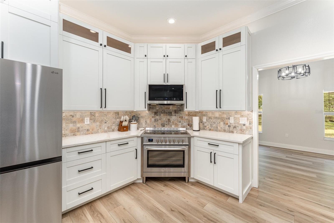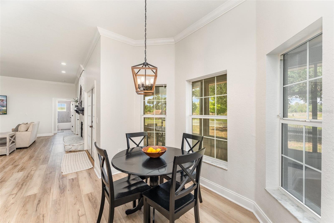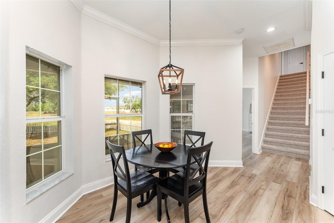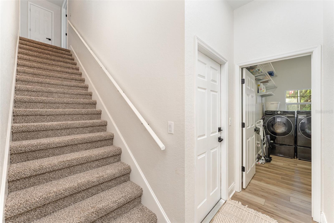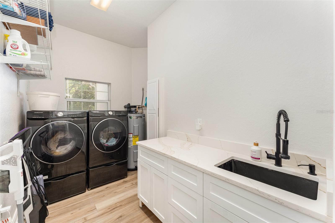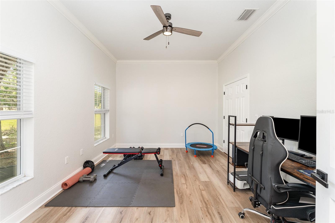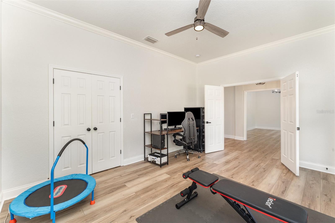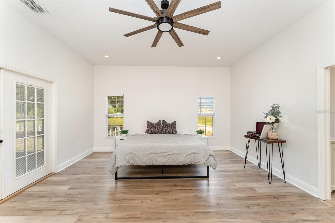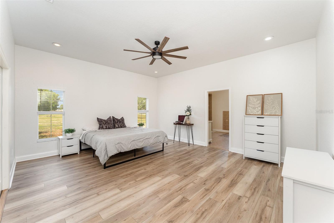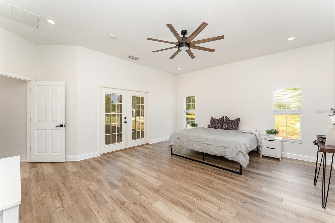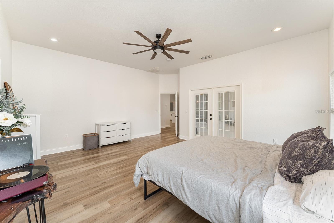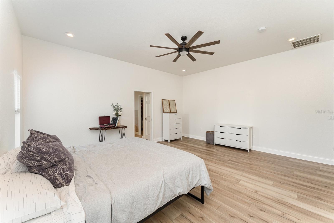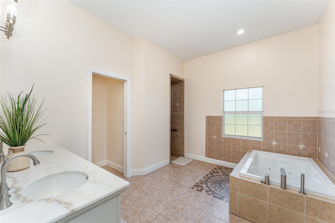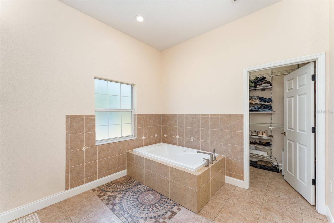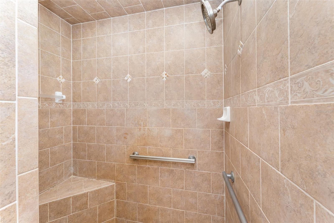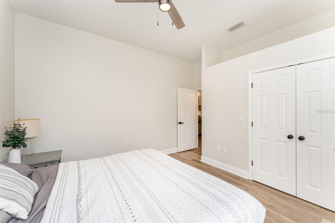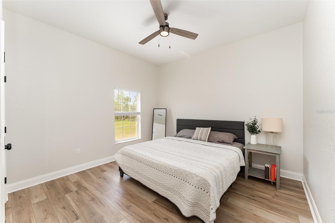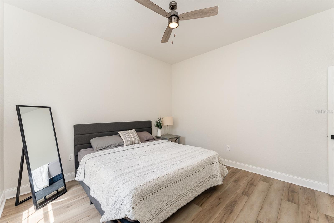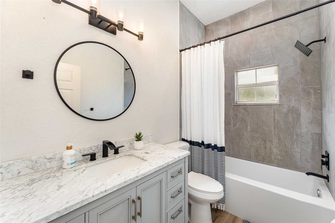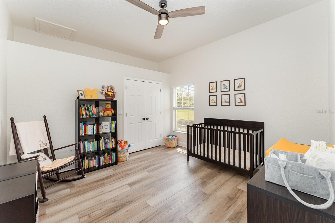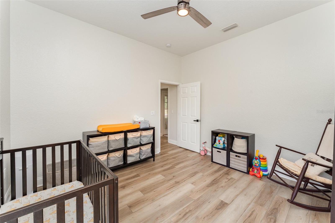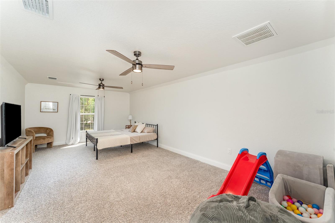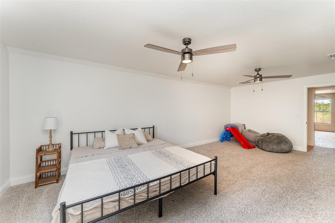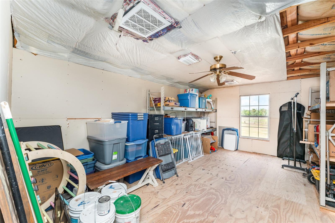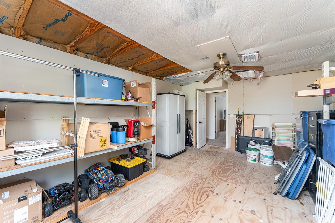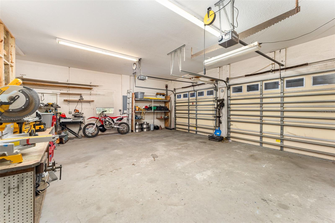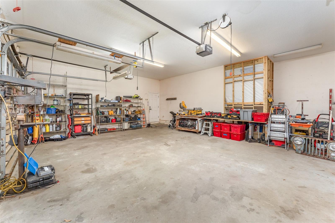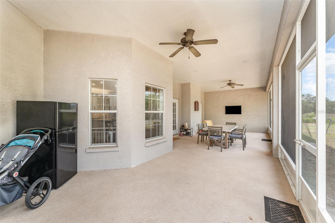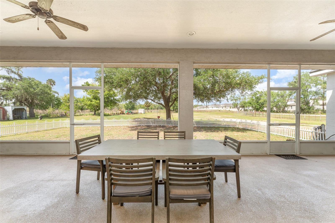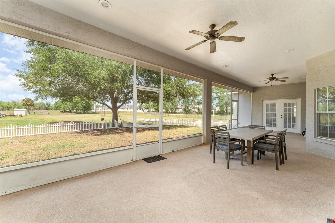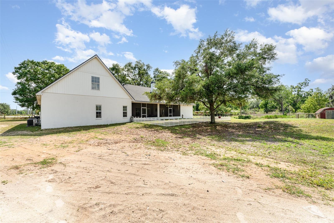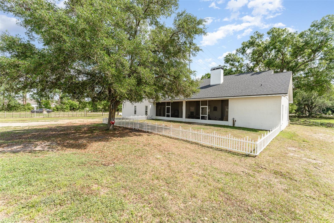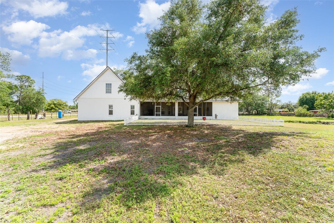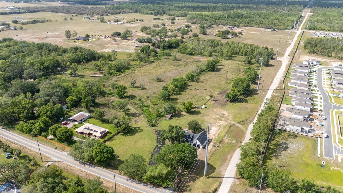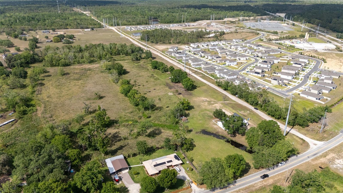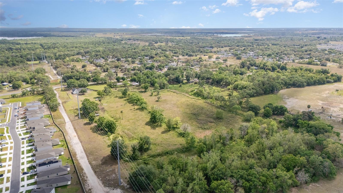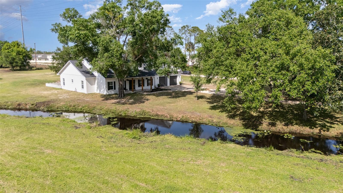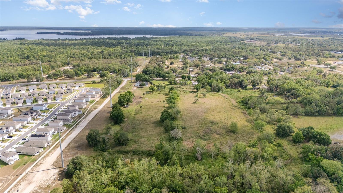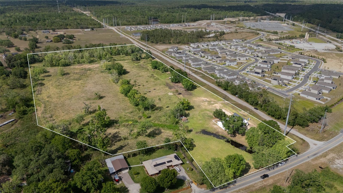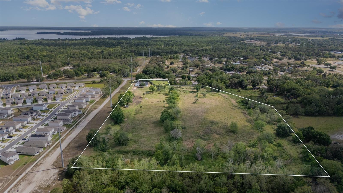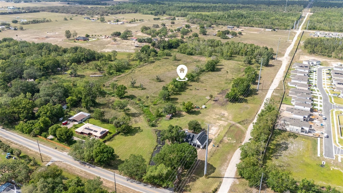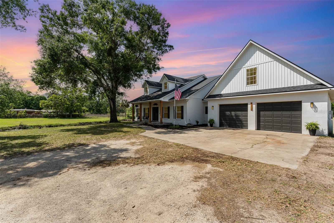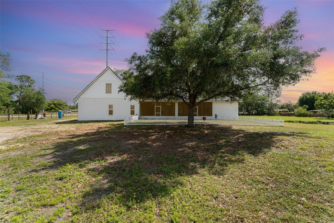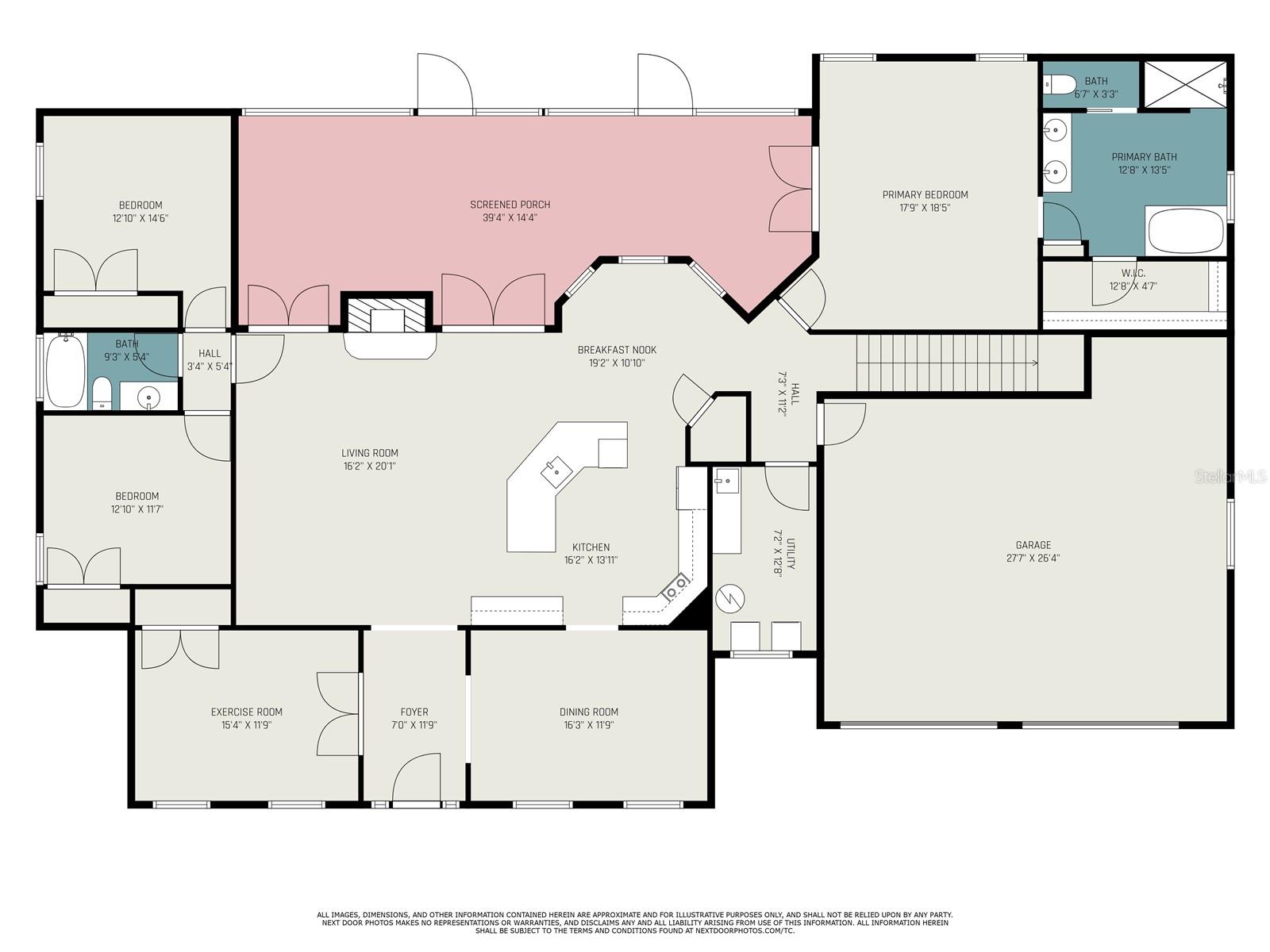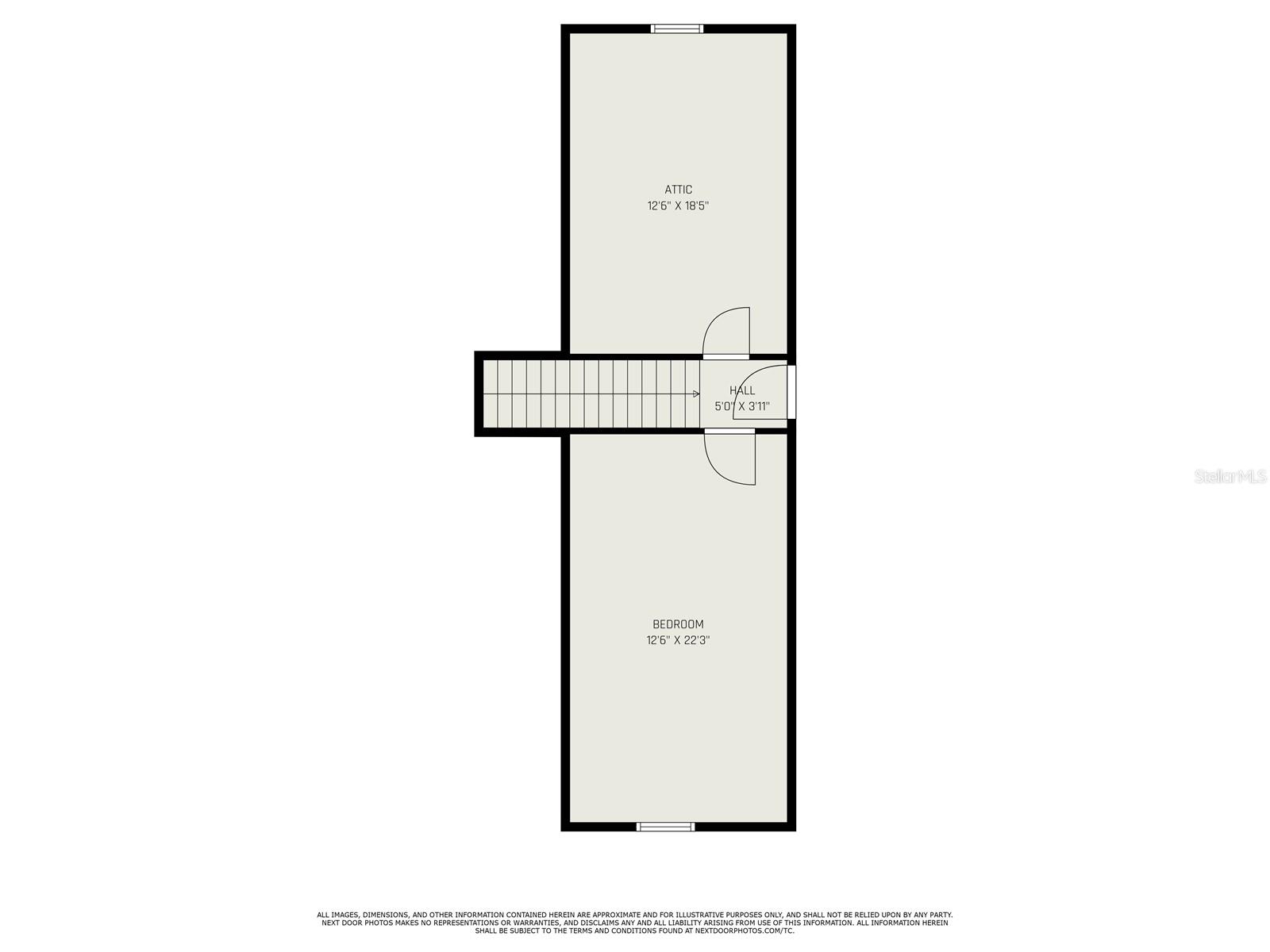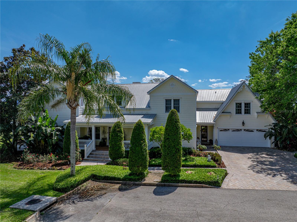5820 Johnson Avenue, HAINES CITY, FL 33844
Property Photos
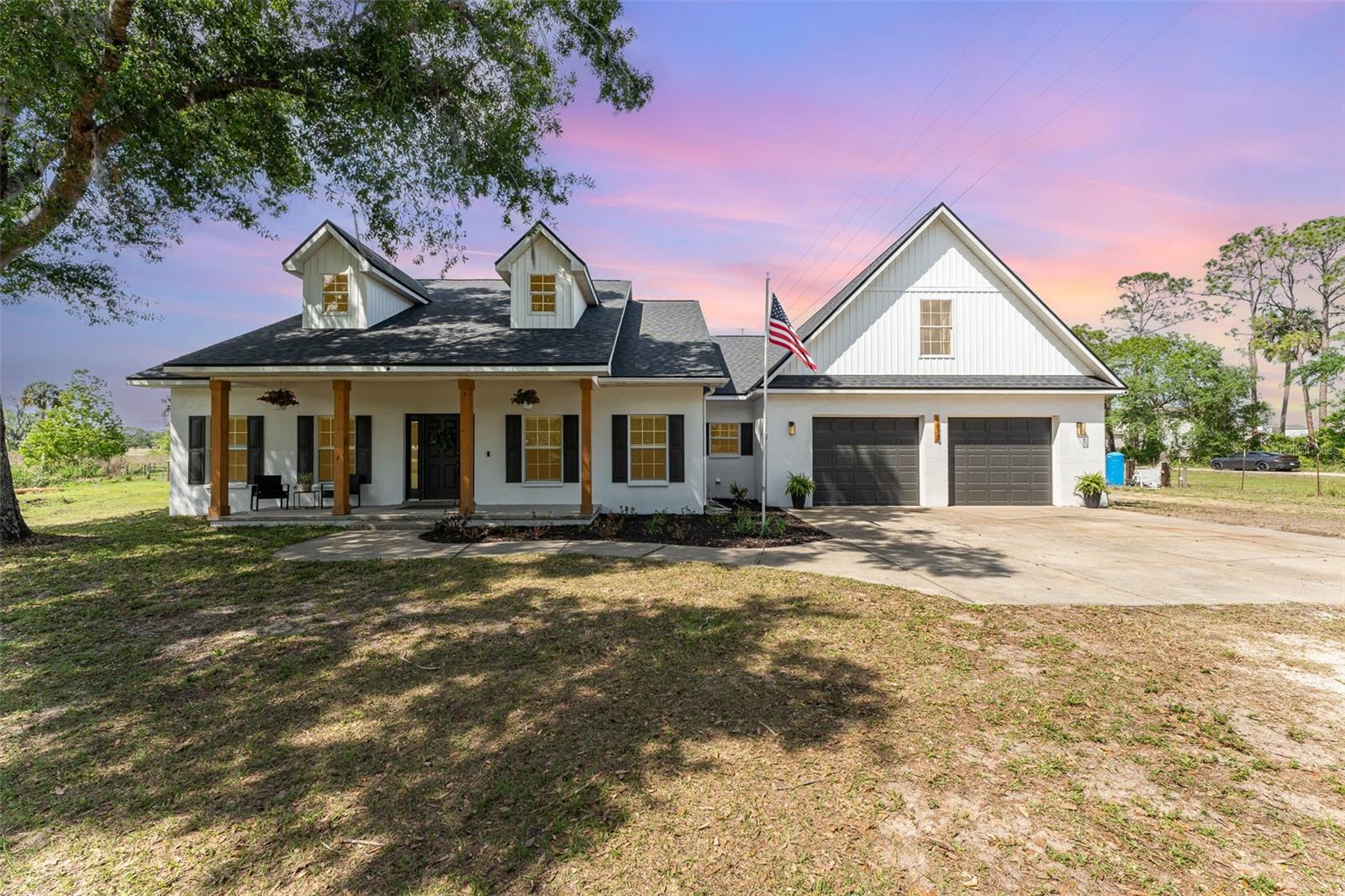
Would you like to sell your home before you purchase this one?
Priced at Only: $1,200,000
For more Information Call:
Address: 5820 Johnson Avenue, HAINES CITY, FL 33844
Property Location and Similar Properties
- MLS#: O6289043 ( Residential )
- Street Address: 5820 Johnson Avenue
- Viewed: 11
- Price: $1,200,000
- Price sqft: $267
- Waterfront: No
- Year Built: 2006
- Bldg sqft: 4493
- Bedrooms: 4
- Total Baths: 2
- Full Baths: 2
- Garage / Parking Spaces: 2
- Days On Market: 17
- Additional Information
- Geolocation: 28.1162 / -81.5586
- County: POLK
- City: HAINES CITY
- Zipcode: 33844
- Subdivision: Haines City
- Provided by: MARK SPAIN REAL ESTATE
- Contact: Tadas Andriekus
- 855-299-7653

- DMCA Notice
-
Description18 Acre Private Oasis in Haines City Fully Renovated in 2023! Experience the best of country living with this stunning 18 acre estate in Haines City! Completely renovated inside and out in 2023, this home is move in ready with all new upgrades, including a 2023 roof, windows, exterior and interior paint, and water well, plus a 2020 AC for modern efficiency. Step inside to discover a beautifully refreshed interior featuring soaring 10 foot ceilings, durable vinyl flooring throughout, and an inviting wood burning fireplace that creates a warm and welcoming atmosphere. The spacious, open concept design enhances the homes airy feel, making it perfect for entertaining. The gourmet kitchen is a chefs dream, boasting quartz countertops, sleek stainless steel appliances, and ample cabinetry for storage. Upstairs, you'll find an additional storage room with convenient attic access, perfect for keeping your home organized. The exterior of the property is just as impressive, with a private gated entrance leading to a peaceful, high and dry landscape ideal for farming, cattle, horses, or recreational activities. A serene pond adds to the natural beauty of the land, providing a relaxing retreat right in your backyard. For those in need of extra space, multiple sheds are available for equipment, tools, or workshop needs. Whether youre looking for a private homestead, an agricultural investment, or a spacious outdoor haven, this property offers endless possibilities. Dont miss this rare opportunity to own a fully updated home on 18 acres of prime Florida landschedule your private tour today!
Payment Calculator
- Principal & Interest -
- Property Tax $
- Home Insurance $
- HOA Fees $
- Monthly -
For a Fast & FREE Mortgage Pre-Approval Apply Now
Apply Now
 Apply Now
Apply NowFeatures
Building and Construction
- Covered Spaces: 0.00
- Exterior Features: Lighting, Private Mailbox, Storage
- Fencing: Fenced
- Flooring: Carpet, Vinyl
- Living Area: 4493.00
- Roof: Shingle
Land Information
- Lot Features: Flood Insurance Required, Oversized Lot, Private
Garage and Parking
- Garage Spaces: 2.00
- Open Parking Spaces: 0.00
Eco-Communities
- Water Source: Well
Utilities
- Carport Spaces: 0.00
- Cooling: Central Air
- Heating: Central, Electric
- Sewer: Septic Tank
- Utilities: Electricity Connected, Water Connected
Finance and Tax Information
- Home Owners Association Fee: 0.00
- Insurance Expense: 0.00
- Net Operating Income: 0.00
- Other Expense: 0.00
- Tax Year: 2024
Other Features
- Appliances: Convection Oven, Dishwasher, Disposal, Dryer, Electric Water Heater, Microwave, Refrigerator, Washer
- Country: US
- Furnished: Unfurnished
- Interior Features: High Ceilings, Primary Bedroom Main Floor, Thermostat, Walk-In Closet(s)
- Legal Description: COMM SE COR OF SEC RUN N00-02-30E 1201.81 FT FOR POB CONT N00-02-30E 104.20 FT TO NE COR OF SE1/4 OF SE1/4 OF SEC RUN S89-58-30W ALONG N LINE OF SE1/4 OF SE1/4 722.07 FT S 88.03 FT S88-44-30E 722.17 FT TO POB & BEG SE COR OF SEC RUN N00-02-30E 1201.8 1 FT N88-44-30W 876.85 FT S19-38-00E 1296.73 FT TO PT ON S BNDRY OF SAID SEC E 440 FT TO BEG LESS BEG NE COR OF SE1/4 OF SE1/4 RUN N88-38-28W 890 FT TO POB RUN S18-25-39E 531.25 FT N TO N LINE W TO POB & LESS ST RD 580 & LESS COMM SE COR OF SEC N88-2 9-00W 270.2 FT N01-31-00E 40 FT TO N R/W OF CR 580 FOR POB N88-22-46W ALONG SAID R/W 185.92 FT N18-08-18W 184.86 FT S84-44-07E 252.72 FT S02-59-49W 157.96 FT TO POB
- Levels: Two
- Area Major: 33844 - Haines City/Grenelefe
- Occupant Type: Owner
- Parcel Number: 27-27-24-000000-022020
- View: Park/Greenbelt
- Views: 11
- Zoning Code: PASTURE/RE
Similar Properties
Nearby Subdivisions
0103 - Single Fam Class Iii
Alford Oaks
Arlington Square
Arrowhead Lake
Avondale
Balmoral Estates
Balmoral Estates Phase 3
Bermuda Pointe
Bradbury Creek
Bradbury Creek Phase 1
Calabay At Tower Lake Ph 03
Calabay Parc At Tower Lake
Calabay Park At Tower Lake Ph
Calabay Xing
Caribbean Cove
Casa De Ralt Sub
Chanler Rdg Ph 02
Chanler Ridge
Covered Bridge
Covered Bridgeliberty Bluff P
Cypress Park Estates
Dunsons Sub
Eastwood Terrace
Estates At Lake Butler
Estates At Lake Hammock Pb 171
Estateslake Hammock
Estateslk Hammock
Fla Dev Co Sub
Grace Ranch
Grace Ranch Ph 1
Grace Ranch Ph 2
Grace Ranch Phase One
Grace Ranch Phase Two
Gracelyn Grove
Gracelyn Grove Ph 1
Gracelyn Grv Ph 2
Graham Park Sub
Gralynn Heights
Grenelefe Club Estates
Grenelefe Country Homes
Grenelefe Estates
Grenelefe Twnhse Area 42
Haines City
Haines City Heights
Haines Rdg Ph 4
Haines Ridge
Haines Ridge Ph 01
Hamilton Bluff
Hammock Reserve
Hammock Reserve Ph 1
Hammock Reserve Ph 2
Hammock Reserve Ph 3
Hammock Reserve Ph 4
Hammock Reserve Phase 1
Hammock Reserve Phase 3
Hatchwood Estates
Hemingway Place Ph 01 Rep
Hemingway Place Ph 02
Hidden Lakes North
Highland Mdws 4b
Highland Mdws Ph 2a
Highland Mdws Ph 2b
Highland Mdws Ph 3
Highland Mdws Ph 7
Highland Meadows Ph 2a
Highland Meadows Ph 3
Highland Meadows Ph 4a
Highland Meadows Ph Iii
Highland Park
Hihghland Park
Hill Top
Hill Top Sub
Hillcrest Sub
Hillside Acres
Hillview
Johnston Geo M
Katz Phillip Sub
Kokomo Bay Ph 01
Kokomo Bay Ph 02
L M Estates
Lake Gordon Heights
Lake Hamilton
Lake Henry Hills Sub
Lake Marion Homesites
Lake Region Mobile Home Villag
Lake Region Paradise Is
Lake Tracy Estates
Lakeview Landings
Laurel Glen
Lawson Dunes
Lawson Dunes Sub
Liberty Square
Live Oak
Lockhart Smiths Resub
Lockharts Sub
Magnolia Pare Ph 1 2
Magnolia Park
Magnolia Park Ph 1 2
Magnolia Park Ph 3
Mariner Cay
Marion Creek
Marion Ridge
Mgnolia Park Phase Iii
None
Not Applicable
Orchid Ter Ph 2
Orchid Terrace
Orchid Terrace Ph 1
Orchid Terrace Ph 2
Orchid Terrace Ph 3
Orchid Terrace Phase 1
Orchid Terrace Phase 2
Patterson Groves
Patterson Grvs
Patterson Heights
Pointe Eva
Rainbow Estates
Randa Rdg Ph 2
Randa Ridge Ph 01
Randa Ridge Ph 03
Reservehlnd Meadows
Retreat At Lake Marion
Ridge At Highland Meadows 5
Ridgehlnd Mdws
Ridgehlnd Meadows
Sandy Shores
Sandy Shores Sub
Scenic Ter South Ph 1
Scenic Terrace
Scenic Terrace South Phase 1
Seasons At Forest Creek
Seasons At Heritage Square
Seasons At Hilltop
Seasonsfrst Crk
Seasonsfrst Gate
Seasonsheritage Square
Sequoyah Rdg
Sequoyah Ridge
Seville Sub
Shultz Sub
Somers C G Add
Southern Dunes
Southern Dunes Estates
Southern Dunes Estates Add
Spring Pines
Stonewood Crossings Ph 01
Summerlin Grvs Ph 1
Summerlin Grvs Ph 2
Summerview Xing
Sun Oaks
Sunset Chase
Sunset Sub
Sweetwater Golf Tennis Club
Sweetwater Golf Tennis Club A
Sweetwater Golf Tennis Club F
Sweetwater Golf And Tennis Clu
Tarpon Bay Ph 1
Tarpon Bay Ph 2
Tarpon Bay Ph 3
Tradewinds
Tradewinds At Hammock Reserve
Unre Surv Pe15
Valencia Hills Sub
Villa Sorrento
Winterhaven



