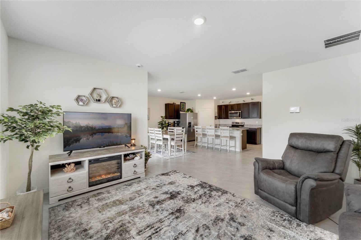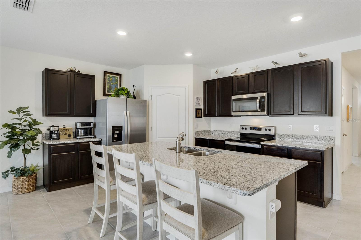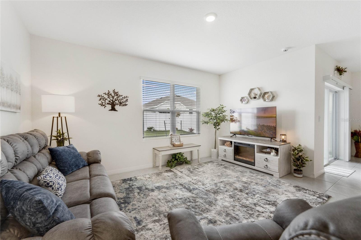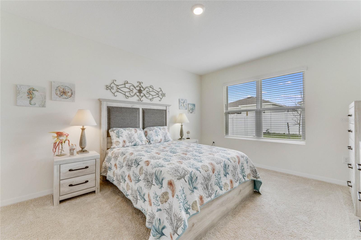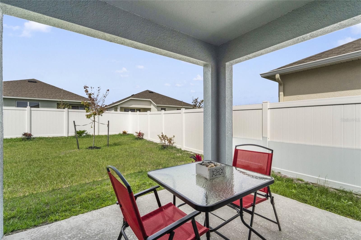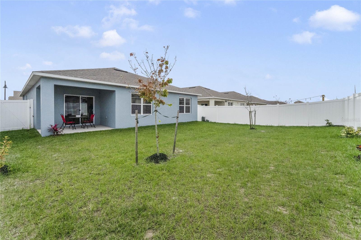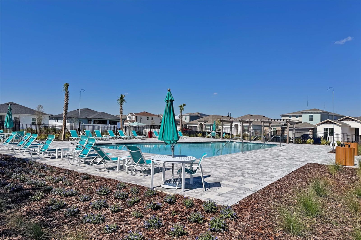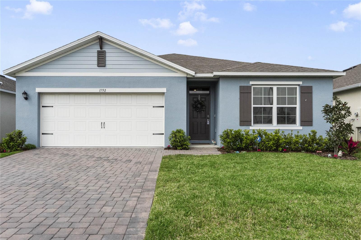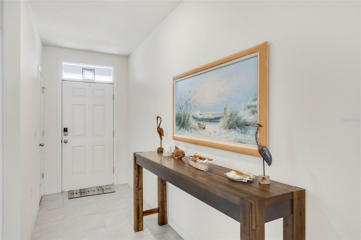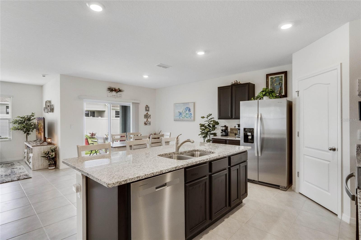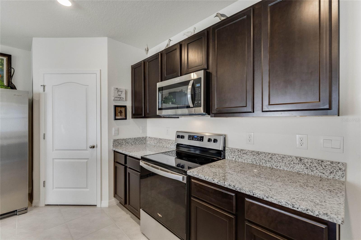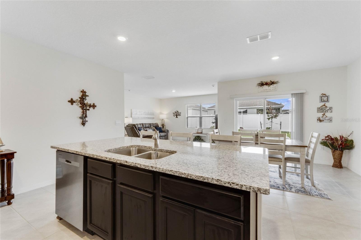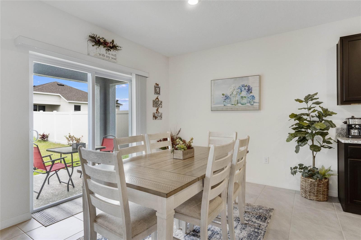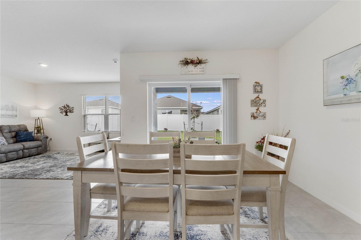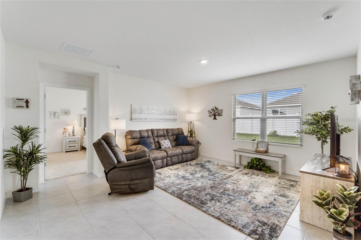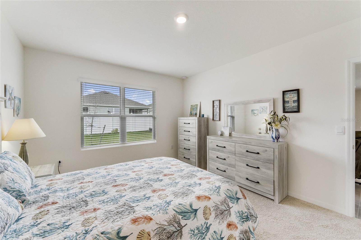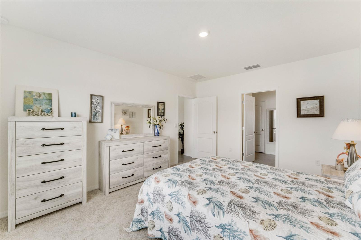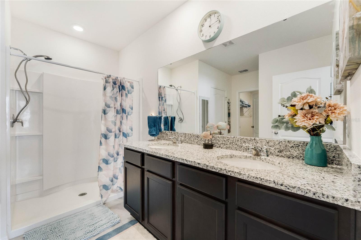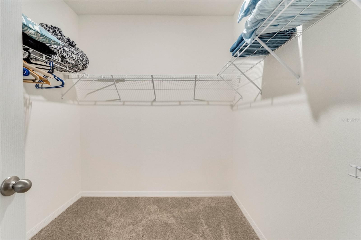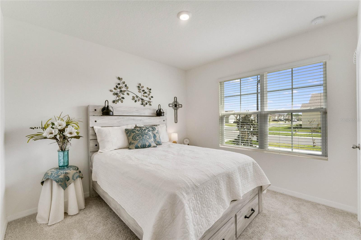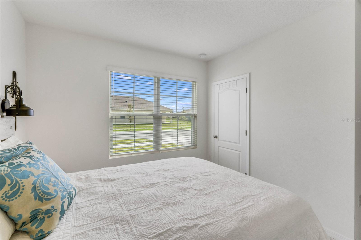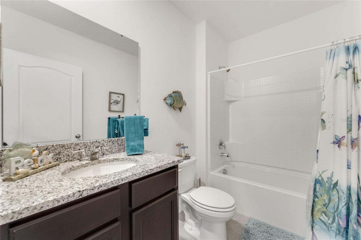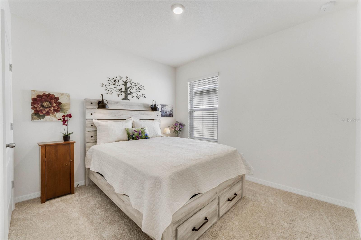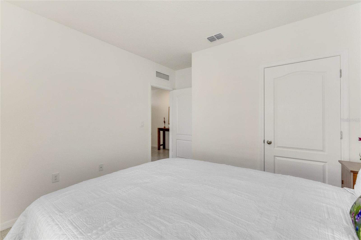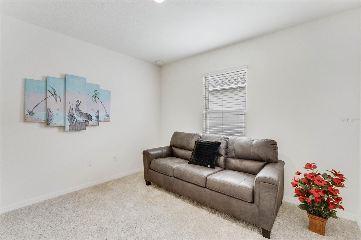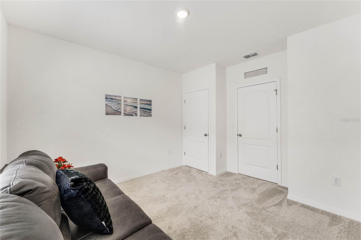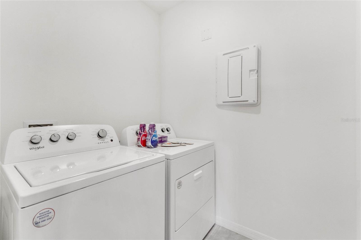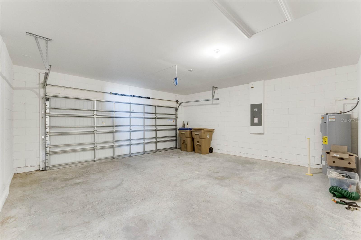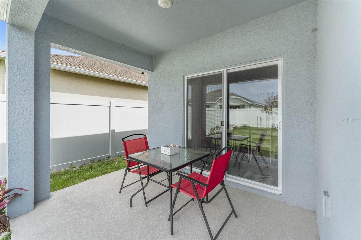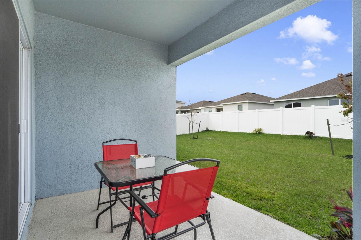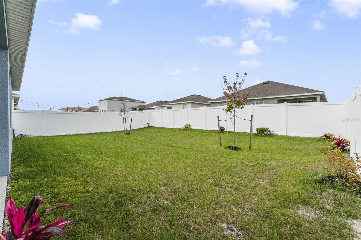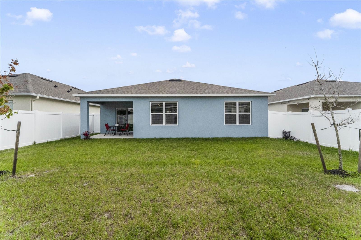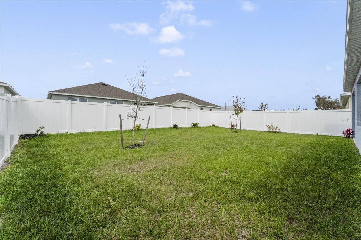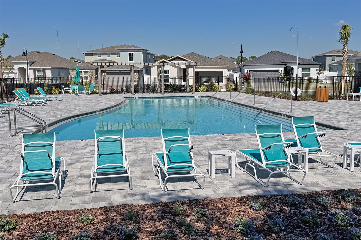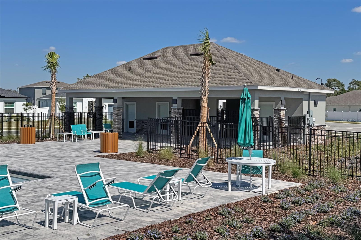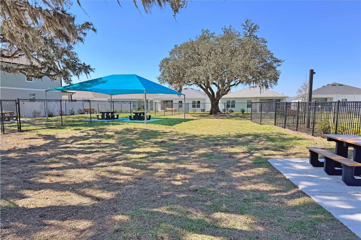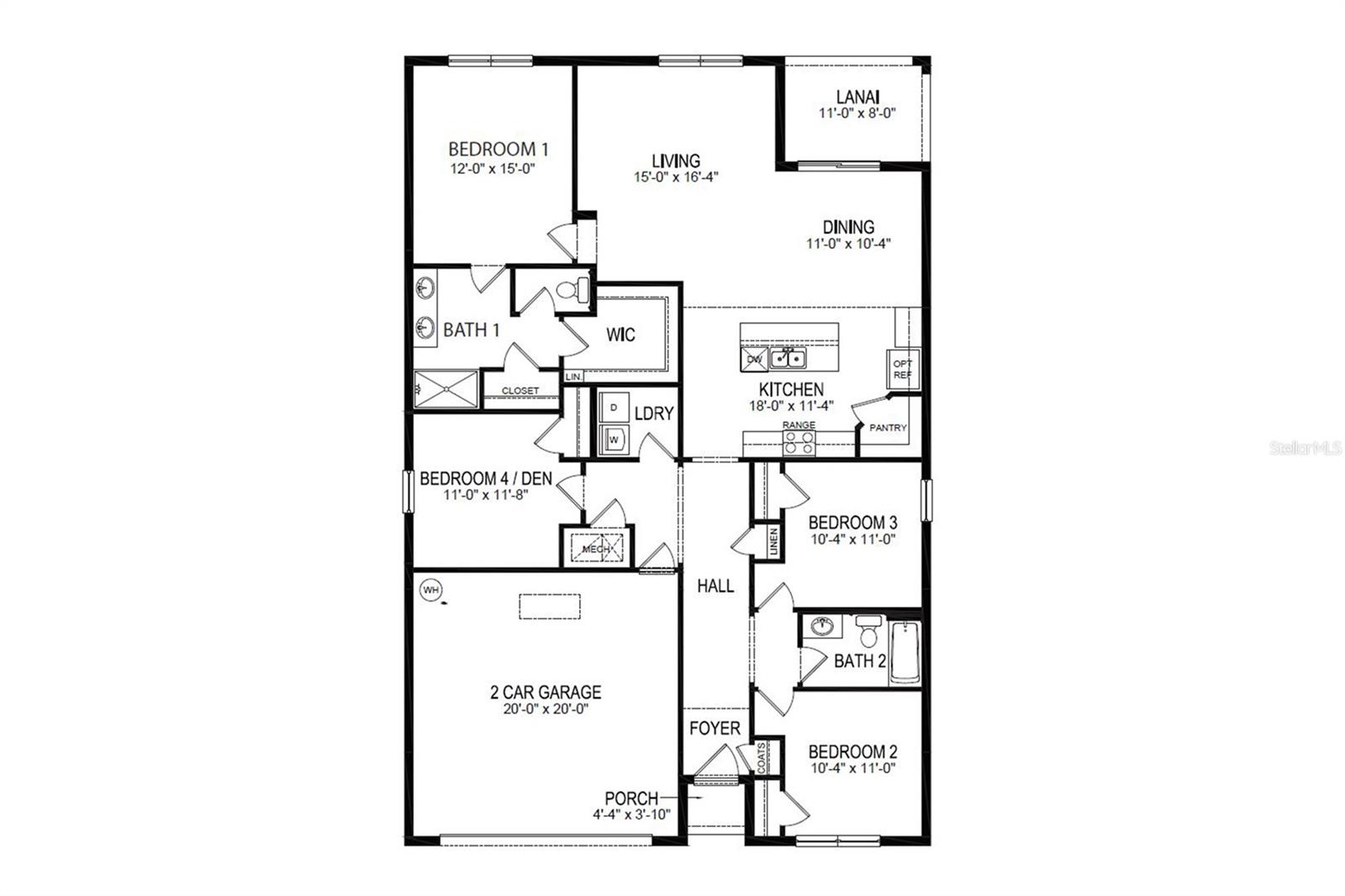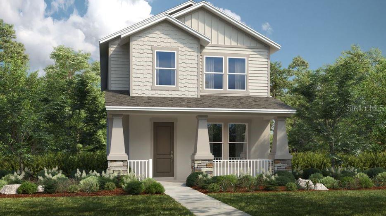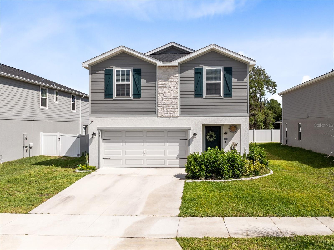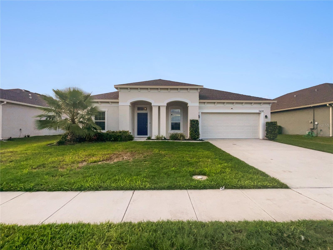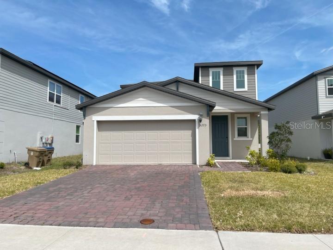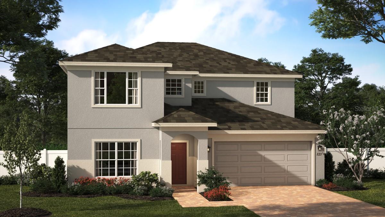1192 Sable Glen Drive, ST CLOUD, FL 34771
Property Photos
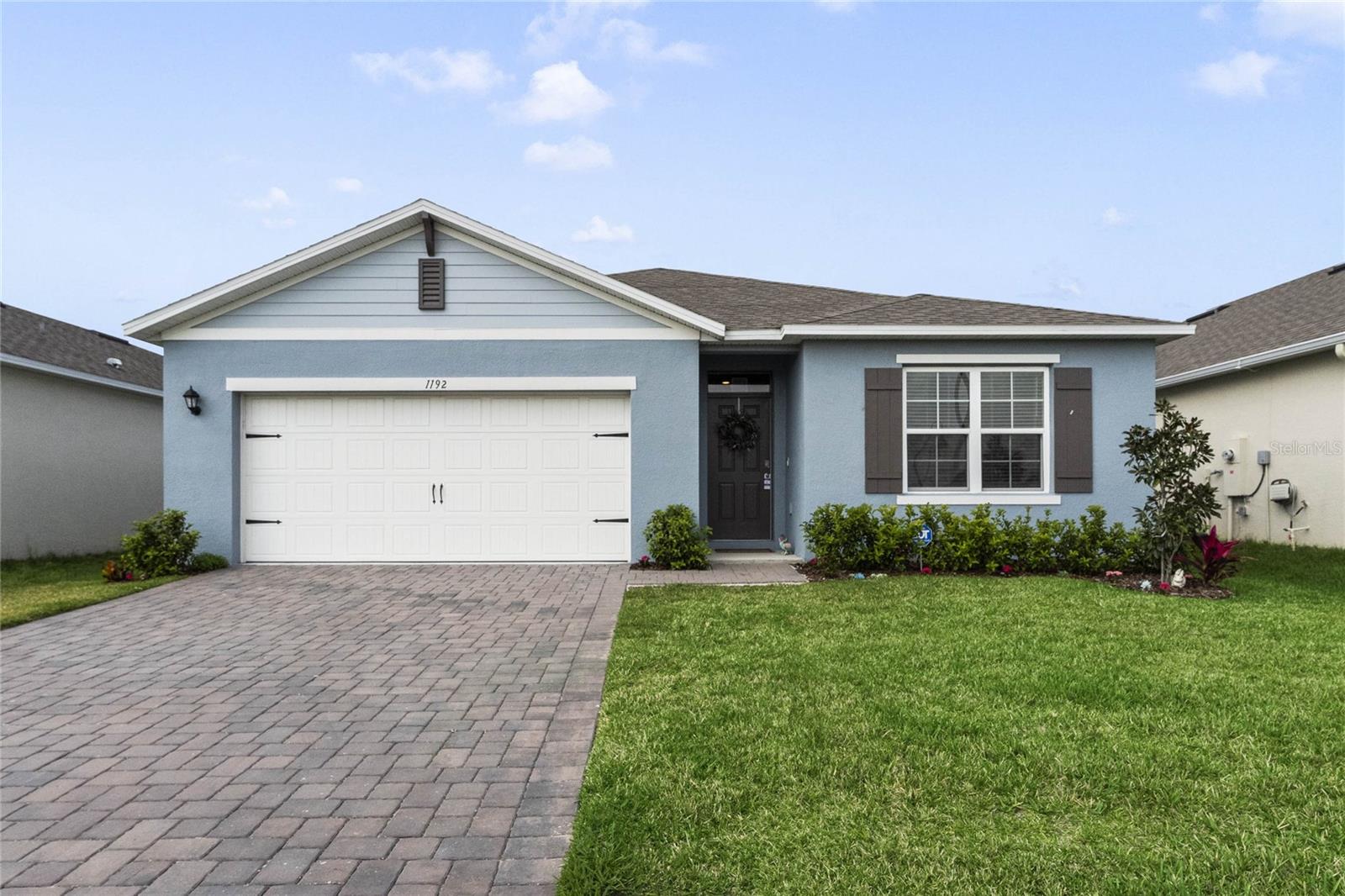
Would you like to sell your home before you purchase this one?
Priced at Only: $420,000
For more Information Call:
Address: 1192 Sable Glen Drive, ST CLOUD, FL 34771
Property Location and Similar Properties
- MLS#: O6284832 ( Residential )
- Street Address: 1192 Sable Glen Drive
- Viewed: 49
- Price: $420,000
- Price sqft: $175
- Waterfront: No
- Year Built: 2023
- Bldg sqft: 2395
- Bedrooms: 4
- Total Baths: 2
- Full Baths: 2
- Garage / Parking Spaces: 2
- Days On Market: 52
- Additional Information
- Geolocation: 28.3027 / -81.2081
- County: OSCEOLA
- City: ST CLOUD
- Zipcode: 34771
- Subdivision: Prairie Oaks
- Elementary School: Narcoossee Elementary
- Middle School: Narcoossee Middle
- High School: Tohopekaliga High School
- Provided by: UPWELL REALTY LLC
- Contact: Kyle Madorin PA
- 407-926-9960

- DMCA Notice
-
DescriptionWhy wait for a house to be built when this immaculate, LIKE NEW property is available for immediate occupancy? Welcome to your new home in Prairie Oaks, where style, comfort, and convenience converge in this beautifully crafted, 4 bedroom, one story house, which has only been occupied for two months! Step inside and experience a well designed, split floor plan offering surprising space and elegance. The open concept design connects the kitchen, living area, and dining room, creating ideal space for both relaxation and entertainment. The well appointed kitchen boasts stainless steel appliances, granite countertops, and a spacious corner pantry, ensuring modern style and functionality are at your fingertips. The split floor plan offers great privacy in this home, with the primary bedroom tucked away at the back for peace and tranquility. Complete with an ensuite bathroom with dual sinks and a generous walk in closet, it's your personal oasis within the home. Two additional bedrooms are tucked off the front hall and share a second full bathroom, while a fourth bedroom provides versatility to suit your needs. Take advantage of our beautiful Florida weather on your covered lanai, accessible through glass sliding doors off the great room. The backyard has been enclosed with easy to maintain vinyl fencing for privacy, making the backyard an enclave for all your adventures. Embrace the connected lifestyle with smart home technology, making controlling your home effortless whether you're near or far. Smart devices abound, including a video doorbell and advanced security system, plus enjoy the convenience of included internet connectivity with your HOA dues! Additional features include an attached 2 car garage, dramatic foyer with coat closet, double pane windows with blinds, granite counters in both bathrooms, interior laundry room, and the option to purchase this home fully furnished. The allure of Prairie Oaks extends beyond the confines of your home. This vibrant community offers a plethora of amenities, from a refreshing pool and cabana to the playgrounds and dog parks, ensuring there's something for everyone to enjoy. Located just minutes from SR417, SR528, and the FL Turnpike, Prairie Oaks offers easy access to everything Central Florida has to offer. Whether it's a day at the nearby East Lake Tohopekaliga or an evening exploring the charming boutiques of downtown St. Cloud, adventure awaits just beyond your doorstep. Enjoy the convenience of nearby Lake Nona Medical City, dining, shopping, and nightlife. Don't miss your chance to embrace the Prairie Oaks lifestyle, where luxury meets affordability and every day feels like a vacation. Schedule your showing today and make this dream home yours before it's gone.
Payment Calculator
- Principal & Interest -
- Property Tax $
- Home Insurance $
- HOA Fees $
- Monthly -
For a Fast & FREE Mortgage Pre-Approval Apply Now
Apply Now
 Apply Now
Apply NowFeatures
Building and Construction
- Builder Model: Cali
- Builder Name: DR Horton
- Covered Spaces: 0.00
- Exterior Features: Irrigation System, Lighting, Sidewalk, Sliding Doors
- Fencing: Vinyl
- Flooring: Carpet, Ceramic Tile, Tile
- Living Area: 1846.00
- Roof: Shingle
Property Information
- Property Condition: Completed
Land Information
- Lot Features: In County, Level, Sidewalk, Paved
School Information
- High School: Tohopekaliga High School
- Middle School: Narcoossee Middle
- School Elementary: Narcoossee Elementary
Garage and Parking
- Garage Spaces: 2.00
- Open Parking Spaces: 0.00
- Parking Features: Driveway
Eco-Communities
- Water Source: Public
Utilities
- Carport Spaces: 0.00
- Cooling: Central Air
- Heating: Central, Electric
- Pets Allowed: Yes
- Sewer: Public Sewer
- Utilities: BB/HS Internet Available, Cable Available, Electricity Connected, Public, Sewer Connected, Sprinkler Recycled, Street Lights, Underground Utilities, Water Connected
Amenities
- Association Amenities: Playground, Pool
Finance and Tax Information
- Home Owners Association Fee Includes: Pool, Internet
- Home Owners Association Fee: 160.00
- Insurance Expense: 0.00
- Net Operating Income: 0.00
- Other Expense: 0.00
- Tax Year: 2024
Other Features
- Appliances: Dishwasher, Disposal, Dryer, Electric Water Heater, Microwave, Range, Refrigerator, Washer
- Association Name: Jorge Miranda
- Association Phone: (407) 770-1748
- Country: US
- Furnished: Furnished
- Interior Features: Eat-in Kitchen, Kitchen/Family Room Combo, Living Room/Dining Room Combo, Open Floorplan, Primary Bedroom Main Floor, Solid Surface Counters, Split Bedroom, Stone Counters, Thermostat, Walk-In Closet(s)
- Legal Description: PRAIRIE OAKS PB 31 PGS 166-172 LOT 302
- Levels: One
- Area Major: 34771 - St Cloud (Magnolia Square)
- Occupant Type: Vacant
- Parcel Number: 22-25-31-4751-0001-3020
- Style: Florida, Ranch
- Views: 49
- Zoning Code: RES
Similar Properties
Nearby Subdivisions
Alcorns Lakebreeze
Alligator Lake View
Amelia Groves
Amelia Groves Ph 1
Ashley Oaks
Ashley Oaks 2
Ashton Place Ph2
Avellino
Barrington
Bay Lake Ranch
Blackstone
Blackstone Pb 19 Pg 4851 Lot 7
Brack Ranch
Brack Ranch Ph 1
Bridgewalk
Bridgewalk Ph 1a
Canopy Walk Ph 2
Center Lake On The Park
Country Meadow North
Crossings Ph 1
Del Webb Sunbridge
Del Webb Sunbridge Ph 1
Del Webb Sunbridge Ph 1c
Del Webb Sunbridge Ph 1d
Del Webb Sunbridge Ph 1e
Del Webb Sunbridge Ph 2a
East Lake Cove Ph 1
East Lake Cove Ph 2
East Lake Park
East Lake Park Ph 35
East Lake Reserve
Ellington Place
Estates Of Westerly
Florida Agricultural Co
Gardens At Lancaster Park
Glenwood Ph 1
Hanover Reserve Rep
John J Johnstons
Lake Ajay Village
Lake Hinden Cove
Lake Pointe
Lake Pointe Ph 2a
Lake Pointe Ph 2b
Lancaster Park East
Lancaster Park East 70
Lancaster Park East Ph 2
Lancaster Park East Ph 3 4
Lancaster Park East Ph 3 4 Lo
Live Oak Lake Ph 2
Live Oak Lake Ph 3
Majestic Oaks
Millers Grove 1
New Eden On Lakes
New Eden On The Lakes
Nova Bay Iv
Nova Grove
Pine Glen
Pine Glen Ph 4
Pine Grove Park Rep
Prairie Oaks
Preserve At Turtle Creek
Preserve At Turtle Creek Ph 1
Preserve At Turtle Creek Ph 3
Preserve At Turtle Creek Ph 5
Preserveturtle Crk
Preserveturtle Crk Ph 1
Preston Cove Ph 1 2
Rummell Downs Rep 1
Runneymede Ranchlands
Runnymede North Half Town Of
Runnymede Ranchlands
Serenity Reserve
Silver Spgs
Silver Springs
Sola Vista
Split Oak Estates
Split Oak Estates Ph 2
Split Oak Reserve
Split Oak Reserve Ph 2
Starline Estates
Summerly
Summerly Ph 2
Summerly Ph 3
Sunbrooke
Sunbrooke Ph 1
Sunbrooke Ph 2
Sunbrooke Ph 5
Suncrest
Terra Vista
The Landings At Live Oak
The Waters At Center Lake Ranc
Thompson Grove
Trinity Place Ph 1
Turtle Creek Ph 1b
Twin Lakes Terrace
Underwood Estates
Villages At Harmony Ph 1b
Weslyn Park
Weslyn Park In Sunbridge
Weslyn Park Ph 1
Weslyn Park Ph 2
Whip O Will Hill
Wiggins Reserve
Wiregrass Ph 2



