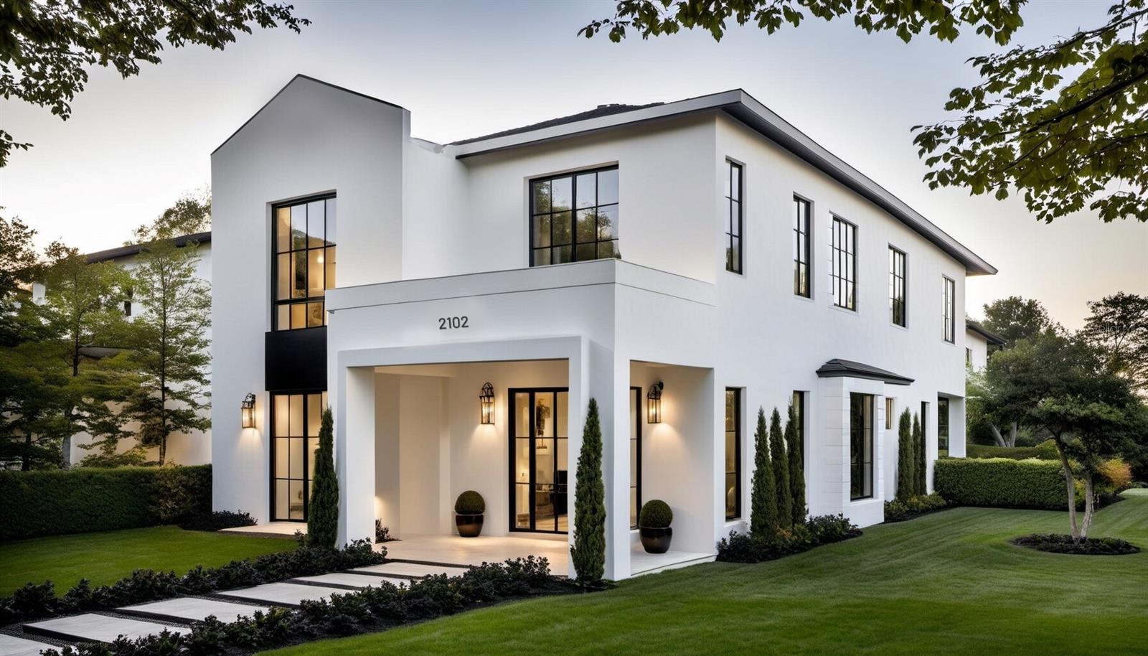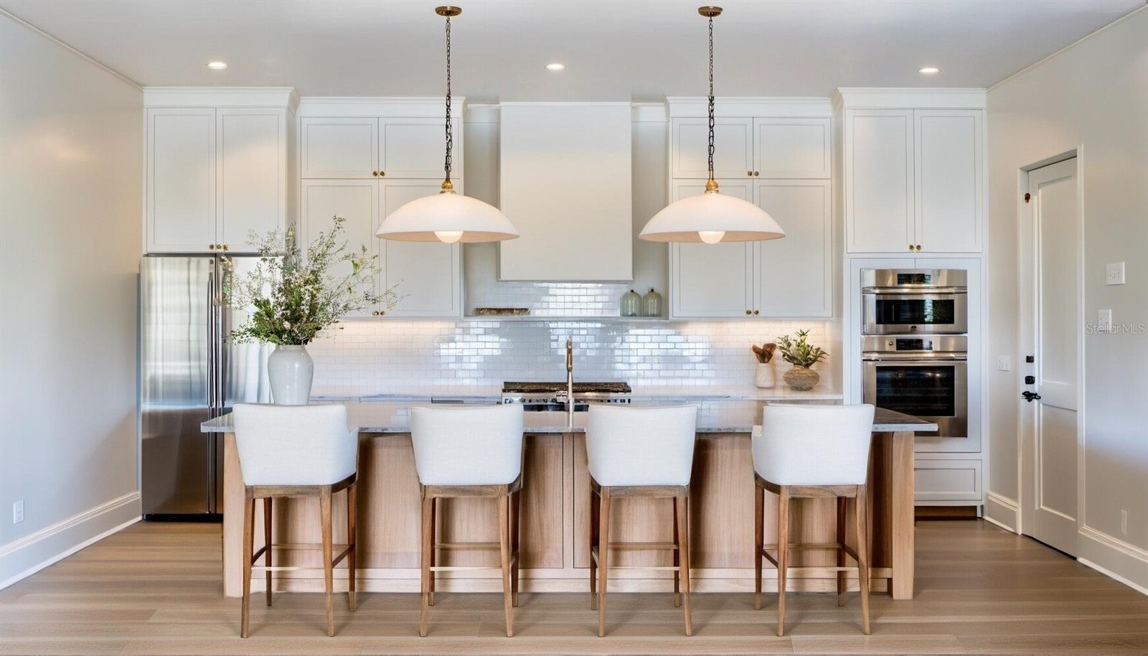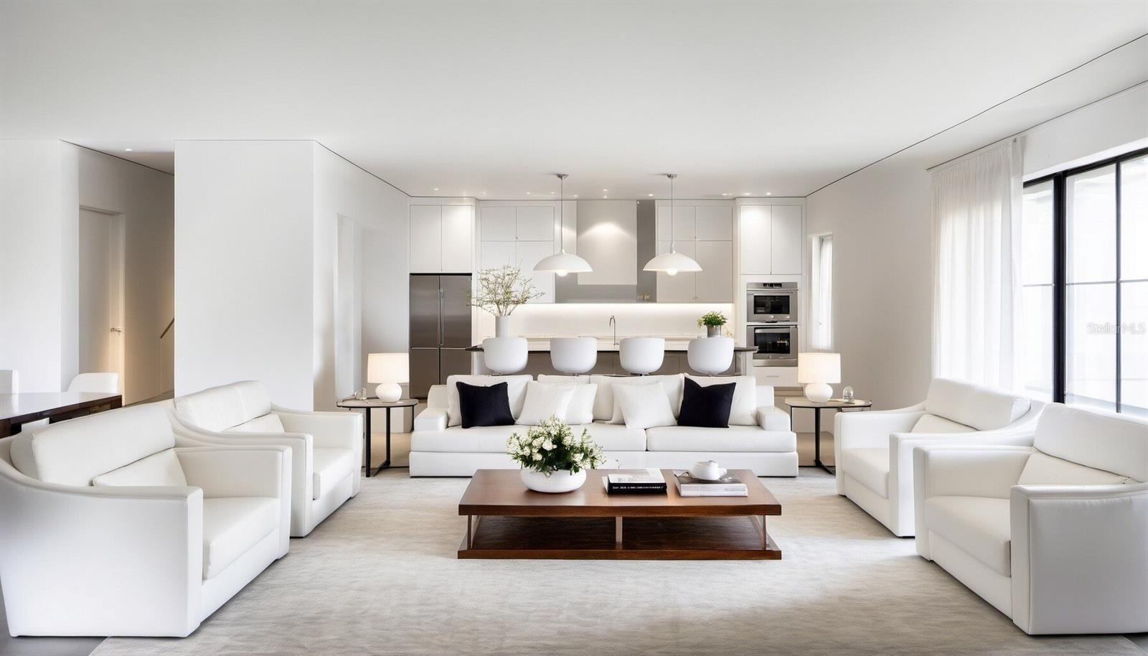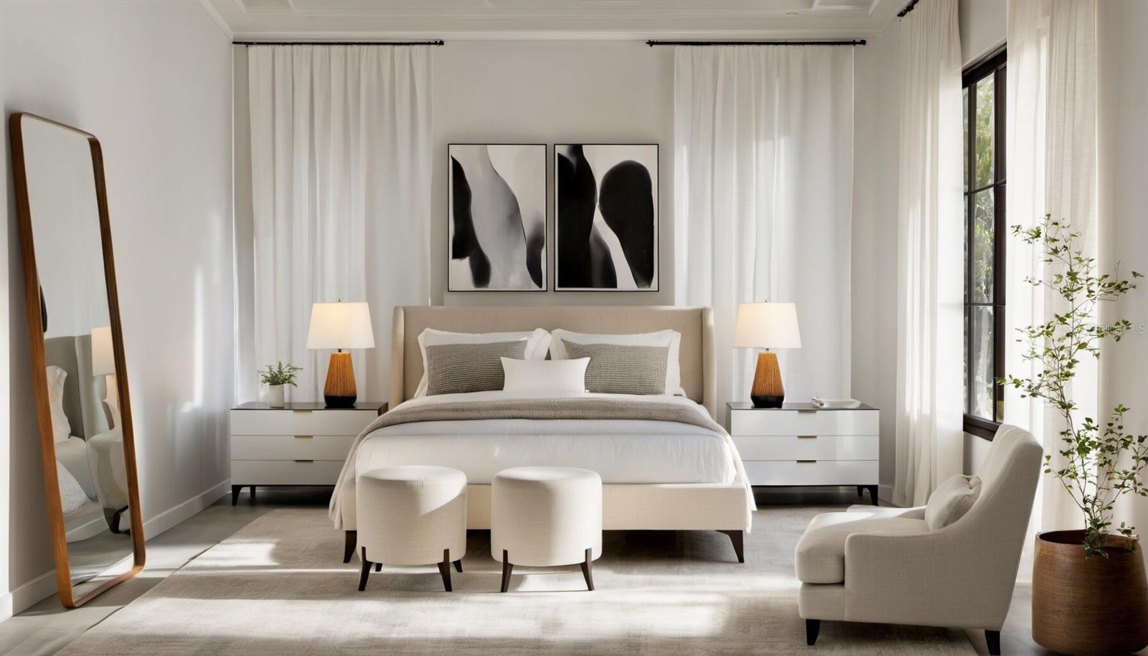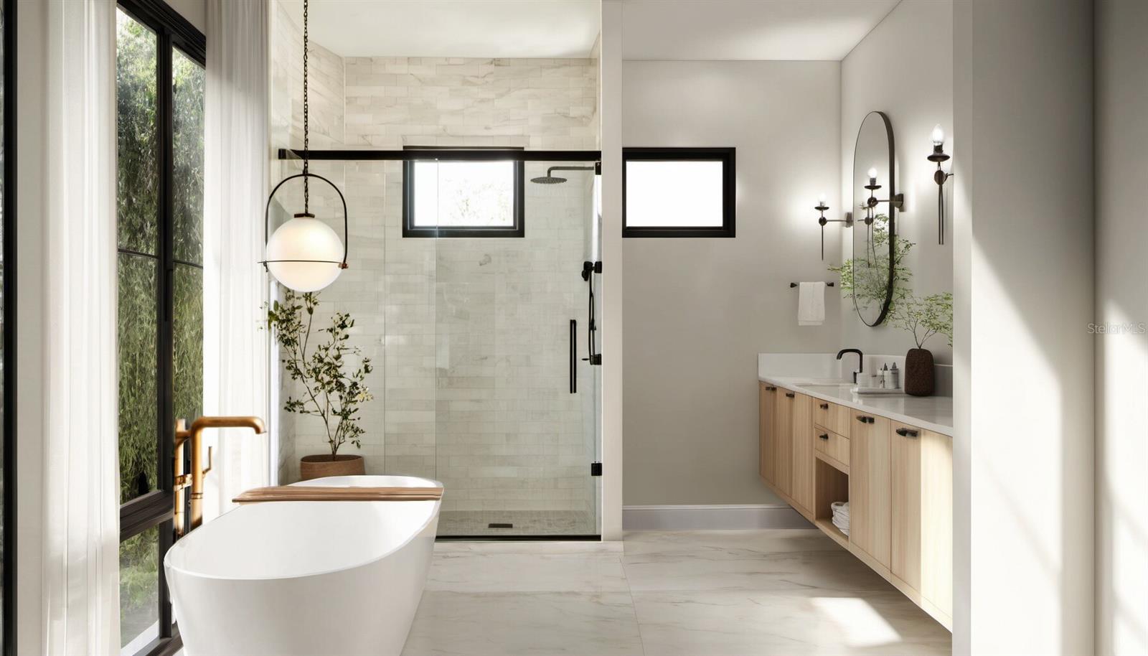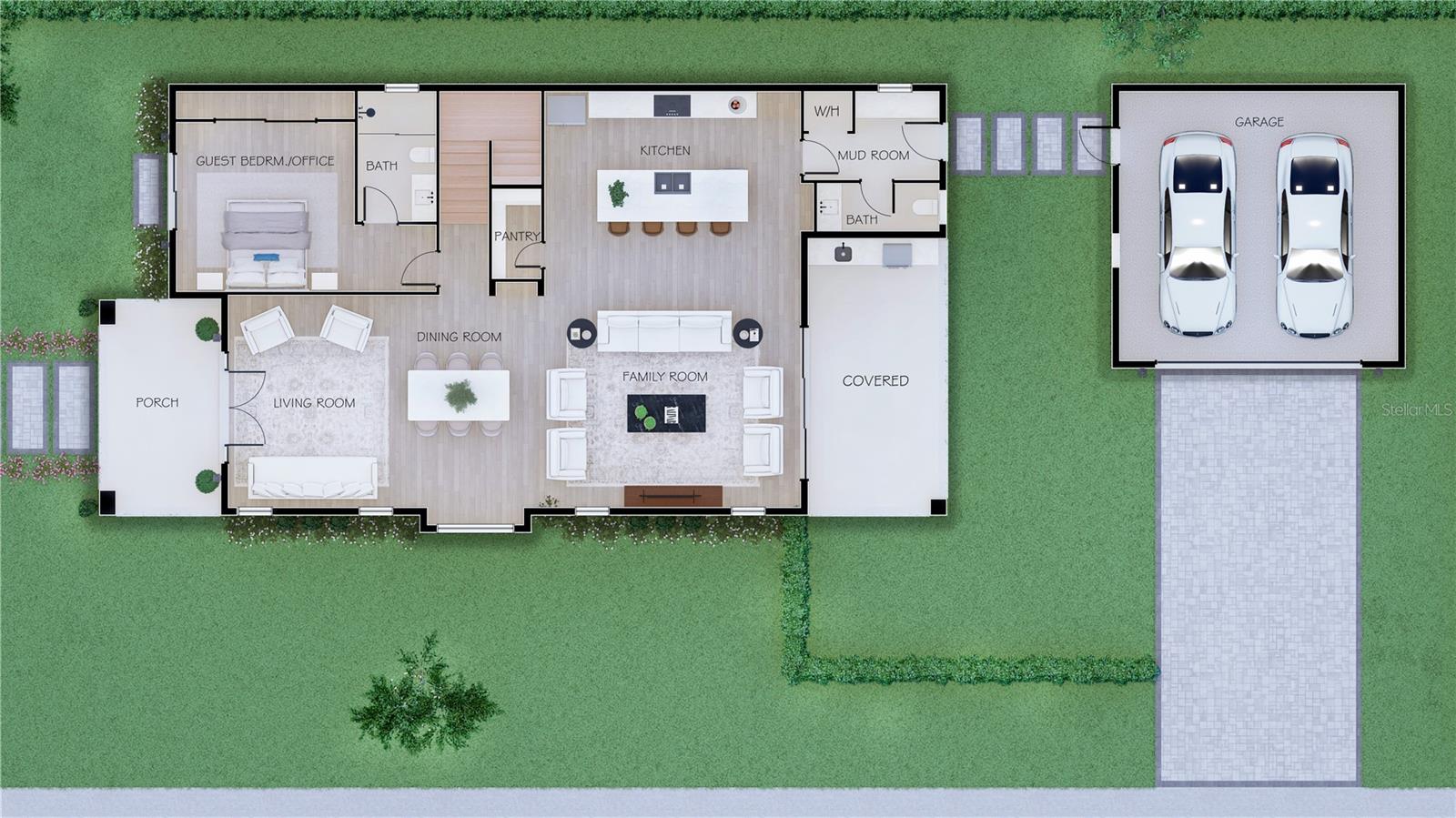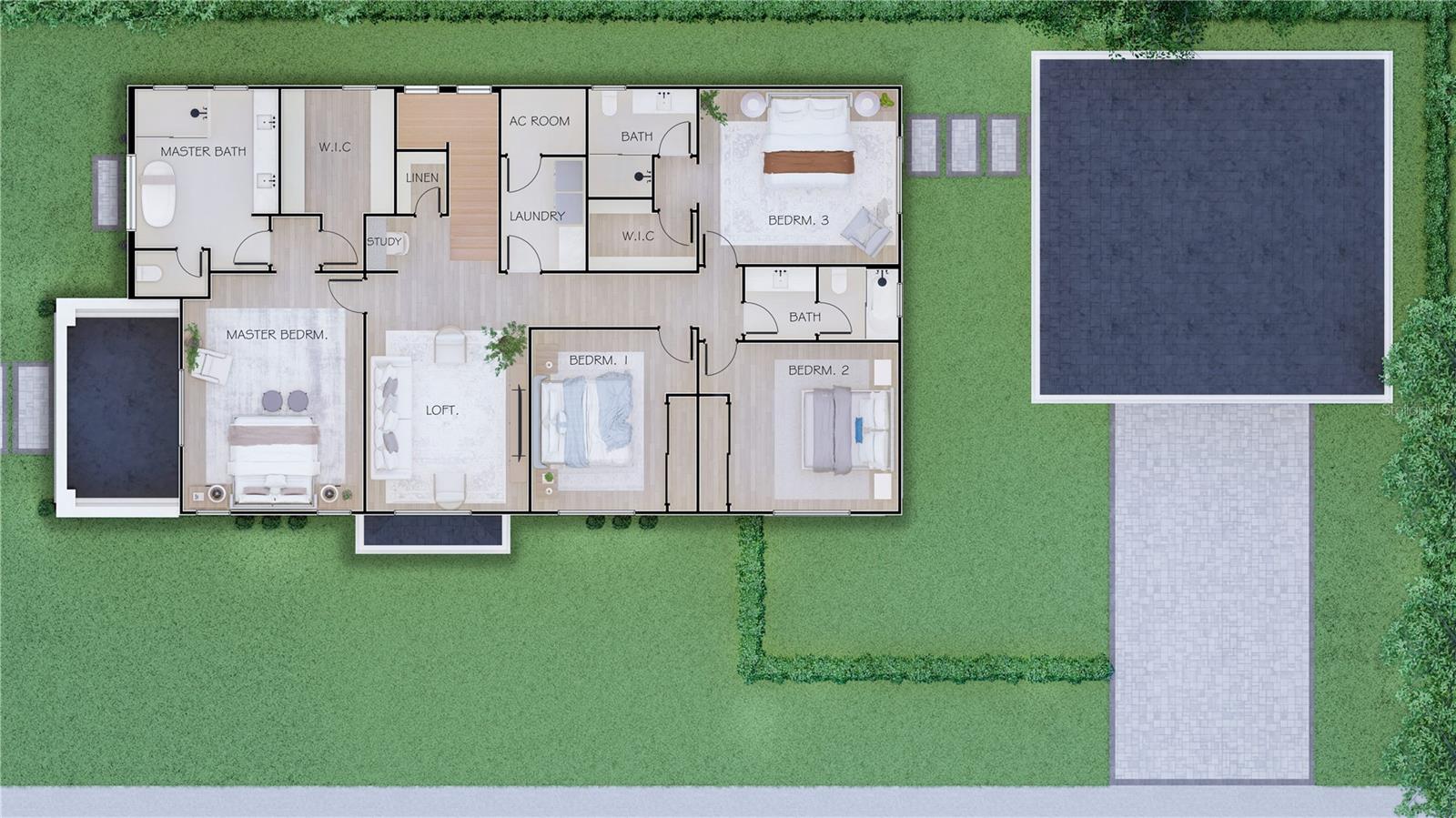2102 Osceola Avenue, ORLANDO, FL 32806
Property Photos
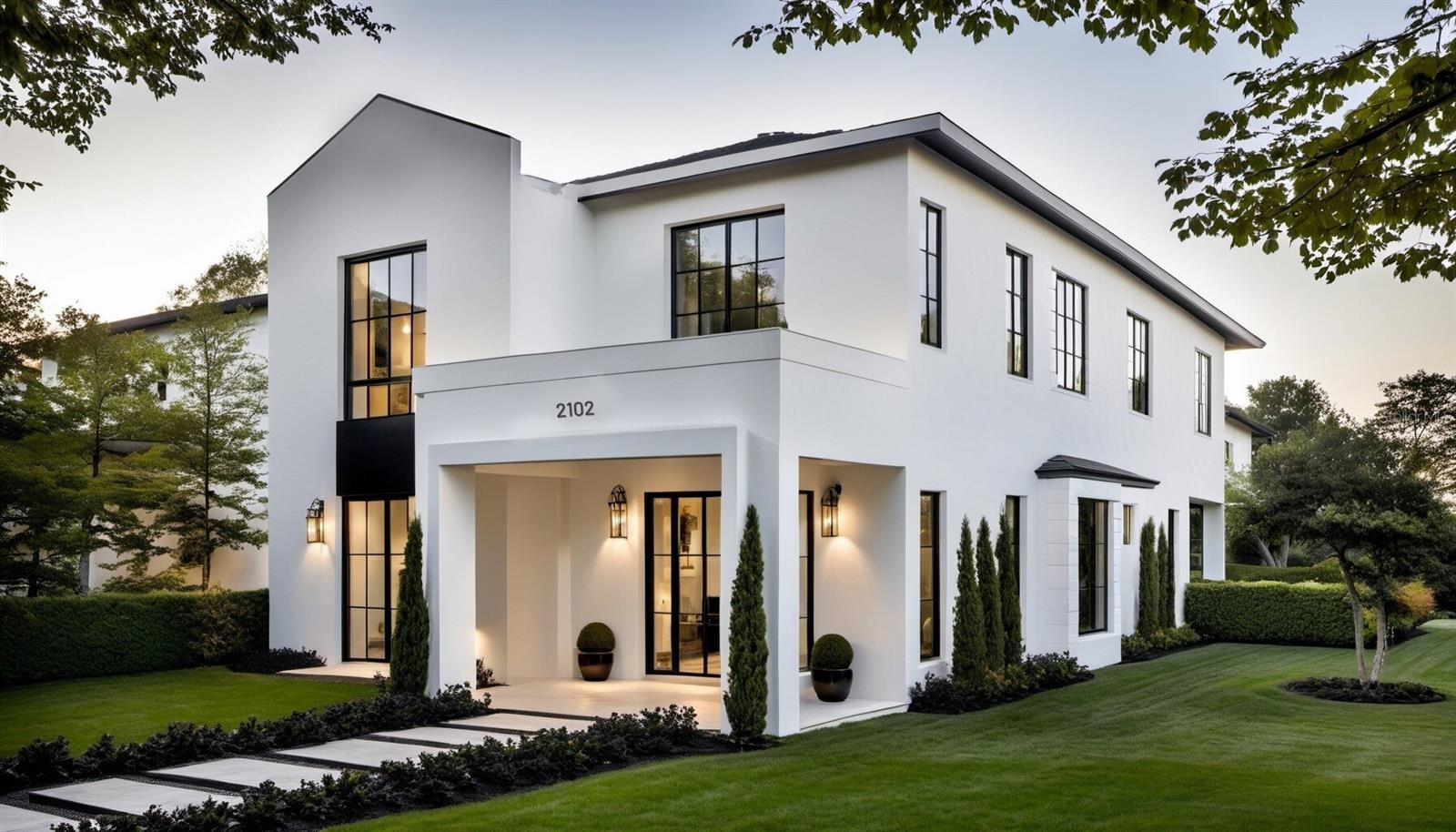
Would you like to sell your home before you purchase this one?
Priced at Only: $1,359,000
For more Information Call:
Address: 2102 Osceola Avenue, ORLANDO, FL 32806
Property Location and Similar Properties
- MLS#: O6281872 ( Residential )
- Street Address: 2102 Osceola Avenue
- Viewed: 86
- Price: $1,359,000
- Price sqft: $317
- Waterfront: No
- Year Built: 2025
- Bldg sqft: 4292
- Bedrooms: 5
- Total Baths: 5
- Full Baths: 4
- 1/2 Baths: 1
- Garage / Parking Spaces: 2
- Days On Market: 85
- Additional Information
- Geolocation: 28.5183 / -81.3704
- County: ORANGE
- City: ORLANDO
- Zipcode: 32806
- Subdivision: Delaney Terrace
- Elementary School: Blankner Elem
- Middle School: Blankner
- High School: Boone
- Provided by: RE/MAX EXCLUSIVE COLLECTION
- Contact: Amanda Wood
- 407-447-2829

- DMCA Notice
-
DescriptionUnder Construction. Your Dream Home in Wadeview Park! Luxury Brand New Construction Your dream home is now under construction in one of Orlandos most sought after neighborhoodsWadeview Park! Nestled on a peaceful, tree lined street, right across from this beautiful park, this stunning new build offers the perfect blend of suburban tranquility and urban convenience. Located just moments from lakes, parks, top rated schools, and local shops, this home provides an ideal setting for modern living. Spacious & Thoughtfully Designed with Over 3,650 Sq. Ft., this brand new residence features 5 spacious bedrooms and 4.5 elegant bathrooms, all meticulously crafted with high end finishes. Flooded with natural light, the open concept layout creates an inviting and airy atmosphereperfect for both everyday living and entertaining. Gourmet Kitchen & Elegant Interiors: At the heart of the home, the gourmet kitchen boasts Thermador appliances, custom cabinetry, and smooth drywall finishes, combining both functionality and sophistication. The living and dining spaces are designed with luxury and timeless elegance in mind, ensuring a seamless flow for gatherings and relaxation. Serene Primary Suite & Generous Bedrooms: The primary suite is a true retreat, complete with a spa like ensuite and custom walk in closet. Additional bedrooms offer ample space for family, guests, or creating personalized spaces to fit your lifestyle. Prime Location A Perfect Balance of Nature & City Living: Enjoy the charm of Wadeview Park, where lush greenery meets city convenience. Take a lakeside stroll, explore local shops, or unwind in nearby parksall just minutes from your doorstep. Move In Ready by July 2025 Secure Your Dream Home Now! Construction is progressing smoothly, and this spectacular home will be ready for move in by July 2025. Dont miss your chance to own a brand new luxury home in one of Orlandos most desirable neighborhoods!
Payment Calculator
- Principal & Interest -
- Property Tax $
- Home Insurance $
- HOA Fees $
- Monthly -
For a Fast & FREE Mortgage Pre-Approval Apply Now
Apply Now
 Apply Now
Apply NowFeatures
Building and Construction
- Builder Model: Osceola
- Builder Name: LUIH
- Covered Spaces: 0.00
- Exterior Features: Sliding Doors
- Fencing: Fenced, Vinyl
- Flooring: Luxury Vinyl, Tile
- Living Area: 3651.00
- Roof: Shingle
Property Information
- Property Condition: Under Construction
Land Information
- Lot Features: Corner Lot
School Information
- High School: Boone High
- Middle School: Blankner School (K-8)
- School Elementary: Blankner Elem
Garage and Parking
- Garage Spaces: 2.00
- Open Parking Spaces: 0.00
Eco-Communities
- Green Energy Efficient: Appliances, Insulation, Thermostat, Windows
- Water Source: Public
Utilities
- Carport Spaces: 0.00
- Cooling: Central Air
- Heating: Electric
- Pets Allowed: Yes
- Sewer: Public Sewer
- Utilities: BB/HS Internet Available, Cable Available, Electricity Available, Public, Water Available
Finance and Tax Information
- Home Owners Association Fee: 0.00
- Insurance Expense: 0.00
- Net Operating Income: 0.00
- Other Expense: 0.00
- Tax Year: 2023
Other Features
- Appliances: Built-In Oven, Cooktop, Dishwasher, Exhaust Fan, Microwave, Refrigerator
- Country: US
- Furnished: Unfurnished
- Interior Features: Built-in Features, High Ceilings, Kitchen/Family Room Combo, Living Room/Dining Room Combo, Open Floorplan, PrimaryBedroom Upstairs, Solid Surface Counters, Stone Counters, Thermostat, Walk-In Closet(s)
- Legal Description: DELANEY TERRACE P/36 LOT 2 & N1/2 OF LOT3 BLK A
- Levels: Two
- Area Major: 32806 - Orlando/Delaney Park/Crystal Lake
- Occupant Type: Vacant
- Parcel Number: 01-23-29-2004-01-010
- Views: 86
- Zoning Code: R-1/T
Nearby Subdivisions
Adirondack Heights
Agnes Heights
Albert Shores Rep
Ardmore Manor
Ardmore Park
Ashbury Park
Bel Air Hills
Bel Air Manor
Bethaway Sub
Beuchler Sub
Boone Terrace
Brookvilla
Cloverdale Sub
Conway Estates
Conway Park
Copeland Park
Crocker Heights
Delaney Highlands
Delaney Terrace
Dover Shores Eighth Add
Dover Shores Fifth Add
Dover Shores Fourth Add
Dover Shores Seventh Add
Dover Shores Sixth Add
Fernway
Green Fields
Greenbriar
Handsonhurst
Holden Estates
Holden Shores
Hourglass Homes
Ilexhurst Sub
Interlake Park Second Add
Jacquelyn Heights
Lake Holden Terrace Neighborho
Lake Lagrange Heights Add 01
Lake Shore Manor
Lake Shore Mnr
Lakes Hills Sub
Lakes & Hills Sub
Lancaster Heights
Maguirederrick Sub
Mercerdees Grove
Michael Terr
Michigan Ave Park
Myrtle Heights
N/a
Orange Peel Twin Homes
Overlake Terrace
Page
Page Sub
Pennsylvania Heights
Pershing Terrace 2nd Add
Pickett Terrace
Plainfield Rep
Porter Place
Rest Haven
Richmond Terrace
Richmond Terrace First Add
Roselle Park Rep 02
Shady Acres
Skycrest
Sodo
Southern Oaks
Summerlin Hills
Thomas Add
Tracys Sub
Veradale
Waterfront Estates 3rd Add
Willis And Brundidge



