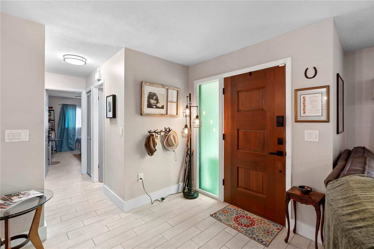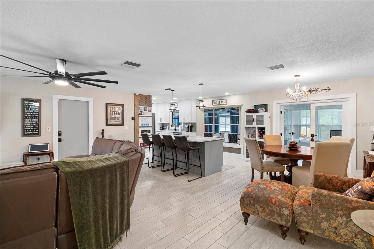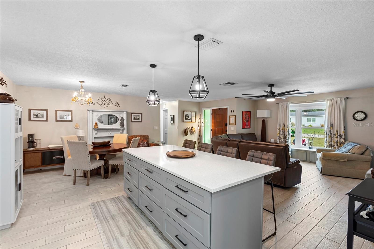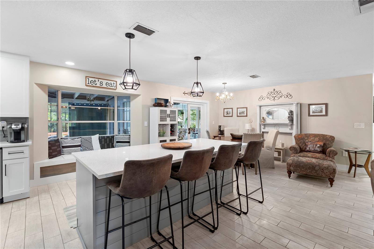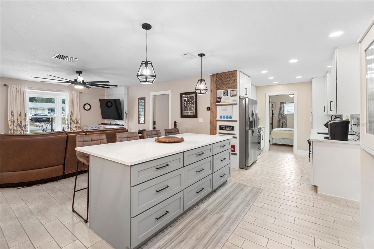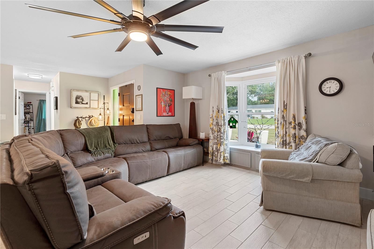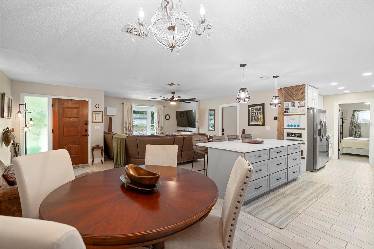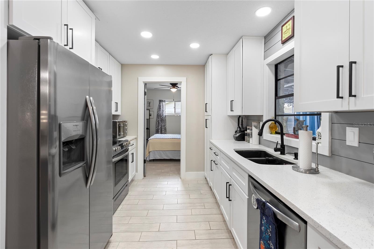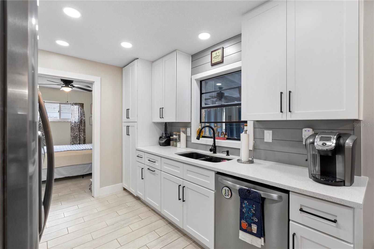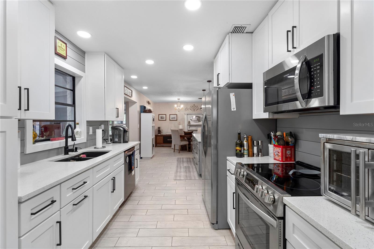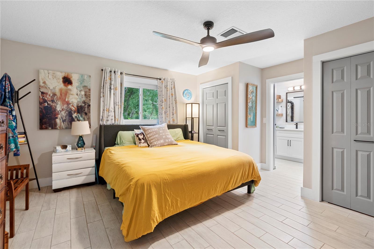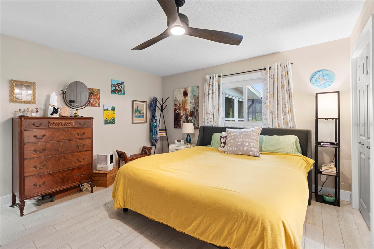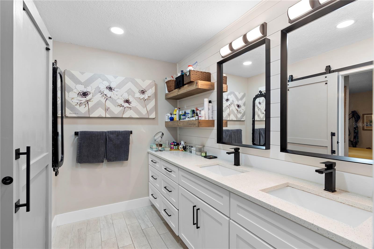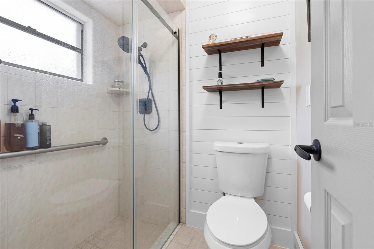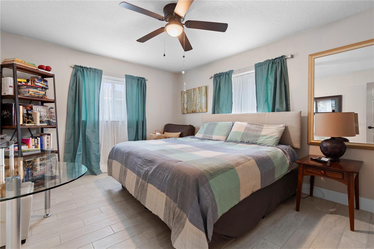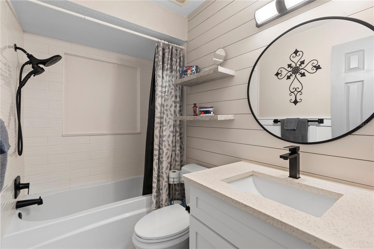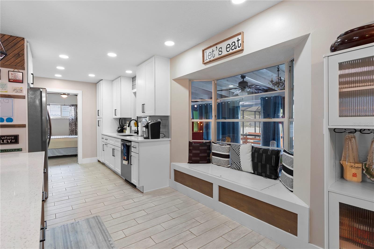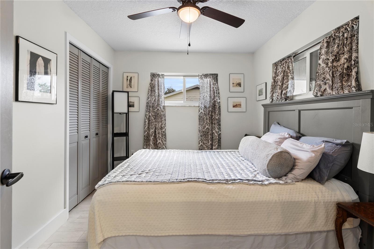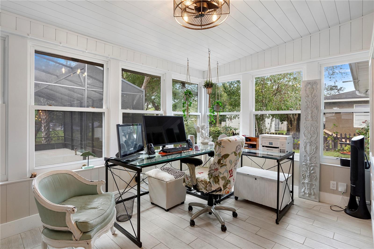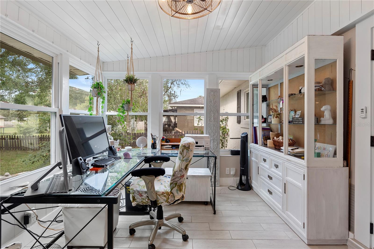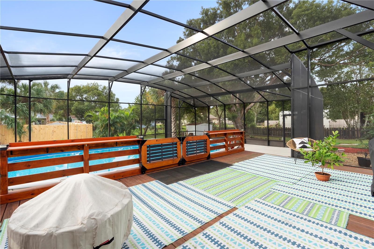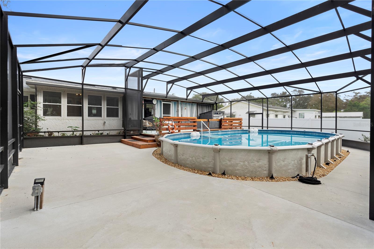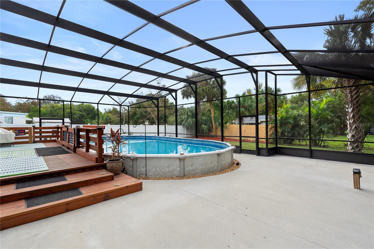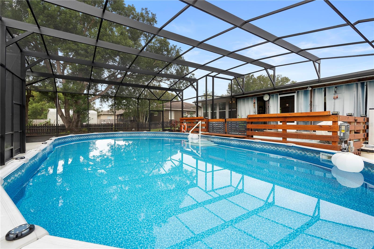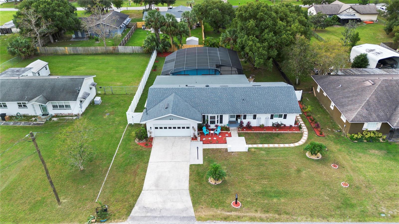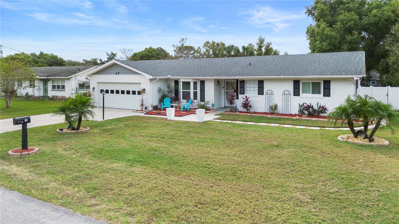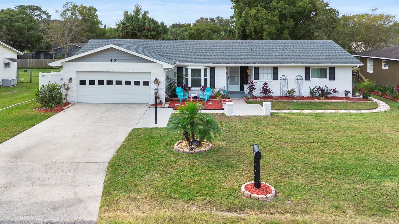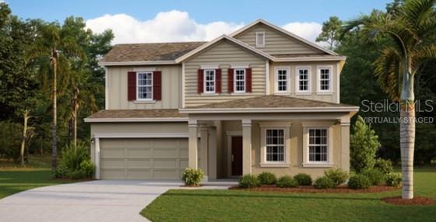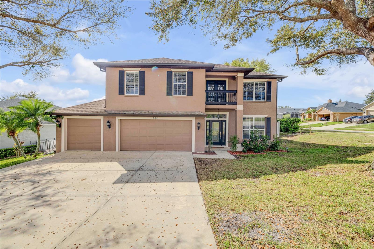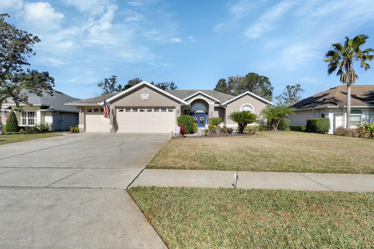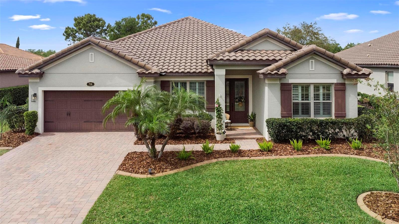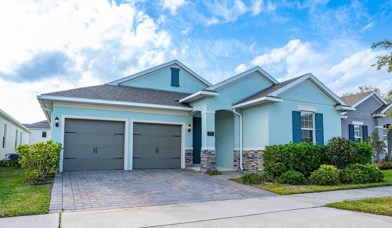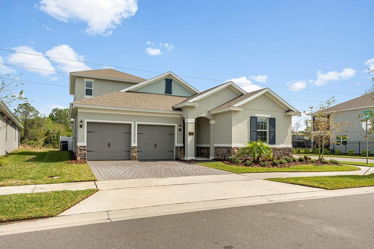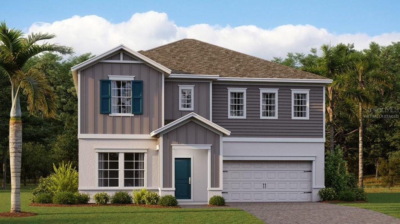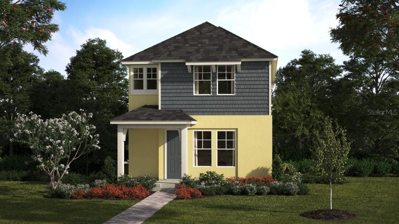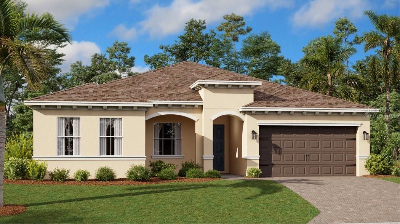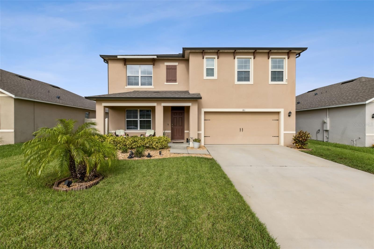47 Community Drive, DEBARY, FL 32713
Property Photos
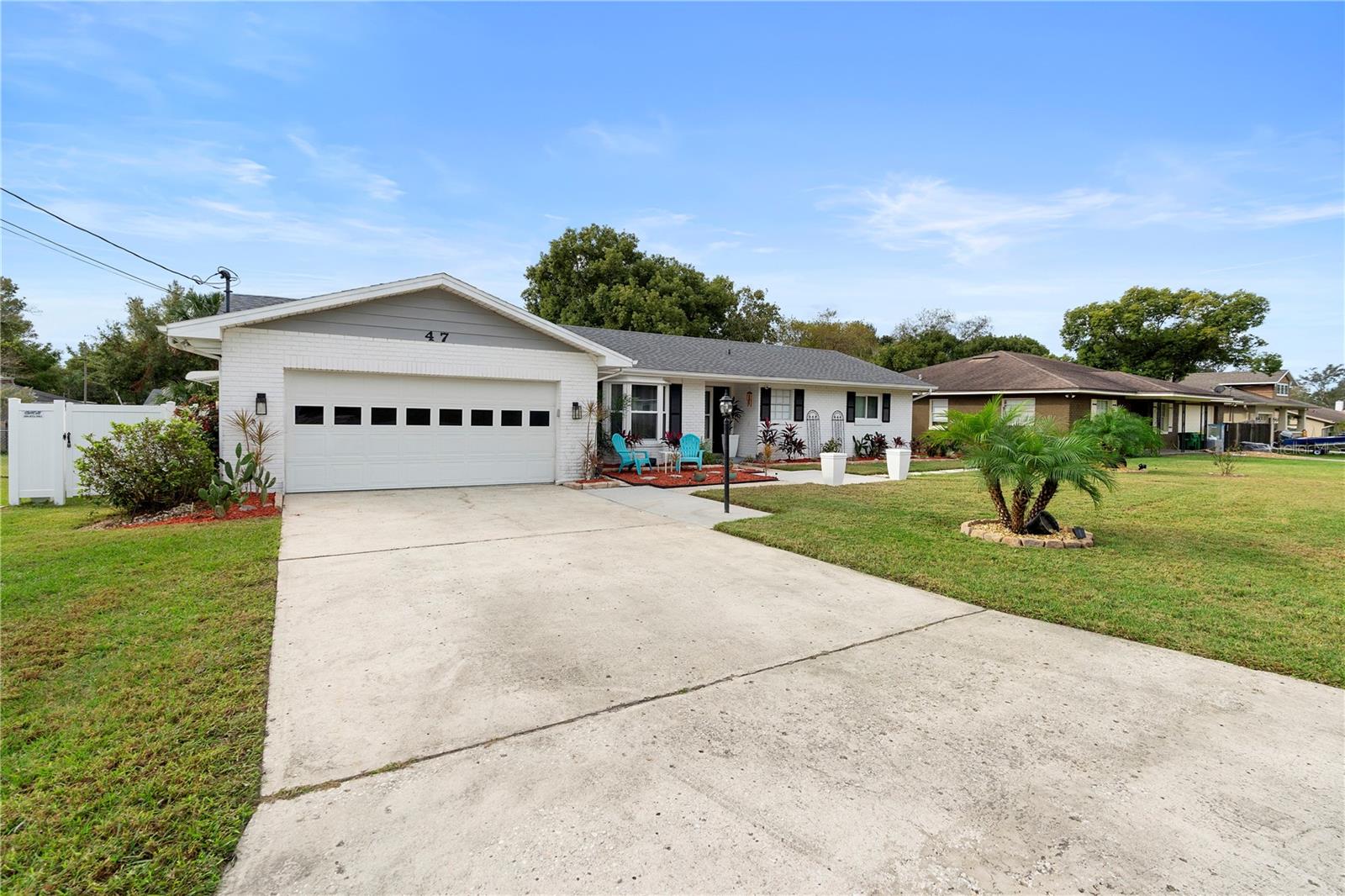
Would you like to sell your home before you purchase this one?
Priced at Only: $519,000
For more Information Call:
Address: 47 Community Drive, DEBARY, FL 32713
Property Location and Similar Properties
- MLS#: O6259401 ( Residential )
- Street Address: 47 Community Drive
- Viewed: 94
- Price: $519,000
- Price sqft: $180
- Waterfront: No
- Year Built: 1975
- Bldg sqft: 2889
- Bedrooms: 3
- Total Baths: 2
- Full Baths: 2
- Garage / Parking Spaces: 2
- Days On Market: 148
- Additional Information
- Geolocation: 28.8858 / -81.3153
- County: VOLUSIA
- City: DEBARY
- Zipcode: 32713
- Subdivision: Plantation Estates
- Elementary School: Debary Elem
- Middle School: River Springs Middle School
- High School: University High School VOL
- Provided by: COLDWELL BANKER RESIDENTIAL RE
- Contact: Sarah Doyer
- 407-647-1211

- DMCA Notice
-
DescriptionWelcome to your serene retreat! This stunning 3 bedroom, 2 bathroom home perfectly blends style and comfort with its open floor plan, spacious living areas, and abundant natural light. The kitchen impresses with its oversized island and matching quartz countertops, perfect for entertaining. The private backyard is a true oasis, featuring a large pool, wooden deck, 40 x 50 screen enclosure, and a tranquil Zen garden with an outdoor shower. This move in ready home also includes French doors, new double pane windows, and a lushly landscaped yard with a new vinyl fence. Practical upgrades include a new roof and air conditioning system, both replaced in 2020, and a RainSoft water treatment system. Located in a vibrant, golf cartable neighborhood near shops, restaurants, and local parks, this home offers the ideal setting for relaxation and making memories. Don't miss the opportunity to live your best life here!
Payment Calculator
- Principal & Interest -
- Property Tax $
- Home Insurance $
- HOA Fees $
- Monthly -
For a Fast & FREE Mortgage Pre-Approval Apply Now
Apply Now
 Apply Now
Apply NowFeatures
Building and Construction
- Covered Spaces: 0.00
- Exterior Features: Hurricane Shutters, Lighting, Private Mailbox, Rain Gutters
- Flooring: Tile
- Living Area: 1455.00
- Roof: Shingle
Land Information
- Lot Features: Cleared, City Limits, Paved
School Information
- High School: University High School-VOL
- Middle School: River Springs Middle School
- School Elementary: Debary Elem
Garage and Parking
- Garage Spaces: 2.00
- Open Parking Spaces: 0.00
- Parking Features: Driveway
Eco-Communities
- Pool Features: Above Ground, Deck, Screen Enclosure
- Water Source: Well
Utilities
- Carport Spaces: 0.00
- Cooling: Central Air
- Heating: Central, Electric
- Sewer: Septic Tank
- Utilities: Cable Available, Electricity Connected, Fiber Optics
Finance and Tax Information
- Home Owners Association Fee: 0.00
- Insurance Expense: 0.00
- Net Operating Income: 0.00
- Other Expense: 0.00
- Tax Year: 2023
Other Features
- Appliances: Dishwasher, Dryer, Microwave, Range, Water Filtration System, Water Softener
- Country: US
- Interior Features: Ceiling Fans(s), Eat-in Kitchen, Kitchen/Family Room Combo, Living Room/Dining Room Combo, Open Floorplan, Primary Bedroom Main Floor, Split Bedroom, Stone Counters, Window Treatments
- Legal Description: 33-18-30 W 87.5 FT OF E 100.7 FT OF S 150 FT OF N 327 1/2 FT OF SE 1/4 OF NE 1/4 PER OR 2089 PG 0511 PER OR 6845 PG 2465 PER OR 7923 PG 4779 PER OR 7996 PG 4224
- Levels: One
- Area Major: 32713 - Debary
- Occupant Type: Owner
- Parcel Number: 803300000250
- Views: 94
- Zoning Code: 01R4
Similar Properties
Nearby Subdivisions
Christberger Manor
Debary Plantation
Debary Plantation Un 10
Debary Plantation Un 17d
Debary S Of Highbanks W Of 17
Debary Woods
Fairways At Debary
Glen Abbey
Lake Marie Estate
Lake Marie Estates
Lake Marie Estates 03
Lake Marie Estates 04
Lake Marie Estates Rep
Lake Marie Ests Plat
Leisure World Park
Miller Acres Sec 02
Millers Acres
Not In Subdivision
Not On List
Other
Plantation Estates
Plantation Ests
Plantations Estates Un 02
River Oaks 01 Condo
Riviera Bella
Riviera Bella Un 4
Riviera Bella Un 7
Riviera Bella Un 8b
Riviera Bella Un 9a
Riviera Bella Unit 1
Rivington 34s
Rivington 50s
Rivington 60s
Rivington Ph 1a
Rivington Ph 1b
Rivington Ph 1c
Rivington Ph 1d
Rivington Ph 2a
Saxon Woods
Spring Glen
Spring Walk At The Junction Ph
Springview
Springview Un 05
Springview Un 06
Springview Woods Ph 1
Springview Woods Ph 2
Springwalk At The Junction
Summerhaven Ph 03
Summerhaven Ph 04
Swallows
Woodbound Lakes
Woodlands At Glen Abbey



